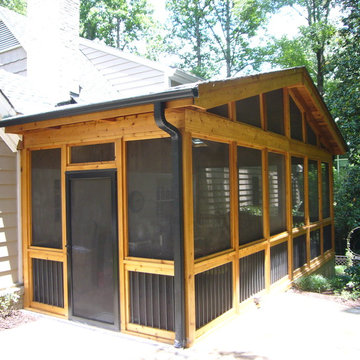Traditional Screened-in Verandah Design Ideas
Refine by:
Budget
Sort by:Popular Today
1 - 20 of 2,998 photos
Item 1 of 3
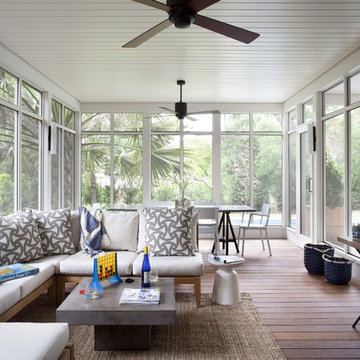
Screened porch is 14'x20'. photos by Ryann Ford
Design ideas for a traditional screened-in verandah in Austin with decking and a roof extension.
Design ideas for a traditional screened-in verandah in Austin with decking and a roof extension.
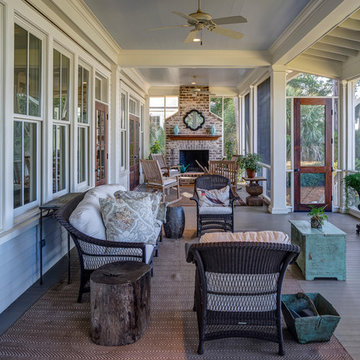
Screen porch; Tom Jenkins
Inspiration for a traditional screened-in verandah in Atlanta with decking and a roof extension.
Inspiration for a traditional screened-in verandah in Atlanta with decking and a roof extension.
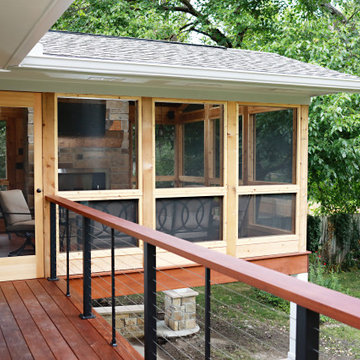
This is an example of a traditional backyard screened-in verandah in Kansas City with decking and a roof extension.
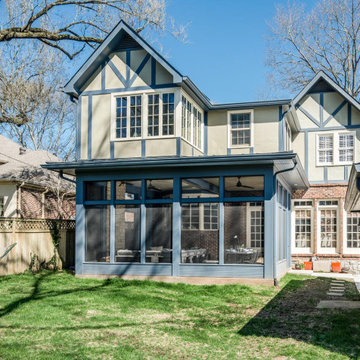
A two-story addition to this historic Tudor style house includes a screened porch on the lower level and a master suite addition on the second floor. The porch has a wood-burning fireplace and large sitting area, as well as a dining area connected to the family room inside. The second floor sitting room opens to the master bedroom, and a small home office connects to the sitting room.
Windows, cement stucco cladding, and wood trim all match the existing colors and finishes of the original house.
All photos by Studio Buell.
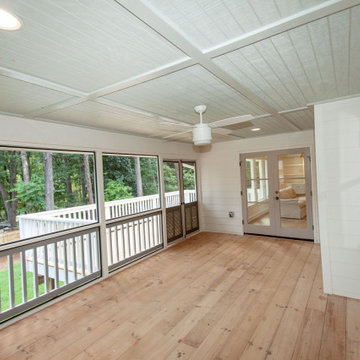
Photo of a large traditional backyard screened-in verandah in Atlanta with a roof extension.
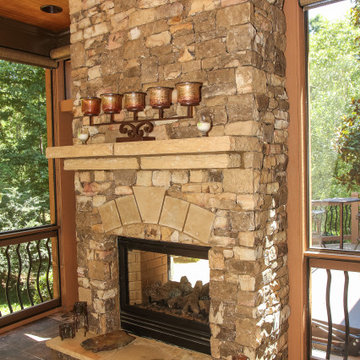
Screened Porch and Deck Repair prior to Landscaping
Inspiration for a large traditional backyard screened-in verandah in Atlanta with tile and a roof extension.
Inspiration for a large traditional backyard screened-in verandah in Atlanta with tile and a roof extension.
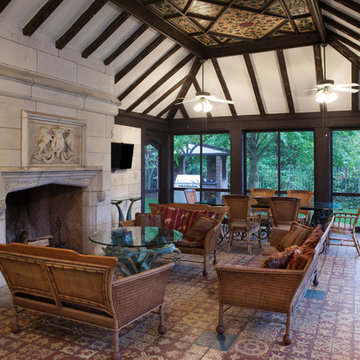
Design ideas for a traditional screened-in verandah in New York with tile and a roof extension.
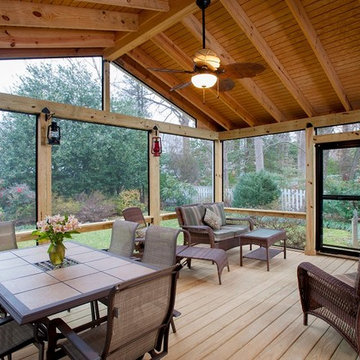
Design ideas for a large traditional backyard screened-in verandah in Other with decking and a roof extension.
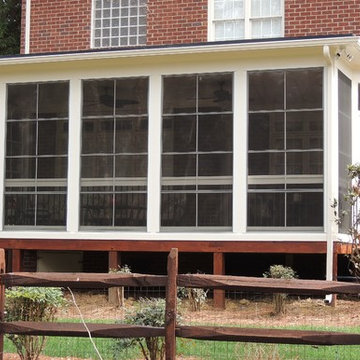
This client had several contractors have concerns with potential roof lines given the windows above the space. With our EPDM flat roof, leaks are never a concern, they have a 9' + tall ceiling and the space they really wanted!
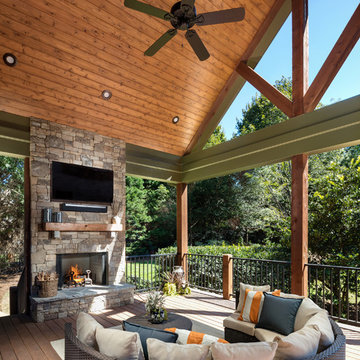
Photo of a large traditional backyard screened-in verandah in Atlanta with a roof extension.
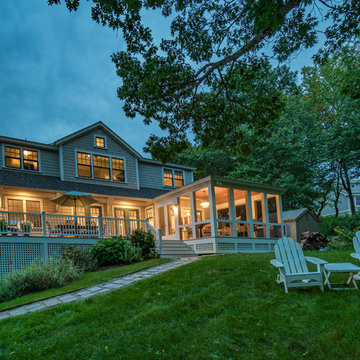
With a location-to-die-for on Great Neck-Ipswich, MA, this perfectly perched home was desperate for an upgrade. The clients, anxious to downsize and create a lifestyle more true to their hearts, left their hectic Wellesley address behind and set out, with kayaks in tow, for life on The Neck!
Once a cookie-cutter spec-home, this reinvented craftsman style, now reminiscent of Martha’s Vineyard and the like, will inspire you to rub your eyes, blink hard and say, “We’re not in Wellesley anymore!”.
The selections couldn’t have been more appropriate: Cascade Blue window cladding to compliment the Seacoast Grey Maibec shingles, the simulated divided light/multi-pane windows, the nature-inspired & earthy color palette, partially paned door, tapered columns, and an outdoor (Vineyard staple) shower adorned by a pergola overhead. The understated outdoor shower only adds to the vacation feel of this retirement retreat, perfect for rinsing off the sand after a day at Clark Beach or kayaking Ipswich Bay & Plum Island Sound.
Photo By Eric Roth
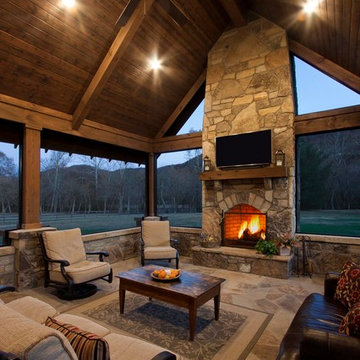
Nestled next to a mountain side and backing up to a creek, this home encompasses the mountain feel. With its neutral yet rich exterior colors and textures, the architecture is simply picturesque. A custom Knotty Alder entry door is preceded by an arched stone column entry porch. White Oak flooring is featured throughout and accentuates the home’s stained beam and ceiling accents. Custom cabinetry in the Kitchen and Great Room create a personal touch unique to only this residence. The Master Bathroom features a free-standing tub and all-tiled shower. Upstairs, the game room boasts a large custom reclaimed barn wood sliding door. The Juliette balcony gracefully over looks the handsome Great Room. Downstairs the screen porch is cozy with a fireplace and wood accents. Sitting perpendicular to the home, the detached three-car garage mirrors the feel of the main house by staying with the same paint colors, and features an all metal roof. The spacious area above the garage is perfect for a future living or storage area.
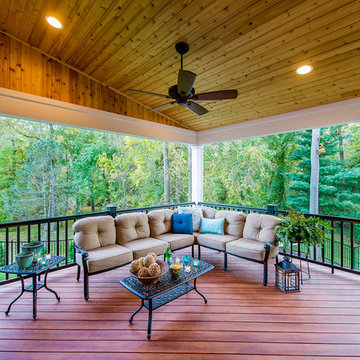
No where better to hang out, than on a screened in deck.
Photo by Rob Cardillo.
Photo of a large traditional backyard screened-in verandah in Philadelphia with decking and a roof extension.
Photo of a large traditional backyard screened-in verandah in Philadelphia with decking and a roof extension.
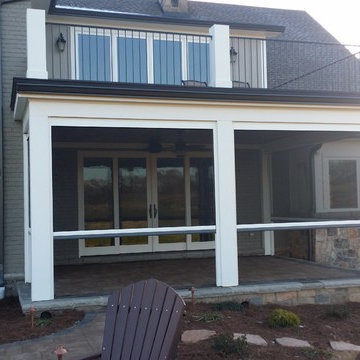
Large traditional backyard screened-in verandah in Louisville with a roof extension and natural stone pavers.

This is an example of a large traditional backyard screened-in verandah in DC Metro with decking and a roof extension.
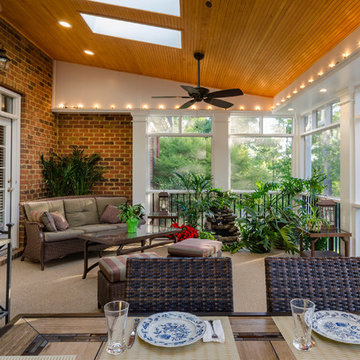
Most porch additions look like an "after-thought" and detract from the better thought-out design of a home. The design of the porch followed by the gracious materials and proportions of this Georgian-style home. The brick is left exposed and we brought the outside in with wood ceilings. The porch has craftsman-style finished and high quality carpet perfect for outside weathering conditions.
The space includes a dining area and seating area to comfortably entertain in a comfortable environment with crisp cool breezes from multiple ceiling fans.
Love porch life at it's best!
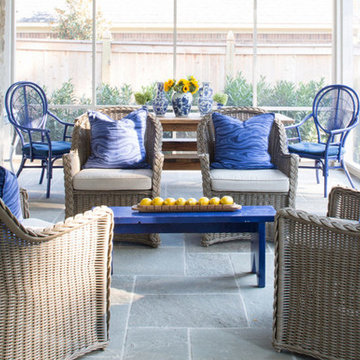
Large traditional backyard screened-in verandah in Other with natural stone pavers and a roof extension.
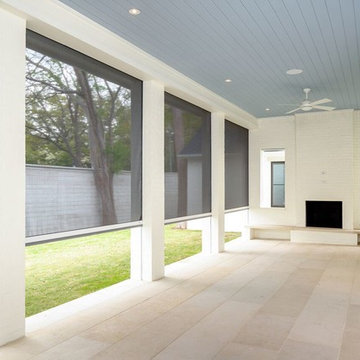
Large traditional backyard screened-in verandah in Dallas with concrete pavers and a roof extension.
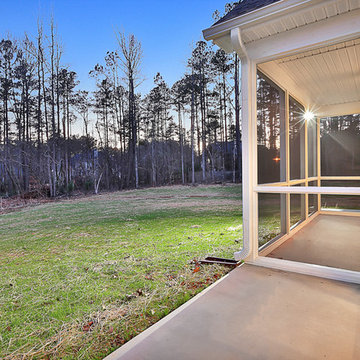
This is an example of a mid-sized traditional backyard screened-in verandah in Atlanta with concrete slab and a roof extension.
Traditional Screened-in Verandah Design Ideas
1
