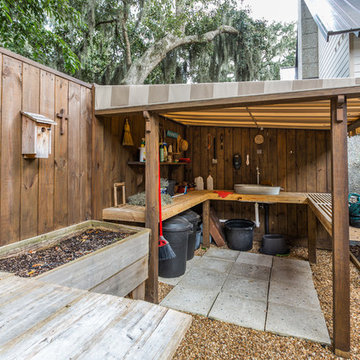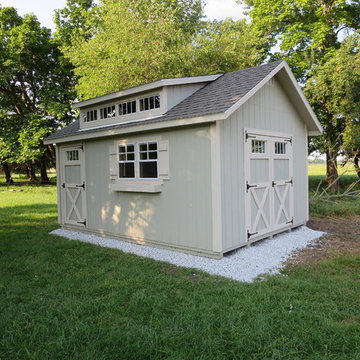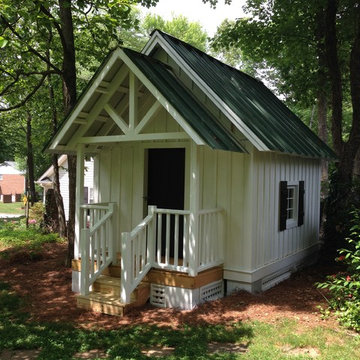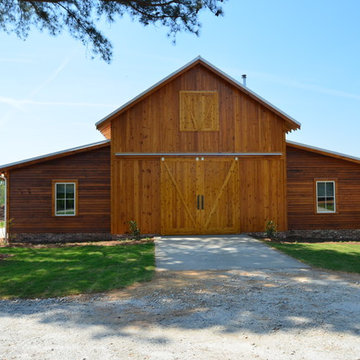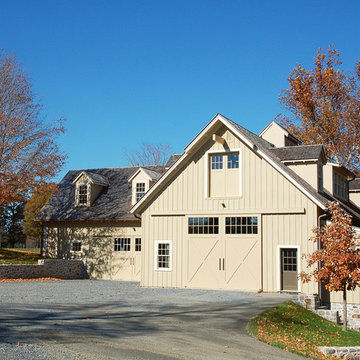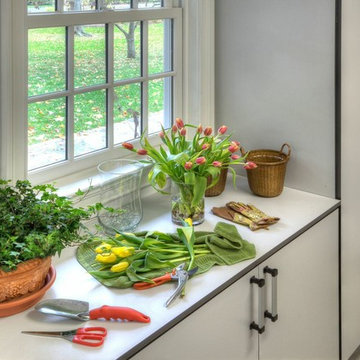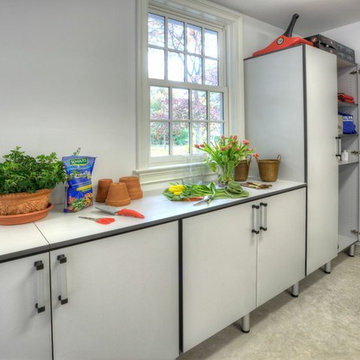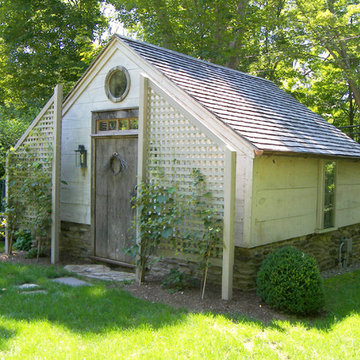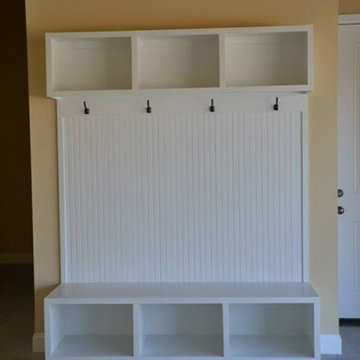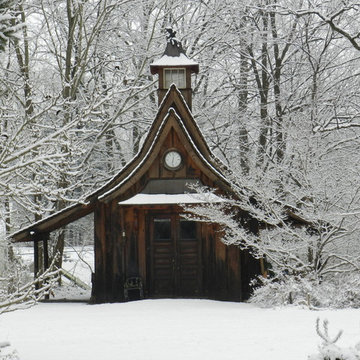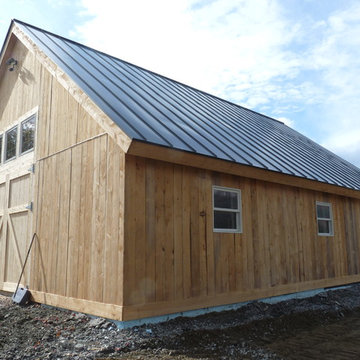Traditional Shed and Granny Flat Design Ideas
Refine by:
Budget
Sort by:Popular Today
21 - 40 of 10,301 photos
Item 1 of 2
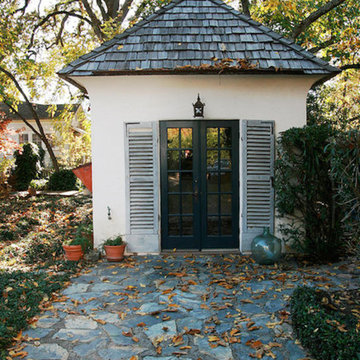
Design ideas for a mid-sized traditional detached garden shed in San Luis Obispo.
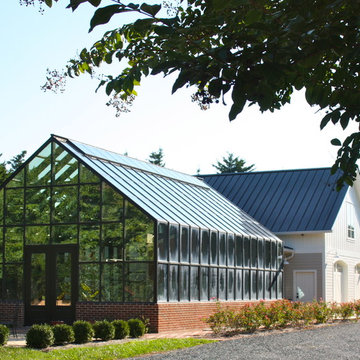
Photo Credit: Atelier 11 Architecture
Inspiration for an expansive traditional detached greenhouse in Other.
Inspiration for an expansive traditional detached greenhouse in Other.
Find the right local pro for your project
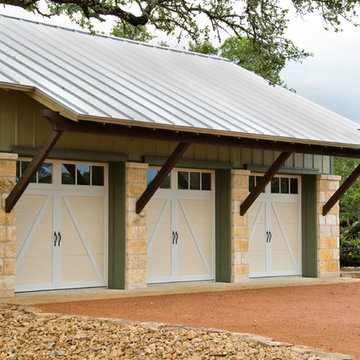
3 car garage and shed.
This is an example of a large traditional detached barn in Austin.
This is an example of a large traditional detached barn in Austin.
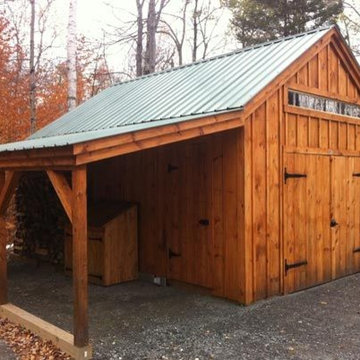
via our website ~ 280 square feet of usable space with 6’0” Jamaica Cottage Shop built double doors ~ large enough to fit your riding lawn mower, snowmobile, snow blower, lawn furniture, and ATVs. This building can be used as a garage ~ the floor system can handle a small to mid-size car or tractor. The open floor plan allows for a great workshop space or can be split up and be used as a cabin. Photos may depict client modifications.
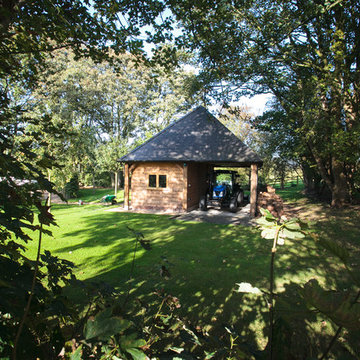
Barnes Walker Ltd
Design ideas for a traditional shed and granny flat in Manchester.
Design ideas for a traditional shed and granny flat in Manchester.
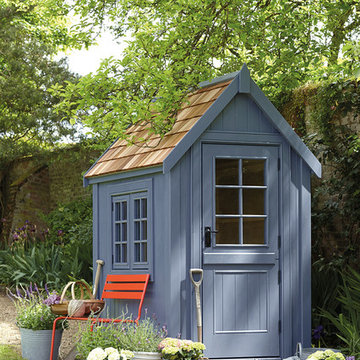
The Potting Shed is how a shed should look. It has a steep pitched roof with a generous overhang which, along with the small pane windows gives it a traditional look which will blend into any garden.
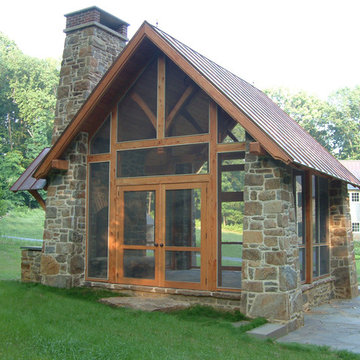
Angle Eye Photography
Traditional detached studio in Philadelphia.
Traditional detached studio in Philadelphia.
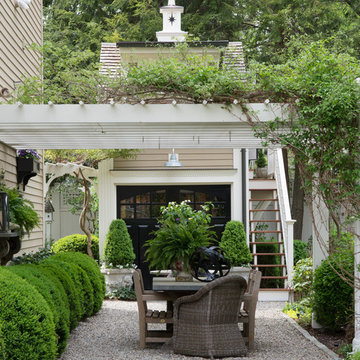
Mar Jennings
Photo of a small traditional shed and granny flat in New York.
Photo of a small traditional shed and granny flat in New York.
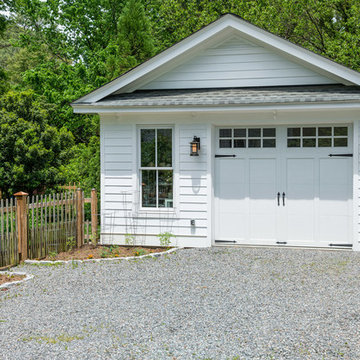
Tony Giammarino
Design ideas for a mid-sized traditional detached shed and granny flat in Richmond.
Design ideas for a mid-sized traditional detached shed and granny flat in Richmond.
Traditional Shed and Granny Flat Design Ideas
2
