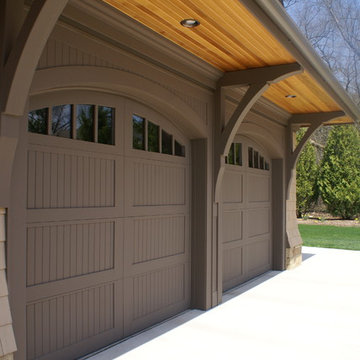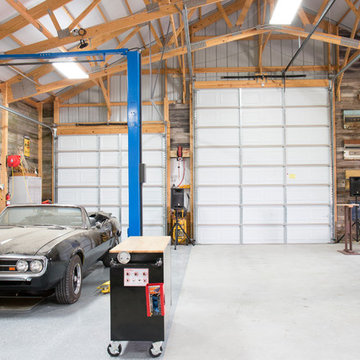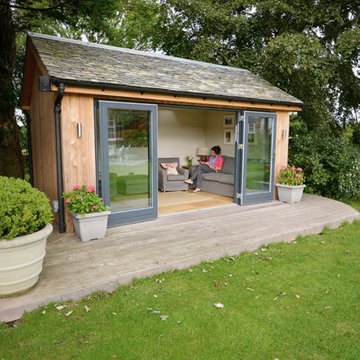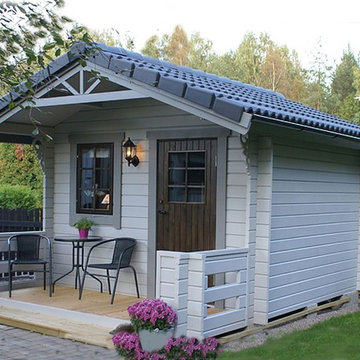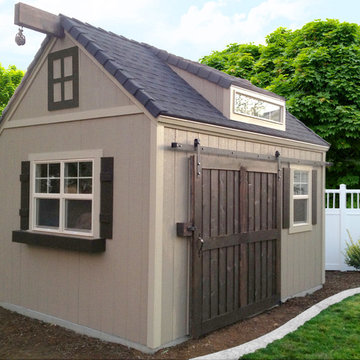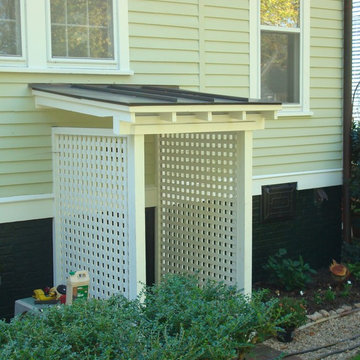Traditional Shed and Granny Flat Design Ideas
Sort by:Popular Today
81 - 100 of 10,301 photos
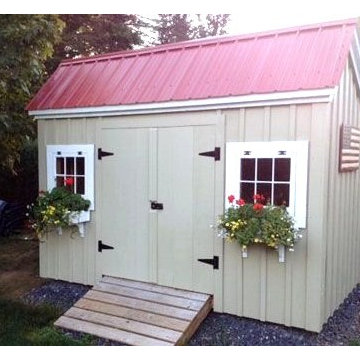
This extremely versatile Shed has a very rugged frame that will withstand the test of time. Basic storage, a potting shed or parking for a 4 wheeler the design has many uses.
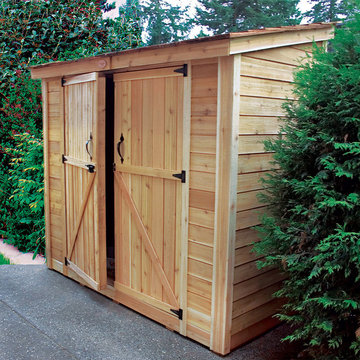
An attractive and functional shed that fits any outdoor space. Perfect up against the house or on it's own, the Space Saver Shed comes in a kit with unfinished cedar panels, hardware and easy-to-assemble instructions. Paint, stain or leave natural. Sells for $1,995.00.
Find the right local pro for your project
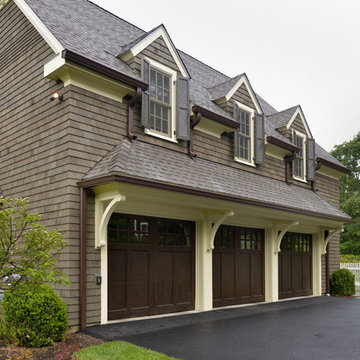
peter krupenye
Inspiration for a traditional shed and granny flat in New York.
Inspiration for a traditional shed and granny flat in New York.
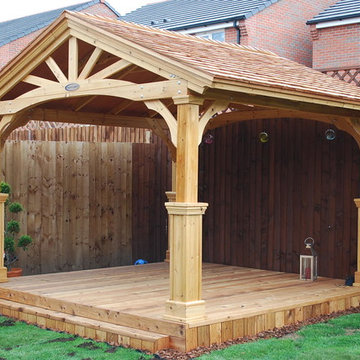
Dave Warner singlehandedly built this Pavillion using Western Red Cedar Cedardeck deck boards, Western Red Cedar Shingles.
Inspiration for a traditional shed and granny flat in Cheshire.
Inspiration for a traditional shed and granny flat in Cheshire.
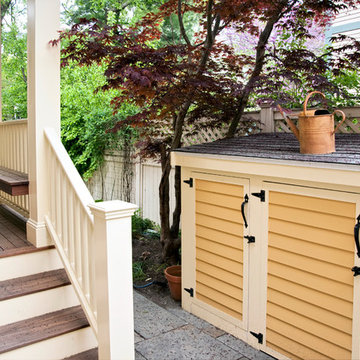
Natural stone pavers, garbage can and tool hutch. Side porch built with dual stair access and low voltage lighting built into the kicks.
design: Marta Kruszelnicka
photo: Todd Gieg
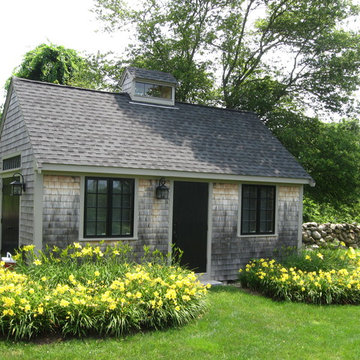
This garden storage cottage is viewed in the landscape from the house and has a setting that encourages a stroll to see the
Summer perennials as well as the small vegetable garden set off to the side.
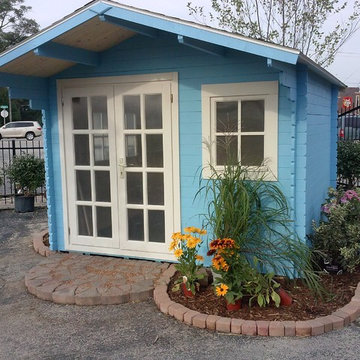
This is the assembled garden shed kit from SolidBuild. It took 6 hours to assemble for 2 guys and another 6 to paint the outside and stain the inside floors. The kits are made in Europe from selected Norway spruce solid boards with highest attention to details. The inside is finished and ready to "move in".
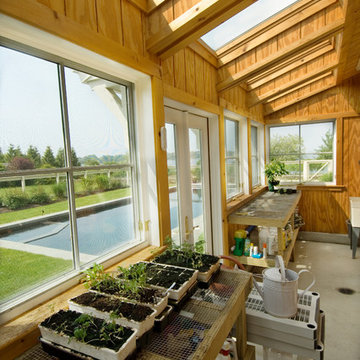
Design: Donald Powers Architects
Construction: Modern Yankee Builders
Photography: On The Spot Photography
Inspiration for a traditional garden shed in Providence.
Inspiration for a traditional garden shed in Providence.
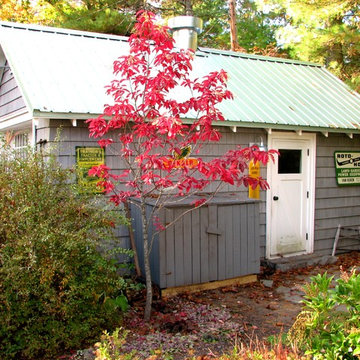
Interesting door from an architechtural salvage yard. Granite step added.
photos by Bob Trainor
Mid-sized traditional detached shed and granny flat in Boston.
Mid-sized traditional detached shed and granny flat in Boston.
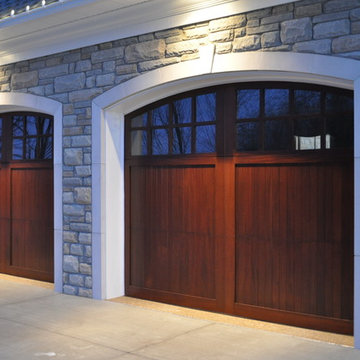
Wayne Dalton’s Model 7400 custom doors bring back the carriage style door look in a modern overhead sectional garage door. Choose from a multitude of facing options to create the exact door you desire or create your own custom door.
Visit Wayne-Dalton.com to find a dealer near you.
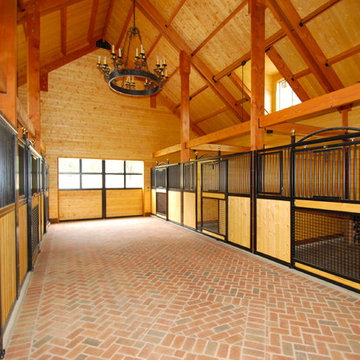
David C. Clark
Inspiration for an expansive traditional detached barn in Nashville.
Inspiration for an expansive traditional detached barn in Nashville.
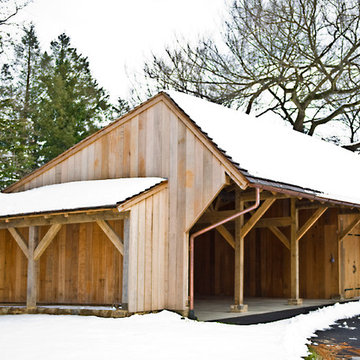
Chester County Carriage Shed built by Hugh Lofting Timber Framing, Inc. This carriage shed was crafted out of locally sourced mixed Oak with tongue and groove roof decking. The side of the carriage shed was designed for firewood storage.
Photo By: Les Kipp
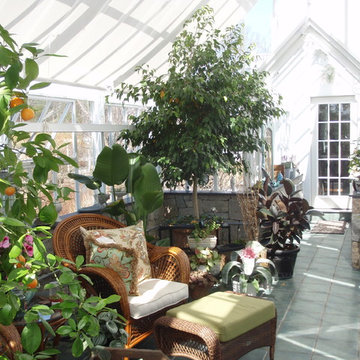
Hartley Victorian Manor Glasshouse with special glass link to connect to home
Design ideas for a traditional detached greenhouse in Boston.
Design ideas for a traditional detached greenhouse in Boston.
Traditional Shed and Granny Flat Design Ideas
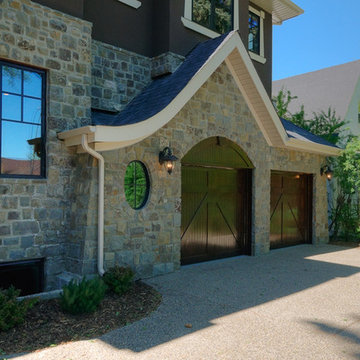
Photo: Duane Wood-Bounce Architectural Imaging
Inspiration for a traditional shed and granny flat in Calgary.
Inspiration for a traditional shed and granny flat in Calgary.
5
