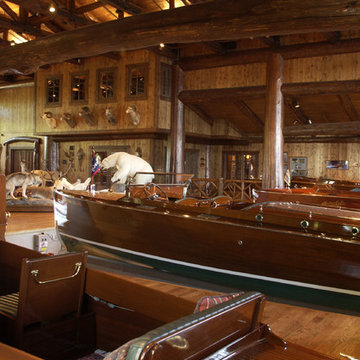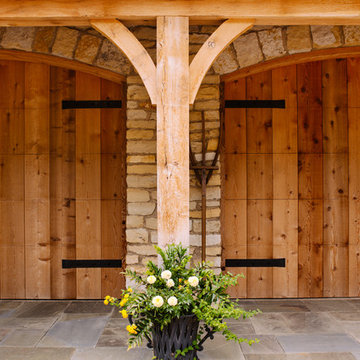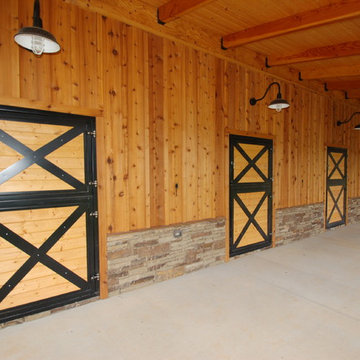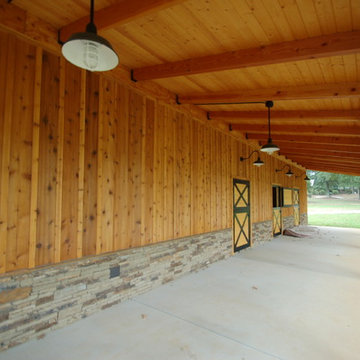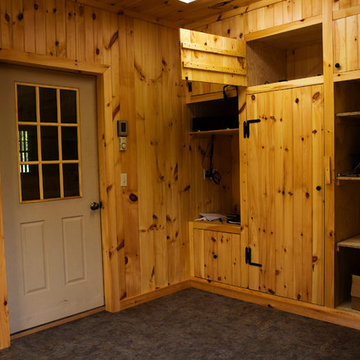Traditional Shed and Granny Flat Design Ideas
Refine by:
Budget
Sort by:Popular Today
1 - 20 of 127 photos
Item 1 of 3
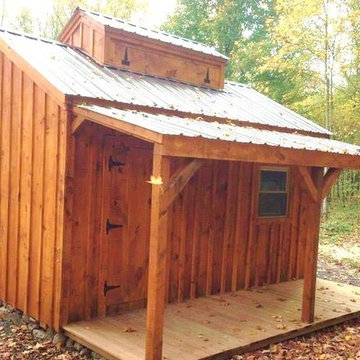
via our website ~ 280 square feet of usable space with 6’0” Jamaica Cottage Shop built double doors ~ large enough to fit your riding lawn mower, snowmobile, snow blower, lawn furniture, and ATVs. This building can be used as a garage ~ the floor system can handle a small to mid-size car or tractor. The open floor plan allows for a great workshop space or can be split up and be used as a cabin. Photos may depict client modifications.
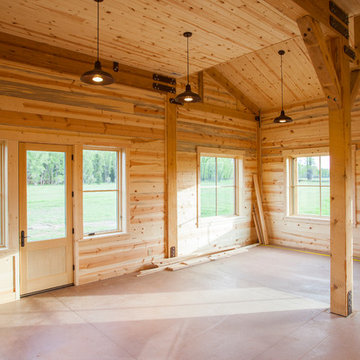
Sand Creek Post & Beam Traditional Wood Barns and Barn Homes
Learn more & request a free catalog: www.sandcreekpostandbeam.com
Design ideas for a traditional shed and granny flat in Other.
Design ideas for a traditional shed and granny flat in Other.
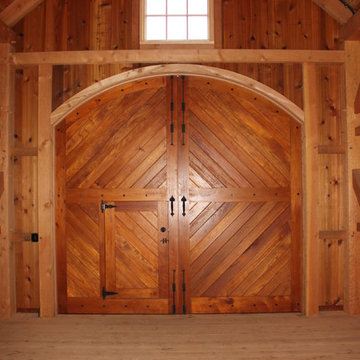
custom carriage door with access panel
This is an example of an expansive traditional detached barn in Philadelphia.
This is an example of an expansive traditional detached barn in Philadelphia.
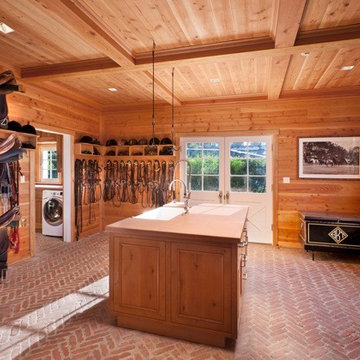
Architecture by http://www.designarc.net/
Inspiration for a traditional shed and granny flat in Santa Barbara.
Inspiration for a traditional shed and granny flat in Santa Barbara.
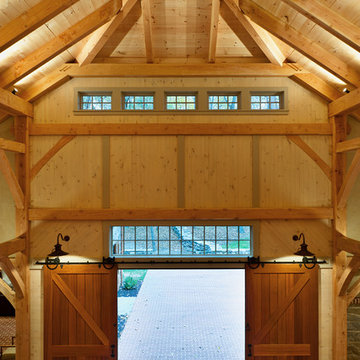
Carriage House/Barn
Chris Kendall Photographer
lights by: "Barn Lighting Inc." - Custom mahogany doors are supported by heavy iron tracks and pulleys. The brick floor has radiant heating.
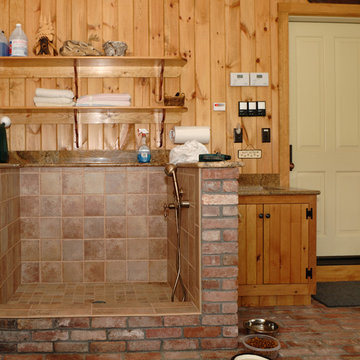
Built by Old Hampshire Designs in the Lake Sunapee/Hanover NH area
Photography by William N. Fish
Inspiration for a traditional shed and granny flat in Boston.
Inspiration for a traditional shed and granny flat in Boston.
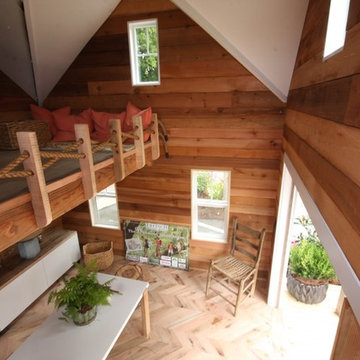
overview of playhouse reading loft and living space.
Design ideas for a traditional shed and granny flat in Nashville.
Design ideas for a traditional shed and granny flat in Nashville.
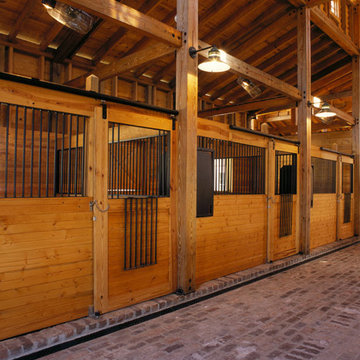
Creative Sources photography
This is an example of a traditional shed and granny flat in Charleston.
This is an example of a traditional shed and granny flat in Charleston.
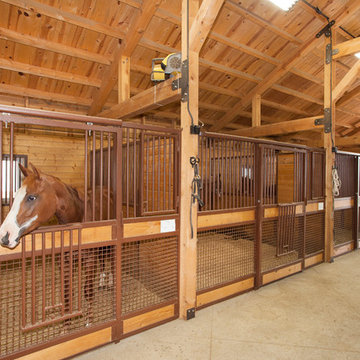
Sand Creek Post & Beam Traditional Wood Barns and Barn Homes
Learn more & request a free catalog: www.sandcreekpostandbeam.com
This is an example of a traditional shed and granny flat in Other.
This is an example of a traditional shed and granny flat in Other.
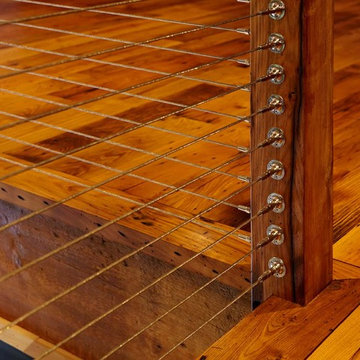
Ultimate man cave and sports car showcase. Photos by Paul Johnson
Design ideas for a traditional shed and granny flat in New York.
Design ideas for a traditional shed and granny flat in New York.
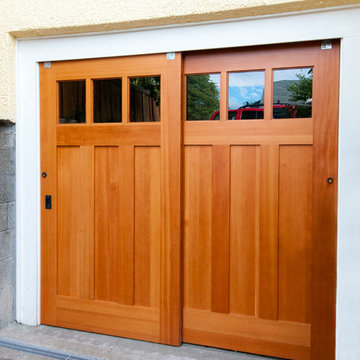
Craftsman Traditional style bypassing carriage doors. These wood doors are made from gorgeous vertical grain Douglas fir. Real Carriage Doors - for those who love real wood. For more information, visit: http://www.realcarriagedoors.com/gallery-sliding-barn-doors.php
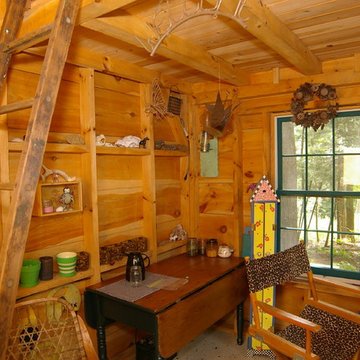
The interior is an eclectic mix of garden journals, tools, and whimsical "dump" finds. The sweet smell of pine and open framed walls reminds one of a Maine cabin.
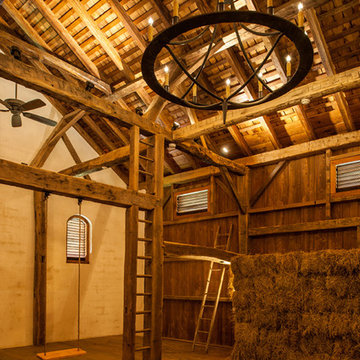
Photographer: Angle Eye Photography
Mid-sized traditional detached barn in Philadelphia.
Mid-sized traditional detached barn in Philadelphia.
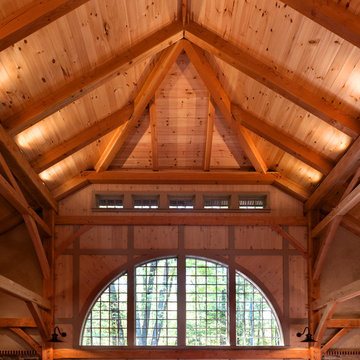
Timber frame carriage house
Chris Kendall Photographer - The number of muntins in this window is another way to create a feeling of age in a building that is so finely crafted.
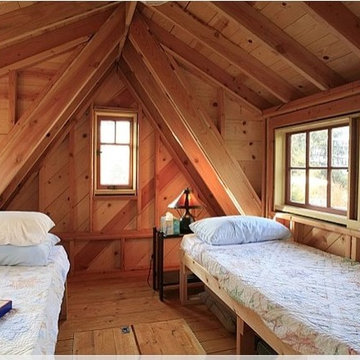
The trap doors above a pull down ladder form the floor when closed. Build-in beds and a few tables make a place to camp out with the grand children.
Traditional shed and granny flat in Other.
Traditional shed and granny flat in Other.
Traditional Shed and Granny Flat Design Ideas
1
