Traditional Side Yard Verandah Design Ideas
Refine by:
Budget
Sort by:Popular Today
1 - 20 of 804 photos
Item 1 of 3
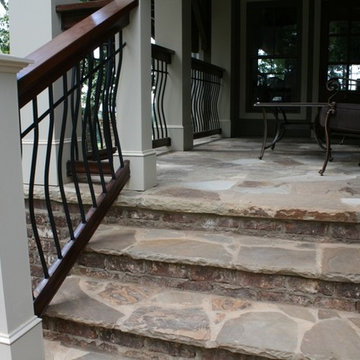
Daco Natural stone paver patio and stairway
Photo of a mid-sized traditional side yard screened-in verandah in Atlanta with natural stone pavers and a roof extension.
Photo of a mid-sized traditional side yard screened-in verandah in Atlanta with natural stone pavers and a roof extension.
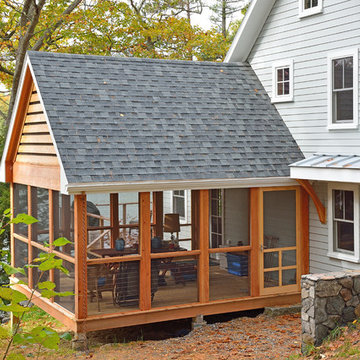
This family can enjoy their water views from both the screened in porch and outside deck, enclosed with stainless steel railings.
Photo of a large traditional side yard screened-in verandah in Portland Maine with a roof extension.
Photo of a large traditional side yard screened-in verandah in Portland Maine with a roof extension.
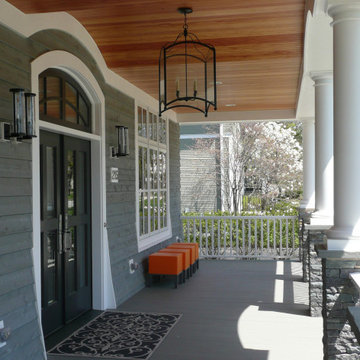
This lyrical home was designed for an artist and her husband in the Northside Overlay District in Wheaton. The owners wanted a home that would fit comfortably into the established neighborhood, while creating its own presence as a new classic. While the large front porch ties the home to its neighbors, subtle details set it apart, such as the granite rubble base, the arched copper entrance, and the delicate curve in the cedar shingle roof. While the exterior echoes its shingle style roots, it is a distilled version of shingle style, a simplified rendering that sets the house firmly in the present day. The interior reinforces its stripped down persona with a long gallery and barrel-vault ceiling leading back to an intersection with the great room ceiling,- yet another barrel vault which defines the main living space in the back of the house. In all the house provides a clean canvas, ready to be filled in with the colorful detail of everyday life.
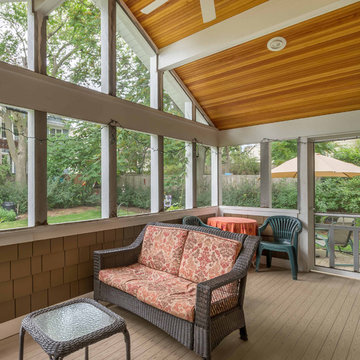
The homeowners needed to repair and replace their old porch, which they loved and used all the time. The best solution was to replace the screened porch entirely, and include a wrap-around open air front porch to increase curb appeal while and adding outdoor seating opportunities at the front of the house. The tongue and groove wood ceiling and exposed wood and brick add warmth and coziness for the owners while enjoying the bug-free view of their beautifully landscaped yard.
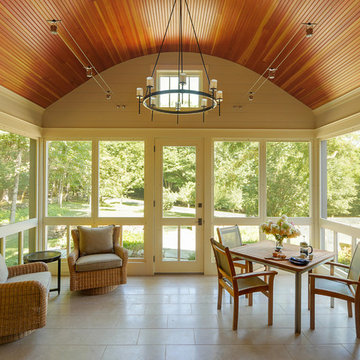
Carolyn Bates Photography, Redmond Interior Design, Haynes & Garthwaite Architects, Shepard Butler Landscape Architecture
Large traditional side yard screened-in verandah in Burlington with natural stone pavers.
Large traditional side yard screened-in verandah in Burlington with natural stone pavers.
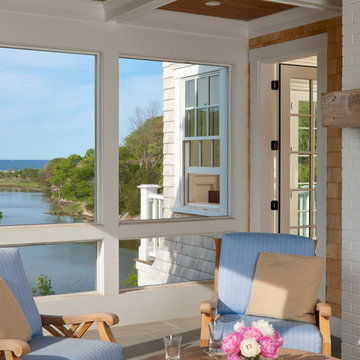
This is an example of a mid-sized traditional side yard screened-in verandah in Boston with natural stone pavers and a roof extension.
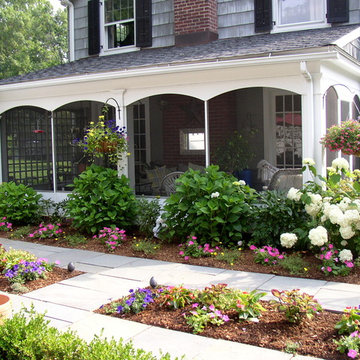
Todd Russell
This is an example of a traditional side yard screened-in verandah in New York.
This is an example of a traditional side yard screened-in verandah in New York.
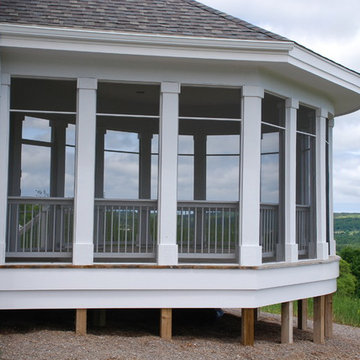
This is an example of a traditional side yard screened-in verandah in Other with a roof extension.
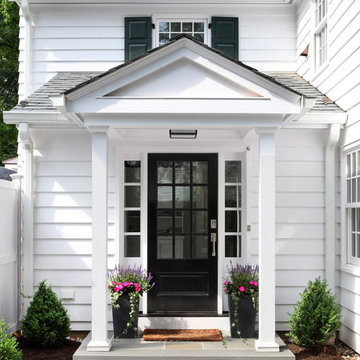
Our Princeton Architects designed this side entrance for everyday use to reflect the elegance and sophistication of the main front entrance.
This is an example of a mid-sized traditional side yard verandah in Other with natural stone pavers and a roof extension.
This is an example of a mid-sized traditional side yard verandah in Other with natural stone pavers and a roof extension.
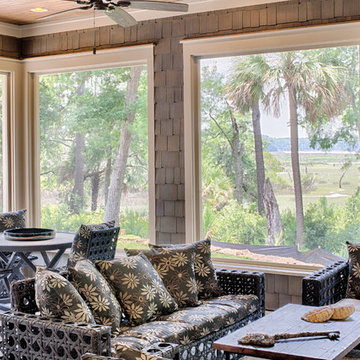
With porches on every side, the “Georgetown” is designed for enjoying the natural surroundings. The main level of the home is characterized by wide open spaces, with connected kitchen, dining, and living areas, all leading onto the various outdoor patios. The main floor master bedroom occupies one entire wing of the home, along with an additional bedroom suite. The upper level features two bedroom suites and a bunk room, with space over the detached garage providing a private guest suite.
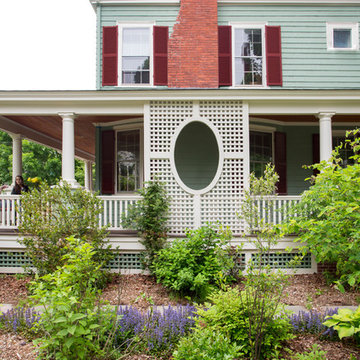
Situated in a neighborhood of grand Victorians, this shingled Foursquare home seemed like a bit of a wallflower with its plain façade. The homeowner came to Cummings Architects hoping for a design that would add some character and make the house feel more a part of the neighborhood.
The answer was an expansive porch that runs along the front façade and down the length of one side, providing a beautiful new entrance, lots of outdoor living space, and more than enough charm to transform the home’s entire personality. Designed to coordinate seamlessly with the streetscape, the porch includes many custom details including perfectly proportioned double columns positioned on handmade piers of tiered shingles, mahogany decking, and a fir beaded ceiling laid in a pattern designed specifically to complement the covered porch layout. Custom designed and built handrails bridge the gap between the supporting piers, adding a subtle sense of shape and movement to the wrap around style.
Other details like the crown molding integrate beautifully with the architectural style of the home, making the porch look like it’s always been there. No longer the wallflower, this house is now a lovely beauty that looks right at home among its majestic neighbors.
Photo by Eric Roth
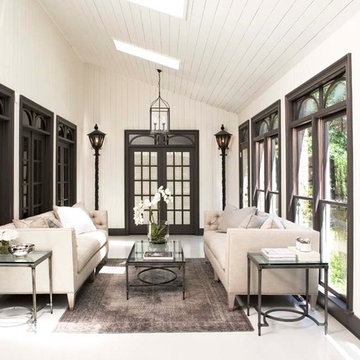
Linda McDougald, principal and lead designer of Linda McDougald Design l Postcard from Paris Home, re-designed and renovated her home, which now showcases an innovative mix of contemporary and antique furnishings set against a dramatic linen, white, and gray palette.
The English country home features floors of dark-stained oak, white painted hardwood, and Lagos Azul limestone. Antique lighting marks most every room, each of which is filled with exquisite antiques from France. At the heart of the re-design was an extensive kitchen renovation, now featuring a La Cornue Chateau range, Sub-Zero and Miele appliances, custom cabinetry, and Waterworks tile.
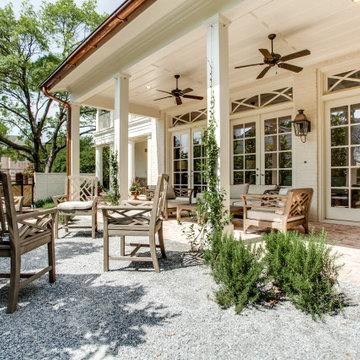
side porch
Photo of a large traditional side yard verandah in Dallas with brick pavers and a roof extension.
Photo of a large traditional side yard verandah in Dallas with brick pavers and a roof extension.
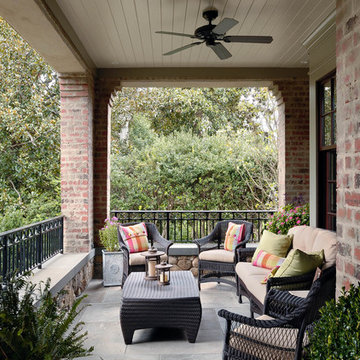
Design ideas for a large traditional side yard verandah in Charlotte with natural stone pavers and a roof extension.
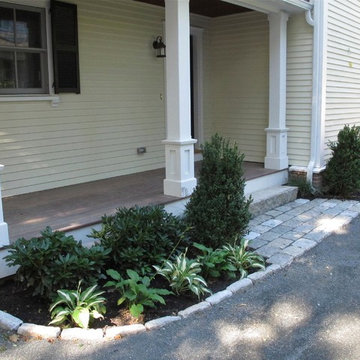
Shade tolerate plants and a crisp cobblestone border and landing mark the side entrance
This is an example of a small traditional side yard verandah in Boston with decking.
This is an example of a small traditional side yard verandah in Boston with decking.
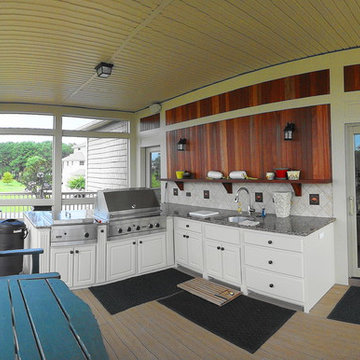
Outdoor Kitchen remodel with screened in porch.
Photo: Eric Englehart
Boardwalk Builders, Rehoboth Beach, DE
www.boardwalkbuilders.com
Design ideas for a mid-sized traditional side yard verandah in Other with an outdoor kitchen, decking and a roof extension.
Design ideas for a mid-sized traditional side yard verandah in Other with an outdoor kitchen, decking and a roof extension.
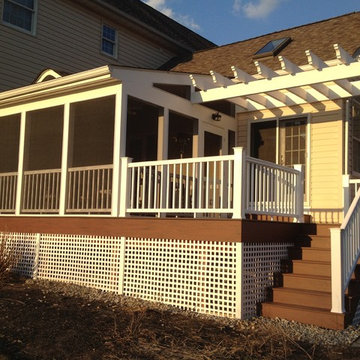
Such a nice outdoor living space.
Inspiration for a mid-sized traditional side yard screened-in verandah in Philadelphia with a roof extension.
Inspiration for a mid-sized traditional side yard screened-in verandah in Philadelphia with a roof extension.
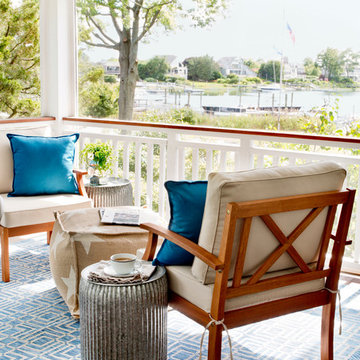
An outdoor screened porch in Westport, CT provides a relaxing place to sit and enjoy the water view. Caroline Kopp arranged comfortable chairs together with a large pouf, accented by galvanized steel drum side tables. A patterned blue and grey outdoor carpet defines the space and adds color.
Rikki Snyder
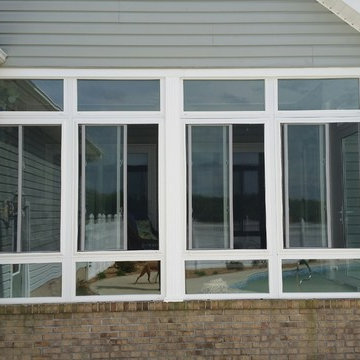
Inspiration for a mid-sized traditional side yard verandah in Other with brick pavers and a roof extension.
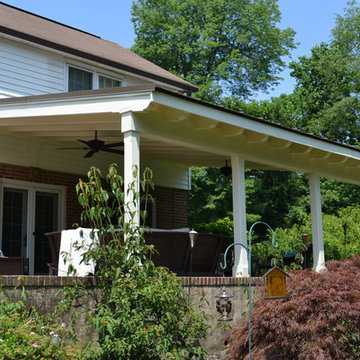
Exposed rafters, standing seam metal roof, covered porch
This is an example of a mid-sized traditional side yard verandah in Wilmington.
This is an example of a mid-sized traditional side yard verandah in Wilmington.
Traditional Side Yard Verandah Design Ideas
1