Traditional Single-wall Kitchen Design Ideas
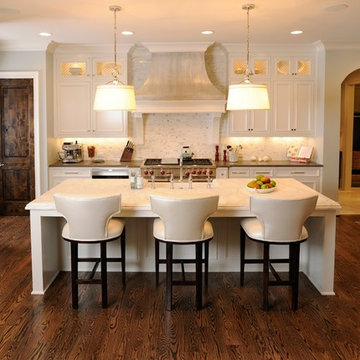
Southern Living Showhouse by: Castle Homes
Mid-sized traditional single-wall eat-in kitchen in Nashville with white cabinets, panelled appliances, recessed-panel cabinets, marble benchtops, with island, a farmhouse sink, white splashback, stone tile splashback and dark hardwood floors.
Mid-sized traditional single-wall eat-in kitchen in Nashville with white cabinets, panelled appliances, recessed-panel cabinets, marble benchtops, with island, a farmhouse sink, white splashback, stone tile splashback and dark hardwood floors.
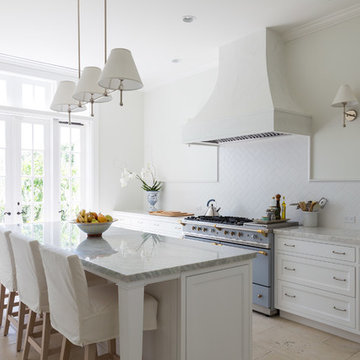
Design ideas for a large traditional single-wall eat-in kitchen in Miami with an undermount sink, white cabinets, white splashback, coloured appliances, with island, recessed-panel cabinets, marble benchtops, porcelain splashback, limestone floors and beige floor.
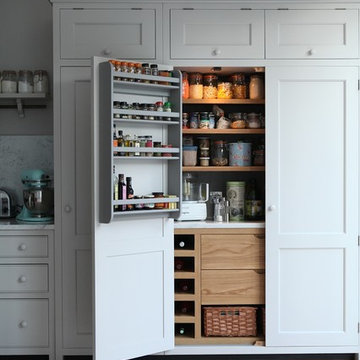
Bespoke larder with fit-out painted in Little Greene's French Grey. Spice racks painted in Little Greene's Lead colour.
Larder worktop is Carrara marble.

The second project for Edit 58's Lisa Mehydene, this time in London. The requirement was one long run and no wall cupboards, giving a completely open canvas above the worktops.

Кухня
Photo of a mid-sized traditional single-wall eat-in kitchen in Moscow with an undermount sink, recessed-panel cabinets, green cabinets, quartz benchtops, white splashback, engineered quartz splashback, stainless steel appliances, porcelain floors, with island, green floor, white benchtop and recessed.
Photo of a mid-sized traditional single-wall eat-in kitchen in Moscow with an undermount sink, recessed-panel cabinets, green cabinets, quartz benchtops, white splashback, engineered quartz splashback, stainless steel appliances, porcelain floors, with island, green floor, white benchtop and recessed.
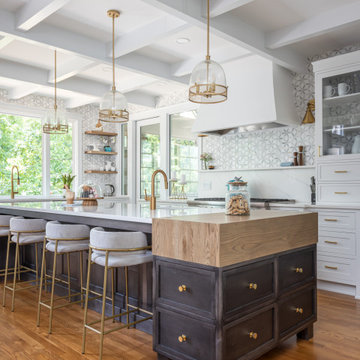
We are so thankful for good customers! This small family relocating from Massachusetts put their trust in us to create a beautiful kitchen for them. They let us have free reign on the design, which is where we are our best! We are so proud of this outcome, and we know that they love it too!

Design ideas for a small traditional single-wall kitchen pantry in Chicago with an undermount sink, open cabinets, medium wood cabinets, wood benchtops, grey splashback, marble splashback, black appliances, medium hardwood floors, brown floor and brown benchtop.

In addition to the inset cabinetry, period details like the oiled soapstone, subway tile, bronze hardware and vintage lighting come together to create a traditional aesthetic fit for modern living.
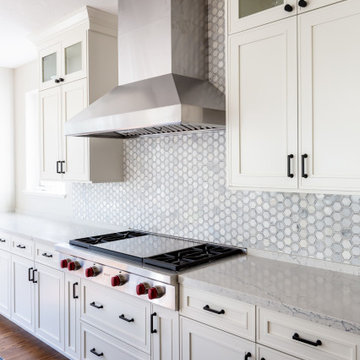
Bright, spacious kitchen with stainless steel appliance, white cabinets and countertop, combined with a blue painted island. Large island pendant lighting, and island seating.
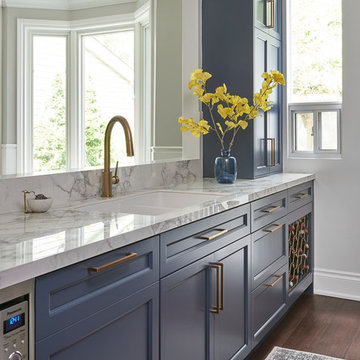
Blue evokes the sea and the sky, it creates a familiar and comforting feeling that conforms to the style of any once dull kitchen.
This is an example of a small traditional single-wall eat-in kitchen in Toronto with a drop-in sink, shaker cabinets, blue cabinets, marble benchtops, white splashback, marble splashback, stainless steel appliances, with island and white benchtop.
This is an example of a small traditional single-wall eat-in kitchen in Toronto with a drop-in sink, shaker cabinets, blue cabinets, marble benchtops, white splashback, marble splashback, stainless steel appliances, with island and white benchtop.
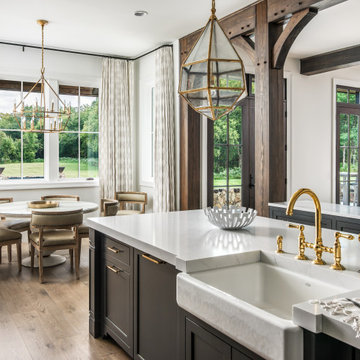
Photography: Garett + Carrie Buell of Studiobuell/ studiobuell.com
Photo of a large traditional single-wall open plan kitchen in Nashville with a farmhouse sink, shaker cabinets, white cabinets, marble benchtops, green splashback, medium hardwood floors, multiple islands and white benchtop.
Photo of a large traditional single-wall open plan kitchen in Nashville with a farmhouse sink, shaker cabinets, white cabinets, marble benchtops, green splashback, medium hardwood floors, multiple islands and white benchtop.
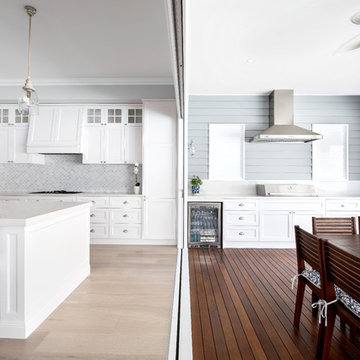
Brock Beazley Photography
Design ideas for a traditional single-wall kitchen in Gold Coast - Tweed with an undermount sink, shaker cabinets, white cabinets, grey splashback, mosaic tile splashback, black appliances, light hardwood floors, with island, beige floor and white benchtop.
Design ideas for a traditional single-wall kitchen in Gold Coast - Tweed with an undermount sink, shaker cabinets, white cabinets, grey splashback, mosaic tile splashback, black appliances, light hardwood floors, with island, beige floor and white benchtop.
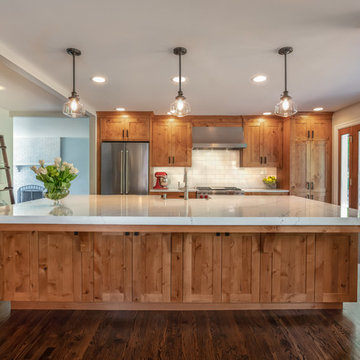
Blending knotty alder cabinets with classic quartz countertops, subway tile and rich oak flooring makes this open plan kitchen a warm retreat. Wrapped posts now replace previous structural walls and flank the extra-large island. Pro appliances, an apron sink and heavy hardware completes the rustic look. The adjacent bathroom features the same materials along with trendy encaustic floor tile for fun.
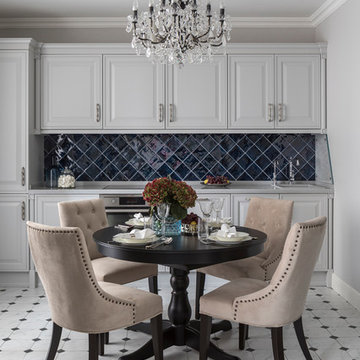
Design ideas for a traditional single-wall eat-in kitchen in Moscow with a drop-in sink, raised-panel cabinets, white cabinets, blue splashback, stainless steel appliances, no island, white benchtop and multi-coloured floor.
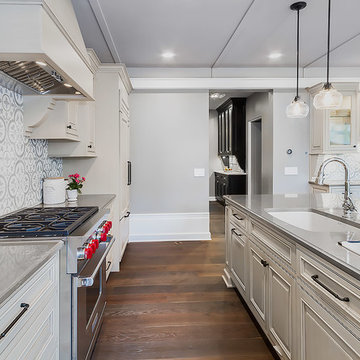
The kitchen, butler’s pantry, and laundry room uses Arbor Mills cabinetry and quartz counter tops. Wide plank flooring is installed to bring in an early world feel. Encaustic tiles and black iron hardware were used throughout. The butler’s pantry has polished brass latches and cup pulls which shine brightly on black painted cabinets. Across from the laundry room the fully custom mudroom wall was built around a salvaged 4” thick seat stained to match the laundry room cabinets.
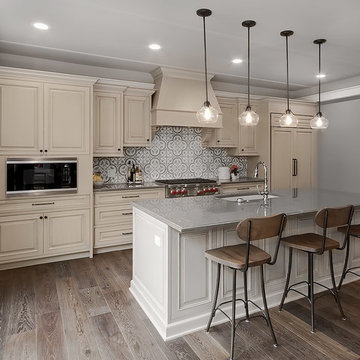
The kitchen, butler’s pantry, and laundry room uses Arbor Mills cabinetry and quartz counter tops. Wide plank flooring is installed to bring in an early world feel. Encaustic tiles and black iron hardware were used throughout. The butler’s pantry has polished brass latches and cup pulls which shine brightly on black painted cabinets. Across from the laundry room the fully custom mudroom wall was built around a salvaged 4” thick seat stained to match the laundry room cabinets.
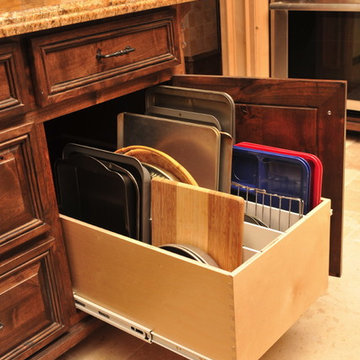
Photo of a mid-sized traditional single-wall open plan kitchen in Austin with flat-panel cabinets, light wood cabinets, granite benchtops, beige splashback and travertine floors.
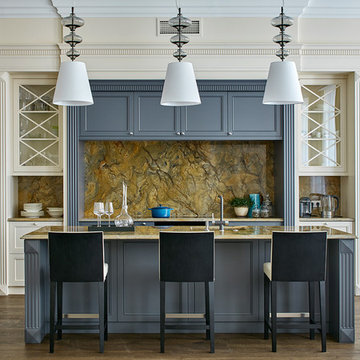
Photo of a large traditional single-wall kitchen in Moscow with an undermount sink, recessed-panel cabinets, brown splashback, white appliances, dark hardwood floors and with island.
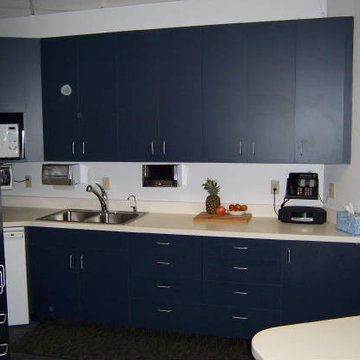
This is an example of a mid-sized traditional single-wall eat-in kitchen in San Diego with a double-bowl sink, flat-panel cabinets, black cabinets, granite benchtops, white appliances and no island.
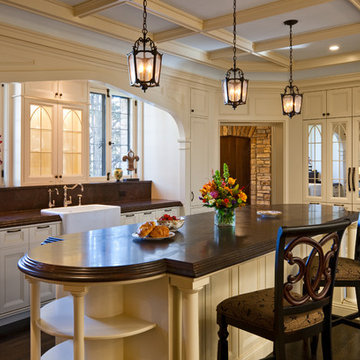
Design ideas for a mid-sized traditional single-wall separate kitchen in Minneapolis with a farmhouse sink, recessed-panel cabinets, brown splashback, dark hardwood floors, with island, white cabinets, quartz benchtops, stone slab splashback, panelled appliances, brown floor and brown benchtop.
Traditional Single-wall Kitchen Design Ideas
1