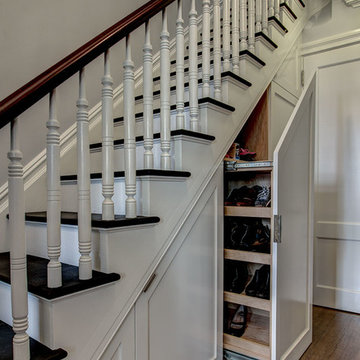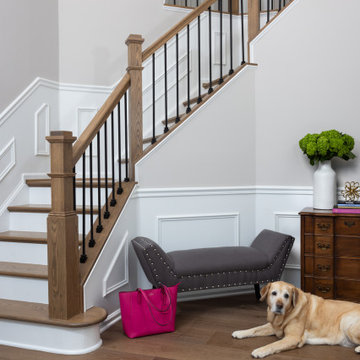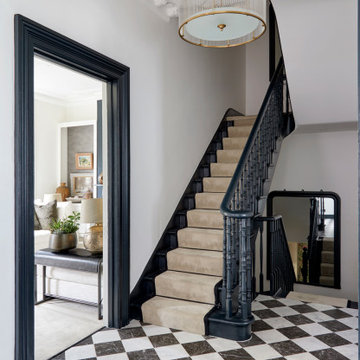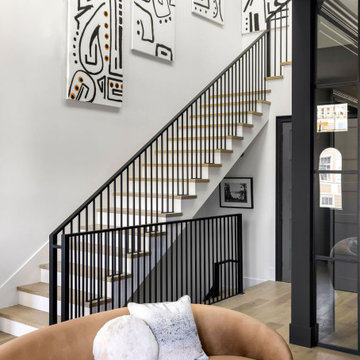Traditional Staircase Design Ideas

Irreplaceable features of this State Heritage listed home were restored and make a grand statement within the entrance hall.
This is an example of a large traditional wood u-shaped staircase in Sydney with wood risers, wood railing and decorative wall panelling.
This is an example of a large traditional wood u-shaped staircase in Sydney with wood risers, wood railing and decorative wall panelling.
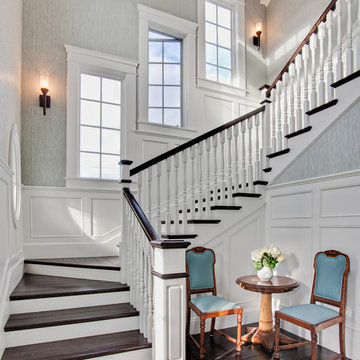
This is an example of a large traditional wood u-shaped staircase in San Diego with painted wood risers.
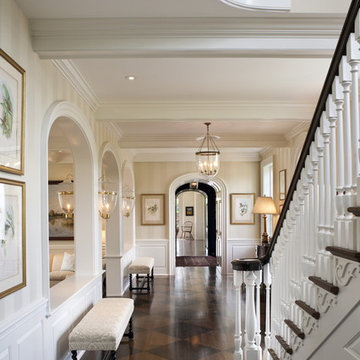
Photographer: Tom Crane
Large traditional wood straight staircase in Philadelphia.
Large traditional wood straight staircase in Philadelphia.
Find the right local pro for your project
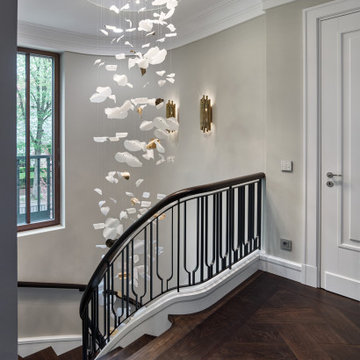
Wissenschaft und Kunst – eines haben sie gemeinsam, sie erschaffen Neues. So ist es nicht verwunderlich, dass im Berliner Stadtteil Dahlem, in dem die Freie Universität ansässig ist, dieses extravagante Projekt „erschaffen“ wurde. Die Treppenanlage beeindruckt durch ihren avantgardistischen und strak gebogenen Lauf und das dreidimensional geformte Geländer. So entsteht, wenn man die Treppe von unten betrachtet, eine elliptische Spirale, die sich nach oben hin windet.
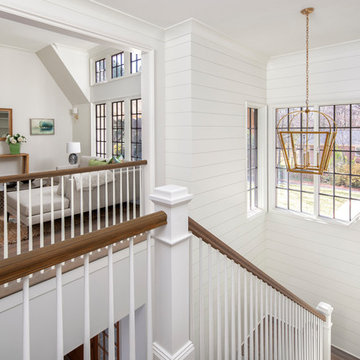
Photo of a large traditional wood u-shaped staircase in Charlotte with painted wood risers and wood railing.
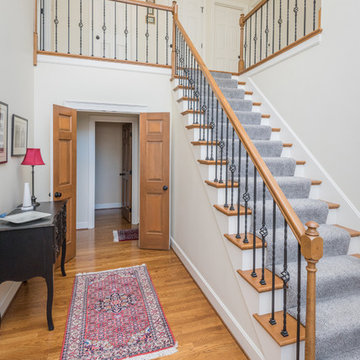
Bill Worley
Inspiration for a mid-sized traditional wood straight staircase in Louisville with painted wood risers and mixed railing.
Inspiration for a mid-sized traditional wood straight staircase in Louisville with painted wood risers and mixed railing.
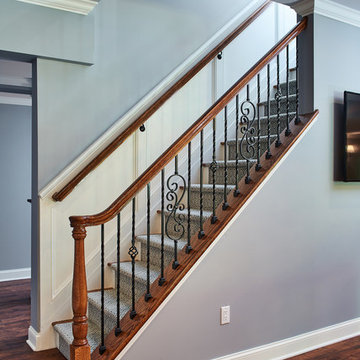
Who says basements have to be boring? This stunning luxury basement finishing in Kinnelon, NJ sets the bar pretty high. With a full wine cellar, beautiful moulding work, a basement bar, a full bath, pool table & full kitchen, these basement ideas were the perfect touch to a great home remodeling.
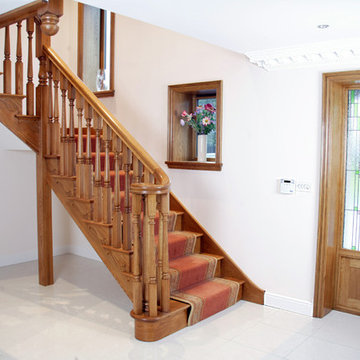
The Brooklyn Oak Staircase by Stairplan a Bespoke Oak Cut String Staircase with a ascending volute detail to the handrail, Brooklyn 55mm Oak Spindles and Brooklyn 120mm Oak Newel Posts.
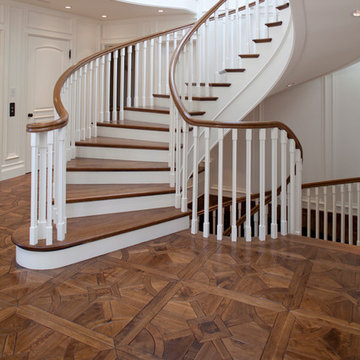
Custom Solid Walnut Parquet Floors with Walnut Stair Tread & Paint Grade Risers.
Darlene Halaby Photography
Traditional staircase in Orange County.
Traditional staircase in Orange County.
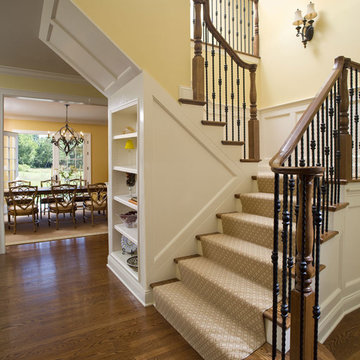
Wrought iron railings, oak handrail and newel posts, paneled details, built in shelves under stair, wainscotting
Photo of a traditional wood u-shaped staircase in New York with carpet risers and mixed railing.
Photo of a traditional wood u-shaped staircase in New York with carpet risers and mixed railing.
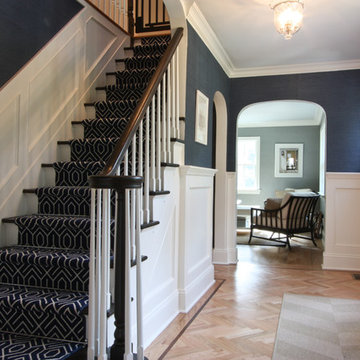
This foyer was updated with the addition of white paneling and new herringbone hardwood floors with a walnut border. The walls are covered in a navy blue grasscloth wallpaper from Thibaut. A navy and white geometric patterned stair-runner, held in place with stair rods capped with pineapple finials, further contributes to the home's coastal feel.
Photo by Mike Mroz of Michael Robert Construction
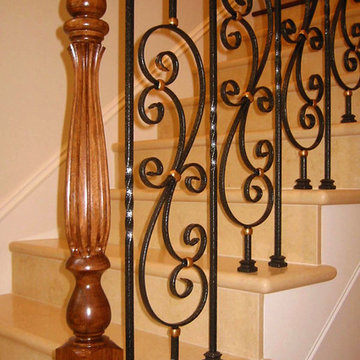
stairway / builder - cmd corp.
This is an example of a large traditional marble u-shaped staircase in Boston with marble risers and wood railing.
This is an example of a large traditional marble u-shaped staircase in Boston with marble risers and wood railing.

A traditional wood stair I designed as part of the gut renovation and expansion of a historic Queen Village home. What I find exciting about this stair is the gap between the second floor landing and the stair run down -- do you see it? I do a lot of row house renovation/addition projects and these homes tend to have layouts so tight I can't afford the luxury of designing that gap to let natural light flow between floors.
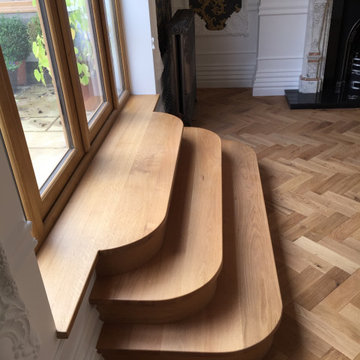
Oak treads and risers
This is an example of a small traditional wood curved staircase in Other with wood risers.
This is an example of a small traditional wood curved staircase in Other with wood risers.

Gorgeous refinished historic staircase in a landmarked Brooklyn Brownstone.
This is an example of a mid-sized traditional wood l-shaped staircase in New York with wood risers, wood railing and panelled walls.
This is an example of a mid-sized traditional wood l-shaped staircase in New York with wood risers, wood railing and panelled walls.
Traditional Staircase Design Ideas
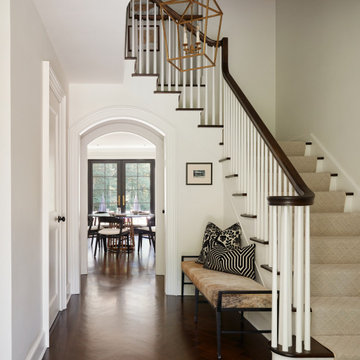
Front entry and staircase with an arched opening to the dining area. Featuring a dark hardwood floor and hand rail.
Photo of a mid-sized traditional staircase in Other.
Photo of a mid-sized traditional staircase in Other.
1
