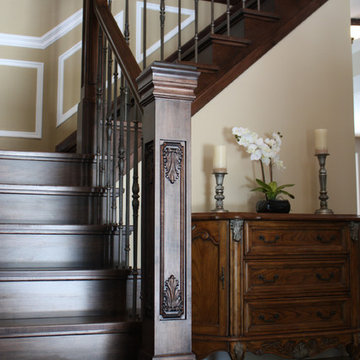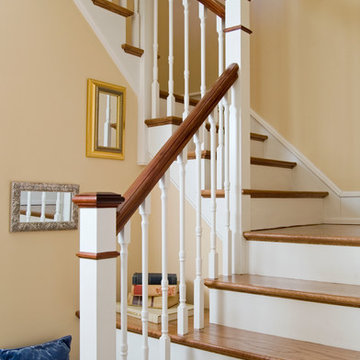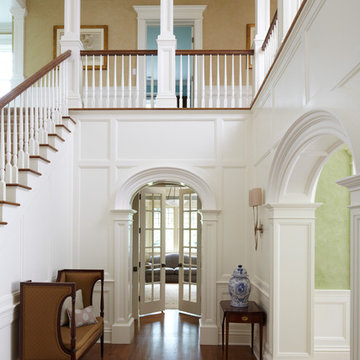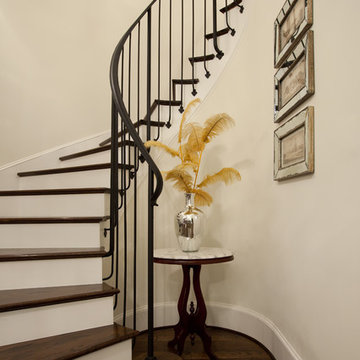Traditional Staircase Design Ideas
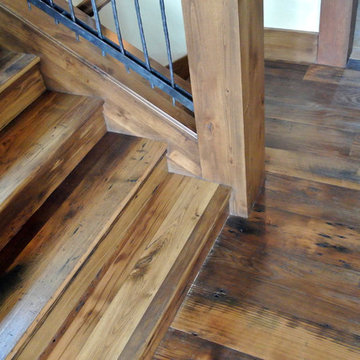
Along with the distinguishing wormholes in this commercially extinct wood, American wormy chestnut features some original saw marks, nail holes, sound cracks and checking. These delicately dappled planks range in color from lustrous tan to dark chocolate with an open, tight grain texture.
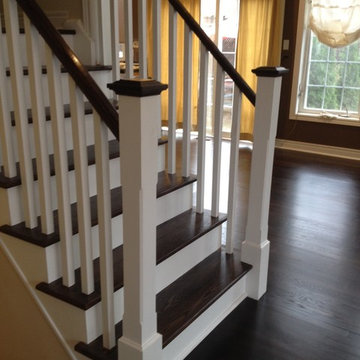
This mix of modern and traditional style worked perfectly for this suburban home in York Region, Ontario. The staircase previously had your typical red oak stairs and turned red oak spindles in a honey oak colour. We installed square painted white spindles and risers for a crisp contrast on the re-sanded red oak stair tread stained a dark ebony colour. We custom made the newel post with a 4-1/2" base, 3-1/2" body, chamfered edges, and a red oak cap.
Find the right local pro for your project
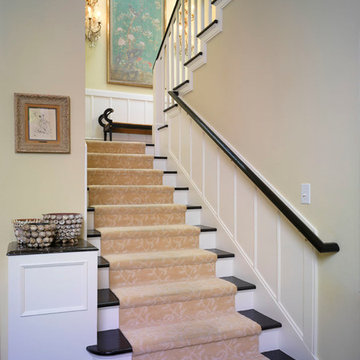
Photo of a mid-sized traditional wood u-shaped staircase in Los Angeles with painted wood risers.
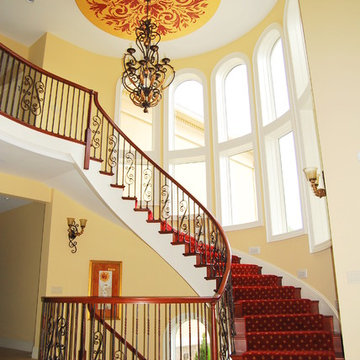
Vita Photography
Large traditional carpeted u-shaped staircase in Cincinnati with carpet risers.
Large traditional carpeted u-shaped staircase in Cincinnati with carpet risers.
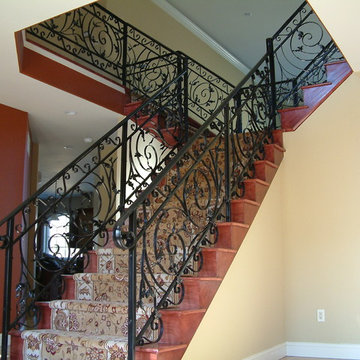
Beautiful ornamental metal railings fabricated and installed by Capozzoli Stairworks. Please visit our website www.thecapo.us or contact us at 609-635-1265 for more information.
,
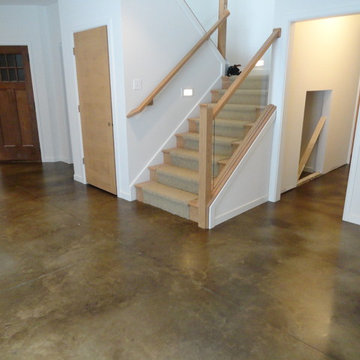
This was a new construction project where a reactive stain was used on the concrete surface. A water-based urethane sealer was used to give the floor depth of color and a satin finish. The stain produces a variegated and marbled look on the concrete surface. Stained concrete floors by Dancer Concrete Design of Fort Wayne, Indiana. Home built by Bob Buecher Homes of Fort Wayne, Indiana.
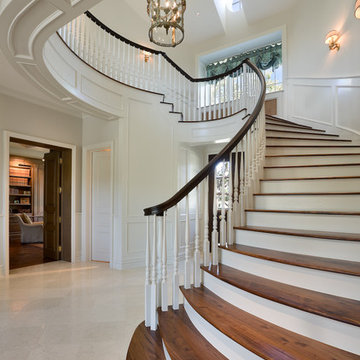
Intended to create a gracious estate residence that fronts well on the street, this traditional home replicates a property that has grown through successive generations. Unique to its site, the elegant manor evokes charmed memories of the owner's mid Atlantic upbringing and diminishes into the neighboring desert.
Rooted in the desert, this home successfully translates into an estate-like manor. At its roots, the style exudes rustic warmth and comfort. Curved arches, soft lines and wood beams effectively portray this mid-Atlantic transplant.
Robert Reck Photography
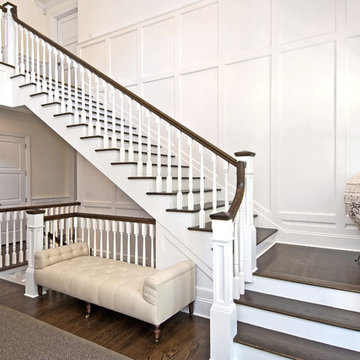
Wainscott South New Construction. Builder: Michael Frank Building Co. Designer: EB Designs
SOLD $5M
Poised on 1.25 acres from which the ocean a mile away is often heard and its breezes most definitely felt, this nearly completed 8,000 +/- sq ft residence offers masterful construction, consummate detail and impressive symmetry on three levels of living space. The journey begins as a double height paneled entry welcomes you into a sun drenched environment over richly stained oak floors. Spread out before you is the great room with coffered 10 ft ceilings and fireplace. Turn left past powder room, into the handsome formal dining room with coffered ceiling and chunky moldings. The heart and soul of your days will happen in the expansive kitchen, professionally equipped and bolstered by a butlers pantry leading to the dining room. The kitchen flows seamlessly into the family room with wainscotted 20' ceilings, paneling and room for a flatscreen TV over the fireplace. French doors open from here to the screened outdoor living room with fireplace. An expansive master with fireplace, his/her closets, steam shower and jacuzzi completes the first level. Upstairs, a second fireplaced master with private terrace and similar amenities reigns over 3 additional ensuite bedrooms. The finished basement offers recreational and media rooms, full bath and two staff lounges with deep window wells The 1.3acre property includes copious lawn and colorful landscaping that frame the Gunite pool and expansive slate patios. A convenient pool bath with access from both inside and outside the house is adjacent to the two car garage. Walk to the stores in Wainscott, bike to ocean at Beach Lane or shop in the nearby villages. Easily the best priced new construction with the most to offer south of the highway today.
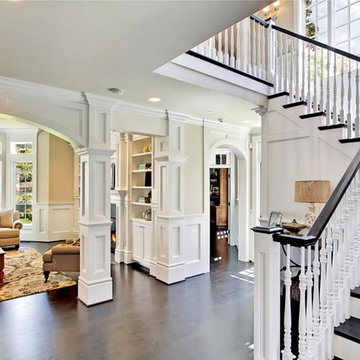
Large traditional wood l-shaped staircase in Seattle with painted wood risers.
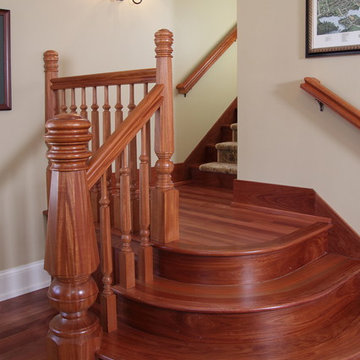
Rounded stairs with an open and inviting feel
Photo Credit: Erol Reyal
Photo of a traditional staircase in Milwaukee.
Photo of a traditional staircase in Milwaukee.
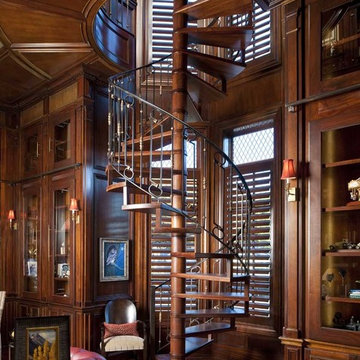
Designer: Tracy Rasor
Photographer: Dan Piassick
This is an example of a traditional wood spiral staircase in Dallas with open risers.
This is an example of a traditional wood spiral staircase in Dallas with open risers.
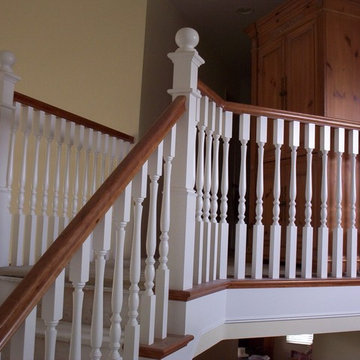
Traditional styled post to post staircase with paint grade posts and balusters with maple handrail.
Traditional staircase in Denver.
Traditional staircase in Denver.
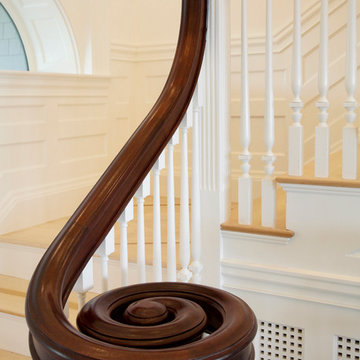
Having been neglected for nearly 50 years, this home was rescued by new owners who sought to restore the home to its original grandeur. Prominently located on the rocky shoreline, its presence welcomes all who enter into Marblehead from the Boston area. The exterior respects tradition; the interior combines tradition with a sparse respect for proportion, scale and unadorned beauty of space and light.
This project was featured in Design New England Magazine. http://bit.ly/SVResurrection
Photo Credit: Eric Roth
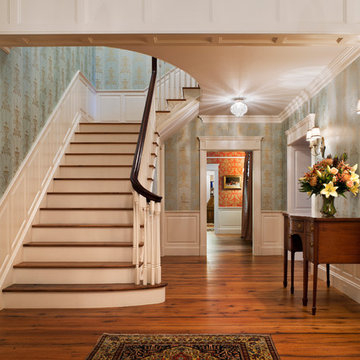
Tom Crane - Tom Crane photography
Large traditional wood l-shaped staircase in New York with painted wood risers and wood railing.
Large traditional wood l-shaped staircase in New York with painted wood risers and wood railing.
Traditional Staircase Design Ideas
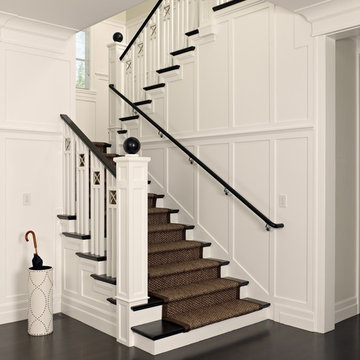
Mark Schwartz Photography
Traditional wood u-shaped staircase in San Francisco.
Traditional wood u-shaped staircase in San Francisco.
6
