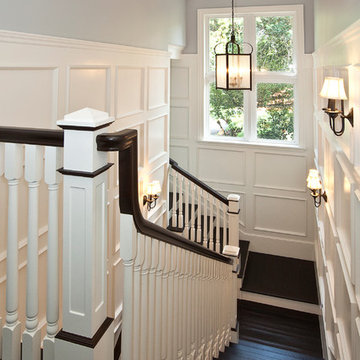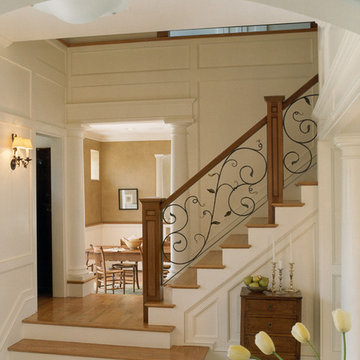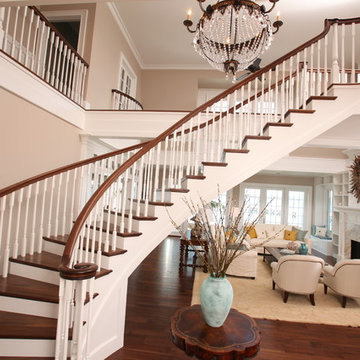Traditional Staircase Design Ideas
Refine by:
Budget
Sort by:Popular Today
141 - 160 of 85,457 photos
Item 1 of 2
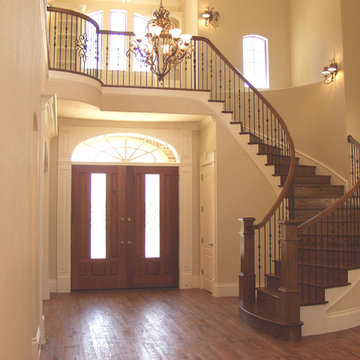
A very nice traditional curved stair with iron balusters.
Photo courtesy of House of Forgings
This is an example of a traditional staircase in Atlanta.
This is an example of a traditional staircase in Atlanta.
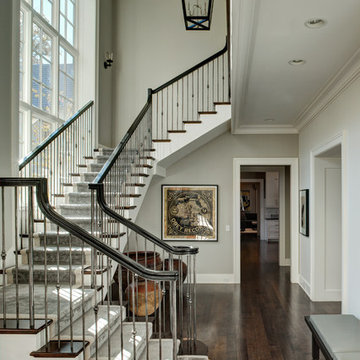
This is an example of a large traditional wood l-shaped staircase in Chicago with painted wood risers and wood railing.
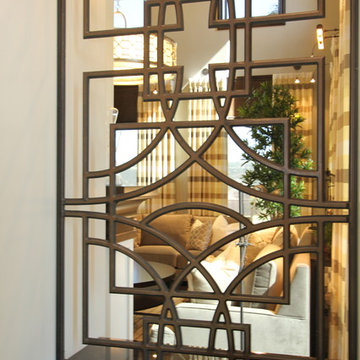
Decorative Iron work, Custom Hand Forged Iron screens were used as room divider screens between the Living room and Dining room of this luxury Southern California home. Geometric shapes combine to create a subtle yet striking division between the rooms. Set on top of custom cabinetry, the screens stand 10' off the ground allowing the viewer a subtly look from room to room while creating a sense of privacy within the space.
When Iron work in a home has traditionally been reserved for Spanish or Tuscan style homes, Interior Designer Rebecca Robeson finds a way to incorporate Iron in a new and fresh way using geometric shapes to transition between rooms. Custom welders followed Rebeccas plans meticulously in order to keep the lines clean and sophisticated for a seamless design element in this home.
All staircases and railings in this home share similar linear lines while window embellishments and room divider screens include softer curves to add grace to the geometric shapes.
For a closer look at this home, watch our YouTube videos:
http://www.youtube.com/watch?v=OsNt46xGavY
http://www.youtube.com/watch?v=mj6lv21a7NQ
http://www.youtube.com/watch?v=bvr4eWXljqM
http://www.youtube.com/watch?v=JShqHBibRWY
Find the right local pro for your project
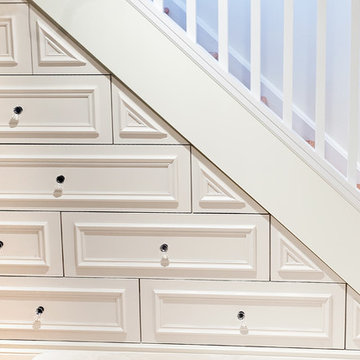
Custom designed bank of drawers which fits tightly under the stairs making great storage space!
Melanie Rebane Photography
Photo of a traditional staircase in Ottawa.
Photo of a traditional staircase in Ottawa.
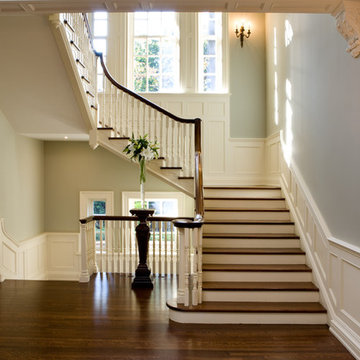
Georgian stair hall.
Design ideas for a large traditional wood staircase in Toronto with painted wood risers.
Design ideas for a large traditional wood staircase in Toronto with painted wood risers.
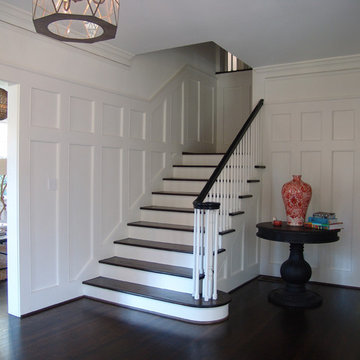
The wainscot was added in the entry foyer and stair hall.
This is an example of a traditional staircase in Atlanta.
This is an example of a traditional staircase in Atlanta.
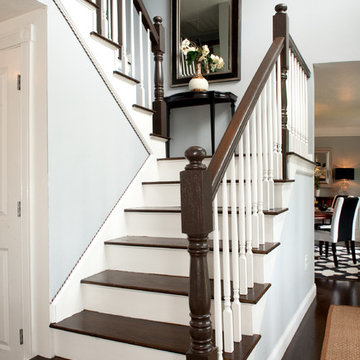
Photo: Mary Prince © 2012 Houzz
Design: Stacy Curran, South Shore Decorating
This is an example of a traditional wood u-shaped staircase in Boston.
This is an example of a traditional wood u-shaped staircase in Boston.
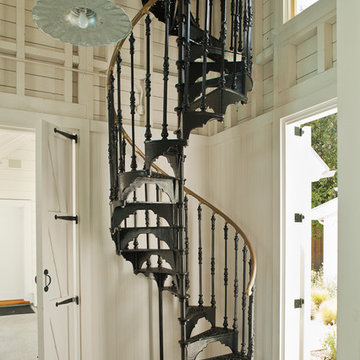
Victorian Pool House
Architect: John Malick & Associates
Photograph by Jeannie O'Connor
Traditional spiral staircase in San Francisco.
Traditional spiral staircase in San Francisco.
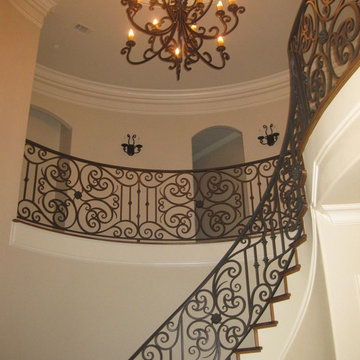
DeCavitte Properties, Southlake, TX
Inspiration for a large traditional wood curved staircase in Dallas with wood risers.
Inspiration for a large traditional wood curved staircase in Dallas with wood risers.
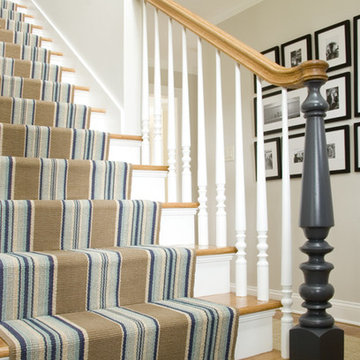
Photo Credits: Alex Donovan, asquaredstudio.com
Photo of a traditional staircase in Bridgeport.
Photo of a traditional staircase in Bridgeport.
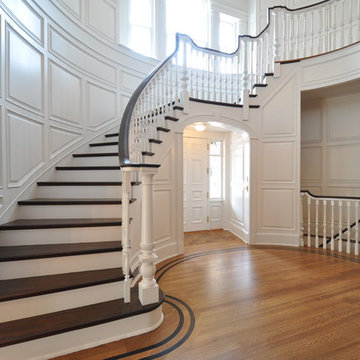
staircase by Stair-Pak Products Co. Inc
Large traditional wood curved staircase in Newark with painted wood risers.
Large traditional wood curved staircase in Newark with painted wood risers.
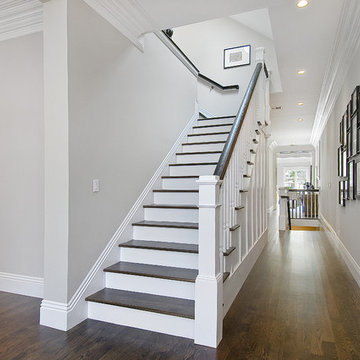
design and construction by Cardea Building Co.
Design ideas for a traditional wood staircase in San Francisco.
Design ideas for a traditional wood staircase in San Francisco.
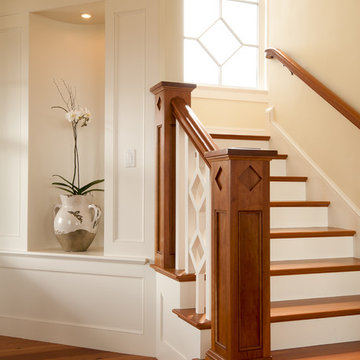
Perched atop a bluff overlooking the Atlantic Ocean, this new residence adds a modern twist to the classic Shingle Style. The house is anchored to the land by stone retaining walls made entirely of granite taken from the site during construction. Clad almost entirely in cedar shingles, the house will weather to a classic grey.
Photo Credit: Blind Dog Studio
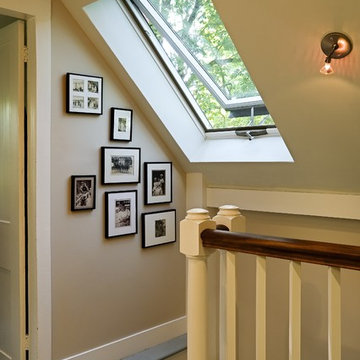
Fixing the leaky skylight, new lighting, a new built-in for linens and fresh paint give this upper stairhall a crisp makeover.
Renovation/Addition. Rob Karosis Photography
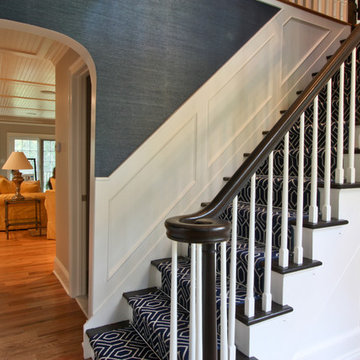
Another view of the beautiful foyer, looking towards the home's great room.
Photo by Mike Mroz of Michael Robert Construction
Photo of a traditional staircase in Newark.
Photo of a traditional staircase in Newark.
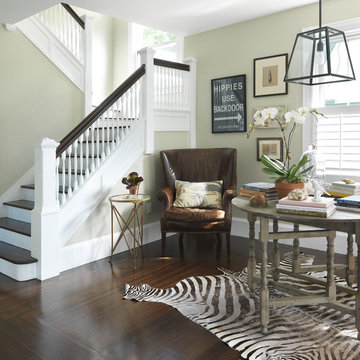
photo taken by Nat Rea photography
This is an example of a traditional wood staircase in Providence with wood railing.
This is an example of a traditional wood staircase in Providence with wood railing.
Traditional Staircase Design Ideas
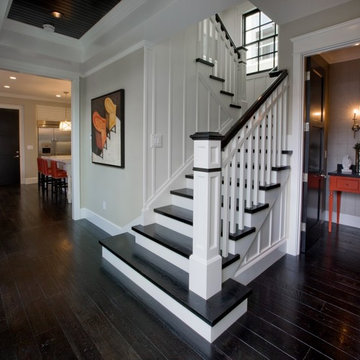
Interior Design by: Details a Design Firm
2579 East Bluff Dr.#425
Newport Beach, Ca 92660
Phone 949-716-1880
email: info@detailsadesignfirm.com
Construction By
Spinnaker Development
428 32nd St.
Newport Beach, CA. 92663
Phone: 949-544-5801
8
