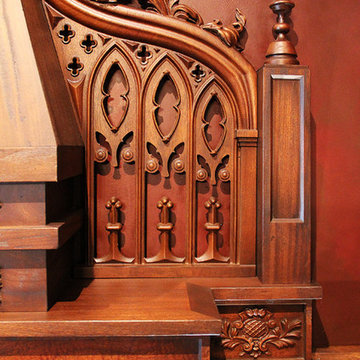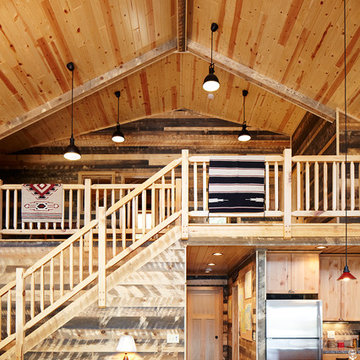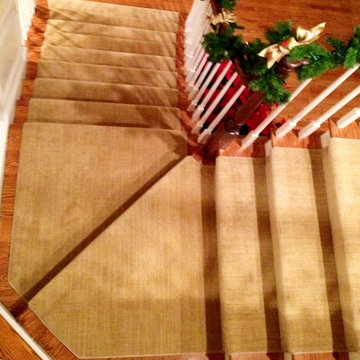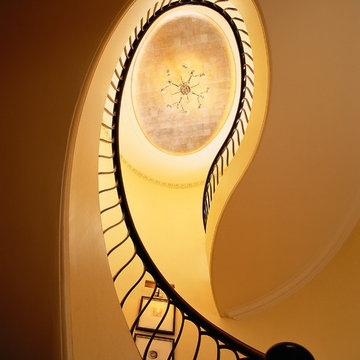Traditional Staircase Design Ideas
Refine by:
Budget
Sort by:Popular Today
1 - 20 of 2,499 photos
Item 1 of 3
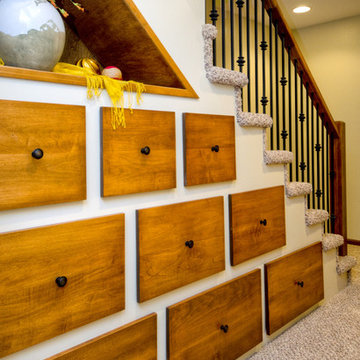
A family of four was ready to expand their usable living space by finishing their spacious basement to include a family room, kitchenette, full bath, guest room and plenty of storage. Prior to the remodel, the family chose to relocate utilities to what would be the storage area and upgrade utilities for energy efficiency.
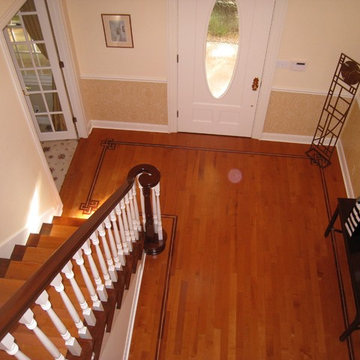
We turned a little hall bathroom into a bigger bathroom by losing some space in a spare bedroom/closet. He wanted a tub he could sit in and watch TV so we gave it to him with this awesome Japanese jaquzzi tub.
Their powder room was all Kohler pink from the early 80's so doing the whole bathroom in a honey onyx turned out heavenly.
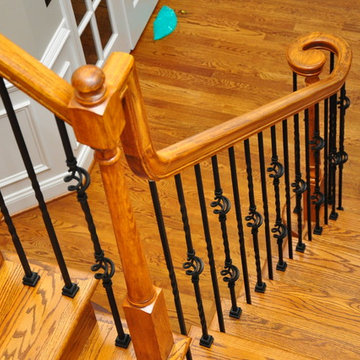
stairs, iron balusters, wrought iron, staircase
Photo of a mid-sized traditional wood l-shaped staircase in Richmond with painted wood risers and mixed railing.
Photo of a mid-sized traditional wood l-shaped staircase in Richmond with painted wood risers and mixed railing.
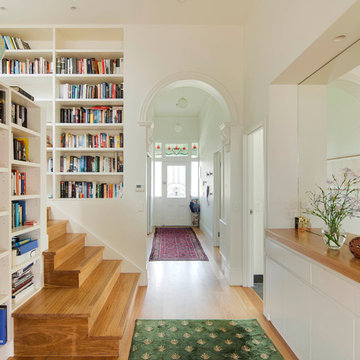
Ben Hosking Photography
Photo of a mid-sized traditional wood u-shaped staircase in Melbourne with wood risers.
Photo of a mid-sized traditional wood u-shaped staircase in Melbourne with wood risers.
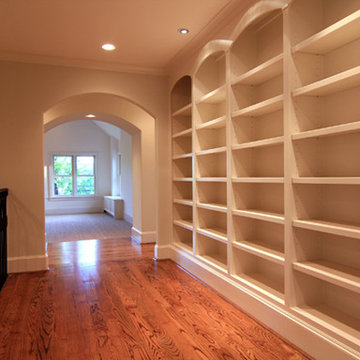
With a landing wide enough for a couple of chairs, the library wall just seemed to make sense. The homeowners have filled this space with books and photos that make the it more than just the area at the top of the stairs but a family gallery, sitting room, and landing in one. What you can't see is the secret closet behind one of the sections of shelving. We wanted to take advantage of every square inch of storage so why not?
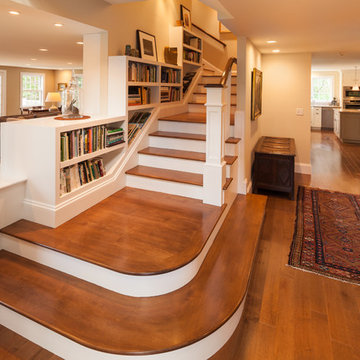
John Benford
This is an example of a mid-sized traditional wood l-shaped staircase in Boston with painted wood risers and wood railing.
This is an example of a mid-sized traditional wood l-shaped staircase in Boston with painted wood risers and wood railing.
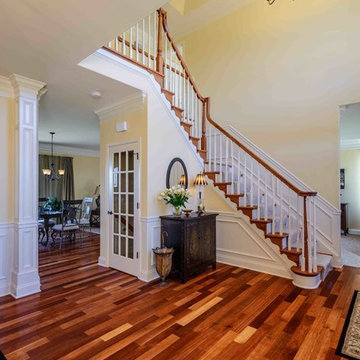
Dimitri Ganas
Mid-sized traditional wood l-shaped staircase in Philadelphia with painted wood risers.
Mid-sized traditional wood l-shaped staircase in Philadelphia with painted wood risers.
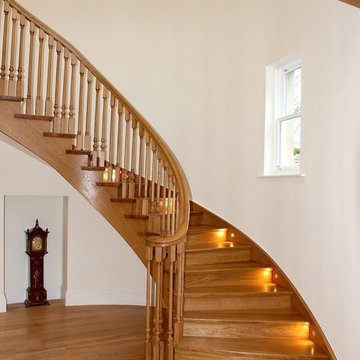
Solid European oak staircase with alternated spindle pattern.
Design ideas for a large traditional wood curved staircase in Other with wood risers.
Design ideas for a large traditional wood curved staircase in Other with wood risers.

The front staircase of this historic Second Empire Victorian home was beautifully detailed but dark and in need of restoration. It gained lots of light and became a focal point when we removed the walls that formerly enclosed the living spaces. Adding a small window brought even more light. We meticulously restored the balusters, newel posts, curved plaster, and trim. It took finesse to integrate the existing stair with newly leveled floor, raised ceiling, and changes to adjoining walls. The copper color accent wall really brings out the elegant line of this staircase.
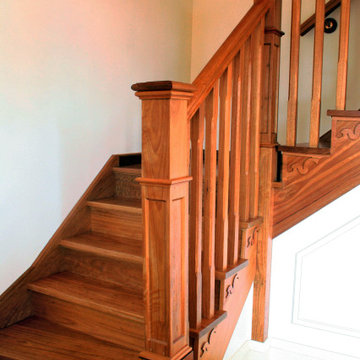
This is an example of a mid-sized traditional wood l-shaped staircase in Sydney with wood risers and wood railing.
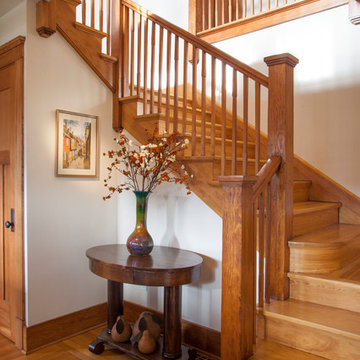
The beautiful craftsmanship of the early 1900's is standing the test of time.
Traditional wood u-shaped staircase in Seattle with wood risers and wood railing.
Traditional wood u-shaped staircase in Seattle with wood risers and wood railing.
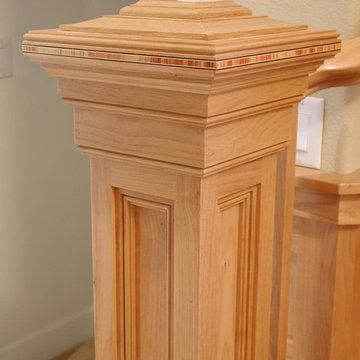
Design ideas for a mid-sized traditional wood u-shaped staircase in Portland with wood risers and wood railing.
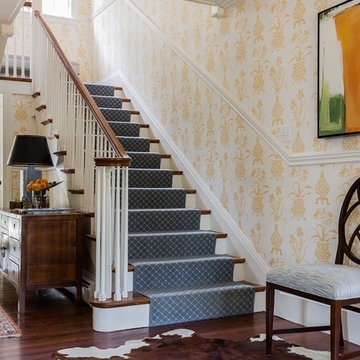
Michael J Lee
Traditional wood u-shaped staircase in Boston with painted wood risers.
Traditional wood u-shaped staircase in Boston with painted wood risers.
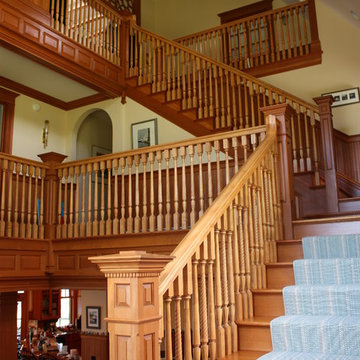
Inspiration for a large traditional wood l-shaped staircase in Portland Maine with wood risers and wood railing.
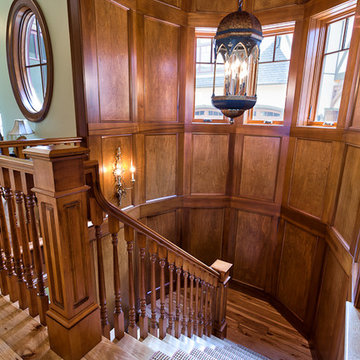
Kevin Meechan Photography
This is an example of an expansive traditional wood u-shaped staircase in Other with wood risers, wood railing and wood walls.
This is an example of an expansive traditional wood u-shaped staircase in Other with wood risers, wood railing and wood walls.
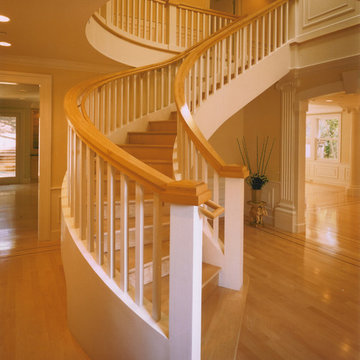
Curved entry stair
Expansive traditional wood curved staircase in San Francisco with wood risers and wood railing.
Expansive traditional wood curved staircase in San Francisco with wood risers and wood railing.
Traditional Staircase Design Ideas
1
