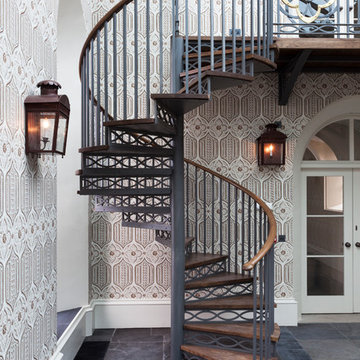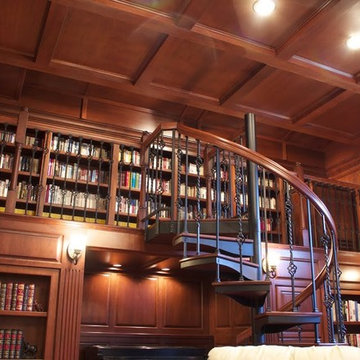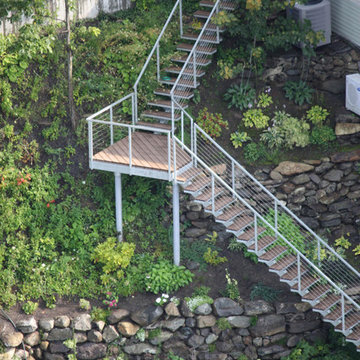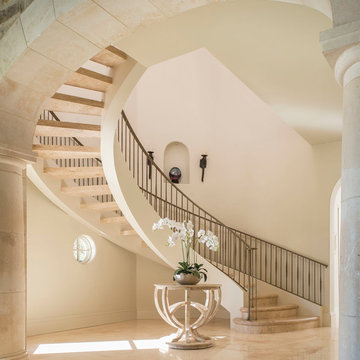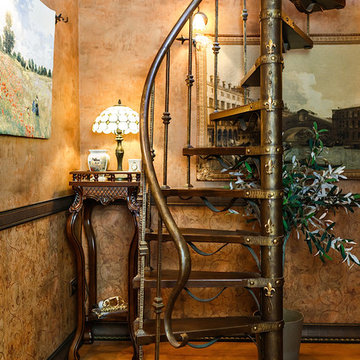Traditional Staircase Design Ideas with Open Risers
Refine by:
Budget
Sort by:Popular Today
1 - 20 of 715 photos
Item 1 of 3
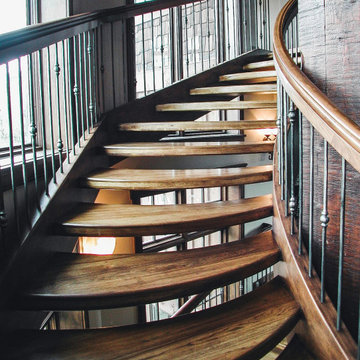
We really enjoyed building this unique traditional style staircase in a beautiful home in Park City, UT. The three stacked freestanding staircases wrap around a glass elevator. The stair is unique in that the owner wanted the outside stringer to follow the octagon shape of the wall while having the inside stringer circular. The stair consists of Alder stringers and curbing, Hickory treads, and a custom Alder handrail profile. The open risers allow more light to permeate the staircase and the curvature of the treads makes the stairs feel as if they flow seamlessly downward around the elevator. Forged metal balusters with a clear satin finish make up the guardrail infill, and for a little extra flair we included several Tuscan panels. Overall, the wood and iron are a classic combination and give a distinguished look.
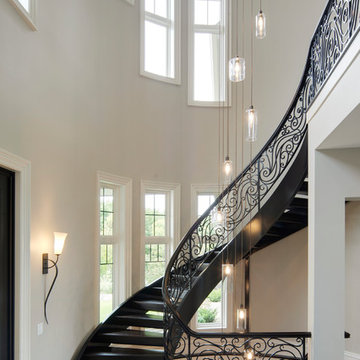
A custom two story curved staircase features a grand entrance of this home. It is designed with open treads and a custom scroll railing. Photo by Spacecrafting
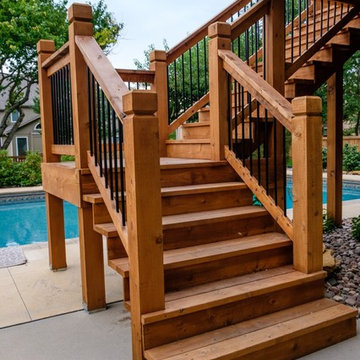
Inspiration for a mid-sized traditional wood l-shaped staircase in Kansas City with open risers and mixed railing.
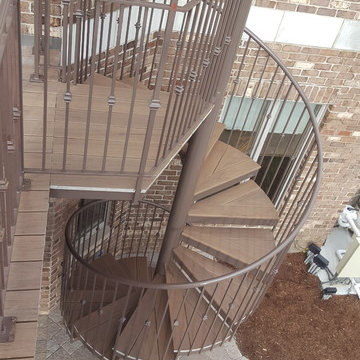
Custom fabricated steel spiral stair with Timbertech decking treads and landing
Traditional wood spiral staircase in Chicago with open risers.
Traditional wood spiral staircase in Chicago with open risers.
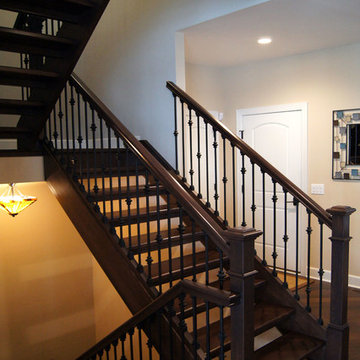
Dale Hall
Inspiration for a large traditional wood u-shaped staircase in Other with open risers and mixed railing.
Inspiration for a large traditional wood u-shaped staircase in Other with open risers and mixed railing.
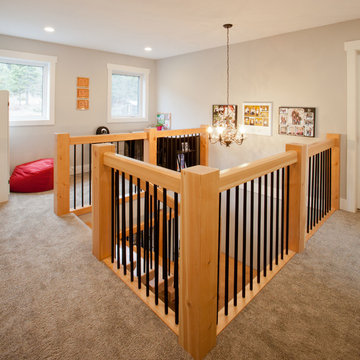
Inspiration for a mid-sized traditional wood u-shaped staircase in Vancouver with open risers.
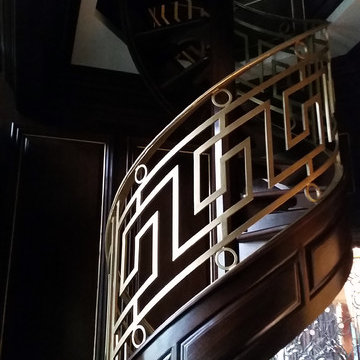
Inspiration for a mid-sized traditional wood spiral staircase in Chicago with open risers.
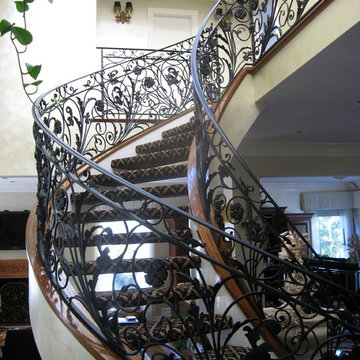
Inspiration for a mid-sized traditional carpeted curved staircase in New York with open risers.
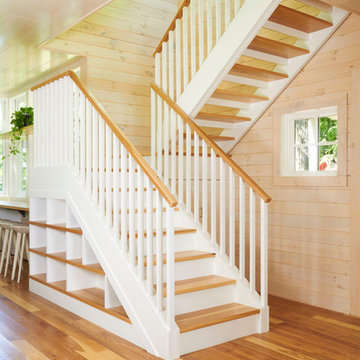
© Alyssa Lee Photography
Traditional staircase in Minneapolis with open risers.
Traditional staircase in Minneapolis with open risers.
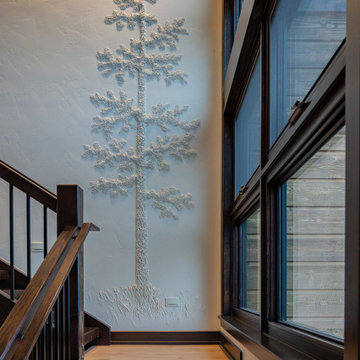
Design ideas for a large traditional wood l-shaped staircase in Denver with open risers and mixed railing.
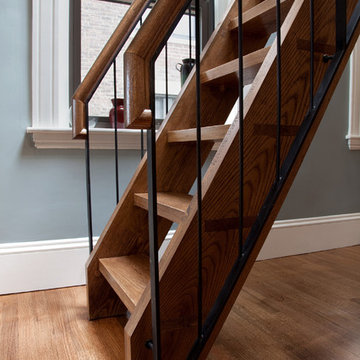
This condominium in Boston’s famous Fenway neighborhood required a full renovation of the kitchen and bathroom. Working with the designer to maximize space was focus of this project. Exchanging the spiral staircase for a custom ladder to the roof was just one of the space saving features in this design. Custom millwork and high end finishes help make this modest space seem spacious and airy.
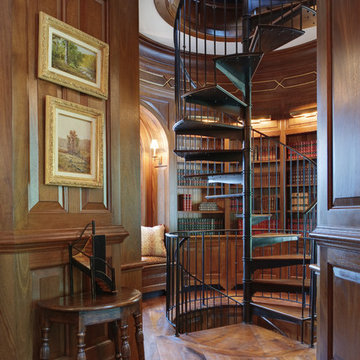
Panelled Mahogany Library, Office and Spiral Stair
Design ideas for a small traditional wood spiral staircase in New York with open risers.
Design ideas for a small traditional wood spiral staircase in New York with open risers.
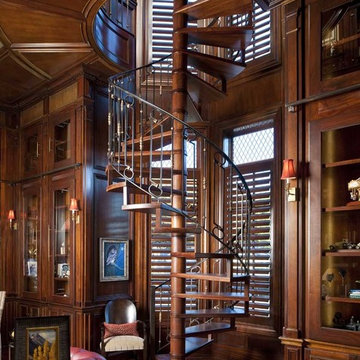
Designer: Tracy Rasor
Photographer: Dan Piassick
This is an example of a traditional wood spiral staircase in Dallas with open risers.
This is an example of a traditional wood spiral staircase in Dallas with open risers.
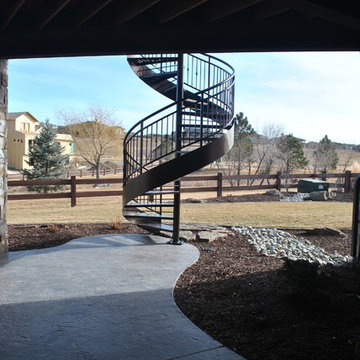
This exterior spiral staircase was fabricated in 1 piece. It has a double top rail, decorative pickets, 4" outer diameter center pole fastened to a concrete caisson. The finish is a copper vein exterior powder coat to be able to withstand the unpredictable Colorado weather.
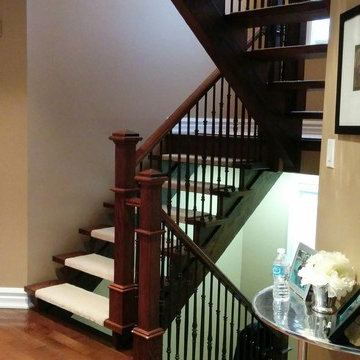
Floorians
Large traditional carpeted floating staircase in Toronto with wood railing and open risers.
Large traditional carpeted floating staircase in Toronto with wood railing and open risers.
Traditional Staircase Design Ideas with Open Risers
1
