Traditional Staircase Design Ideas with Slate Risers
Refine by:
Budget
Sort by:Popular Today
1 - 8 of 8 photos
Item 1 of 3
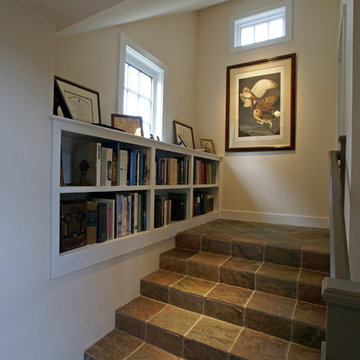
One of the biggest challenges when working on a historic home is how to blend new spaces into the existing structure. For this home – the Boardman Homestead, one of the oldest in Ipswich, Massachusetts – the owners wanted to add a first floor master suite without corrupting the exterior lines of the house. To accomplish this, we designed an independent structure that we connected to the original kitchen via a wing. Expansive, south-facing French doors bring in natural light and open from the bedroom onto a private, wooden patio. Inside, the suite features a wood-burning fireplace, en suite bathroom, and spacious walk-in closet. Combining these elements with a cathedral ceiling and a generous number of large windows creates a space that is open, light, and yet still cozy.
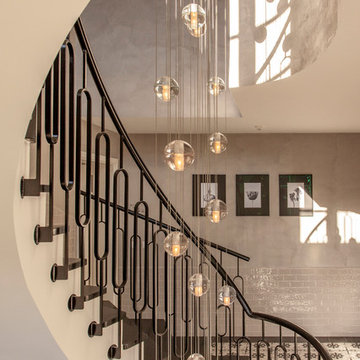
Large traditional slate spiral staircase in Berlin with slate risers and metal railing.
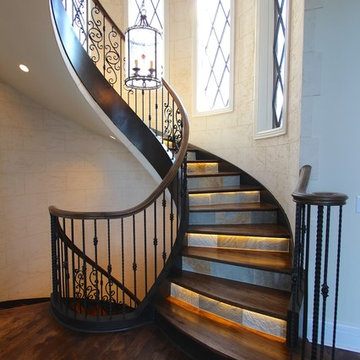
J.Wallace
Photo of an expansive traditional wood curved staircase in Nashville with slate risers and wood railing.
Photo of an expansive traditional wood curved staircase in Nashville with slate risers and wood railing.
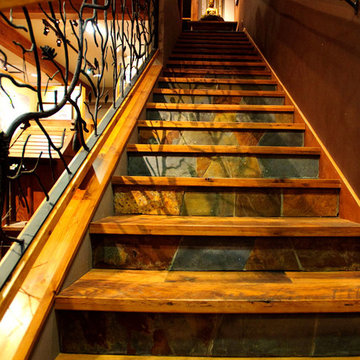
You’ll fall in love with our hand-selected, repurposed antique oak flooring for its natural beauty, rich patina and unrivaled character. With warm earth tones, tight knot structure, slight checking and varying grain patterns, reclaimed antique oak flooring will perfectly complement any room in your home.
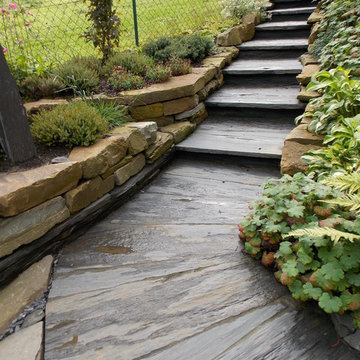
Frank Schroeder Treppenanlage aus Schieferplatten
This is an example of a small traditional slate straight staircase in Cologne with slate risers.
This is an example of a small traditional slate straight staircase in Cologne with slate risers.
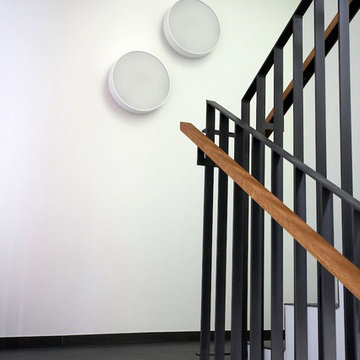
© Planergruppe Licht
Mid-sized traditional slate l-shaped staircase in Dortmund with slate risers and metal railing.
Mid-sized traditional slate l-shaped staircase in Dortmund with slate risers and metal railing.
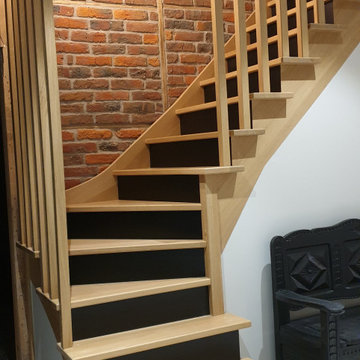
Le confort et la sobriété pour cet escalier
Mid-sized traditional wood l-shaped staircase in Lille with slate risers and wood railing.
Mid-sized traditional wood l-shaped staircase in Lille with slate risers and wood railing.
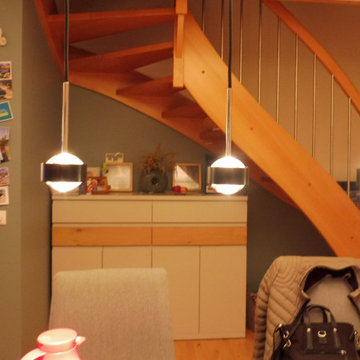
Stauraumschränke unterhalb der Treppe im Stil des großen Wandschranks gegenüber.
Katzen mögen kratzen und so wurde die alte Couch beibehalten.
Design ideas for a mid-sized traditional wood curved staircase in Frankfurt with slate risers, wood railing and wallpaper.
Design ideas for a mid-sized traditional wood curved staircase in Frankfurt with slate risers, wood railing and wallpaper.
Traditional Staircase Design Ideas with Slate Risers
1