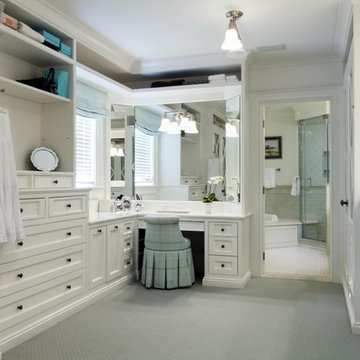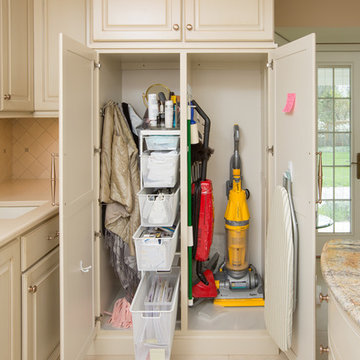Traditional Storage and Wardrobe Design Ideas
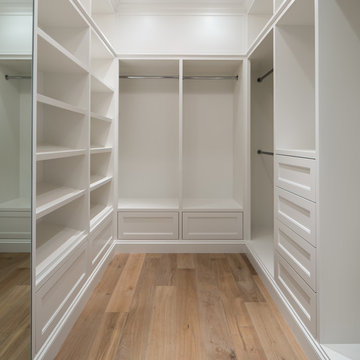
Inspiration for a mid-sized traditional women's walk-in wardrobe in Miami with open cabinets, white cabinets and medium hardwood floors.
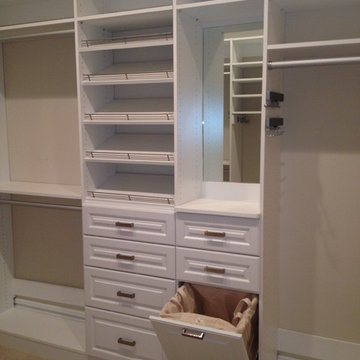
Walk-In closet with raised panel drawer fronts, slanted shoe shelves, and tilt-out hamper.
Inspiration for a large traditional gender-neutral walk-in wardrobe in Other with raised-panel cabinets, white cabinets and carpet.
Inspiration for a large traditional gender-neutral walk-in wardrobe in Other with raised-panel cabinets, white cabinets and carpet.
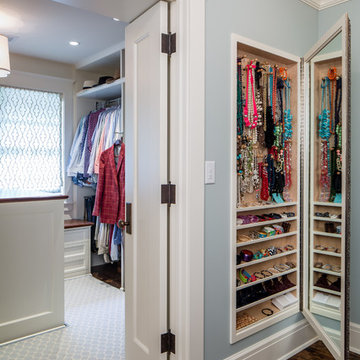
BRANDON STENGER
Please email sarah@jkorsbondesigns for pricing
Design ideas for a large traditional women's dressing room in Minneapolis with open cabinets, white cabinets and dark hardwood floors.
Design ideas for a large traditional women's dressing room in Minneapolis with open cabinets, white cabinets and dark hardwood floors.
Find the right local pro for your project
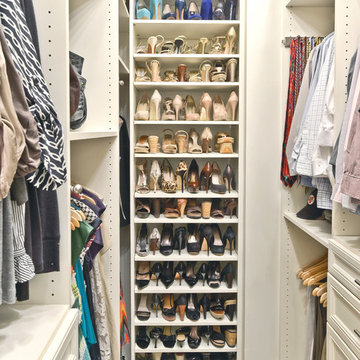
Organized Living Classica closet design in bisque. Organization tip & image from pro organizer, Amanda LeBlanc: store shoes heel to toe - not only does make it easy to see them, it also help you save space! See more Classica designs: http://organizedliving.com/home/products/classica/inspiration-gallery
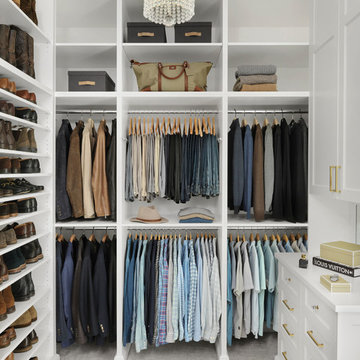
Alise O'Brien Photography
Design ideas for a traditional men's walk-in wardrobe in St Louis with open cabinets, white cabinets, carpet and grey floor.
Design ideas for a traditional men's walk-in wardrobe in St Louis with open cabinets, white cabinets, carpet and grey floor.
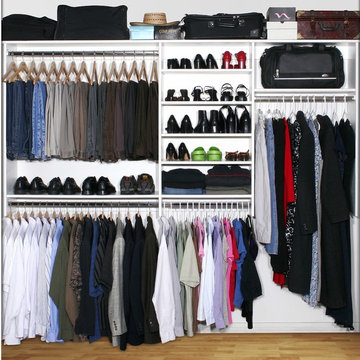
This is an example of a mid-sized traditional gender-neutral built-in wardrobe in Phoenix with open cabinets, white cabinets and light hardwood floors.
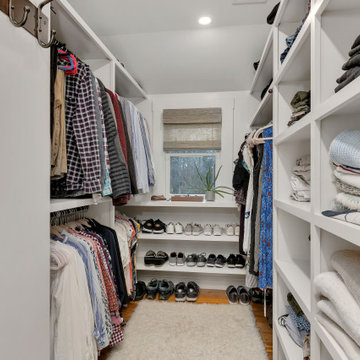
Walk in closet space created by removing a bathroom. Custom built-in storage.
Inspiration for a small traditional walk-in wardrobe in Boston.
Inspiration for a small traditional walk-in wardrobe in Boston.
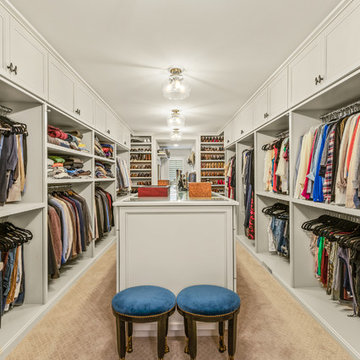
Large traditional gender-neutral walk-in wardrobe in Cleveland with recessed-panel cabinets, white cabinets, carpet and beige floor.
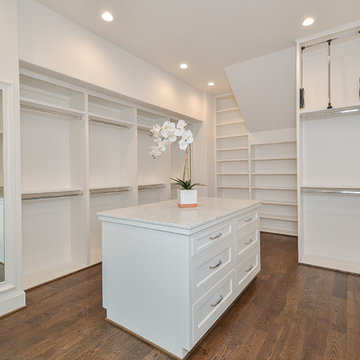
Inspiration for a mid-sized traditional gender-neutral walk-in wardrobe in Houston with open cabinets, white cabinets, medium hardwood floors and brown floor.
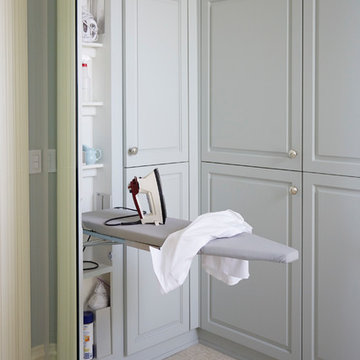
Mike Kaskel
This is an example of a mid-sized traditional gender-neutral storage and wardrobe in San Francisco with raised-panel cabinets, grey cabinets, carpet and beige floor.
This is an example of a mid-sized traditional gender-neutral storage and wardrobe in San Francisco with raised-panel cabinets, grey cabinets, carpet and beige floor.
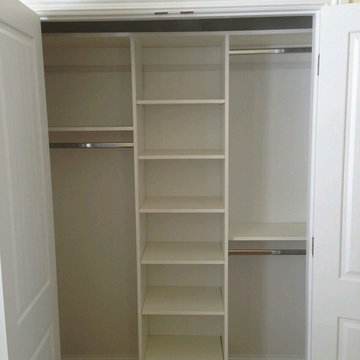
Reach in closet
Mid-sized traditional gender-neutral walk-in wardrobe in Salt Lake City with white cabinets, open cabinets and dark hardwood floors.
Mid-sized traditional gender-neutral walk-in wardrobe in Salt Lake City with white cabinets, open cabinets and dark hardwood floors.
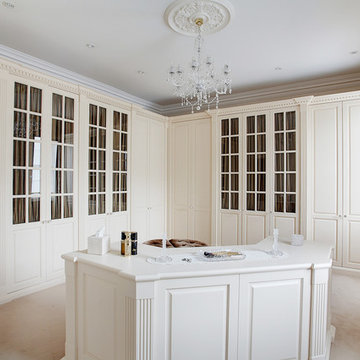
Here is an example of how we have created a special dressing room with period style wardrobe furniture. Raised and fielded panels and fluted pilasters with a decorative cornice create a sense of luxury and style which will endure for many years. The internal drawer and wardrobe shelving configurations are bespoke and based on the taste of the customer and their preferred means of storing and access to different elements of their formal-wear wardrobe collections, work-wear, and everyday casual attire. Footwear and accessories can all be catered for, with specialist internal features. Our flexibility in sizing and choice of cabinet style means that you really can have the perfect set of furniture for your room.
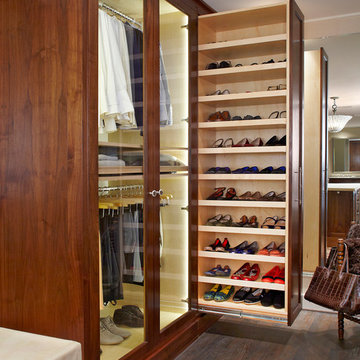
Rock Creek project
Photo of a traditional gender-neutral storage and wardrobe in Dallas with dark wood cabinets and dark hardwood floors.
Photo of a traditional gender-neutral storage and wardrobe in Dallas with dark wood cabinets and dark hardwood floors.
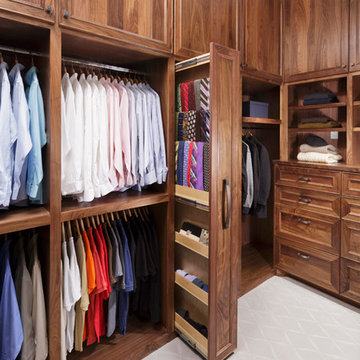
Photos: Kolanowski Studio;
Design: Pam Smallwood
Design ideas for a traditional men's walk-in wardrobe in Houston with recessed-panel cabinets, dark wood cabinets and carpet.
Design ideas for a traditional men's walk-in wardrobe in Houston with recessed-panel cabinets, dark wood cabinets and carpet.
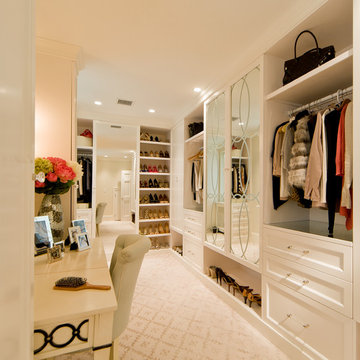
Master Closet/Dressing Area
Photo Credit: J Allen Smith
Inspiration for a large traditional women's dressing room in DC Metro with recessed-panel cabinets, white cabinets and carpet.
Inspiration for a large traditional women's dressing room in DC Metro with recessed-panel cabinets, white cabinets and carpet.
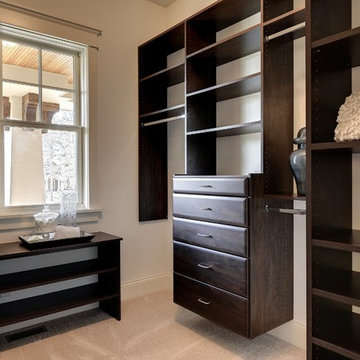
Professionally Staged by Ambience at Home
http://ambiance-athome.com/
Professionally Photographed by SpaceCrafting
http://spacecrafting.com
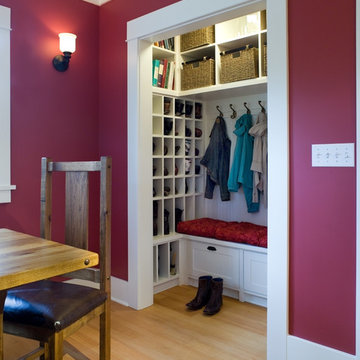
Architect: Carol Sundstrom, AIA
Contractor: Adams Residential Contracting
Photography: © Dale Lang, 2010
Photo of a mid-sized traditional gender-neutral built-in wardrobe in Seattle with recessed-panel cabinets, white cabinets and light hardwood floors.
Photo of a mid-sized traditional gender-neutral built-in wardrobe in Seattle with recessed-panel cabinets, white cabinets and light hardwood floors.
Traditional Storage and Wardrobe Design Ideas
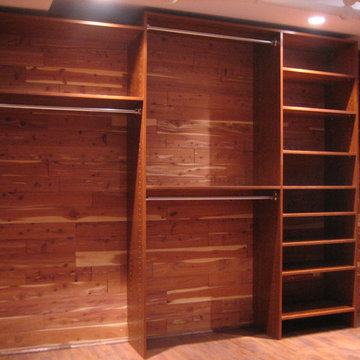
This basement closet remodel was a challenge. It was finished in cedar wood, and the floor was off by 6 inches. This was done in a home that was about 100 years old located in the old west end neighborhood of Toledo. The house had no storage what so ever, so the basement was used for a new walk-in closet. The floor and foundation was all original and not even close to level or plumb. Product color is warm cognac with chrome rods and hardware. Designed using lots of shelf space, double hang and some long hang. Customer was very happy with the results.
1
