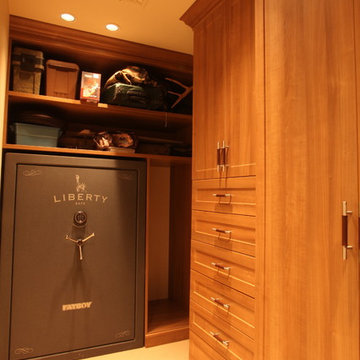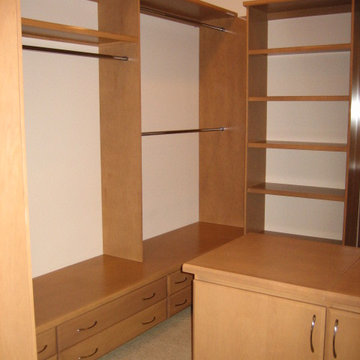Traditional Storage and Wardrobe Design Ideas
Refine by:
Budget
Sort by:Popular Today
41 - 60 of 962 photos
Item 1 of 3
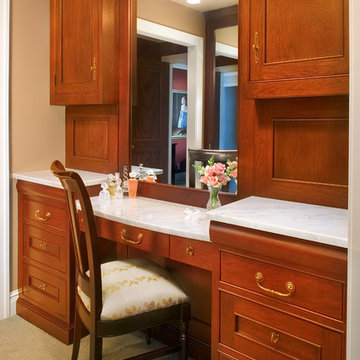
The challenge of this modern version of a 1920s shingle-style home was to recreate the classic look while avoiding the pitfalls of the original materials. The composite slate roof, cement fiberboard shake siding and color-clad windows contribute to the overall aesthetics. The mahogany entries are surrounded by stone, and the innovative soffit materials offer an earth-friendly alternative to wood. You’ll see great attention to detail throughout the home, including in the attic level board and batten walls, scenic overlook, mahogany railed staircase, paneled walls, bordered Brazilian Cherry floor and hideaway bookcase passage. The library features overhead bookshelves, expansive windows, a tile-faced fireplace, and exposed beam ceiling, all accessed via arch-top glass doors leading to the great room. The kitchen offers custom cabinetry, built-in appliances concealed behind furniture panels, and glass faced sideboards and buffet. All details embody the spirit of the craftspeople who established the standards by which homes are judged.
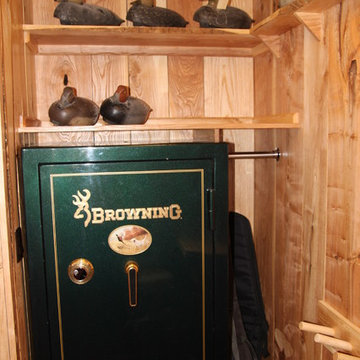
Converted a basement closet into a gun room using ash wood trees felled and milled from owners property.
Traditional storage and wardrobe in Detroit.
Traditional storage and wardrobe in Detroit.
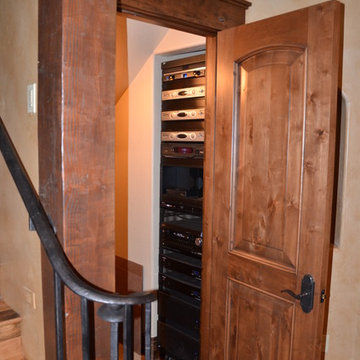
And the project after we cleaned it up.
Traditional storage and wardrobe in Other.
Traditional storage and wardrobe in Other.
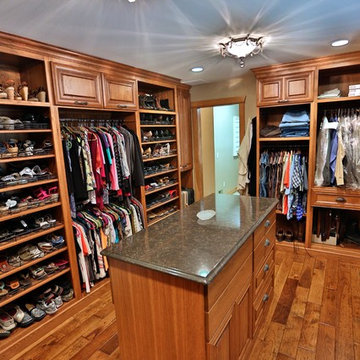
Gina Battaglia, Architect
Myles Beeson, Photographer
Design ideas for a large traditional gender-neutral walk-in wardrobe in Chicago with raised-panel cabinets, medium wood cabinets and medium hardwood floors.
Design ideas for a large traditional gender-neutral walk-in wardrobe in Chicago with raised-panel cabinets, medium wood cabinets and medium hardwood floors.
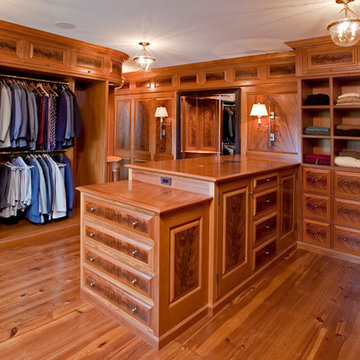
Design ideas for a traditional men's dressing room in Philadelphia with medium wood cabinets.
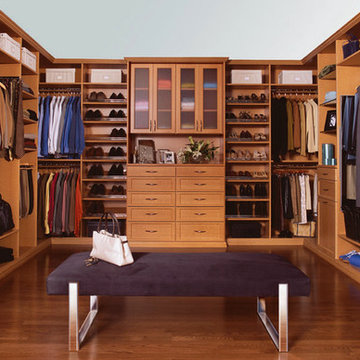
Getting up in the morning to face the challenges of the day isn’t always easy but a well-organized dressing room can help. It not only reflects your sense of style, but also provides a sense of calm and order - everything is in its place. Featured in an anigre wood finish, this unit is an example of traditional elegance. Decorative crown molding and base molding provide top and bottom accents. The center island provides additional drawers, seating and his-and-her tilt-out laundry baskets. This design also includes a double dresser unit with frosted-glass upper cabinet doors. Decorative door and drawer faces add a classic accent to an already elegant room. Sliding chrome racks extend and retract for easier access to ties and belts. Dual-purpose drawers can be designed to hold your delicate button down shirts, which makes for easy viewing and selecting. You’ll feel like a star while getting a better sense of your look with transFORM’s pull-out wardrobe mirror. It swivels to provide comfortable viewing at any angle. Fixed racks keep your favorite accessories on easy-to-view display while pull-down hanging rods let you maximize available storage space at hard-to-reach heights. Lockable, easy-to-access velvet lined jewelry drawers allow you to pick the pieces that go best with whatever you’ll be wearing. With a broad range of styles, materials and storage options to choose from, organization has never looked better.
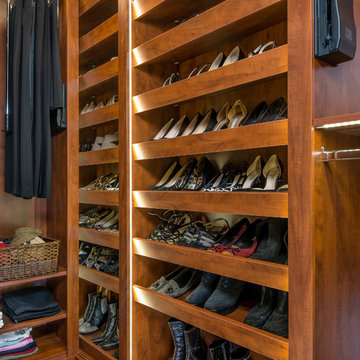
This master closet is filled with custom LED lighting surrounding all of the shoe shelves, Dual hanging, Single Hanging, and custom pull down hanging. Velvet lined jewelry drawers and mirrored cabinets were designed for all of her jewelry to be visible at a moments notice. The tip down laundry bin makes for easy capture of dirty clothes and transfer to the laundry room. A custom lucite tie display was built to show off 250 beautiful ties from his collection of ties from around the world.
KateBenjamin Photography
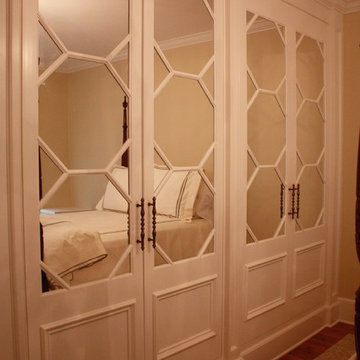
Built-in closet with octagon mullion mirrored closet doors.
Photo by Phillip K.
Photo of a traditional storage and wardrobe in Atlanta.
Photo of a traditional storage and wardrobe in Atlanta.
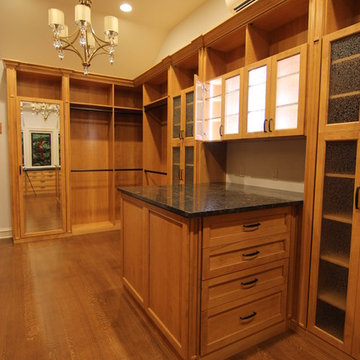
This is an example of a large traditional walk-in wardrobe in Other with glass-front cabinets and medium wood cabinets.
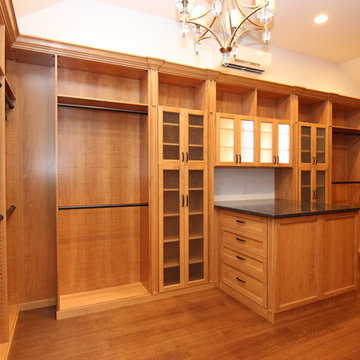
Design ideas for a large traditional walk-in wardrobe in Other with glass-front cabinets and medium wood cabinets.
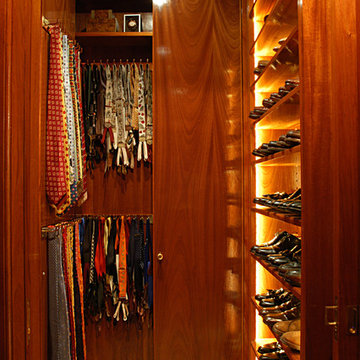
High gloss mahogany was used to fashion a closet customized for a client’s bow ties and suspenders
Photo of a traditional storage and wardrobe in New York.
Photo of a traditional storage and wardrobe in New York.
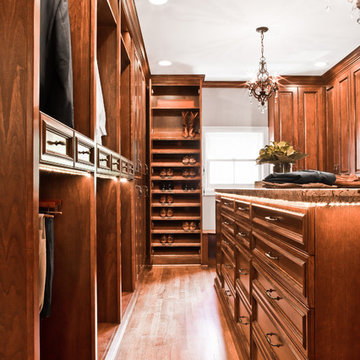
Cherry raised panel, award winning, his and her closet. Gorgeous dressing area.
Inspiration for an expansive traditional gender-neutral dressing room in Houston with raised-panel cabinets and medium wood cabinets.
Inspiration for an expansive traditional gender-neutral dressing room in Houston with raised-panel cabinets and medium wood cabinets.
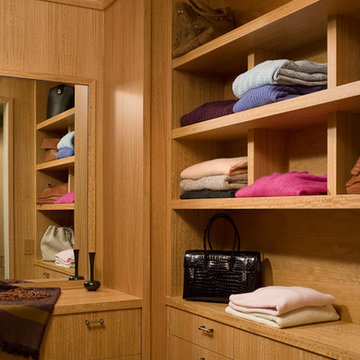
Orinda Residence, Patricia Motzkin, Architect.
This whole house remodel included an addition to the master suite and entry. Modern detailing was emphasized throughout. Extensive hardscape and landscape improvements were integral to the project.
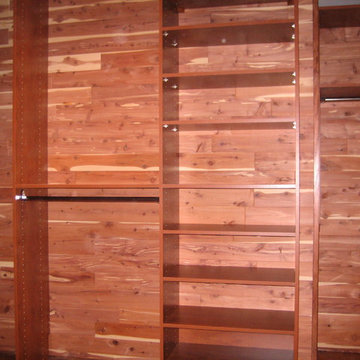
This basement closet remodel was a challenge. It was finished in cedar wood, and the floor was off by 6 inches. This was done in a home that was about 100 years old located in the old west end neighborhood of Toledo. The house had no storage what so ever, so the basement was used for a new walk-in closet. The floor and foundation was all original and not even close to level or plumb. Product color is warm cognac with chrome rods and hardware. Designed using lots of shelf space, double hang and some long hang. Customer was very happy with the results.
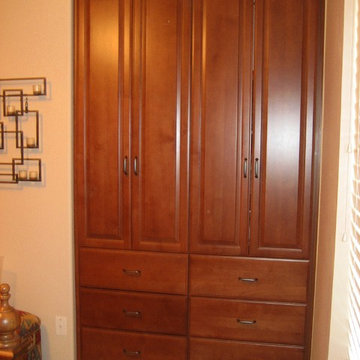
Personalized to your needs, we offer hundreds of ways to customize your closet design. Your designer will help you select from accessories and elements that enhance your personal style while best conforming to your budgetary requirements. Whether your taste is Contemporary, Eclectic or somewhere in between, you are guaranteed to find the finishes, moldings and embellishments you need to create a unique design.
Kathleen Mathien
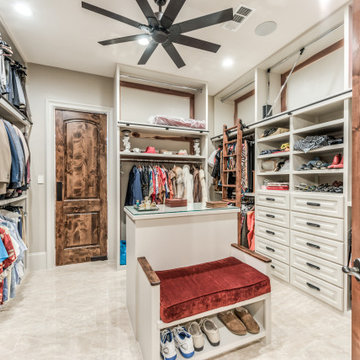
Inspiration for a traditional walk-in wardrobe in Houston with open cabinets, beige cabinets and beige floor.
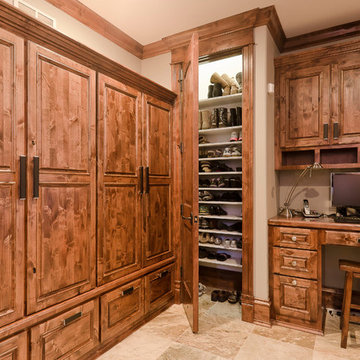
Rolfe Hokanson
Inspiration for a traditional dressing room in Other with travertine floors.
Inspiration for a traditional dressing room in Other with travertine floors.
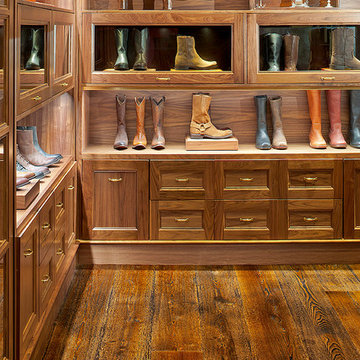
Live sawn white oak wide plank flooring, ten inches wide, in the natural grade, from Hull Forest Products. www.hullforest.com. 1-800-928-9602.
Design ideas for a large traditional walk-in wardrobe in New York with open cabinets, dark wood cabinets, dark hardwood floors and brown floor.
Design ideas for a large traditional walk-in wardrobe in New York with open cabinets, dark wood cabinets, dark hardwood floors and brown floor.
Traditional Storage and Wardrobe Design Ideas
3
