Traditional Storage and Wardrobe Design Ideas with Beige Floor

One of the most organized closets I've seen! With designated shelves, drawers, and hanging racks for everything from suits and dresses to shoes and purses, we also installed doors to ensure every item stays prestine and dust-free! A useful closet island space was also installed for easy storage and a place to fold clothes.
Designed by Michelle Yorke Interiors who also serves Seattle as well as Seattle's Eastside suburbs from Mercer Island all the way through Cle Elum.
For more about Michelle Yorke, click here: https://michelleyorkedesign.com/
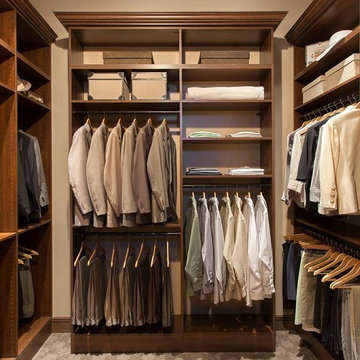
Inspiration for a large traditional gender-neutral walk-in wardrobe in Other with recessed-panel cabinets, dark wood cabinets, carpet and beige floor.
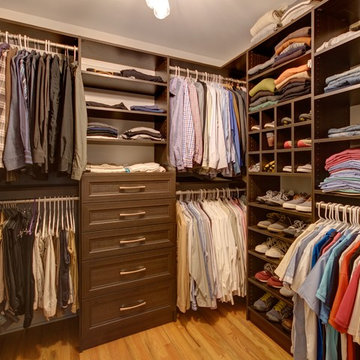
This is an example of a mid-sized traditional men's walk-in wardrobe in New York with open cabinets, brown cabinets, light hardwood floors and beige floor.
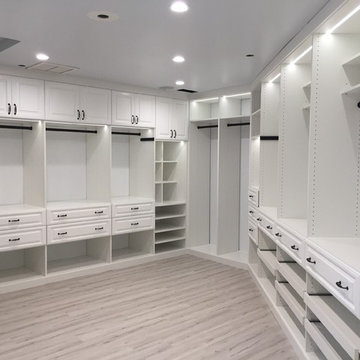
This is an example of a large traditional walk-in wardrobe in Los Angeles with raised-panel cabinets, white cabinets and beige floor.
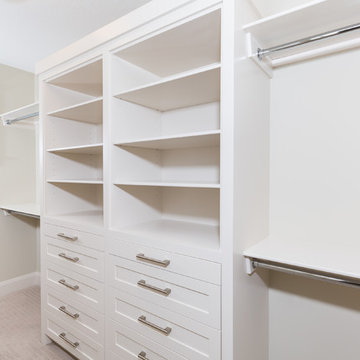
Photo of a mid-sized traditional gender-neutral walk-in wardrobe in Calgary with shaker cabinets, white cabinets, carpet and beige floor.
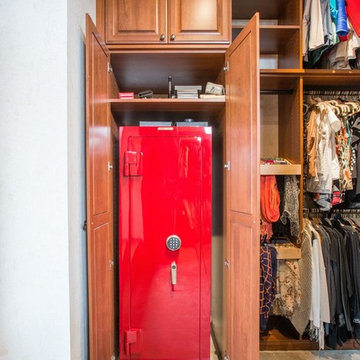
Inspiration for a mid-sized traditional gender-neutral walk-in wardrobe in Denver with raised-panel cabinets, medium wood cabinets, carpet and beige floor.
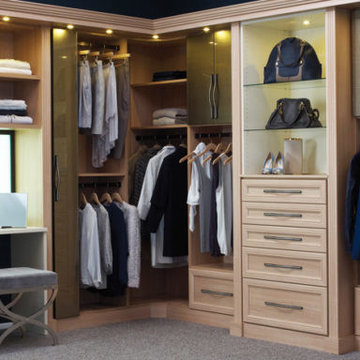
Photo of a mid-sized traditional gender-neutral built-in wardrobe in Miami with open cabinets, dark wood cabinets, light hardwood floors and beige floor.
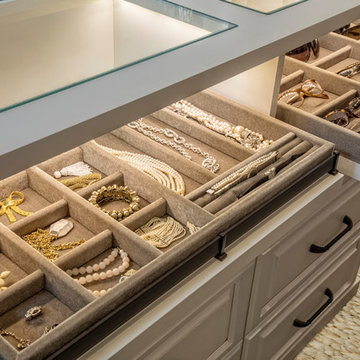
A white painted wood walk-in closet featuring dazzling built-in displays highlights jewelry, handbags, and shoes with a glass island countertop, custom velvet-lined trays, and LED accents. Floor-to-ceiling cabinetry utilizes every square inch of useable wall space in style.
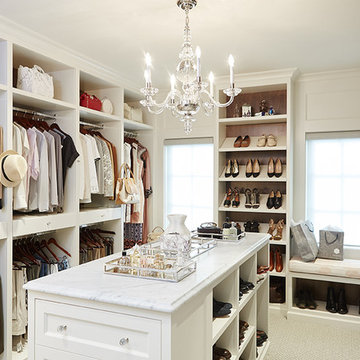
Builder: J. Peterson Homes
Interior Designer: Francesca Owens
Photographers: Ashley Avila Photography, Bill Hebert, & FulView
Capped by a picturesque double chimney and distinguished by its distinctive roof lines and patterned brick, stone and siding, Rookwood draws inspiration from Tudor and Shingle styles, two of the world’s most enduring architectural forms. Popular from about 1890 through 1940, Tudor is characterized by steeply pitched roofs, massive chimneys, tall narrow casement windows and decorative half-timbering. Shingle’s hallmarks include shingled walls, an asymmetrical façade, intersecting cross gables and extensive porches. A masterpiece of wood and stone, there is nothing ordinary about Rookwood, which combines the best of both worlds.
Once inside the foyer, the 3,500-square foot main level opens with a 27-foot central living room with natural fireplace. Nearby is a large kitchen featuring an extended island, hearth room and butler’s pantry with an adjacent formal dining space near the front of the house. Also featured is a sun room and spacious study, both perfect for relaxing, as well as two nearby garages that add up to almost 1,500 square foot of space. A large master suite with bath and walk-in closet which dominates the 2,700-square foot second level which also includes three additional family bedrooms, a convenient laundry and a flexible 580-square-foot bonus space. Downstairs, the lower level boasts approximately 1,000 more square feet of finished space, including a recreation room, guest suite and additional storage.
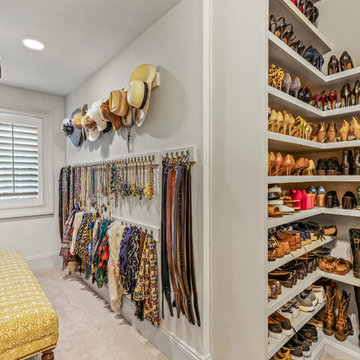
Design ideas for a large traditional gender-neutral walk-in wardrobe in Cleveland with recessed-panel cabinets, white cabinets, carpet and beige floor.
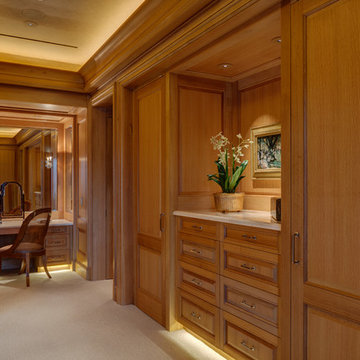
The millwork in the VIP Guest Bedroom and Dressing Room in slip matched rift and quartersawn white oak is an extraordinary example of the millworks art.
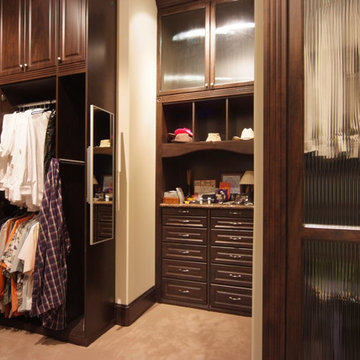
Photo of a large traditional gender-neutral walk-in wardrobe in Houston with raised-panel cabinets, dark wood cabinets, carpet and beige floor.
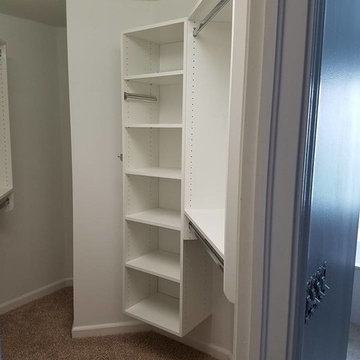
Photo of a mid-sized traditional gender-neutral walk-in wardrobe in Jacksonville with open cabinets, white cabinets, carpet and beige floor.
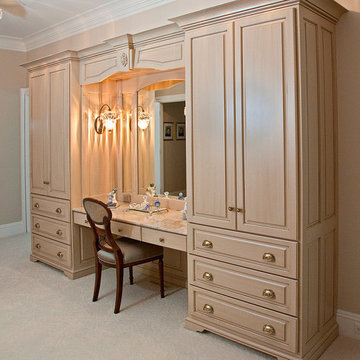
Makeup Station Armoire for the boudoir, tocador, master bedroom. This is a custom built combination of dresser plus lighted vanity mirror. Crown molding across the top, with a rosette onlay architectural woodcarving on the center of the lighting bridge. Notice the furniture baseboard feature of the two armoires, rather than a plain toe kick. This unit is mounted to the wall, with the baseboard molding trimmed around the armoires. Also, the side panels are of raised panels, rather than simply plain flat sides. Each armoire is 36 inches wide by 8 feet tall, and the makeup station is just over 5 feet wide. Brunarhans finished this piece with hand applied glazing. Ideal for the makeup artist and hair professional.
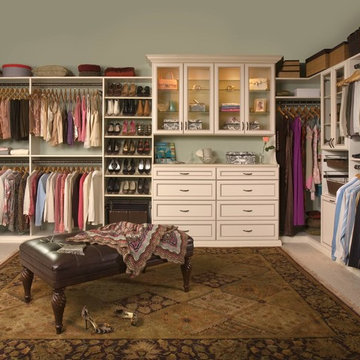
Photo of a large traditional gender-neutral walk-in wardrobe in Other with recessed-panel cabinets, beige cabinets, carpet and beige floor.
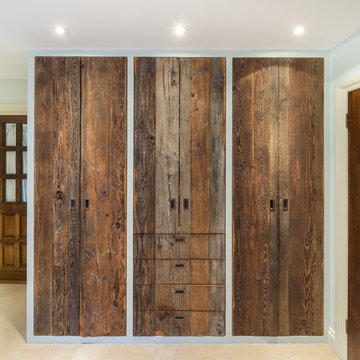
This project was a complete bedroom revamp, with reclaimed pine wardrobes salvaged from a derelict honeybee barn. The main tall wardrobes are fitted out with central sliding shoe rack, heaps of hanging rail space, and integrated drawers. The wardrobes on either side of the vanity frame the garden view providing supplemental storage.. The space was completed with re-wired and new fixture lighting design and a discreet built-in sound system.
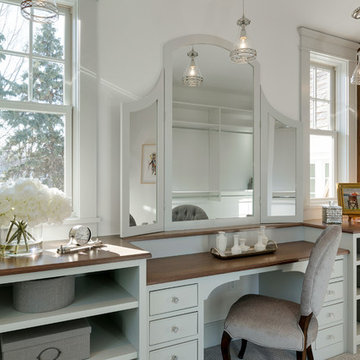
Spacecrafting
Traditional women's dressing room in Minneapolis with grey cabinets, carpet, open cabinets and beige floor.
Traditional women's dressing room in Minneapolis with grey cabinets, carpet, open cabinets and beige floor.
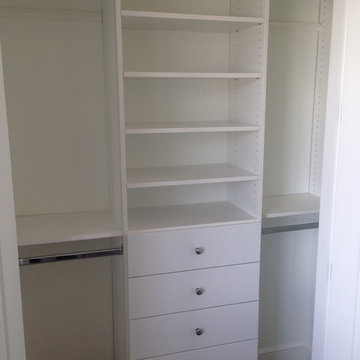
Mid-sized traditional gender-neutral built-in wardrobe in Salt Lake City with flat-panel cabinets, white cabinets, carpet and beige floor.
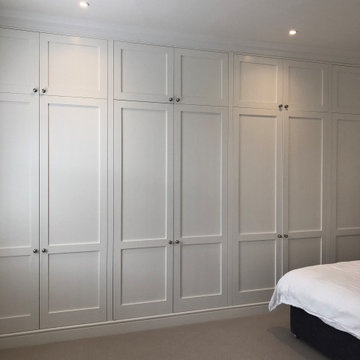
Floor to ceiling white wardrobes, fitted along one wall for this bedroom at a Victorian conversion home in London. Maximum use of available storage space and built to last.
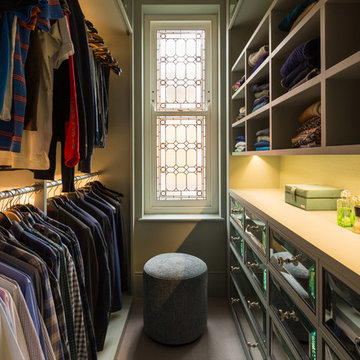
Photo of a small traditional gender-neutral walk-in wardrobe in London with raised-panel cabinets, carpet and beige floor.
Traditional Storage and Wardrobe Design Ideas with Beige Floor
1