Traditional Storage and Wardrobe Design Ideas with Light Hardwood Floors
Refine by:
Budget
Sort by:Popular Today
1 - 20 of 978 photos
Item 1 of 3
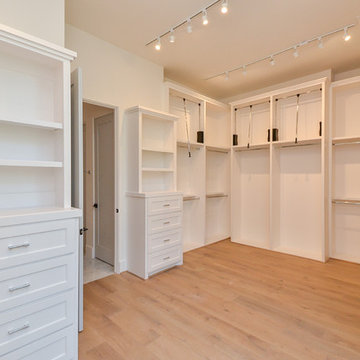
Inspiration for a large traditional gender-neutral walk-in wardrobe in Houston with open cabinets, white cabinets, light hardwood floors and beige floor.

The Island cabinet features solid Oak drawers internally with the top drawers lit for ease of use. Some clever storage here for Dressing room favourites.
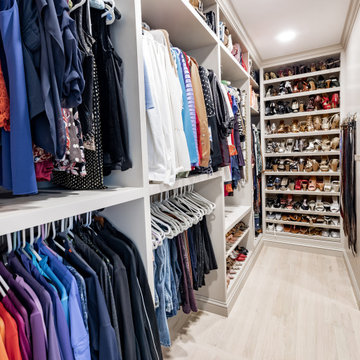
"Her" side of the closet complete with a wall of shoe racks, double hanging and shelving for her bags.
Large traditional walk-in wardrobe in New York with shaker cabinets, beige cabinets and light hardwood floors.
Large traditional walk-in wardrobe in New York with shaker cabinets, beige cabinets and light hardwood floors.
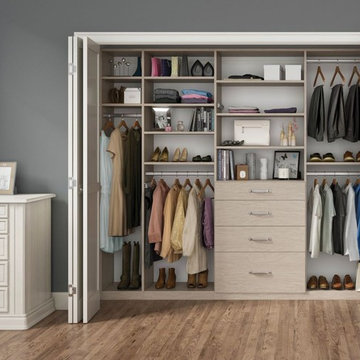
Inspiration for a mid-sized traditional women's built-in wardrobe in San Diego with open cabinets and light hardwood floors.
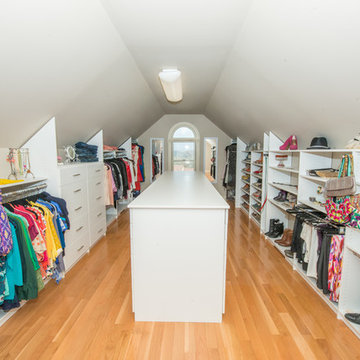
Wilhelm Photography
Photo of a large traditional gender-neutral walk-in wardrobe in Other with open cabinets, white cabinets, light hardwood floors and brown floor.
Photo of a large traditional gender-neutral walk-in wardrobe in Other with open cabinets, white cabinets, light hardwood floors and brown floor.
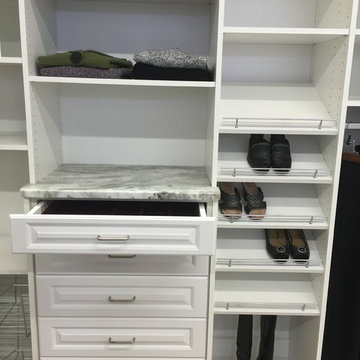
Inspiration for a mid-sized traditional gender-neutral walk-in wardrobe in Boston with open cabinets, white cabinets and light hardwood floors.
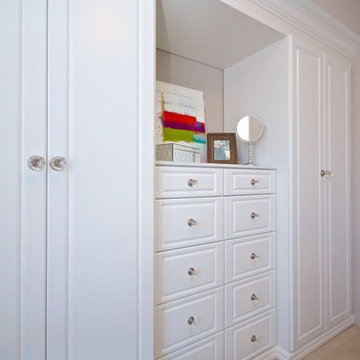
This was a reach in closet initially with sliding doors. Client wanted to rip out the existing closet and doors to build a wall unit. No furniture was going in the bedroom, so the closet had to hold everything. We did hanging areas behind the doors, and drawers under the countertop
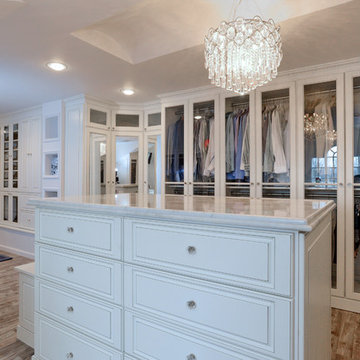
Scott Janelli Photography, Bridgewater, NJ
Photo of a traditional dressing room in New York with white cabinets and light hardwood floors.
Photo of a traditional dressing room in New York with white cabinets and light hardwood floors.
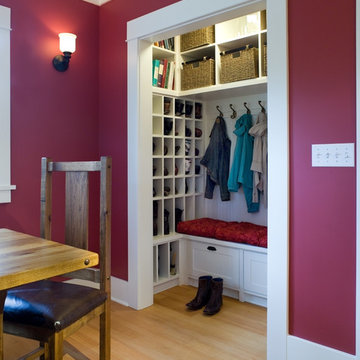
Architect: Carol Sundstrom, AIA
Contractor: Adams Residential Contracting
Photography: © Dale Lang, 2010
Photo of a mid-sized traditional gender-neutral built-in wardrobe in Seattle with recessed-panel cabinets, white cabinets and light hardwood floors.
Photo of a mid-sized traditional gender-neutral built-in wardrobe in Seattle with recessed-panel cabinets, white cabinets and light hardwood floors.
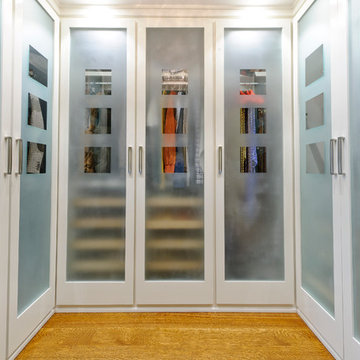
Photographer: Jim Graham
Inspiration for a traditional walk-in wardrobe in Philadelphia with glass-front cabinets, white cabinets and light hardwood floors.
Inspiration for a traditional walk-in wardrobe in Philadelphia with glass-front cabinets, white cabinets and light hardwood floors.
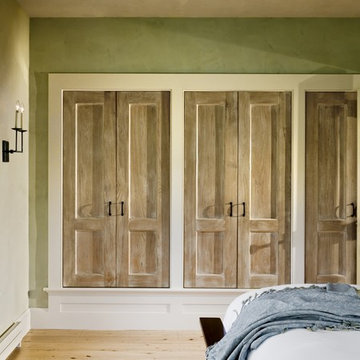
Rob Karosis Photography
www.robkarosis.com
This is an example of a traditional storage and wardrobe in Burlington with light hardwood floors.
This is an example of a traditional storage and wardrobe in Burlington with light hardwood floors.
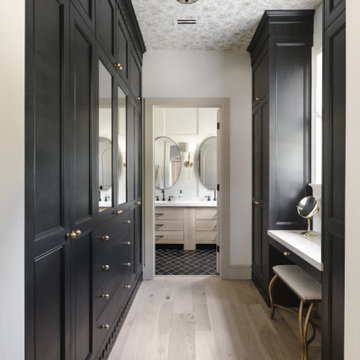
Our friend Jenna from Jenna Sue Design came to us in early January 2021, looking to see if we could help bring her closet makeover to life. She was looking to use IKEA PAX doors as a starting point, and built around it. Additional features she had in mind were custom boxes above the PAX units, using one unit to holder drawers and custom sized doors with mirrors, and crafting a vanity desk in-between two units on the other side of the wall.
We worked closely with Jenna and sponsored all of the custom door and panel work for this project, which were made from our DIY Paint Grade Shaker MDF. Jenna painted everything we provided, added custom trim to the inside of the shaker rails from Ekena Millwork, and built custom boxes to create a floor to ceiling look.
The final outcome is an incredible example of what an idea can turn into through a lot of hard work and dedication. This project had a lot of ups and downs for Jenna, but we are thrilled with the outcome, and her and her husband Lucas deserve all the positive feedback they've received!
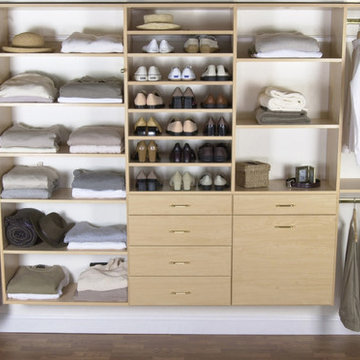
Photo of a mid-sized traditional gender-neutral walk-in wardrobe in Miami with open cabinets, light wood cabinets, light hardwood floors and beige floor.
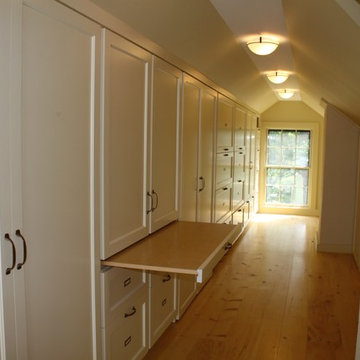
RDS
Design ideas for a small traditional gender-neutral walk-in wardrobe in Portland Maine with white cabinets and light hardwood floors.
Design ideas for a small traditional gender-neutral walk-in wardrobe in Portland Maine with white cabinets and light hardwood floors.
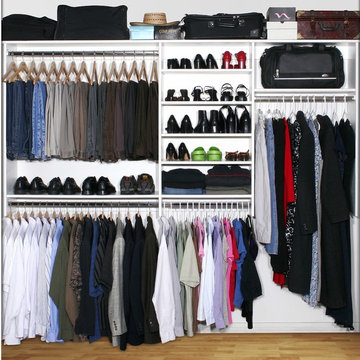
This is an example of a mid-sized traditional gender-neutral built-in wardrobe in Phoenix with open cabinets, white cabinets and light hardwood floors.
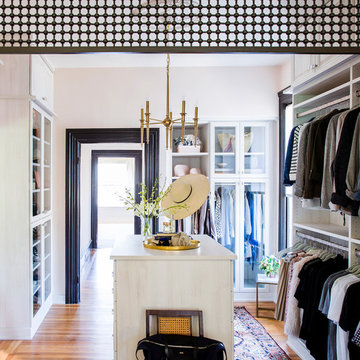
Photography by Thomas Story for Sunset Magazine Sept 2016
Large traditional women's walk-in wardrobe in San Francisco with glass-front cabinets, white cabinets and light hardwood floors.
Large traditional women's walk-in wardrobe in San Francisco with glass-front cabinets, white cabinets and light hardwood floors.
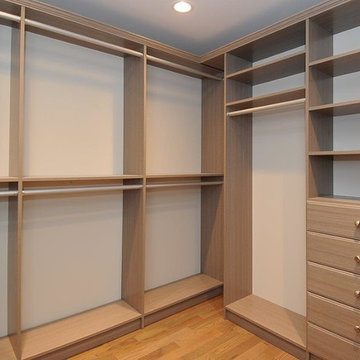
Master closet
Photo of a traditional gender-neutral walk-in wardrobe in New York with flat-panel cabinets, brown cabinets, light hardwood floors and orange floor.
Photo of a traditional gender-neutral walk-in wardrobe in New York with flat-panel cabinets, brown cabinets, light hardwood floors and orange floor.
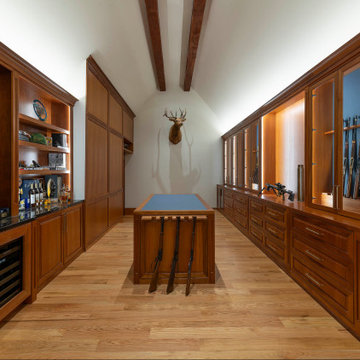
This is a hunting enthusiast's dream! This gunroom is made of African Mahogany with built-in floor-to-ceiling and a two-sided island for extra storage. Custom-made gun racks provide great vertical storage for rifles. Leather lines the back of several boxes.
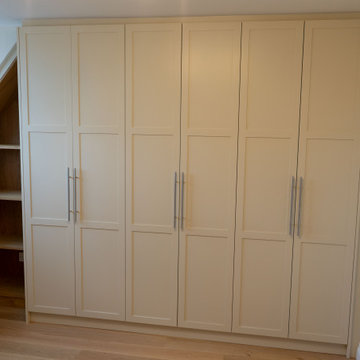
Shaker style wardrobe, fitted with an Oak bookcase to maximise function in an awkward space.
Led lighting for those dark early mornings. Solid Oak drawers and adjustable shelving.
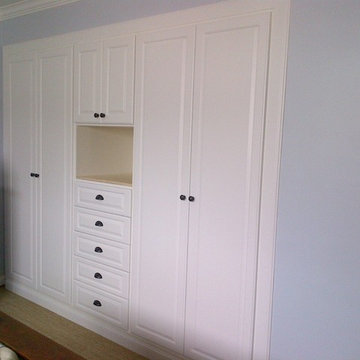
The challenge on this project is very common in the beach areas of LA--how to maximize storage when you have very little closet space. To address this issue and also provide an attractive accent to the home, we worked with the client to design and build custom cabinets into the space of her prior reach-in closet. We utilized clean, white raised panel cabinetry with plenty of drawers, as well as hanging space and shelves behind the cabinet doors. This complemented the traditional decor of the home.
Traditional Storage and Wardrobe Design Ideas with Light Hardwood Floors
1