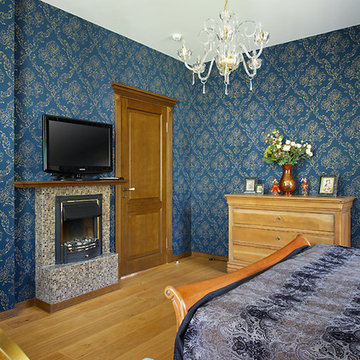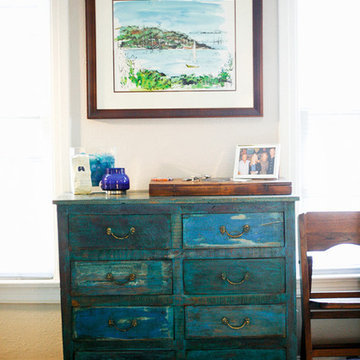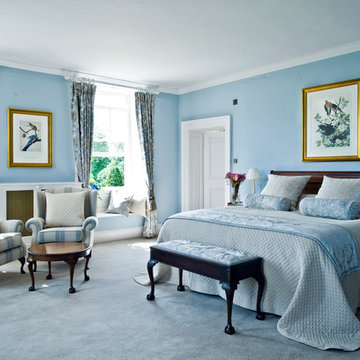Traditional Turquoise Bedroom Design Ideas
Refine by:
Budget
Sort by:Popular Today
61 - 80 of 2,018 photos
Item 1 of 3
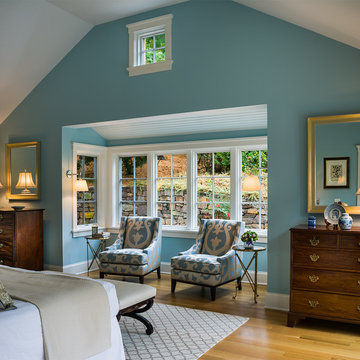
Tom Crane Photography
Karen Pelzer Interiors
Traditional bedroom in Philadelphia with blue walls.
Traditional bedroom in Philadelphia with blue walls.
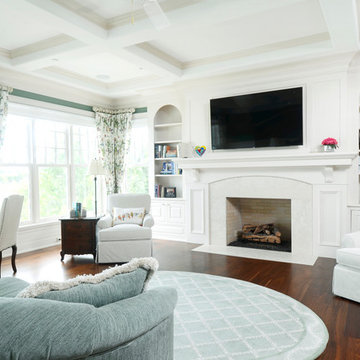
Camp Wobegon is a nostalgic waterfront retreat for a multi-generational family. The home's name pays homage to a radio show the homeowner listened to when he was a child in Minnesota. Throughout the home, there are nods to the sentimental past paired with modern features of today.
The five-story home sits on Round Lake in Charlevoix with a beautiful view of the yacht basin and historic downtown area. Each story of the home is devoted to a theme, such as family, grandkids, and wellness. The different stories boast standout features from an in-home fitness center complete with his and her locker rooms to a movie theater and a grandkids' getaway with murphy beds. The kids' library highlights an upper dome with a hand-painted welcome to the home's visitors.
Throughout Camp Wobegon, the custom finishes are apparent. The entire home features radius drywall, eliminating any harsh corners. Masons carefully crafted two fireplaces for an authentic touch. In the great room, there are hand constructed dark walnut beams that intrigue and awe anyone who enters the space. Birchwood artisans and select Allenboss carpenters built and assembled the grand beams in the home.
Perhaps the most unique room in the home is the exceptional dark walnut study. It exudes craftsmanship through the intricate woodwork. The floor, cabinetry, and ceiling were crafted with care by Birchwood carpenters. When you enter the study, you can smell the rich walnut. The room is a nod to the homeowner's father, who was a carpenter himself.
The custom details don't stop on the interior. As you walk through 26-foot NanoLock doors, you're greeted by an endless pool and a showstopping view of Round Lake. Moving to the front of the home, it's easy to admire the two copper domes that sit atop the roof. Yellow cedar siding and painted cedar railing complement the eye-catching domes.
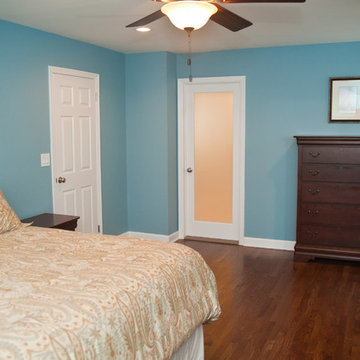
View from master bedroom into new bathroom with frosted glass door closed
Photo of a mid-sized traditional guest bedroom in New York with blue walls, dark hardwood floors and no fireplace.
Photo of a mid-sized traditional guest bedroom in New York with blue walls, dark hardwood floors and no fireplace.
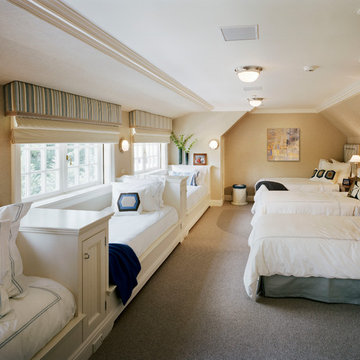
HOBI Award 2013 - Winner - Best Out of State Custom Home
HOBI Award 2013 - Winner - Best Outdoor Living Environment
athome A-List Award 2013 - Finalist - Residential Architecture < 7,000 sq. ft.
NY Cottages and Gardens Innovation in Design Award - Finalist - Architecture
Charles Hilton Architects
Photography: Woodruff Brown
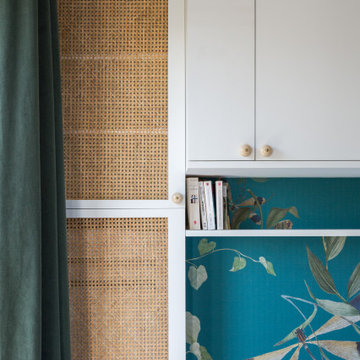
Rénovation d’un appartement de 26m², dans le 11ème arrondissement de Paris.
Livraison : prévue pour avril 2020. Ce projet s’inscrit dans une démarche d’accompagnement complète du client : visite avant achat, conception du projet et suivi du chantier. L’enjeu premier de cet projet était de transformer un studio en un deux pièces, en répondant aux exigences d’optimisation de l’espace qu’impose ce type de surface, tout en dessinant un espace au caractère unique. Emprunt du registre haussmannien classique, l’appartement révèle son caractère à la fois sophistiqué et coloré à travers ses volumes et par les contrastes très affirmés entre les matériaux et les couleurs qui dessinent chacune des pièces
Photographe Chloé Le Reste
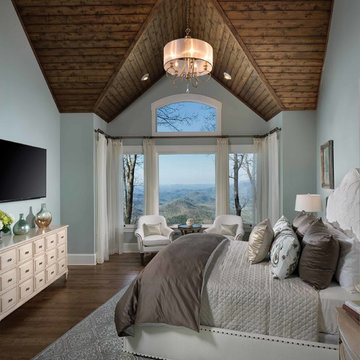
Serene master bedroom nestled in the South Carolina mountains in the Cliffs Valley. Peaceful wall color Sherwin Williams Comfort Gray (SW6205) with a cedar clad ceiling.
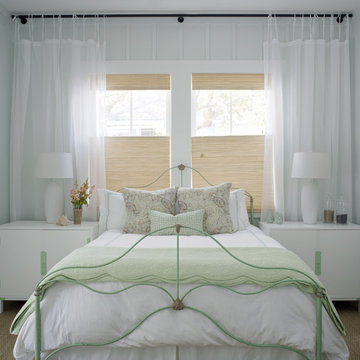
Wall Color: SW 6204 Sea Salt
Bed: Vintage
Bedside tables: Vintage (repainted and powder coated hardware)
Shades: Natural woven top-down, bottom-up with privacy lining - Budget Blinds
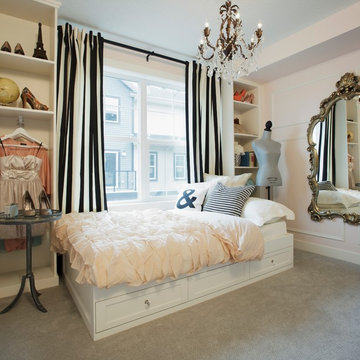
Stunning bedroom with clever use of "shoe art"!
Traditional bedroom in Calgary with pink walls and carpet.
Traditional bedroom in Calgary with pink walls and carpet.
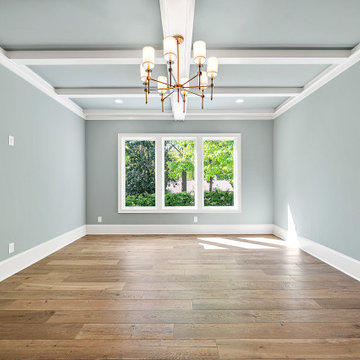
This is an example of a large traditional master bedroom in Raleigh with blue walls, medium hardwood floors, brown floor and coffered.
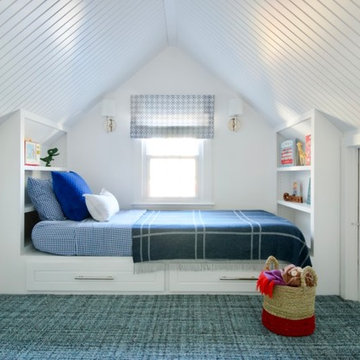
Attic nook > bedroom conversion
Design ideas for a small traditional guest bedroom in Bridgeport with white walls, carpet, no fireplace and blue floor.
Design ideas for a small traditional guest bedroom in Bridgeport with white walls, carpet, no fireplace and blue floor.
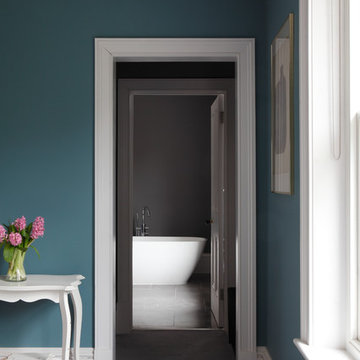
Bedwardine Road is our epic renovation and extension of a vast Victorian villa in Crystal Palace, south-east London.
Traditional architectural details such as flat brick arches and a denticulated brickwork entablature on the rear elevation counterbalance a kitchen that feels like a New York loft, complete with a polished concrete floor, underfloor heating and floor to ceiling Crittall windows.
Interiors details include as a hidden “jib” door that provides access to a dressing room and theatre lights in the master bathroom.
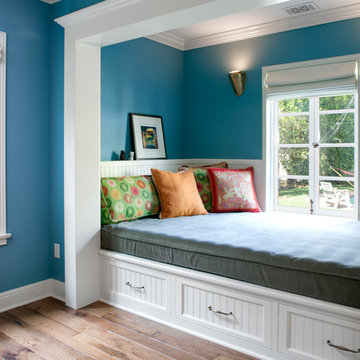
A built-in daybed was created in the new guest bedroom, which has a nice view of the pool.
Photo by Lee Manning Photography
This is an example of a large traditional bedroom in Los Angeles with blue walls and medium hardwood floors.
This is an example of a large traditional bedroom in Los Angeles with blue walls and medium hardwood floors.
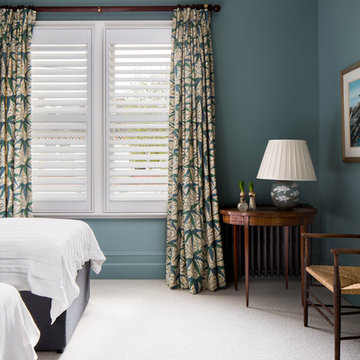
Overlooking the beautiful Wandsworth Common in Balham this home is a selection of contemporary style and deep-rooted character. As you enter this wonderful home in Balham you are immediately greeted with warmth and elegance. Victoria’s home reflects her personality and style flawlessly. Matching the other houses exteriors with exposed yellow brick, Victoria and her family wanted to make the inside their own by renovating and installing our shutters.
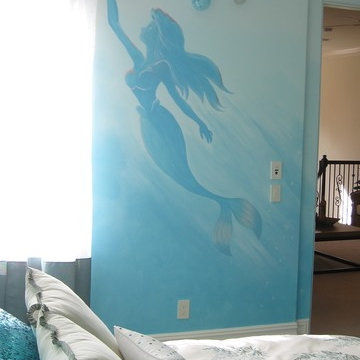
Ombre paint fade background with Ariel silhouette
Inspiration for a large traditional guest bedroom in Orlando.
Inspiration for a large traditional guest bedroom in Orlando.
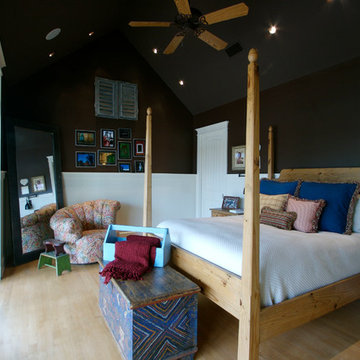
Mid-sized traditional master bedroom in Dallas with light hardwood floors, no fireplace and black walls.
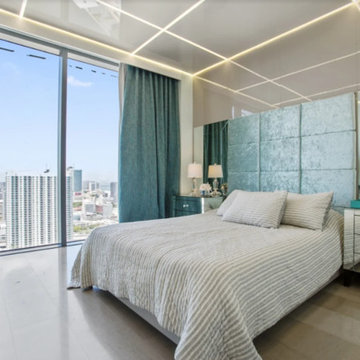
Inspiration for a large traditional guest bedroom in Miami with concrete floors, no fireplace and grey floor.
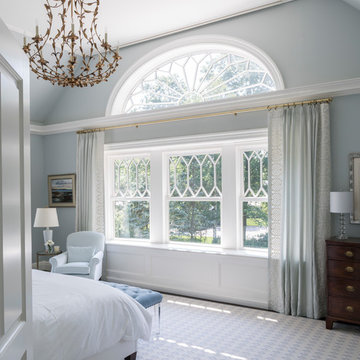
A vaulted ceiling in the spacious master bedroom allows sunlight to pour in through the elliptical arch of a pointed sunburst transom and the shallow triple bay of oversized windows below. Roll shades are built into the architecture and at the press of a button the room’s television ascends from the shelf of the window paneling within which it’s otherwise concealed.
James Merrell Photography
Traditional Turquoise Bedroom Design Ideas
4
