37,799 Traditional Turquoise Home Design Photos
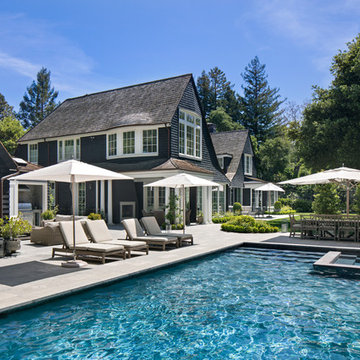
This is an example of a traditional backyard rectangular pool in San Francisco with a hot tub.
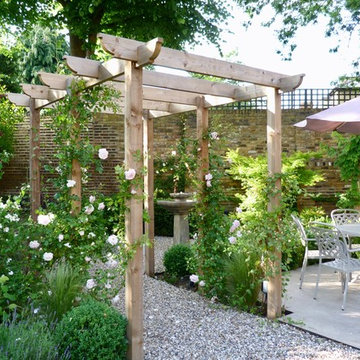
Pippa Schofield
This is an example of a traditional partial sun garden in London with gravel.
This is an example of a traditional partial sun garden in London with gravel.
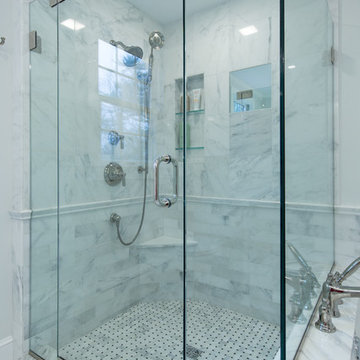
Matt Francis Photos
Design ideas for a mid-sized traditional master bathroom in Boston with shaker cabinets, white cabinets, an undermount tub, a corner shower, a two-piece toilet, white tile, marble, grey walls, marble floors, an undermount sink, marble benchtops, white floor, a hinged shower door and white benchtops.
Design ideas for a mid-sized traditional master bathroom in Boston with shaker cabinets, white cabinets, an undermount tub, a corner shower, a two-piece toilet, white tile, marble, grey walls, marble floors, an undermount sink, marble benchtops, white floor, a hinged shower door and white benchtops.
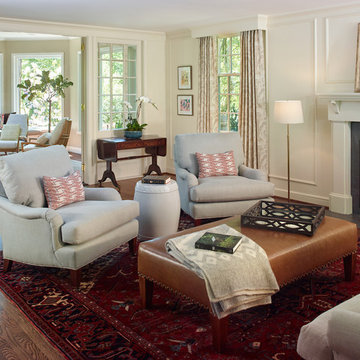
The Living Room furnishings include custom window treatments, Lee Industries arm chairs and sofa, an antique Persian carpet, and a custom leather ottoman. The paint color is Sherwin Williams Antique White.
Project by Portland interior design studio Jenni Leasia Interior Design. Also serving Lake Oswego, West Linn, Vancouver, Sherwood, Camas, Oregon City, Beaverton, and the whole of Greater Portland.
For more about Jenni Leasia Interior Design, click here: https://www.jennileasiadesign.com/
To learn more about this project, click here:
https://www.jennileasiadesign.com/crystal-springs
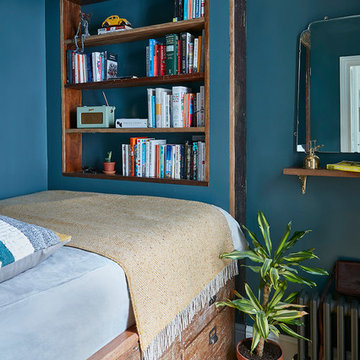
Malcom Menzies
Design ideas for a small traditional guest bedroom in London with blue walls, medium hardwood floors and brown floor.
Design ideas for a small traditional guest bedroom in London with blue walls, medium hardwood floors and brown floor.
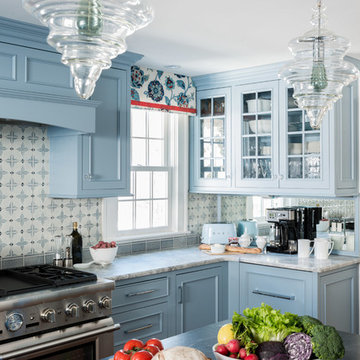
Sarah Steinberg Design
Polly Corn Interiors
Design ideas for a traditional kitchen in Boston.
Design ideas for a traditional kitchen in Boston.
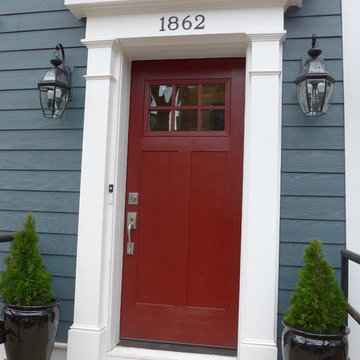
Chicago, IL 60614 Victorian Style Home in James HardiePlank Lap Siding in ColorPlus Technology Color Evening Blue and HardieTrim Arctic White, installed new windows and ProVia Entry Door Signet.
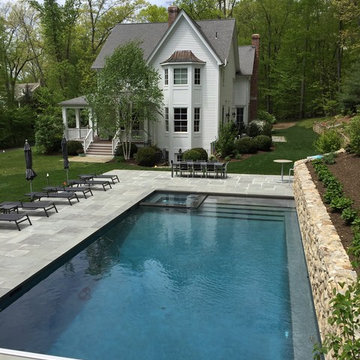
This is an example of a large traditional backyard rectangular pool in New York with a hot tub.
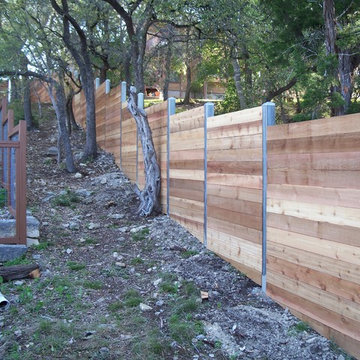
Design ideas for a mid-sized traditional backyard full sun garden for spring in Austin with a retaining wall.

One of the main features of the space is the natural lighting. The windows allow someone to feel they are in their own private oasis. The wide plank European oak floors, with a brushed finish, contribute to the warmth felt in this bathroom, along with warm neutrals, whites and grays. The counter tops are a stunning Calcatta Latte marble as is the basket weaved shower floor, 1x1 square mosaics separating each row of the large format, rectangular tiles, also marble. Lighting is key in any bathroom and there is more than sufficient lighting provided by Ralph Lauren, by Circa Lighting. Classic, custom designed cabinetry optimizes the space by providing plenty of storage for toiletries, linens and more. Holger Obenaus Photography did an amazing job capturing this light filled and luxurious master bathroom. Built by Novella Homes and designed by Lorraine G Vale
Holger Obenaus Photography
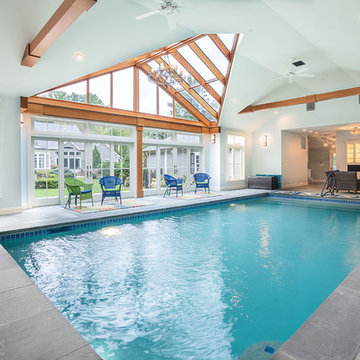
Although less common than projects from our other product lines, a Sunspace Design pool enclosure is one of the most visually impressive products we offer. This custom pool enclosure was constructed on a beautiful four acre parcel in Carlisle, Massachusetts. It is the third major project Sunspace Design has designed and constructed on this property. We had previously designed and built an orangery as a dining area off the kitchen in the main house. Our use of a mahogany wood frame and insulated glass ceiling became a focal point and ultimately a beloved space for the owners and their children to enjoy. This positive experience led to an ongoing relationship with Sunspace.
We were called in some years later as the clients were considering building an indoor swimming pool on their property. They wanted to include wood and glass in the ceiling in the same fashion as the orangery we had completed for them years earlier. Working closely with the clients, their structural engineer, and their mechanical engineer, we developed the elevations and glass roof system, steel superstructure, and a very sophisticated environment control system to properly heat, cool, and regulate humidity within the enclosure.
Further enhancements included a full bath, laundry area, and a sitting area adjacent to the pool complete with a fireplace and wall-mounted television. The magnificent interior finishes included a bluestone floor. We were especially happy to deliver this project to the client, and we believe that many years of enjoyment will be had by their friends and family in this new space.
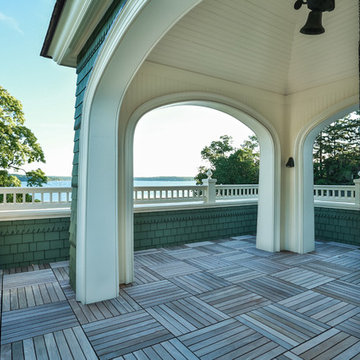
Lowell Custom Homes, Lake Geneva, WI. Lake house in Fontana, Wi. Balcony below steeple on classic shingle style architecture featuring fine exterior detailing and finished in Benjamin Moore’s Great Barrington Green HC122 with French Vanilla trim. The roof is Cedar Shake with Copper Gutters and Downspouts.
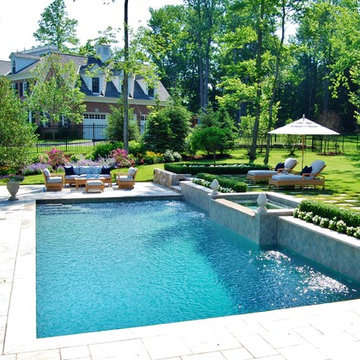
Inspiration for a mid-sized traditional backyard rectangular lap pool in New York with a hot tub and natural stone pavers.
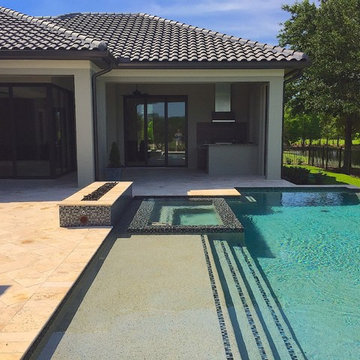
Design ideas for a large traditional backyard rectangular lap pool in Orlando with a hot tub and natural stone pavers.
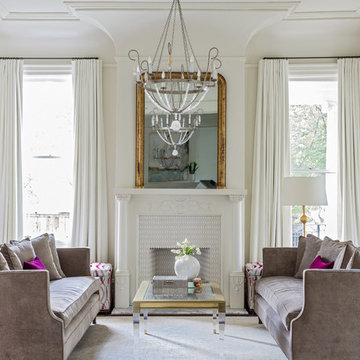
Sara Essex photo credits.
This is an example of a traditional formal living room in New Orleans with white walls, medium hardwood floors, a standard fireplace and a tile fireplace surround.
This is an example of a traditional formal living room in New Orleans with white walls, medium hardwood floors, a standard fireplace and a tile fireplace surround.
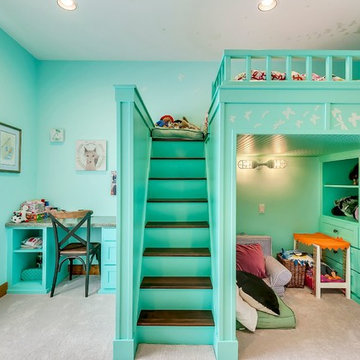
This is an example of a mid-sized traditional kids' bedroom for girls and kids 4-10 years old in Other with blue walls, carpet and beige floor.
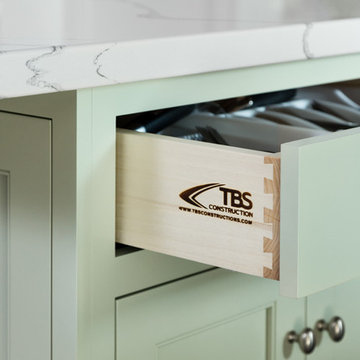
When owners contacted us they were looking for a new look for their kitchen: definitely white, beautiful and functional at the same time, with granite countertops, window bench and dining space. Working together we created the new space they will enjoy for many years to come. Custom-made kitchen cabinets from Crystal Cabinets Work, high quality, durable windows from Marvin Windows and Doors, Caesarstone granite countertops and other high end products accumulated all in one kitchen for functionality, for pleasure and excitements.
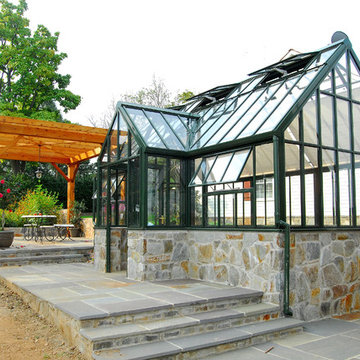
Mid-sized traditional backyard patio in DC Metro with natural stone pavers and a pergola.
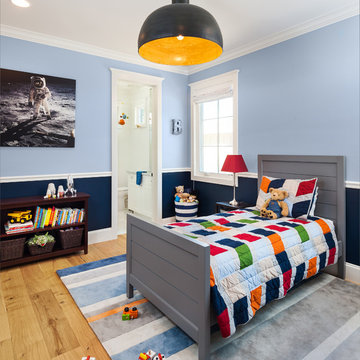
Leland Gebhardt Photography
This is an example of a traditional kids' room for boys in Phoenix with blue walls, light hardwood floors and beige floor.
This is an example of a traditional kids' room for boys in Phoenix with blue walls, light hardwood floors and beige floor.
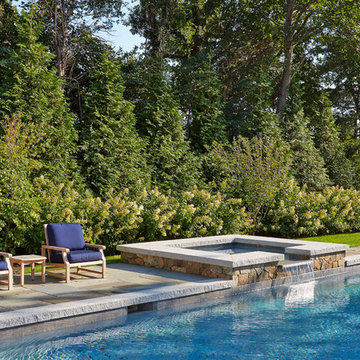
Spa with sheer descent waterfall into pool.
Photo by Charles Mayer
Mid-sized traditional side yard rectangular pool in Boston with a hot tub and natural stone pavers.
Mid-sized traditional side yard rectangular pool in Boston with a hot tub and natural stone pavers.
37,799 Traditional Turquoise Home Design Photos
3


















