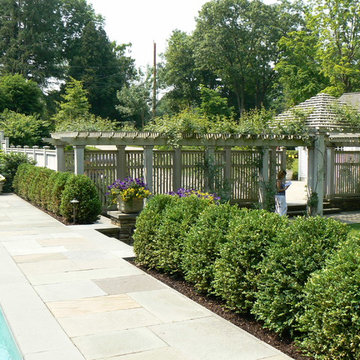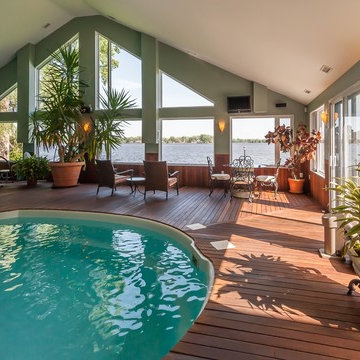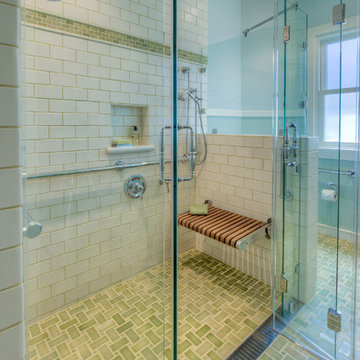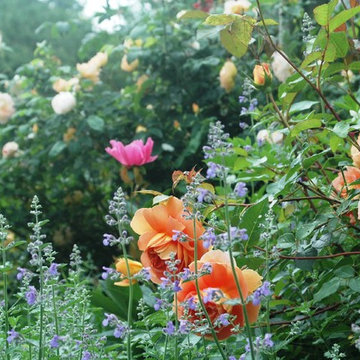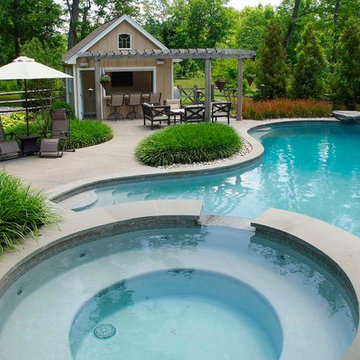37,794 Traditional Turquoise Home Design Photos
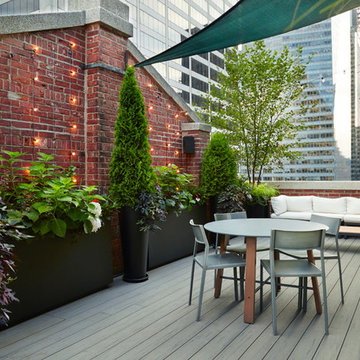
Lori Cannava
Inspiration for a small traditional rooftop and rooftop deck in New York with a container garden and an awning.
Inspiration for a small traditional rooftop and rooftop deck in New York with a container garden and an awning.
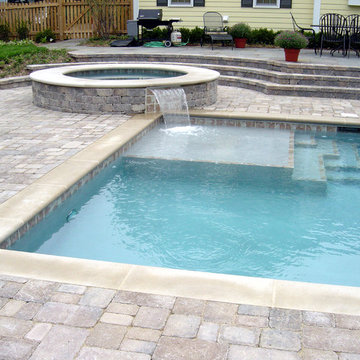
Request Free Quote
This pool in Barrington, IL measures 18'0" x 38'0", and has a 7'0" raised hot tub with waterfall feature. The sunshelf is 7'0" x 7'0" and also doubles as the top step in a geometric step system for swimming pool ingress and egress. Limestone pool coping and brussels block pavers surround the swimming pool and landscape. The pool is protected by an automatic swimming pool cover with custom walk-on stone lid system. The deep end of the pool also features a swim out rest area for weary swimmers.
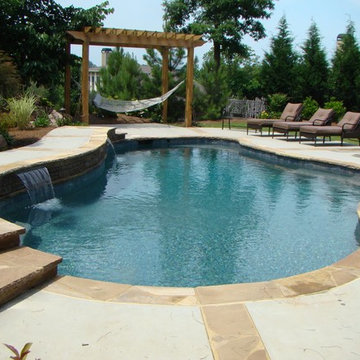
Inspiration for a mid-sized traditional backyard custom-shaped pool in Atlanta with a water feature and natural stone pavers.
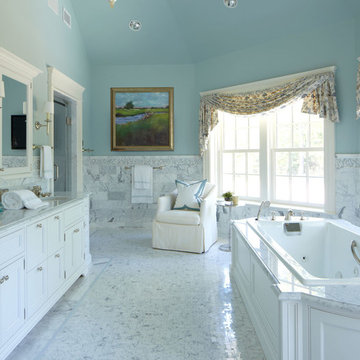
Inspiration for a large traditional master bathroom in New York with an undermount sink, white cabinets, a drop-in tub, white tile, marble benchtops, blue walls, an alcove shower, a two-piece toilet, stone tile, marble floors, grey benchtops and beaded inset cabinets.
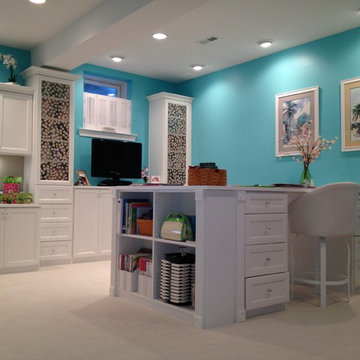
Inspiration for a large traditional craft room in Philadelphia with blue walls, carpet, a built-in desk and brown floor.
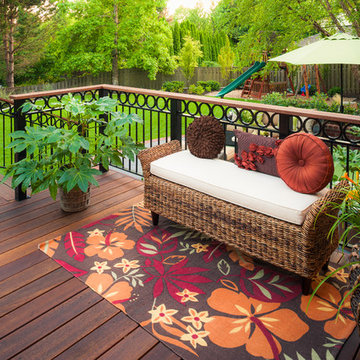
custom decking, outdoor living space, outdoor seating, iron rails
Photo of a traditional deck in Portland with no cover.
Photo of a traditional deck in Portland with no cover.
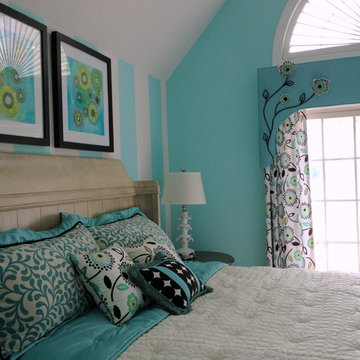
The Pottery Barn sheet set was the inspiration for the teen's room. The aqua paint color, coordinating fabrics and fun art prints tie it all together.
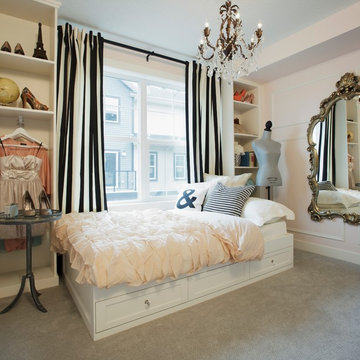
Stunning bedroom with clever use of "shoe art"!
Traditional bedroom in Calgary with pink walls and carpet.
Traditional bedroom in Calgary with pink walls and carpet.
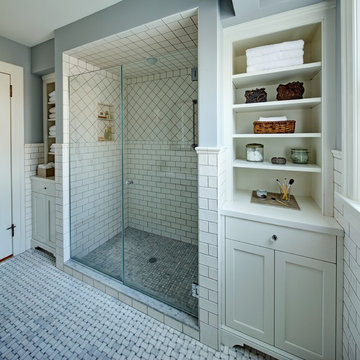
Memories TTL - Wing Wong
Traditional bathroom in Newark with subway tile.
Traditional bathroom in Newark with subway tile.
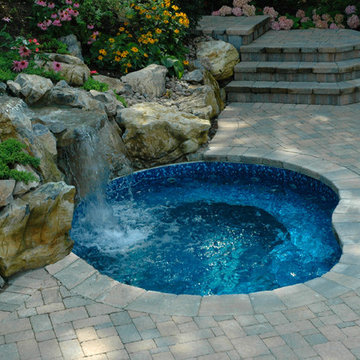
Long Island Hot Tub
Design ideas for a traditional pool in New York.
Design ideas for a traditional pool in New York.
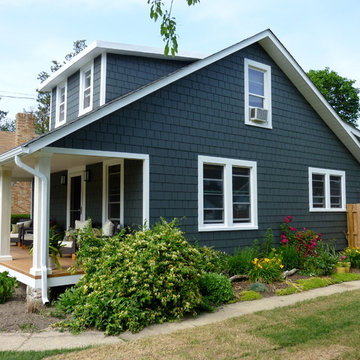
Renovated bungalow to fresh modern house. New cedar shakes painted a dark gray which sets off the white painted trim. New front porch columns, decking with new windows and new rear family room addition.
Photo credit: Tracey Kurtz
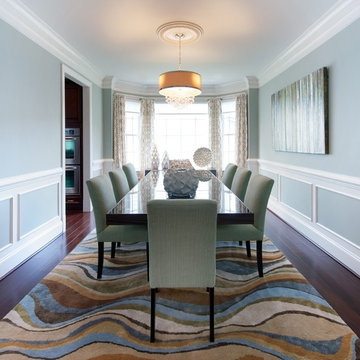
Tinius Photography
Traditional separate dining room in DC Metro with blue walls and dark hardwood floors.
Traditional separate dining room in DC Metro with blue walls and dark hardwood floors.
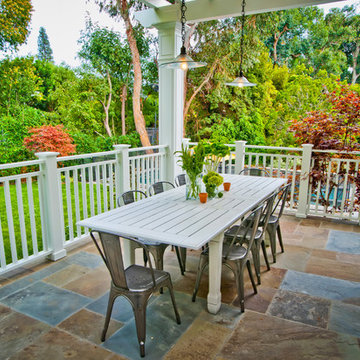
4,945 square foot two-story home, 6 bedrooms, 5 and ½ bathroom plus a secondary family room/teen room. The challenge for the design team of this beautiful New England Traditional home in Brentwood was to find the optimal design for a property with unique topography, the natural contour of this property has 12 feet of elevation fall from the front to the back of the property. Inspired by our client’s goal to create direct connection between the interior living areas and the exterior living spaces/gardens, the solution came with a gradual stepping down of the home design across the largest expanse of the property. With smaller incremental steps from the front property line to the entry door, an additional step down from the entry foyer, additional steps down from a raised exterior loggia and dining area to a slightly elevated lawn and pool area. This subtle approach accomplished a wonderful and fairly undetectable transition which presented a view of the yard immediately upon entry to the home with an expansive experience as one progresses to the rear family great room and morning room…both overlooking and making direct connection to a lush and magnificent yard. In addition, the steps down within the home created higher ceilings and expansive glass onto the yard area beyond the back of the structure. As you will see in the photographs of this home, the family area has a wonderful quality that really sets this home apart…a space that is grand and open, yet warm and comforting. A nice mixture of traditional Cape Cod, with some contemporary accents and a bold use of color…make this new home a bright, fun and comforting environment we are all very proud of. The design team for this home was Architect: P2 Design and Jill Wolff Interiors. Jill Wolff specified the interior finishes as well as furnishings, artwork and accessories.
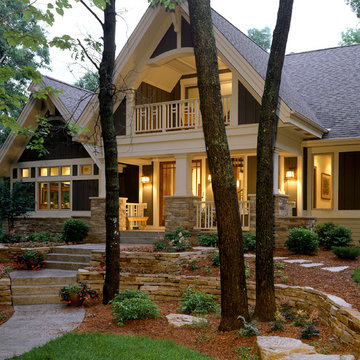
Landmarkphotodesign.com
Inspiration for an expansive traditional two-storey brown exterior in Minneapolis with stone veneer, a shingle roof and a grey roof.
Inspiration for an expansive traditional two-storey brown exterior in Minneapolis with stone veneer, a shingle roof and a grey roof.

Photo by William Psolka
This is an example of a traditional living room in New York with green walls.
This is an example of a traditional living room in New York with green walls.
37,794 Traditional Turquoise Home Design Photos
5



















