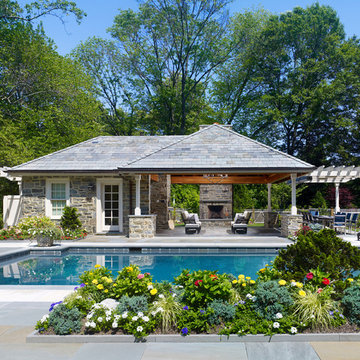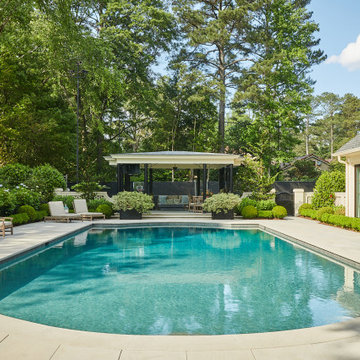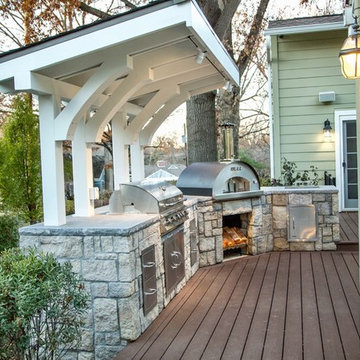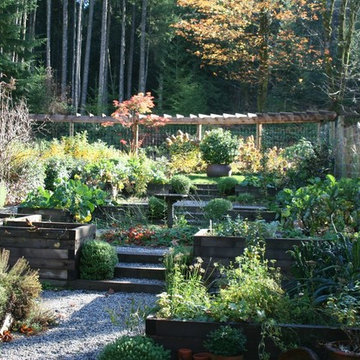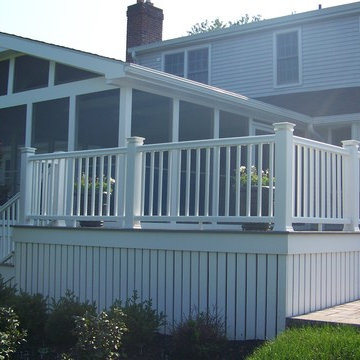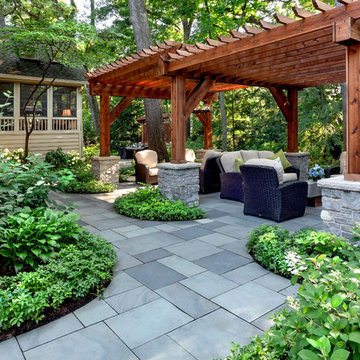
Turning into the backyard, a two-tiered pergola and social space make for a grand arrival. Scroll down to the first "before" photo for a peek at what it looked like when we first did our site inventory in the snow. Design by John Algozzini and Kevin Manning.
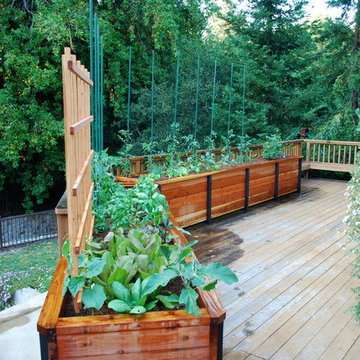
The garden 3 weeks after planting, on a foggy day.
Photo by Steve Masley
Traditional deck in San Francisco with a container garden.
Traditional deck in San Francisco with a container garden.
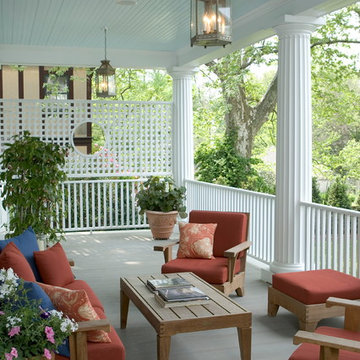
The Tuscan columns, bead board ceiling, and privacy screening, give this spacious porch a finished, stately look.
Design ideas for a large traditional backyard verandah in Other with decking and a roof extension.
Design ideas for a large traditional backyard verandah in Other with decking and a roof extension.
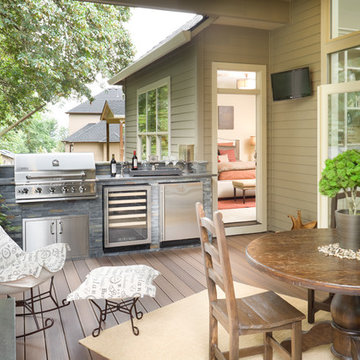
Outdoor grill / prep station is perfect for entertaining.
Design ideas for a mid-sized traditional backyard deck in Vancouver with a roof extension.
Design ideas for a mid-sized traditional backyard deck in Vancouver with a roof extension.
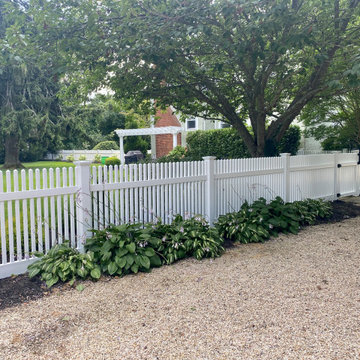
New White Picket Fence installed in Bay Shore, NY
Traditional garden in New York with with a gate and a vinyl fence.
Traditional garden in New York with with a gate and a vinyl fence.
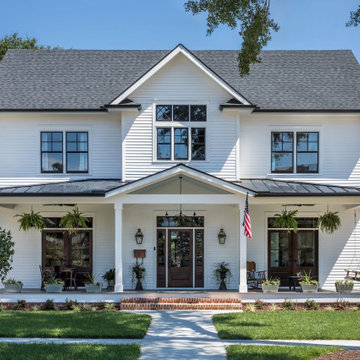
Classic Southern style home paired with traditional French Quarter Lanterns. The white siding, wood doors, and metal roof are complemented well with the copper gas lanterns.
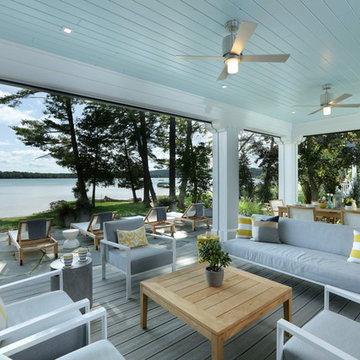
Builder: Falcon Custom Homes
Interior Designer: Mary Burns - Gallery
Photographer: Mike Buck
A perfectly proportioned story and a half cottage, the Farfield is full of traditional details and charm. The front is composed of matching board and batten gables flanking a covered porch featuring square columns with pegged capitols. A tour of the rear façade reveals an asymmetrical elevation with a tall living room gable anchoring the right and a low retractable-screened porch to the left.
Inside, the front foyer opens up to a wide staircase clad in horizontal boards for a more modern feel. To the left, and through a short hall, is a study with private access to the main levels public bathroom. Further back a corridor, framed on one side by the living rooms stone fireplace, connects the master suite to the rest of the house. Entrance to the living room can be gained through a pair of openings flanking the stone fireplace, or via the open concept kitchen/dining room. Neutral grey cabinets featuring a modern take on a recessed panel look, line the perimeter of the kitchen, framing the elongated kitchen island. Twelve leather wrapped chairs provide enough seating for a large family, or gathering of friends. Anchoring the rear of the main level is the screened in porch framed by square columns that match the style of those found at the front porch. Upstairs, there are a total of four separate sleeping chambers. The two bedrooms above the master suite share a bathroom, while the third bedroom to the rear features its own en suite. The fourth is a large bunkroom above the homes two-stall garage large enough to host an abundance of guests.
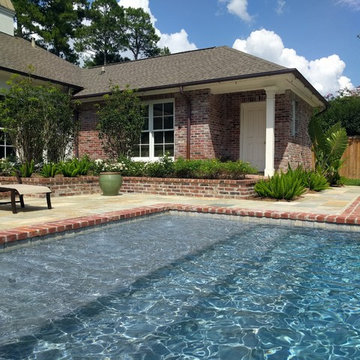
Photo of a mid-sized traditional backyard rectangular lap pool in New Orleans with a hot tub and natural stone pavers.
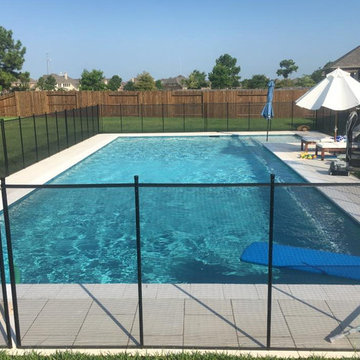
Inspiration for a large traditional backyard rectangular natural pool in Orange County with concrete pavers.
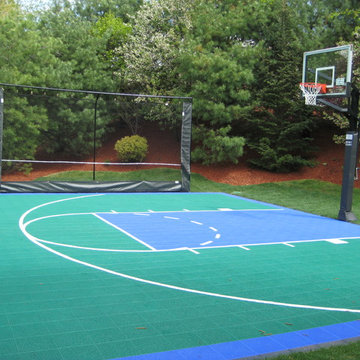
Andover Custom Backyard Basketball Court with tennis rebounder
Inspiration for a small traditional backyard partial sun outdoor sport court in Boston with concrete pavers.
Inspiration for a small traditional backyard partial sun outdoor sport court in Boston with concrete pavers.
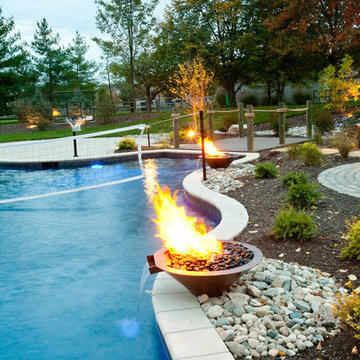
Ross Van Pelt - RVP Photography
Inspiration for a traditional custom-shaped pool in Cincinnati.
Inspiration for a traditional custom-shaped pool in Cincinnati.
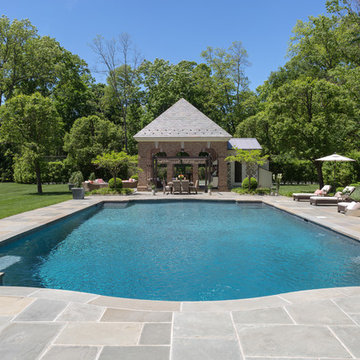
Design ideas for a large traditional backyard rectangular lap pool in New York with a pool house and tile.
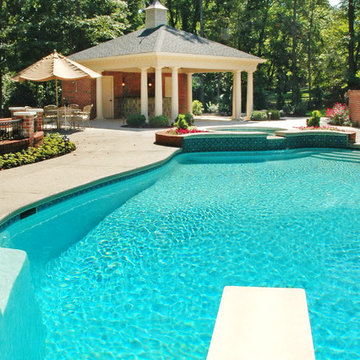
New exterior pool house located off of the existing pool area. Photo by Sally Noble.
Photo of an expansive traditional backyard custom-shaped pool in Cincinnati with a pool house and concrete pavers.
Photo of an expansive traditional backyard custom-shaped pool in Cincinnati with a pool house and concrete pavers.
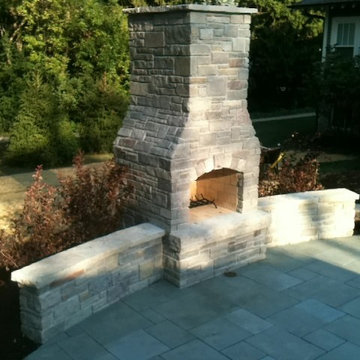
This is an example of a mid-sized traditional backyard patio in Chicago with a fire feature, natural stone pavers and no cover.
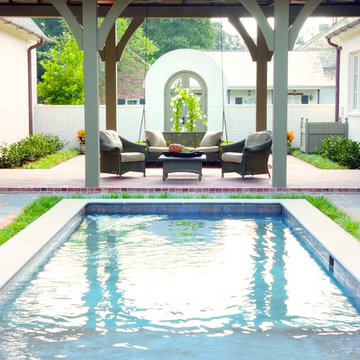
Don Kadair
Inspiration for a small traditional backyard rectangular pool in New Orleans with brick pavers.
Inspiration for a small traditional backyard rectangular pool in New Orleans with brick pavers.
Traditional Turquoise Outdoor Design Ideas
1






