Traditional U-shaped Home Bar Design Ideas
Sort by:Popular Today
1 - 20 of 1,280 photos
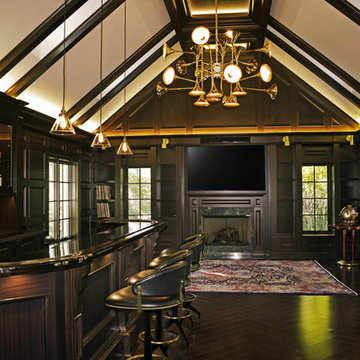
Expansive traditional u-shaped seated home bar in New York with dark wood cabinets, a drop-in sink, wood benchtops, brown splashback, timber splashback and dark hardwood floors.
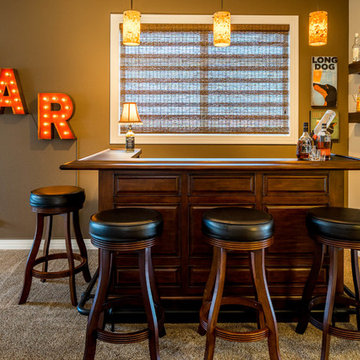
Inspiration for a large traditional u-shaped seated home bar in Portland with carpet, raised-panel cabinets, dark wood cabinets and wood benchtops.
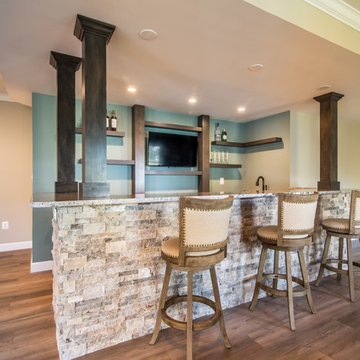
Visit Our State Of The Art Showrooms!
New Fairfax Location:
3891 Pickett Road #001
Fairfax, VA 22031
Leesburg Location:
12 Sycolin Rd SE,
Leesburg, VA 20175
Renee Alexander Photography
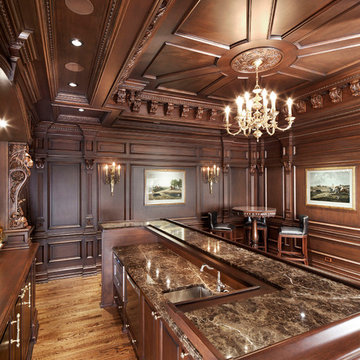
Inspiration for a large traditional u-shaped seated home bar in DC Metro with an undermount sink, raised-panel cabinets, brown cabinets, granite benchtops, medium hardwood floors, brown floor and brown benchtop.
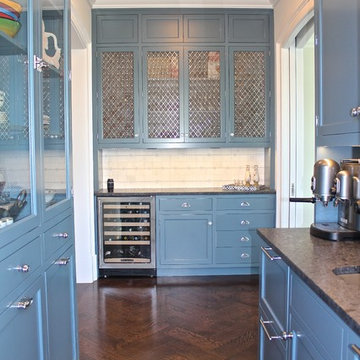
Photo of a mid-sized traditional u-shaped wet bar in New York with shaker cabinets, blue cabinets, granite benchtops, beige splashback, ceramic splashback and dark hardwood floors.
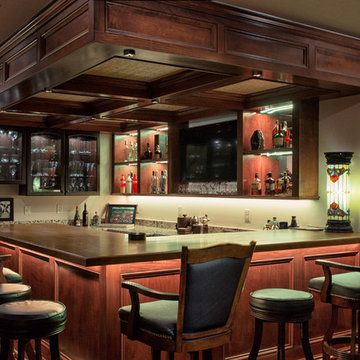
Marshall Evans
Photo of a large traditional u-shaped seated home bar in Columbus with open cabinets, dark wood cabinets, wood benchtops, medium hardwood floors, brown floor and brown benchtop.
Photo of a large traditional u-shaped seated home bar in Columbus with open cabinets, dark wood cabinets, wood benchtops, medium hardwood floors, brown floor and brown benchtop.
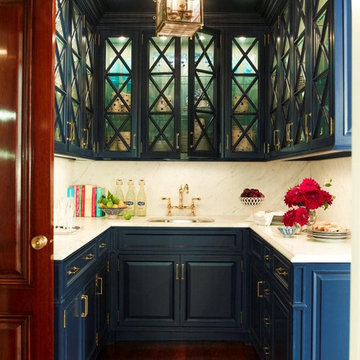
The butler's pantry is lined in deep blue cabinets with intricate details on the glass doors. The ceiling is also lined in wood panels to make the space and enclosed jewel. Interior Design by Ashley Whitakker.
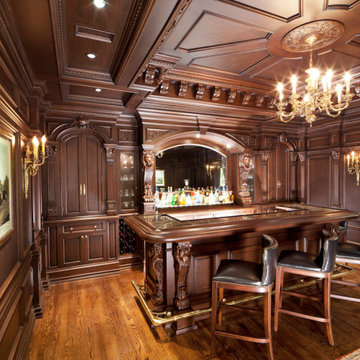
Large traditional u-shaped seated home bar in Other with an undermount sink, raised-panel cabinets, dark wood cabinets, marble benchtops, brown splashback, timber splashback, medium hardwood floors, multi-coloured floor and multi-coloured benchtop.
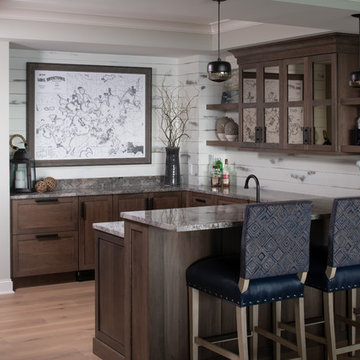
This East Coast shingle style traditional home encapsulates many design details and state-of-the-art technology. Mingle's custom designed cabinetry is on display throughout Stonewood’s 2018 Artisan Tour home. In addition to the kitchen and baths, our beautiful built-in cabinetry enhances the master bedroom, library, office, and even the porch. The Studio M Interiors team worked closely with the client to design, furnish and accessorize spaces inspired by east coast charm. The clean, traditional white kitchen features Dura Supreme inset cabinetry with a variety of storage drawer and cabinet accessories including fully integrated refrigerator and freezer and dishwasher doors and wine refrigerator. The scullery is right off the kitchen featuring inset glass door cabinetry and stacked appliances. The master suite displays a beautiful custom wall entertainment center and the master bath features two custom matching vanities and a freestanding bathtub and walk-in steam shower. The main level laundry room has an abundance of cabinetry for storage space and two custom drying nooks as well. The outdoor space off the main level highlights NatureKast outdoor cabinetry and is the perfect gathering space to entertain and take in the outstanding views of Lake Minnetonka. The upstairs showcases two stunning ½ bath vanities, a double his/hers office, and an exquisite library. The lower level features a bar area, two ½ baths, in home movie theatre with custom seating, a reading nook with surrounding bookshelves, and custom wine cellar. Two additional mentions are the large garage space and dog wash station and lower level work room, both with sleek, built-to-last custom cabinetry.
Scott Amundson Photography, LLC
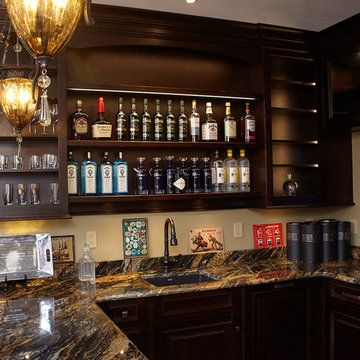
Plenty of open shelving for bottles of liquor and glasses and plenty of closed storage below the counters. The Asko dishwasher is to the right of the sink and is hidden behind a decorative door panel so it looks just like a cabinet!
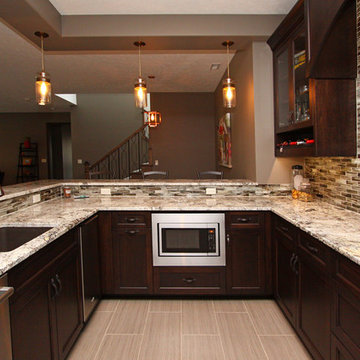
Inspiration for a mid-sized traditional u-shaped home bar in Other with an undermount sink, glass-front cabinets, dark wood cabinets, granite benchtops, brown splashback, stone tile splashback and ceramic floors.
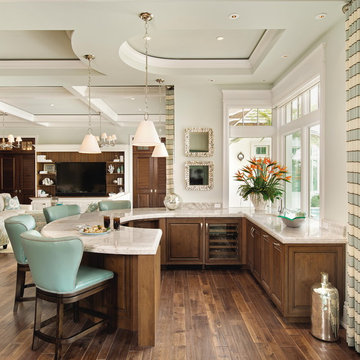
Lori Hamilton
Large traditional u-shaped seated home bar in Tampa with raised-panel cabinets, dark wood cabinets, dark hardwood floors, an undermount sink, marble benchtops, brown floor and white benchtop.
Large traditional u-shaped seated home bar in Tampa with raised-panel cabinets, dark wood cabinets, dark hardwood floors, an undermount sink, marble benchtops, brown floor and white benchtop.
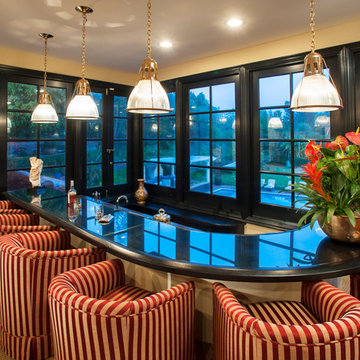
Jay Greene Photography
The Agency, Bel Air home for sale
This is an example of a traditional u-shaped seated home bar in Los Angeles.
This is an example of a traditional u-shaped seated home bar in Los Angeles.
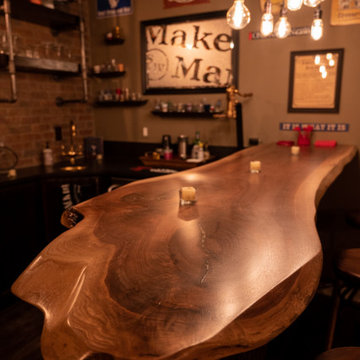
This is an example of a large traditional u-shaped home bar in Detroit with wood benchtops.
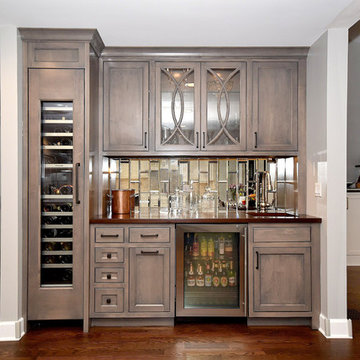
Gray stained cabinet in wet bar area match the large island finish. Custom panel on wine cooler, curving mullions on center glass doors and walnut countertop.
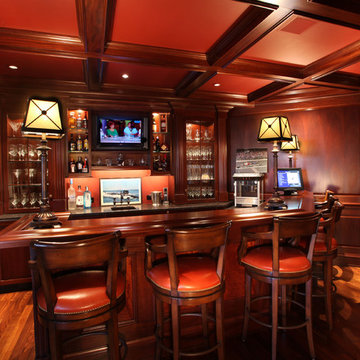
One touch of the button on the bar console, and the ambient lighting increases, your favorite music plays in the background and the pool table light comes on.
Kevin Bubbermoyer Photography
See more ideas at:
http://www.cchas.com/lighting-and-shade-control
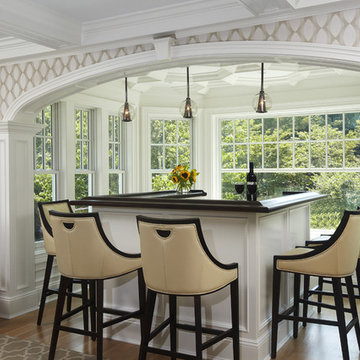
Custom Bar in Living Room
Inspiration for a mid-sized traditional u-shaped seated home bar in New York with white cabinets and medium hardwood floors.
Inspiration for a mid-sized traditional u-shaped seated home bar in New York with white cabinets and medium hardwood floors.
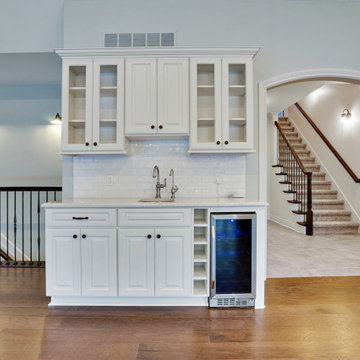
Large traditional u-shaped wet bar in Detroit with an undermount sink, raised-panel cabinets, white cabinets, quartz benchtops, white splashback, subway tile splashback, medium hardwood floors, brown floor and white benchtop.
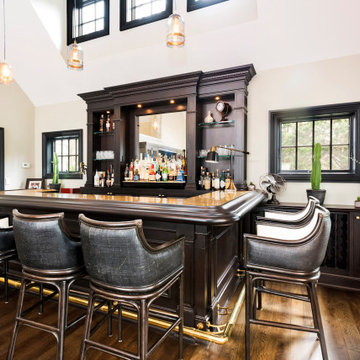
Photo of a mid-sized traditional u-shaped wet bar in New York with an undermount sink, raised-panel cabinets, dark wood cabinets, granite benchtops, mirror splashback, painted wood floors, brown floor and yellow benchtop.
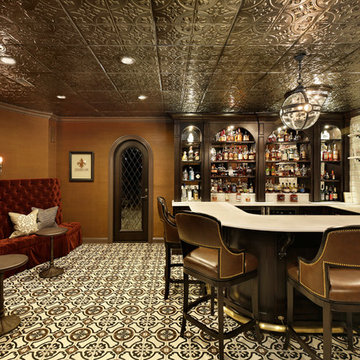
Unique custom designed full bar with seating for 6. Built-in arched bookshelves at wall include wood framed glass shelves. Decorative pilasters spaced in between bookshelves. Bar also includes several appliances, curved wainscot panel & bar rail.
Traditional U-shaped Home Bar Design Ideas
1