Traditional U-shaped Laundry Room Design Ideas
Refine by:
Budget
Sort by:Popular Today
1 - 20 of 755 photos
Item 1 of 3
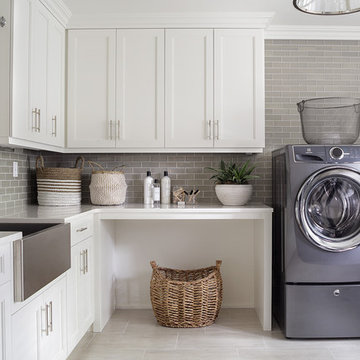
A clean and efficiently planned laundry room on a second floor with 2 side by side washers and 2 side by side dryers. White built in cabinetry with walls covered in gray glass subway tiles.
Peter Rymwid Photography

The unique utility sink adds interest and color to the new laundry/craft room.
Photo of a large traditional u-shaped utility room in Indianapolis with an utility sink, recessed-panel cabinets, green cabinets, quartzite benchtops, beige walls, porcelain floors, a stacked washer and dryer, multi-coloured floor and white benchtop.
Photo of a large traditional u-shaped utility room in Indianapolis with an utility sink, recessed-panel cabinets, green cabinets, quartzite benchtops, beige walls, porcelain floors, a stacked washer and dryer, multi-coloured floor and white benchtop.
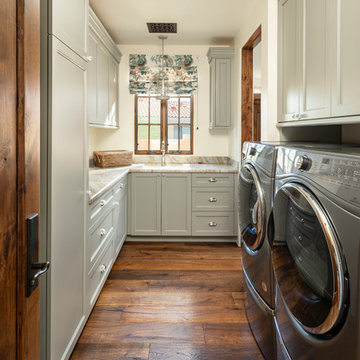
Design ideas for a traditional u-shaped dedicated laundry room in Phoenix with an undermount sink, recessed-panel cabinets, grey cabinets, medium hardwood floors, a side-by-side washer and dryer, brown floor, beige benchtop and white walls.
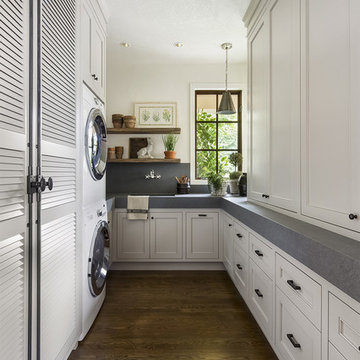
Photo of a traditional u-shaped laundry room in Portland with an undermount sink, recessed-panel cabinets, white cabinets, white walls, dark hardwood floors, a stacked washer and dryer and grey benchtop.
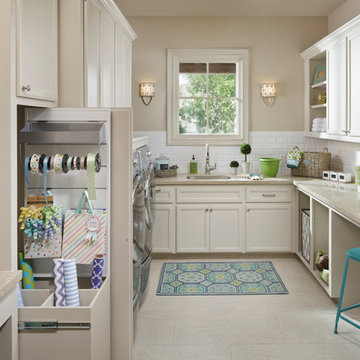
Kolanowski Studio
Design ideas for a large traditional u-shaped utility room in Houston with a single-bowl sink, recessed-panel cabinets, white cabinets, limestone benchtops, porcelain floors, a side-by-side washer and dryer, beige walls and beige benchtop.
Design ideas for a large traditional u-shaped utility room in Houston with a single-bowl sink, recessed-panel cabinets, white cabinets, limestone benchtops, porcelain floors, a side-by-side washer and dryer, beige walls and beige benchtop.
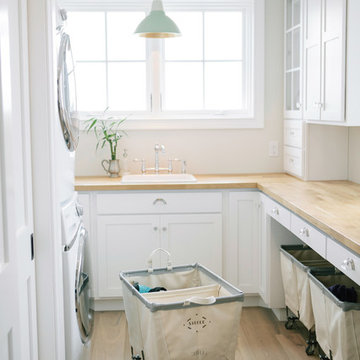
3 BU No 122 Small Truck with 2 inch stem casters
Photo Credit: Amy Gerber/Brown Eyes Plus Blue (www.browneyesplusblue.com)
Traditional u-shaped dedicated laundry room in Boston with a drop-in sink, shaker cabinets, white cabinets, white walls, a stacked washer and dryer and beige benchtop.
Traditional u-shaped dedicated laundry room in Boston with a drop-in sink, shaker cabinets, white cabinets, white walls, a stacked washer and dryer and beige benchtop.
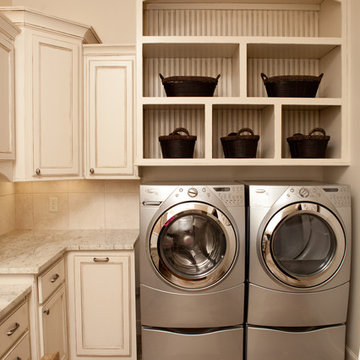
Lubbock parade homes 2011..
Inspiration for a large traditional u-shaped dedicated laundry room in Dallas with beaded inset cabinets, white cabinets, granite benchtops, white walls, vinyl floors, a side-by-side washer and dryer, multi-coloured floor and multi-coloured benchtop.
Inspiration for a large traditional u-shaped dedicated laundry room in Dallas with beaded inset cabinets, white cabinets, granite benchtops, white walls, vinyl floors, a side-by-side washer and dryer, multi-coloured floor and multi-coloured benchtop.
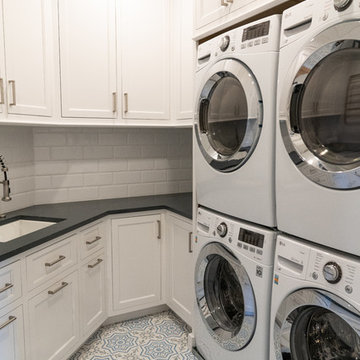
This is an example of a mid-sized traditional u-shaped dedicated laundry room in DC Metro with an undermount sink, recessed-panel cabinets, white cabinets, soapstone benchtops, vinyl floors, a stacked washer and dryer, multi-coloured floor and grey benchtop.
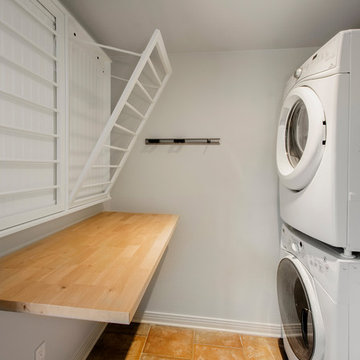
Cabinets, sink basin- Simply home Hennessy
Drying Rack- Home Decorators Madison 46"
Folding table- The Quick Bench 20" x 48"
Inspiration for a mid-sized traditional u-shaped dedicated laundry room in Dallas with wood benchtops, grey walls, terra-cotta floors, a stacked washer and dryer, orange floor and brown benchtop.
Inspiration for a mid-sized traditional u-shaped dedicated laundry room in Dallas with wood benchtops, grey walls, terra-cotta floors, a stacked washer and dryer, orange floor and brown benchtop.
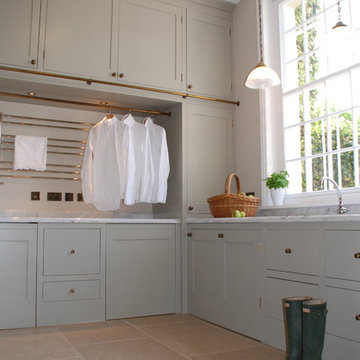
We designed this bespoke traditional laundry for a client with a very long wish list!
1) Seperate laundry baskets for whites, darks, colours, bedding, dusters, and delicates/woolens.
2) Seperate baskets for clean washing for each family member.
3) Large washing machine and dryer.
4) Drying area.
5) Lots and LOTS of storage with a place for everything.
6) Everything that isn't pretty kept out of sight.
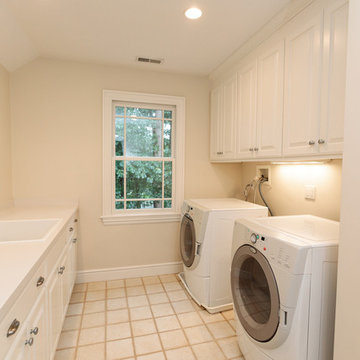
http://8pheasantrun.com
Welcome to this sought after North Wayland colonial located at the end of a cul-de-sac lined with beautiful trees. The front door opens to a grand foyer with gleaming hardwood floors throughout and attention to detail around every corner. The formal living room leads into the dining room which has access to the spectacular chef's kitchen. The large eat-in breakfast area has french doors overlooking the picturesque backyard. The open floor plan features a majestic family room with a cathedral ceiling and an impressive stone fireplace. The back staircase is architecturally handsome and conveniently located off of the kitchen and family room giving access to the bedrooms upstairs. The master bedroom is not to be missed with a stunning en suite master bath equipped with a double vanity sink, wine chiller and a large walk in closet. The additional spacious bedrooms all feature en-suite baths. The finished basement includes potential wine cellar, a large play room and an exercise room.
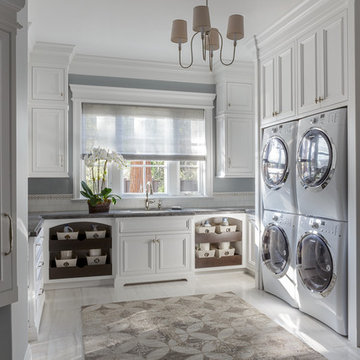
Large traditional u-shaped dedicated laundry room in San Francisco with an undermount sink, recessed-panel cabinets, white cabinets, grey walls and white floor.
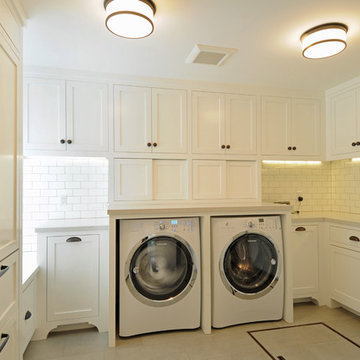
Photo of a mid-sized traditional u-shaped dedicated laundry room in Los Angeles with an undermount sink, shaker cabinets, white cabinets, white walls, porcelain floors and a side-by-side washer and dryer.
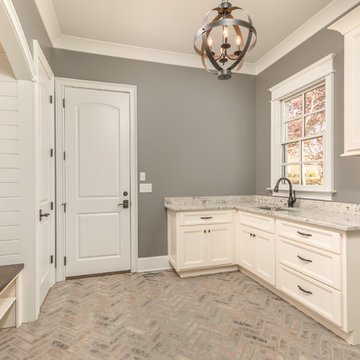
Photo of a mid-sized traditional u-shaped utility room in Other with an undermount sink, recessed-panel cabinets, beige cabinets, granite benchtops, grey walls and brick floors.
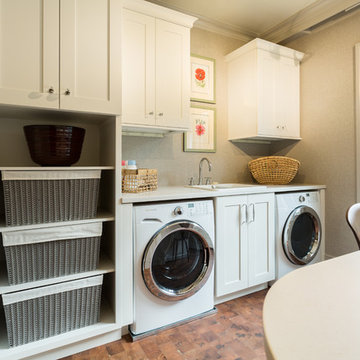
Geneva Cabinet Company, Lake Geneva, WI., A clever combination space that serves as the lady’s studio, laundry, and gardening workshop. The area features a work island, open shelving and cabinet storage with sink. A stainless steel counter and sink serve as a butlers pantry and potting area for gardening.
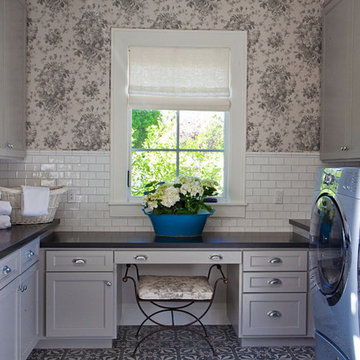
Amy E. Photography
Large traditional u-shaped dedicated laundry room in Phoenix with an undermount sink, recessed-panel cabinets, grey cabinets, solid surface benchtops, ceramic floors, a side-by-side washer and dryer, multi-coloured floor and grey walls.
Large traditional u-shaped dedicated laundry room in Phoenix with an undermount sink, recessed-panel cabinets, grey cabinets, solid surface benchtops, ceramic floors, a side-by-side washer and dryer, multi-coloured floor and grey walls.
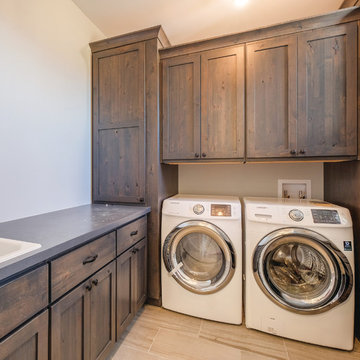
A light and bright laundry room with ample storage and beautiful millwork to accompany clean shaker construction.
Design ideas for a mid-sized traditional u-shaped dedicated laundry room in Denver with shaker cabinets, medium wood cabinets, laminate benchtops, white walls, a side-by-side washer and dryer and a drop-in sink.
Design ideas for a mid-sized traditional u-shaped dedicated laundry room in Denver with shaker cabinets, medium wood cabinets, laminate benchtops, white walls, a side-by-side washer and dryer and a drop-in sink.
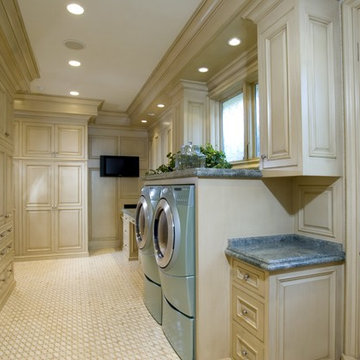
Laundry has never been such a luxury. This spacious laundry room has wall to wall built in cabinetry and plenty of counter space for sorting and folding. And laundry will never be a bore thanks to the built in flat panel television.
Construction By
Spinnaker Development
428 32nd St
Newport Beach, CA. 92663
Phone: 949-544-5801

1912 Historic Landmark remodeled to have modern amenities while paying homage to the home's architectural style.
Inspiration for a large traditional u-shaped dedicated laundry room in Portland with an undermount sink, shaker cabinets, blue cabinets, marble benchtops, multi-coloured walls, porcelain floors, a side-by-side washer and dryer, multi-coloured floor, white benchtop, timber and wallpaper.
Inspiration for a large traditional u-shaped dedicated laundry room in Portland with an undermount sink, shaker cabinets, blue cabinets, marble benchtops, multi-coloured walls, porcelain floors, a side-by-side washer and dryer, multi-coloured floor, white benchtop, timber and wallpaper.
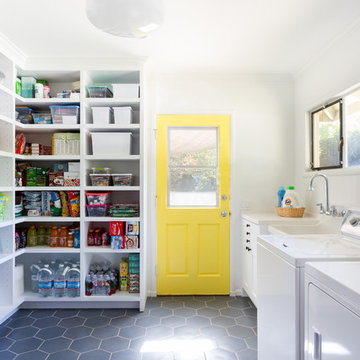
Inspiration for a mid-sized traditional u-shaped utility room in Los Angeles with an utility sink, shaker cabinets, white cabinets, quartzite benchtops, white walls, ceramic floors, a side-by-side washer and dryer, black floor and white benchtop.
Traditional U-shaped Laundry Room Design Ideas
1