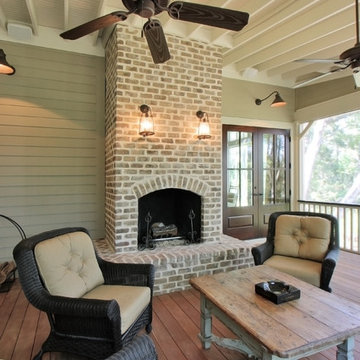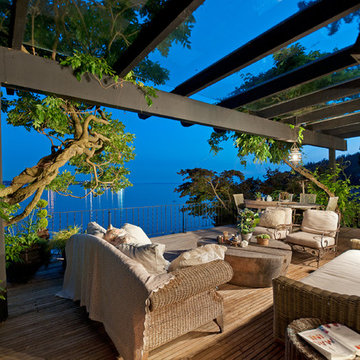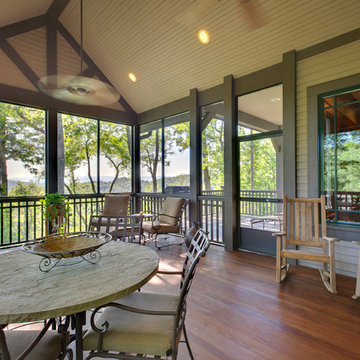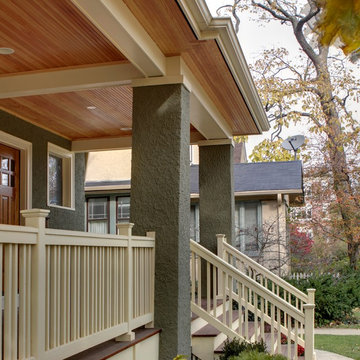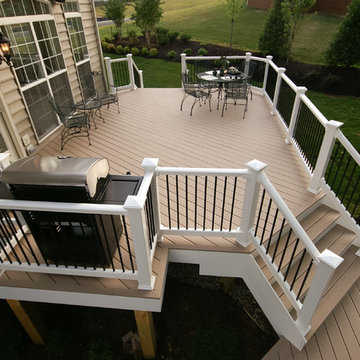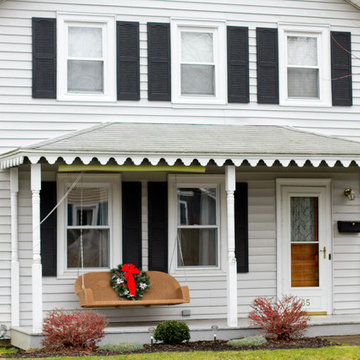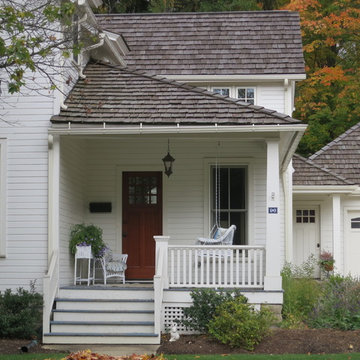Traditional Verandah Design Ideas
Refine by:
Budget
Sort by:Popular Today
101 - 120 of 42,671 photos
Item 1 of 2
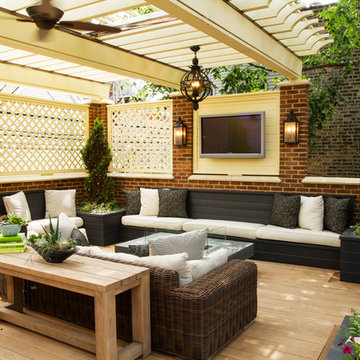
Landscape Architect: Chalet
Architect: Burns and Beyerl
Developer: Middlefork Development LLC
Large traditional backyard verandah in Chicago with a fire feature, decking and a pergola.
Large traditional backyard verandah in Chicago with a fire feature, decking and a pergola.
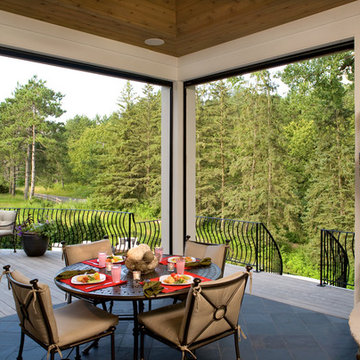
What a cozy spot to have breakfast! Three-season porch...maybe three and a half with a roaring fire. This porch can be screened or open porch. Phantom screens are operated with a remote. By day the porch is open and by night the screen can be lowered to keep the room free of bugs.
http://www.wiesephoto.com/clients/
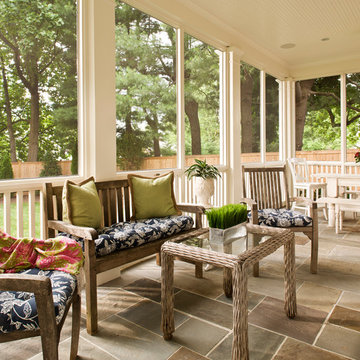
Finecraft Contractors, Inc.
GTM Architects
Randy Hill Photography
Mid-sized traditional backyard screened-in verandah in DC Metro with natural stone pavers and a roof extension.
Mid-sized traditional backyard screened-in verandah in DC Metro with natural stone pavers and a roof extension.
Find the right local pro for your project
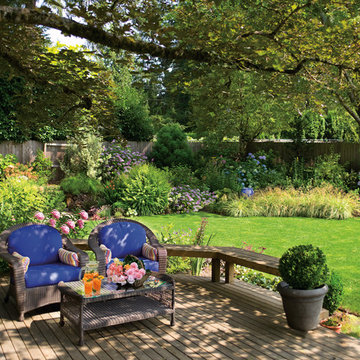
various
Design ideas for a mid-sized traditional backyard verandah in Portland with decking.
Design ideas for a mid-sized traditional backyard verandah in Portland with decking.
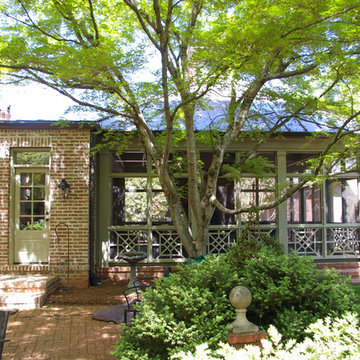
Houghland Architecture, Inc.
This is an example of a large traditional backyard screened-in verandah in Charlotte with brick pavers and a roof extension.
This is an example of a large traditional backyard screened-in verandah in Charlotte with brick pavers and a roof extension.
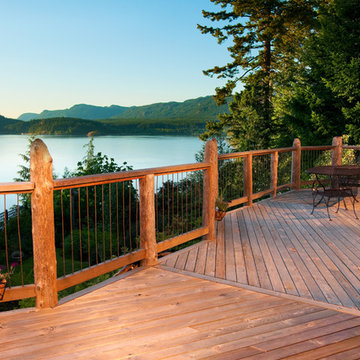
reclaimed western red cedar and driftwood deck with post- tensioned stainless steel spindles by Willow Creek Builders
Photo of a traditional verandah in Vancouver with decking.
Photo of a traditional verandah in Vancouver with decking.
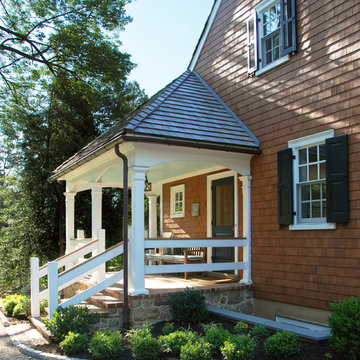
Large traditional front yard verandah in Philadelphia with brick pavers and a roof extension.
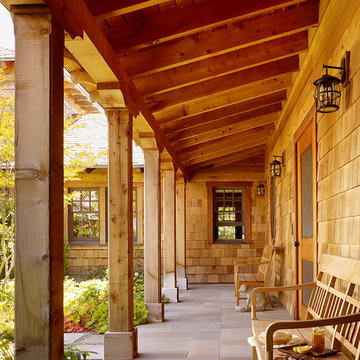
Matthew Millman
Design ideas for a traditional verandah in San Francisco with a roof extension.
Design ideas for a traditional verandah in San Francisco with a roof extension.
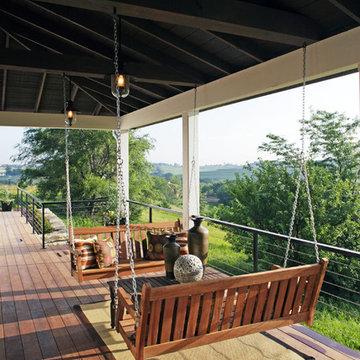
Tom Kessler Photography
Design ideas for a traditional verandah in Omaha with decking and a roof extension.
Design ideas for a traditional verandah in Omaha with decking and a roof extension.
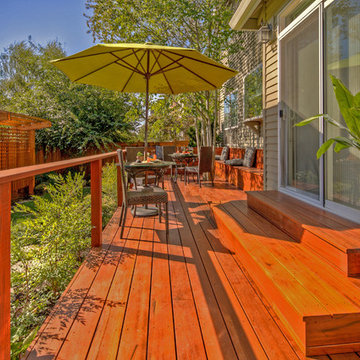
Bamboo water feature, brick patio, fire pit, Japanese garden, Japanese Tea Hut, Japanese water feature, lattice, metal roof, outdoor bench, outdoor dining, fire pit, tree grows up through deck, firepit stools, paver patio, privacy screens, trellis, hardscape patio, Tigerwood Deck, wood beam, wood deck, privacy screens, bubbler water feature, paver walkway
Traditional Verandah Design Ideas
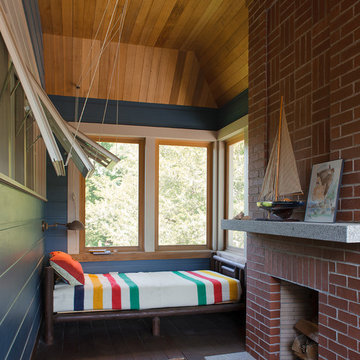
A sleeping porch in a new shingle style residence in Watch Hill, RI. Pulley style awning windows open onto the porch from an adjacent bedroom. A wood burning fireplace provides heat on cool evenings.
Sleeping porches were common a century ago before the advent of air conditioning. They are gaining in popularity as homeowners seek sustainable design features such as windows open rather than air conditioning on.
PhotoL: Warren Jagger
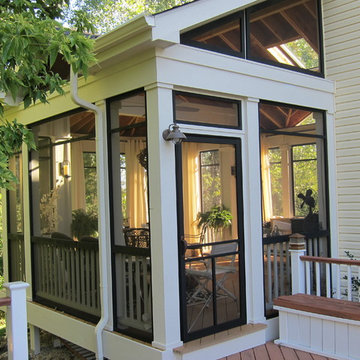
Cathy Zaeske
Design ideas for a traditional screened-in verandah in Chicago.
Design ideas for a traditional screened-in verandah in Chicago.
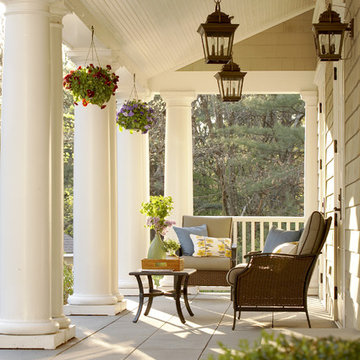
Inspiration for a large traditional front yard verandah in Boston with a roof extension and concrete pavers.
6
