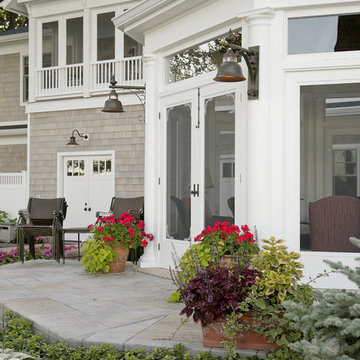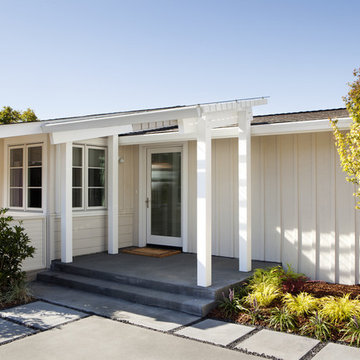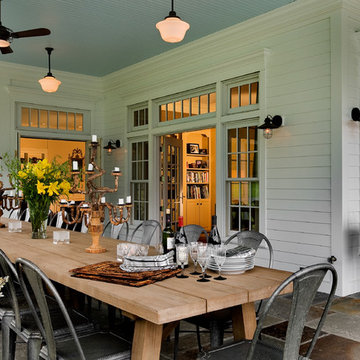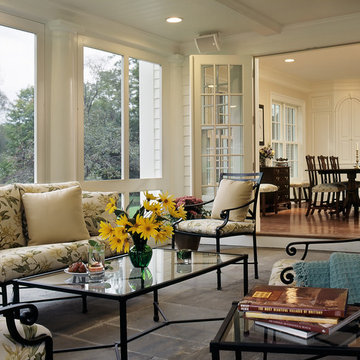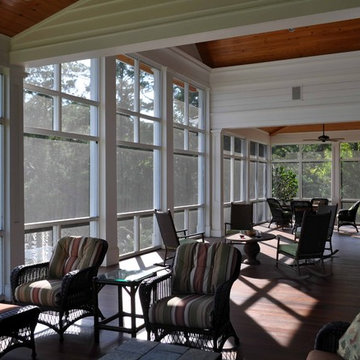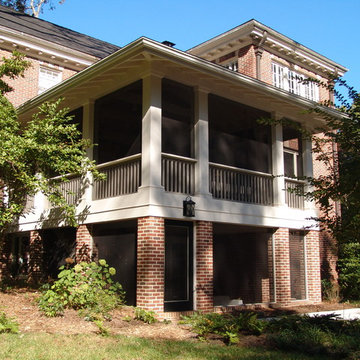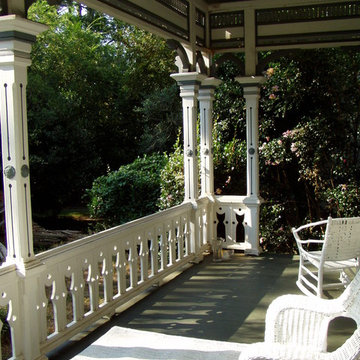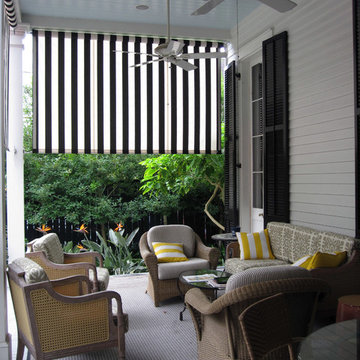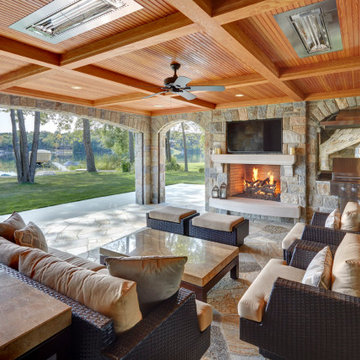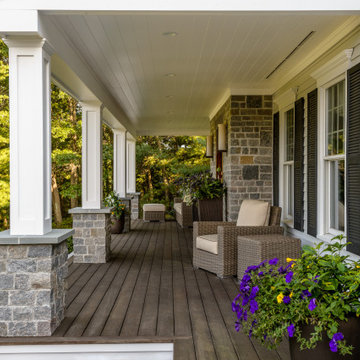Traditional Verandah Design Ideas
Refine by:
Budget
Sort by:Popular Today
141 - 160 of 42,671 photos
Item 1 of 2
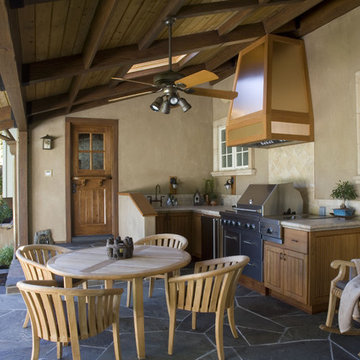
This provincial jewel box has a stone-clad façade, complete with a covered porch entry. The rustic gourmet kitchen is a dream for any budding chef, while the formal living room invites guests to enjoy quiet conversation by the wood-burning stove. The sumptuous spa-inspired bathroom is filled with lush details, including walnut cabinetry and faux-finished walls. An outdoor entertainment pavilion completes the picture, featuring a built-in barbecue center and plenty of seating.
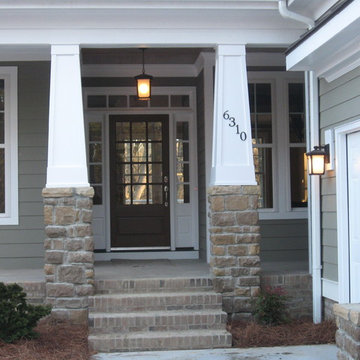
5000+ SF house overlooking the Cape Fear River
Design ideas for a mid-sized traditional front yard verandah in Raleigh with a roof extension.
Design ideas for a mid-sized traditional front yard verandah in Raleigh with a roof extension.
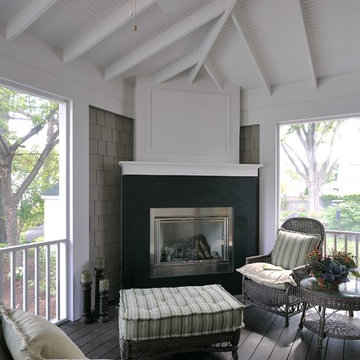
Design ideas for a traditional verandah in Minneapolis with a fire feature, decking and a roof extension.
Find the right local pro for your project
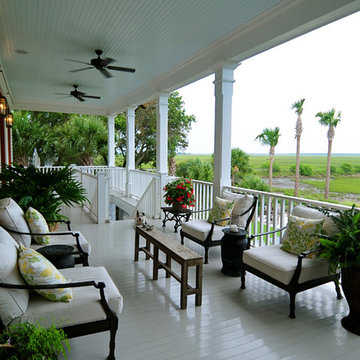
Design ideas for a traditional verandah in Charleston with decking and a roof extension.
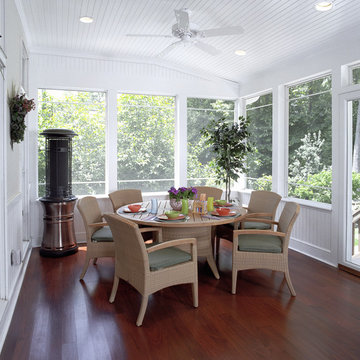
Two Story addition and Kitchen Renovation - included new family room, patio, bedroom, bathroom, laundry closet and screened porch with mahogany floors
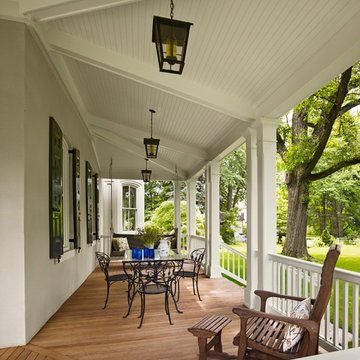
Halkin Mason Photography
Inspiration for a traditional verandah in Philadelphia.
Inspiration for a traditional verandah in Philadelphia.
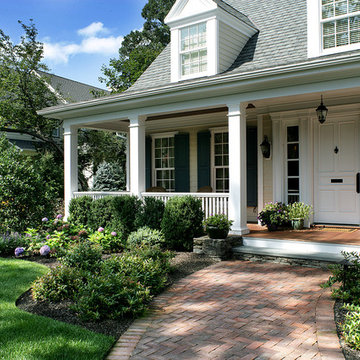
Front foundation plantings surround this classic herring bone pattern brick entry path.
Photo by:Peter Rymwid
Photo of a traditional front yard verandah in New York with decking and a roof extension.
Photo of a traditional front yard verandah in New York with decking and a roof extension.
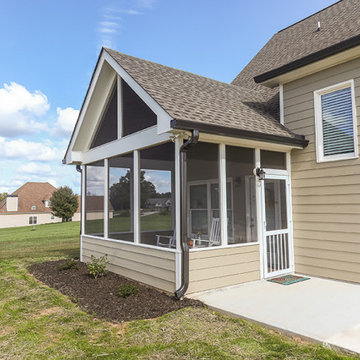
Avalon Screened Porch Addition and Shower Repair
Design ideas for a mid-sized traditional backyard screened-in verandah in Atlanta with concrete slab, a roof extension and wood railing.
Design ideas for a mid-sized traditional backyard screened-in verandah in Atlanta with concrete slab, a roof extension and wood railing.
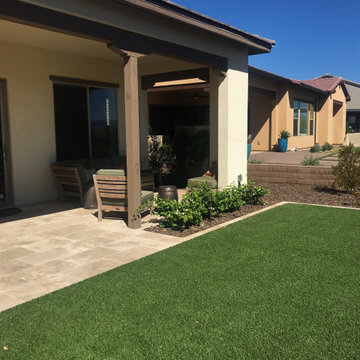
This Trilogy residence has amazing site lines to the mountain range and golf course. Giardinello used a 16" x 24" Noce Travertine, and artificial turf to really draw the eye out to the beauty beyond. A 12' custom Fire Feature was built and faced with a lovely stone and capped with travertine.
Traditional Verandah Design Ideas
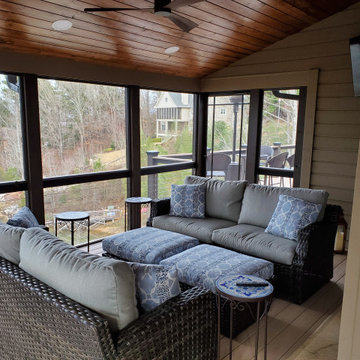
This is an example of a large traditional backyard screened-in verandah in Other with decking and a roof extension.
8
