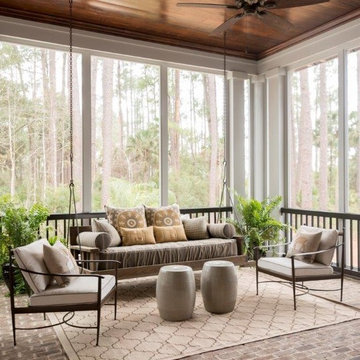Traditional Verandah Design Ideas
Sort by:Popular Today
61 - 80 of 42,705 photos
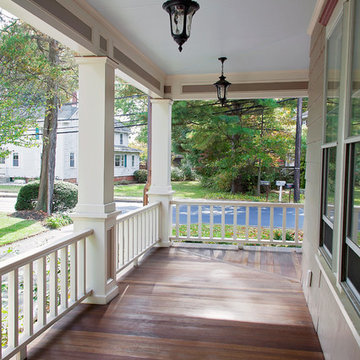
Beaded pine ceiling, mahogany decking, custom cypress railing system, custom square columns and header panel moldings. Meghan Zajac (MJFZ Photography)
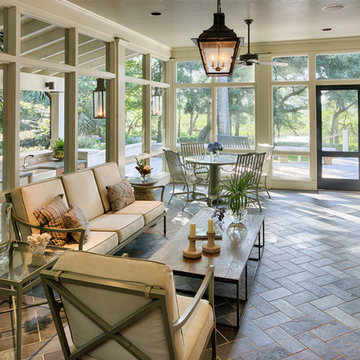
Photographs by Wayne Moore
Traditional screened-in verandah in Charleston with a roof extension.
Traditional screened-in verandah in Charleston with a roof extension.
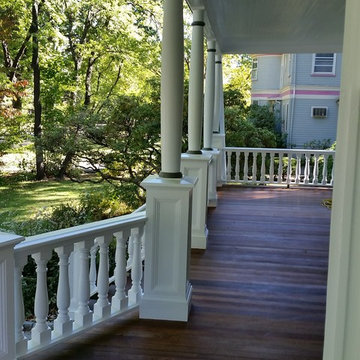
This photo shows the beauty of the Philippine mahogany flooring which was treated with a wood preservative and three coats of marine oil finish if
The columns and the railings and we're all custom made and that were made out of cypress wood and cedar
Find the right local pro for your project
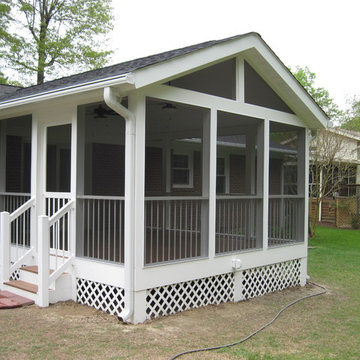
Craig H. Wilson
This is an example of a mid-sized traditional backyard screened-in verandah in Other with decking and a roof extension.
This is an example of a mid-sized traditional backyard screened-in verandah in Other with decking and a roof extension.
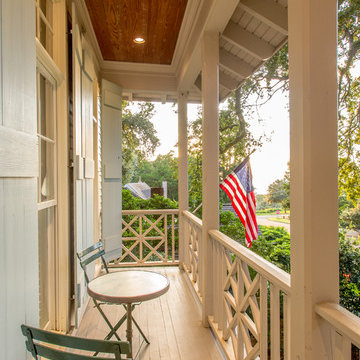
Confident Cottage on the Bluff
Design ideas for a traditional front yard verandah in Other.
Design ideas for a traditional front yard verandah in Other.
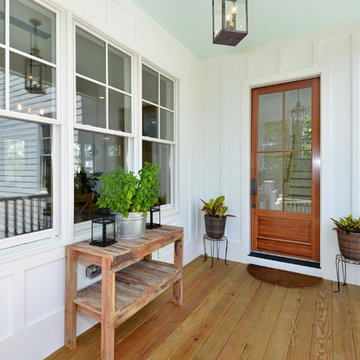
William Quarles
Design ideas for a mid-sized traditional front yard verandah in Charleston with decking and a roof extension.
Design ideas for a mid-sized traditional front yard verandah in Charleston with decking and a roof extension.

This is an example of a large traditional backyard screened-in verandah in DC Metro with decking and a roof extension.
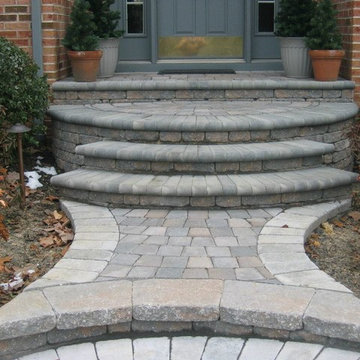
A front porch with rounded bullnose steps
Small traditional front yard verandah in Philadelphia with concrete pavers.
Small traditional front yard verandah in Philadelphia with concrete pavers.
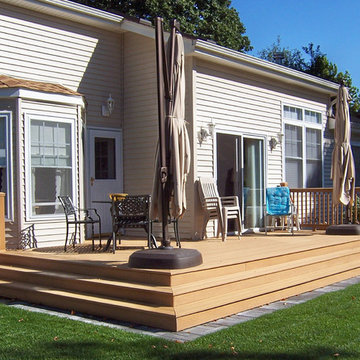
Backyard deck.
Photo of a small traditional backyard verandah in New York with decking.
Photo of a small traditional backyard verandah in New York with decking.
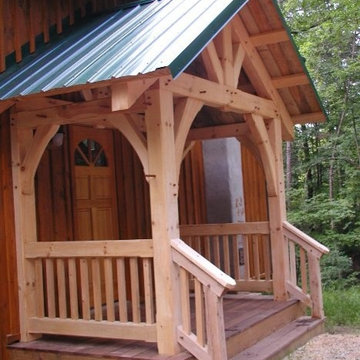
Inspiration for a small traditional front yard verandah in Other with a roof extension.
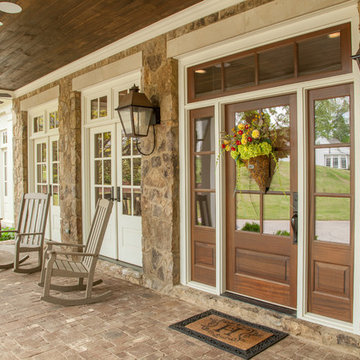
Troy Glasgow
This is an example of a mid-sized traditional front yard verandah in Nashville with brick pavers and a roof extension.
This is an example of a mid-sized traditional front yard verandah in Nashville with brick pavers and a roof extension.
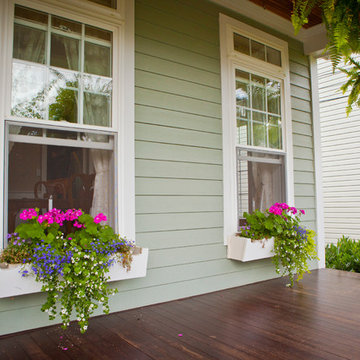
Photo of a mid-sized traditional front yard verandah in Philadelphia with decking and a roof extension.
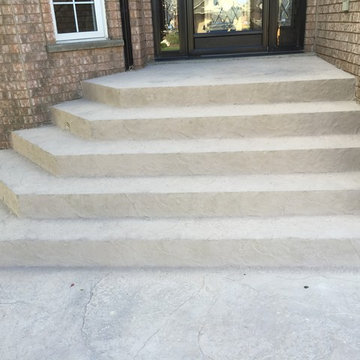
Inspiration for a small traditional front yard verandah in Toronto with concrete slab and a roof extension.
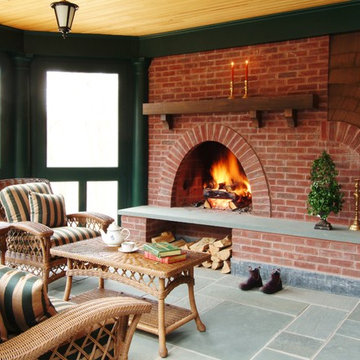
Eric Roth Photography
Inspiration for a mid-sized traditional backyard screened-in verandah in Boston with natural stone pavers and a roof extension.
Inspiration for a mid-sized traditional backyard screened-in verandah in Boston with natural stone pavers and a roof extension.
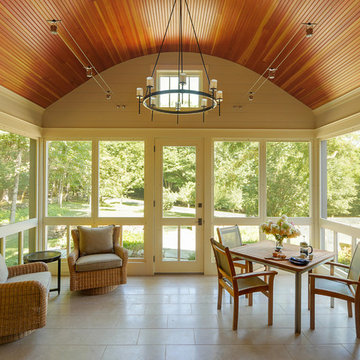
Carolyn Bates Photography, Redmond Interior Design, Haynes & Garthwaite Architects, Shepard Butler Landscape Architecture
Large traditional side yard screened-in verandah in Burlington with natural stone pavers.
Large traditional side yard screened-in verandah in Burlington with natural stone pavers.
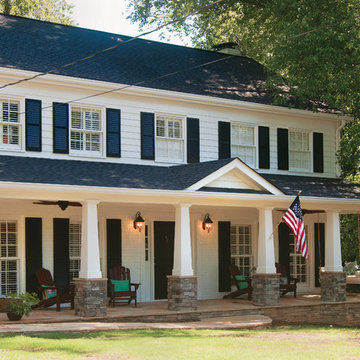
Two story home with new front porch addition. Tapered columns with stone piers, ceiling fans and stone pavers. © Jan Stittleburg for Georgia Front Porch. JS PhotoFX.
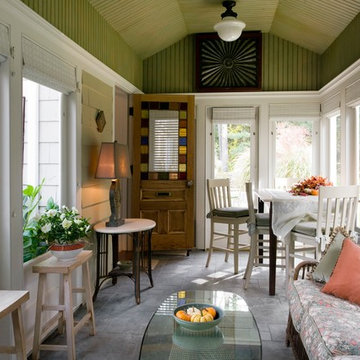
Eric Roth Photography
Design ideas for a large traditional backyard screened-in verandah in Boston with tile and a roof extension.
Design ideas for a large traditional backyard screened-in verandah in Boston with tile and a roof extension.
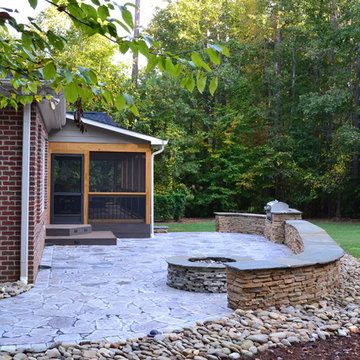
Large custom Screened in porch and patio. Screened porch features low maintenance Timbertech decking, deckorator railing, lighted trey ceiling, and inset spa. Patio is recycled granite pavers from Earthstone Pavers, a natural stacked stone wall, outdoor grill and firepit.
Traditional Verandah Design Ideas
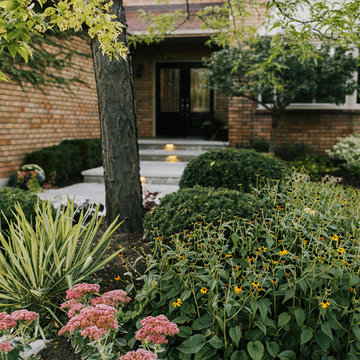
This front entryway was constructed out of Banas Grey Flagstone and is accented with night lighting.
Photo of a mid-sized traditional front yard verandah in Toronto with natural stone pavers.
Photo of a mid-sized traditional front yard verandah in Toronto with natural stone pavers.
4
