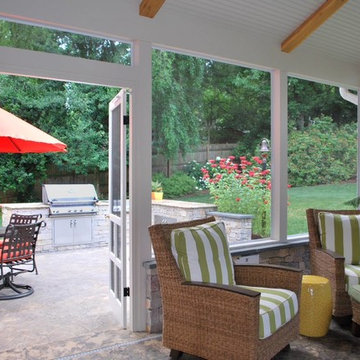Traditional Verandah Design Ideas
Refine by:
Budget
Sort by:Popular Today
81 - 100 of 42,716 photos
Item 1 of 2
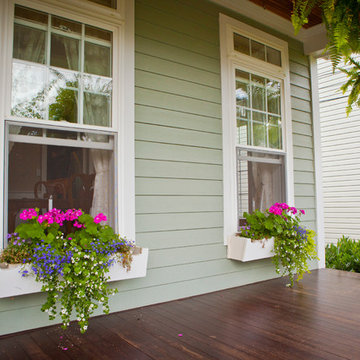
Photo of a mid-sized traditional front yard verandah in Philadelphia with decking and a roof extension.
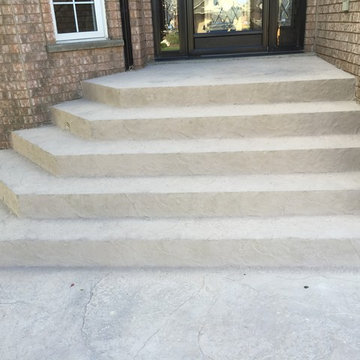
Inspiration for a small traditional front yard verandah in Toronto with concrete slab and a roof extension.
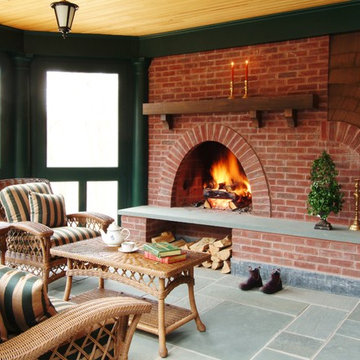
Eric Roth Photography
Inspiration for a mid-sized traditional backyard screened-in verandah in Boston with natural stone pavers and a roof extension.
Inspiration for a mid-sized traditional backyard screened-in verandah in Boston with natural stone pavers and a roof extension.
Find the right local pro for your project
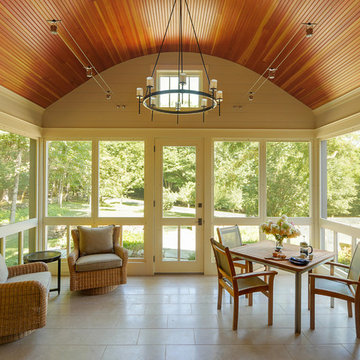
Carolyn Bates Photography, Redmond Interior Design, Haynes & Garthwaite Architects, Shepard Butler Landscape Architecture
Large traditional side yard screened-in verandah in Burlington with natural stone pavers.
Large traditional side yard screened-in verandah in Burlington with natural stone pavers.
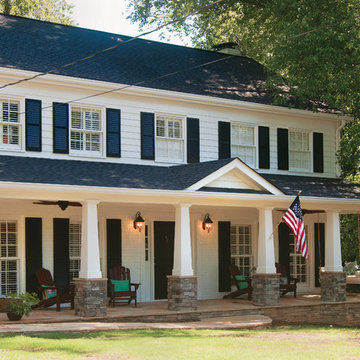
Two story home with new front porch addition. Tapered columns with stone piers, ceiling fans and stone pavers. © Jan Stittleburg for Georgia Front Porch. JS PhotoFX.
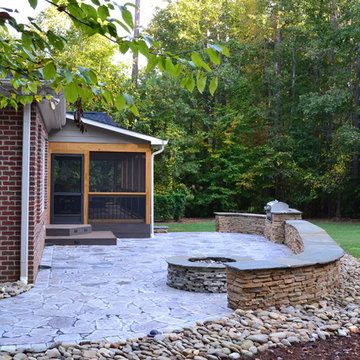
Large custom Screened in porch and patio. Screened porch features low maintenance Timbertech decking, deckorator railing, lighted trey ceiling, and inset spa. Patio is recycled granite pavers from Earthstone Pavers, a natural stacked stone wall, outdoor grill and firepit.
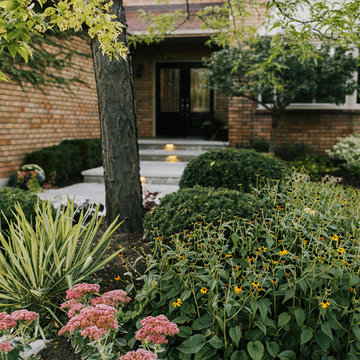
This front entryway was constructed out of Banas Grey Flagstone and is accented with night lighting.
Photo of a mid-sized traditional front yard verandah in Toronto with natural stone pavers.
Photo of a mid-sized traditional front yard verandah in Toronto with natural stone pavers.
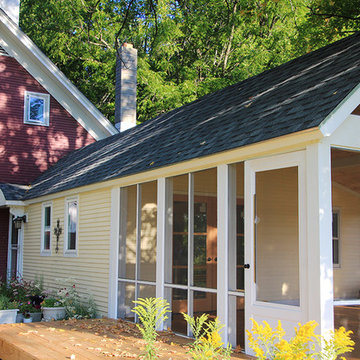
Inspiration for a traditional screened-in verandah in Burlington with a roof extension and decking.
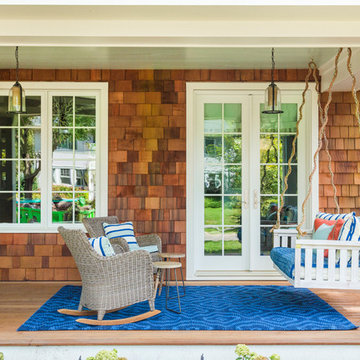
Photo of a traditional verandah in Minneapolis with decking and a roof extension.
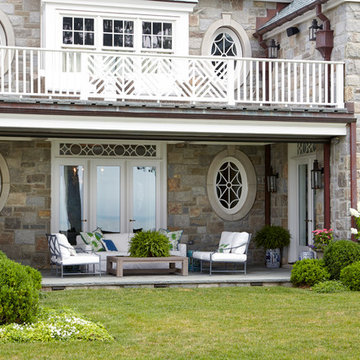
Photo of a traditional verandah in New York with a container garden.
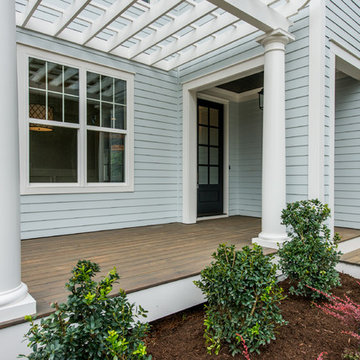
Close up of front porch and pergola.
Visual Properties, LLC - Joe Anthony
Inspiration for a mid-sized traditional front yard verandah in Raleigh with decking and a pergola.
Inspiration for a mid-sized traditional front yard verandah in Raleigh with decking and a pergola.
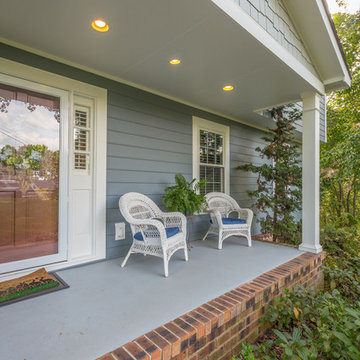
Project Details: We completely updated the look of this home with help from James Hardie siding and Renewal by Andersen windows. Here's a list of the products and colors used.
- Boothbay Blue JH Lap Siding
- Light Mist JH Staggered Shake
- Arctic White JH Trim
- Oxford Gray Shingles
- Double-Hung WIndows (RbA)
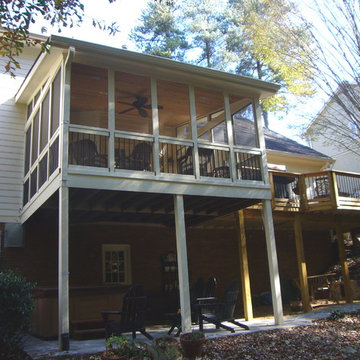
Inspiration for a mid-sized traditional backyard screened-in verandah in Atlanta with a roof extension.
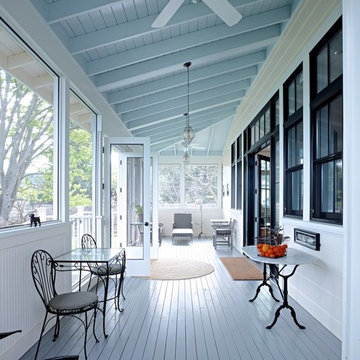
Large traditional backyard screened-in verandah in San Francisco with decking and a roof extension.
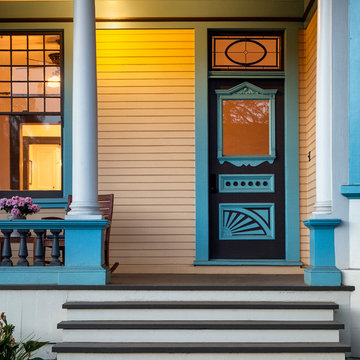
Photographer - Jim Bartsch
Contractor - Allen Construction
Design ideas for a mid-sized traditional verandah in Santa Barbara.
Design ideas for a mid-sized traditional verandah in Santa Barbara.
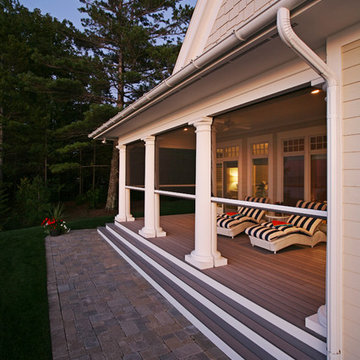
An award-winning Lake Michigan lakefront retreat, designed by Visbeen Architects, Inc. and built by Insignia Homes in 2011.
It won the Best Overall Home, Detroit Home Design Awards 2011 and features a large porch equipped with Phantom`s Executive motorized retractable screens, coupled with an expansive outdoor deck, to make outdoor entertaining a breeze.
The screens' tracks, recessed into the porch columns, enable the screens to stay completely out of sight until needed.
Traditional Verandah Design Ideas
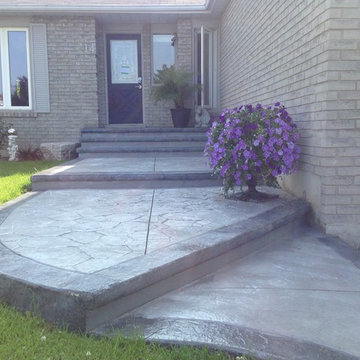
This is an example of a mid-sized traditional front yard verandah in Toronto with stamped concrete.
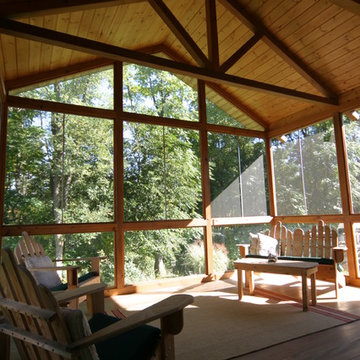
Design ideas for a large traditional backyard screened-in verandah in Detroit with decking and a roof extension.
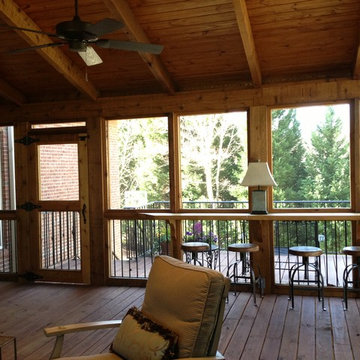
Dewayne Wood
Inspiration for a mid-sized traditional backyard verandah in Birmingham with decking and a roof extension.
Inspiration for a mid-sized traditional backyard verandah in Birmingham with decking and a roof extension.
5



