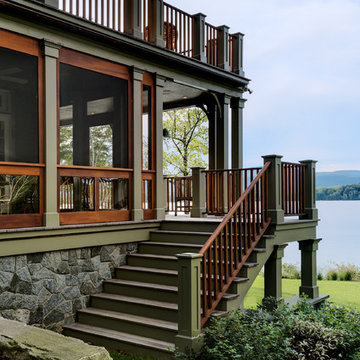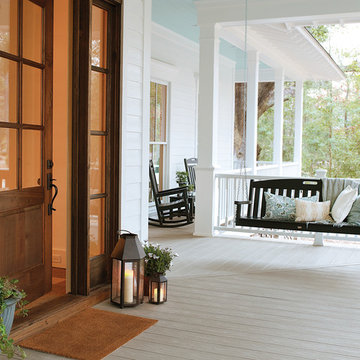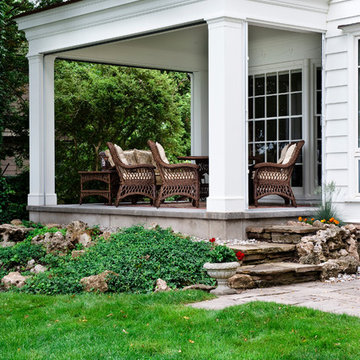Traditional Verandah Design Ideas
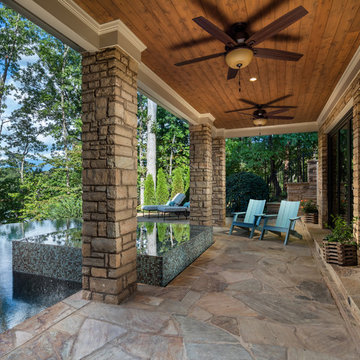
Situated on a private cove of Lake Lanier this stunning project is the essence of Indoor-outdoor living and embraces all the best elements of its natural surroundings. The pool house features an open floor plan with a kitchen, bar and great room combination and panoramic doors that lead to an eye-catching infinity edge pool and negative knife edge spa. The covered pool patio offers a relaxing and intimate setting for a quiet evening or watching sunsets over the lake. The adjacent flagstone patio, grill area and unobstructed water views create the ideal combination for entertaining family and friends while adding a touch of luxury to lakeside living.
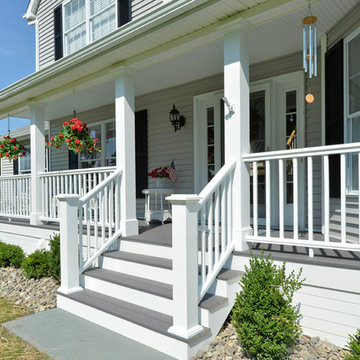
This porch was upgraded to maintenance free with Azek building products. Traditional in the design finishes for a clean, elegant and inviting feel. Some subtle changes were made like enlarging the posts for an appropriate scale. The we widened the staircase to welcome you onto the porch and lead you to the door. Skirting was added to provide a clean look, always a plus when it comes to curb appeal.
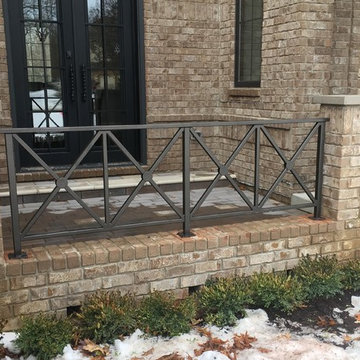
Inspiration for a small traditional front yard verandah in Detroit with brick pavers and a roof extension.
Find the right local pro for your project
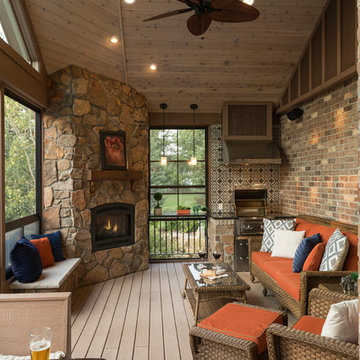
Photography by Spacecrafting
Inspiration for a traditional screened-in verandah in Minneapolis with decking and a roof extension.
Inspiration for a traditional screened-in verandah in Minneapolis with decking and a roof extension.
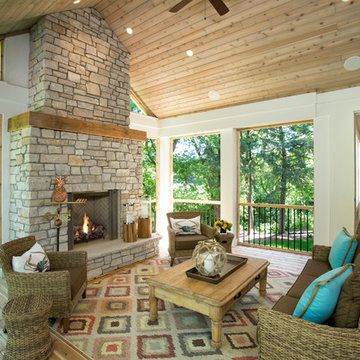
Landmark Photography
Traditional screened-in verandah in Minneapolis with decking.
Traditional screened-in verandah in Minneapolis with decking.
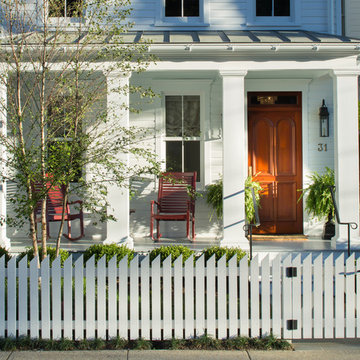
David Burroughs
This is an example of a small traditional front yard verandah in Baltimore with a roof extension.
This is an example of a small traditional front yard verandah in Baltimore with a roof extension.
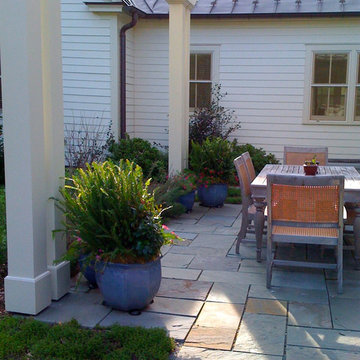
copyright 2015 Virginia Rockwell
Photo of a large traditional backyard verandah in Richmond with a vegetable garden, natural stone pavers and a pergola.
Photo of a large traditional backyard verandah in Richmond with a vegetable garden, natural stone pavers and a pergola.
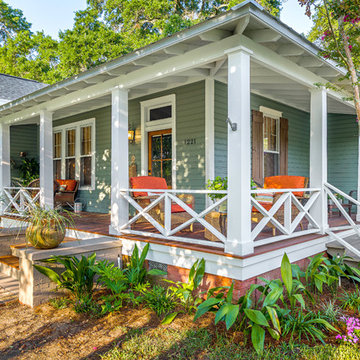
Greg Reigler
Design ideas for a large traditional front yard verandah in Miami with a roof extension and decking.
Design ideas for a large traditional front yard verandah in Miami with a roof extension and decking.
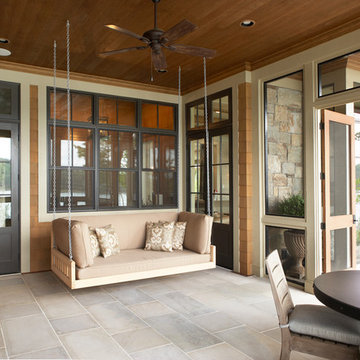
Lake Front Country Estate Sleeping Porch, designed by Tom Markalunas, built by Resort Custom Homes. Photography by Rachael Boling.
Photo of an expansive traditional backyard verandah in Other with natural stone pavers and a roof extension.
Photo of an expansive traditional backyard verandah in Other with natural stone pavers and a roof extension.
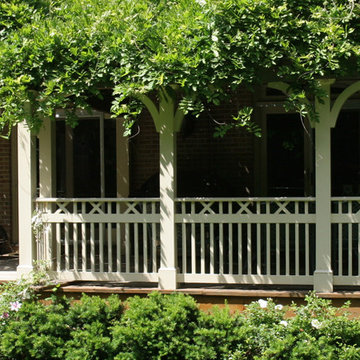
Designed and built by Land Art Design, Inc.
Design ideas for a mid-sized traditional front yard screened-in verandah in DC Metro with decking and a roof extension.
Design ideas for a mid-sized traditional front yard screened-in verandah in DC Metro with decking and a roof extension.
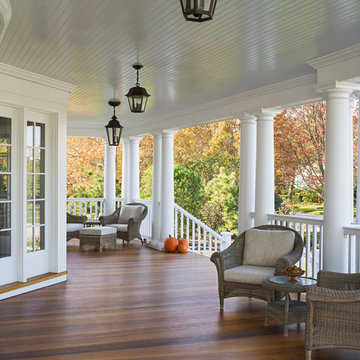
Covered Front Porch
Sam Oberter Photography
Large traditional front yard verandah in New York with decking and a roof extension.
Large traditional front yard verandah in New York with decking and a roof extension.
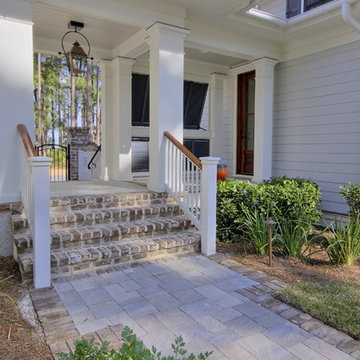
The old Savannah gray brick stairs allow access to the driveway and garden from the covered breezeway.
Mid-sized traditional backyard verandah in Charleston with a roof extension and natural stone pavers.
Mid-sized traditional backyard verandah in Charleston with a roof extension and natural stone pavers.
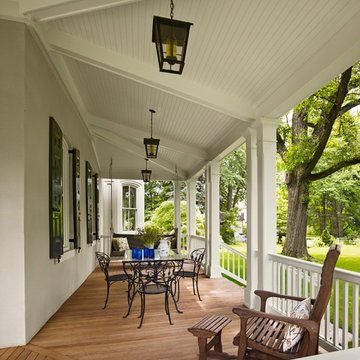
Halkin Mason Photography
Inspiration for a traditional verandah in Philadelphia.
Inspiration for a traditional verandah in Philadelphia.
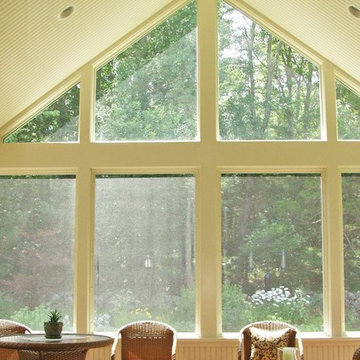
As you enter the three season room through the interior home entrance you fall under the spell of outdoor ( and indoor) living at its best.
Photos by Archadeck of Suburban Boston
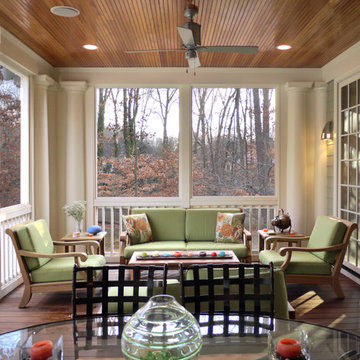
The traditional screen porch with stained bead board ceiling ties into the traditional aesthetic of the main house.
Design ideas for a traditional screened-in verandah in DC Metro with decking and a roof extension.
Design ideas for a traditional screened-in verandah in DC Metro with decking and a roof extension.
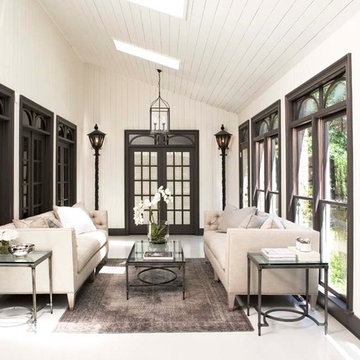
Linda McDougald, principal and lead designer of Linda McDougald Design l Postcard from Paris Home, re-designed and renovated her home, which now showcases an innovative mix of contemporary and antique furnishings set against a dramatic linen, white, and gray palette.
The English country home features floors of dark-stained oak, white painted hardwood, and Lagos Azul limestone. Antique lighting marks most every room, each of which is filled with exquisite antiques from France. At the heart of the re-design was an extensive kitchen renovation, now featuring a La Cornue Chateau range, Sub-Zero and Miele appliances, custom cabinetry, and Waterworks tile.
Traditional Verandah Design Ideas
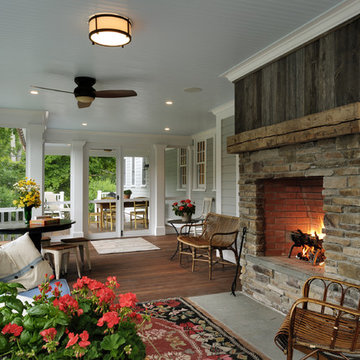
Photography by Rob Karosis
This is an example of a traditional front yard screened-in verandah in New York.
This is an example of a traditional front yard screened-in verandah in New York.
2
