Traditional Verandah Design Ideas
Refine by:
Budget
Sort by:Popular Today
41 - 60 of 42,671 photos
Item 1 of 2
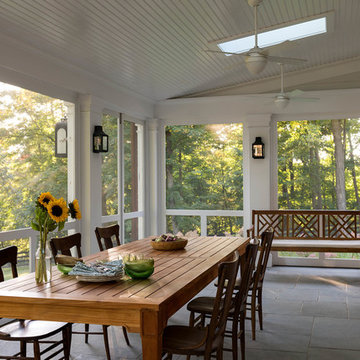
Rob Karosis: Photographer
Photo of a large traditional backyard screened-in verandah in New York with natural stone pavers and a roof extension.
Photo of a large traditional backyard screened-in verandah in New York with natural stone pavers and a roof extension.
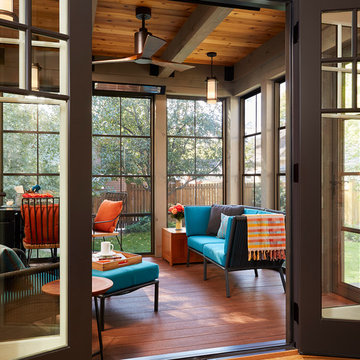
Our Minneapolis homeowners chose to embark on the new journey of retirement with a freshly remodeled home. While some retire in pure peace and quiet, our homeowners wanted to make sure they had a welcoming spot to entertain; A seasonal porch that could be used almost year-round.
The original home, built in 1928, had French doors which led down stairs to the patio below. Desiring a more intimate outdoor place to relax and entertain, MA Peterson added the seasonal porch with large scale ceiling beams. Radiant heat was installed to extend the use into the cold Minnesota months, and metal brackets were used to create a feeling of authenticity in the space. Surrounded by cypress-stained AZEK decking products and finishing the smooth look with fascia plugs, the hot tub was incorporated into the deck space.
Interiors by Brown Cow Design. Photography by Alyssa Lee Photography.
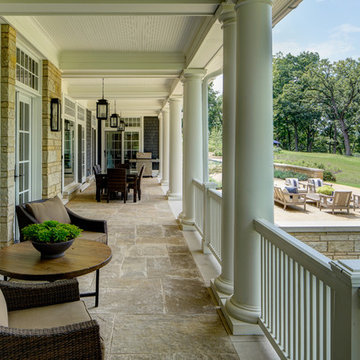
Hausman & Associates LTD
Design ideas for a traditional verandah in Chicago with natural stone pavers and a roof extension.
Design ideas for a traditional verandah in Chicago with natural stone pavers and a roof extension.
Find the right local pro for your project
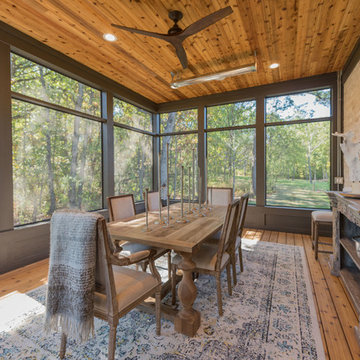
Sunroom with formal dining area and exposed wood ceilings
Photo of a large traditional backyard screened-in verandah in Chicago with decking and a roof extension.
Photo of a large traditional backyard screened-in verandah in Chicago with decking and a roof extension.
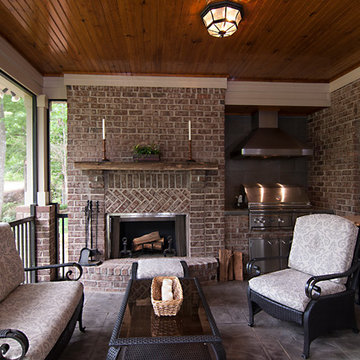
Photo of a mid-sized traditional backyard verandah in Charlotte with a roof extension and natural stone pavers.
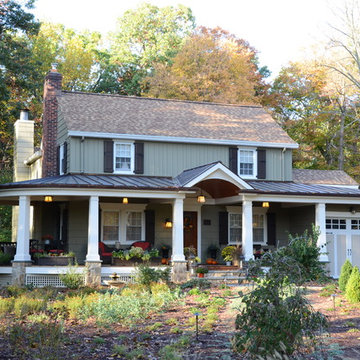
We designed the porch in the Arts and Crafts vocabulary, an Architectural style that was consistent with the home in its simple lines, yet rich in detail and character. As part of the home’s “facelift” we extended the Porch to the left in order to balance the existing Garage located to the right, and replaced the old garage doors with carriage style ones to harmonize with the porch details.
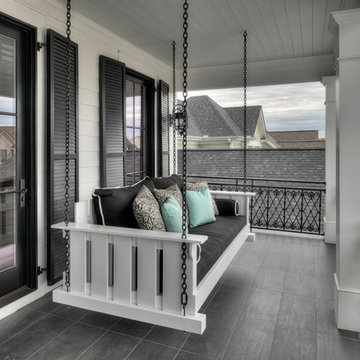
Front porch living at its finest, tiled patio flooring. Decorative wrought iron railing with custom swinging day bed/ couch.
Design ideas for a large traditional verandah in Other.
Design ideas for a large traditional verandah in Other.
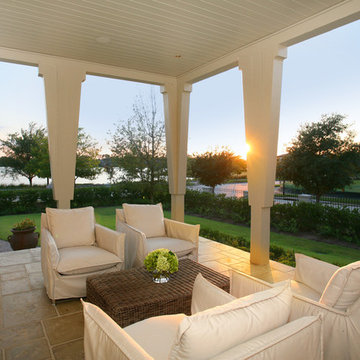
The architect had this view of the lake in mind when designing this home.
This is an example of a large traditional front yard verandah in Houston with a roof extension and concrete pavers.
This is an example of a large traditional front yard verandah in Houston with a roof extension and concrete pavers.
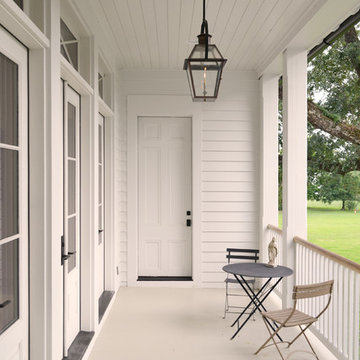
Inspiration for a traditional verandah in New Orleans with decking and a roof extension.
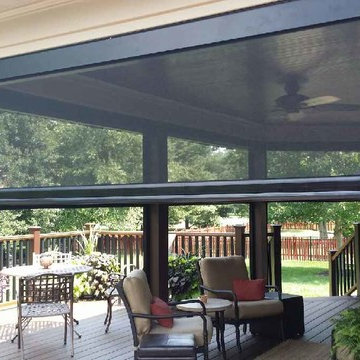
This is an example of a large traditional backyard screened-in verandah in Orange County with a roof extension and decking.
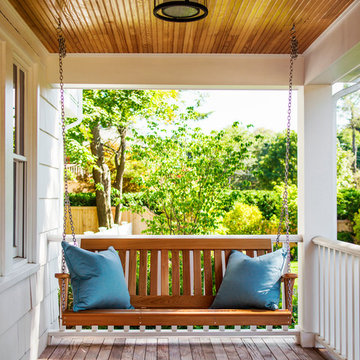
Architecture: LDa Architecture & Interiors
Interior Design: LDa Architecture & Interiors
Builder: Macomber Carpentry & Construction
Landscape Architect: Matthew Cunningham Landscape Design
Photographer: Sean Litchfield Photography
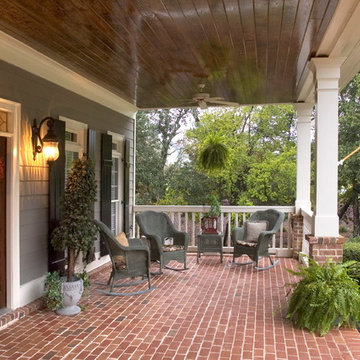
Atlanta Custom Builder, Quality Homes Built with Traditional Values
Location: 12850 Highway 9
Suite 600-314
Alpharetta, GA 30004
Large traditional front yard verandah in Atlanta with brick pavers and a roof extension.
Large traditional front yard verandah in Atlanta with brick pavers and a roof extension.
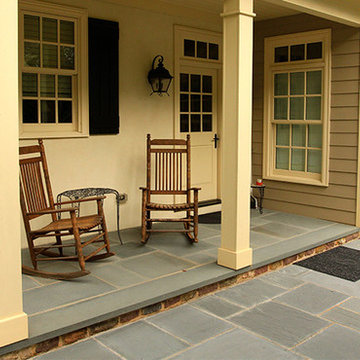
Photo of a small traditional front yard verandah in Philadelphia with concrete pavers and a roof extension.
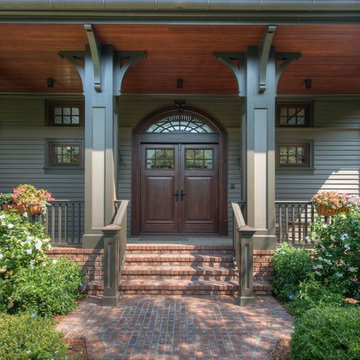
Dark Wood Double Door, Natural Fir Ceiling, and Painted Wood Columns with Brackets
This is an example of a large traditional front yard verandah in Charleston with brick pavers.
This is an example of a large traditional front yard verandah in Charleston with brick pavers.
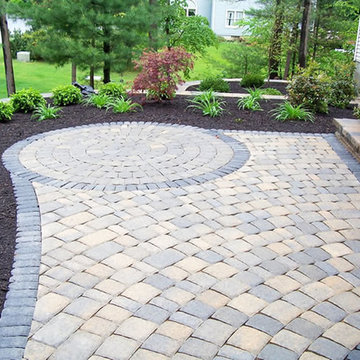
Photo of a mid-sized traditional backyard verandah in Philadelphia with concrete pavers.
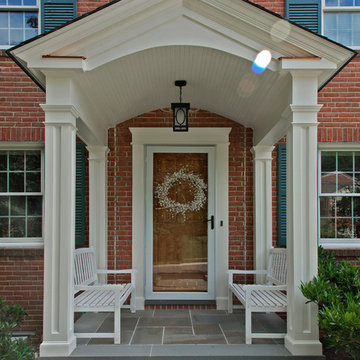
Ken Wyner Photography
Design ideas for a small traditional front yard verandah in DC Metro with tile and a roof extension.
Design ideas for a small traditional front yard verandah in DC Metro with tile and a roof extension.
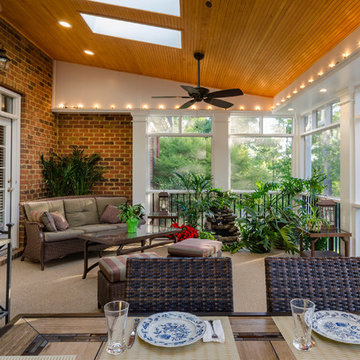
Most porch additions look like an "after-thought" and detract from the better thought-out design of a home. The design of the porch followed by the gracious materials and proportions of this Georgian-style home. The brick is left exposed and we brought the outside in with wood ceilings. The porch has craftsman-style finished and high quality carpet perfect for outside weathering conditions.
The space includes a dining area and seating area to comfortably entertain in a comfortable environment with crisp cool breezes from multiple ceiling fans.
Love porch life at it's best!
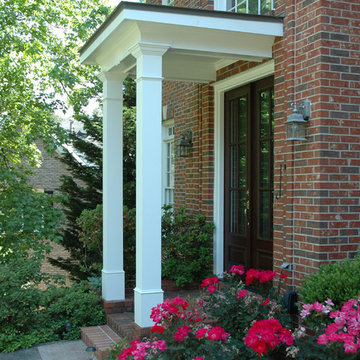
Traditional 2 column shed roof portico with curved railing.
Designed and built by Georgia Front Porch.
Photo of a mid-sized traditional front yard verandah in Atlanta with brick pavers and a roof extension.
Photo of a mid-sized traditional front yard verandah in Atlanta with brick pavers and a roof extension.
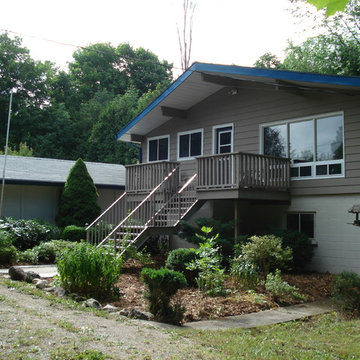
Small traditional front yard verandah in Toronto with decking and a roof extension.
Traditional Verandah Design Ideas
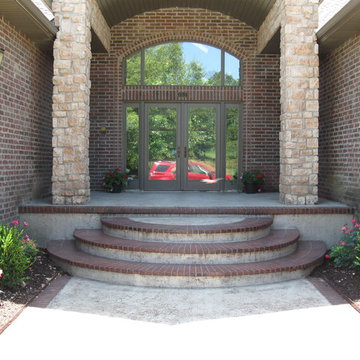
In this updated front porch, we love the way the round steps compliments the arched window.
By Alexander Concrete and Construction
Inspiration for a large traditional front yard verandah in Other with stamped concrete and a roof extension.
Inspiration for a large traditional front yard verandah in Other with stamped concrete and a roof extension.
3