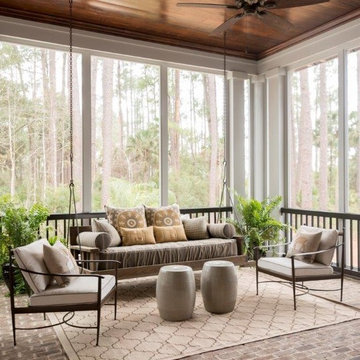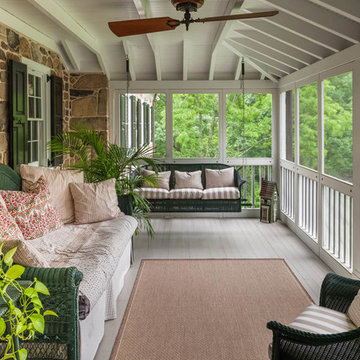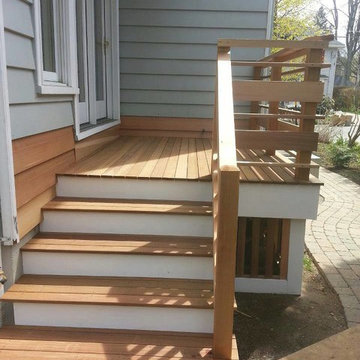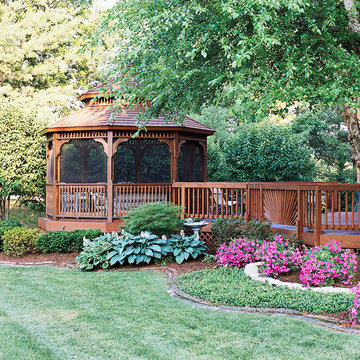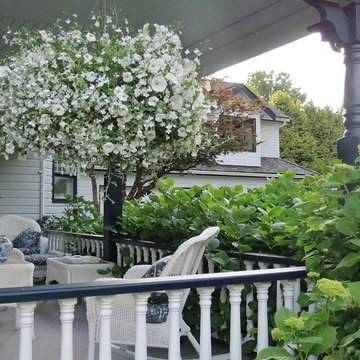Traditional Verandah Design Ideas
Refine by:
Budget
Sort by:Popular Today
61 - 80 of 42,671 photos
Item 1 of 2
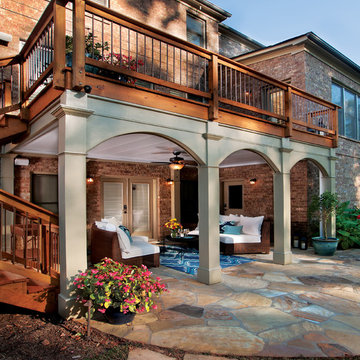
© Jan Stittleburg for Atlanta Decking & Fence. JS PhotoFX.
Mid-sized traditional backyard verandah in Atlanta.
Mid-sized traditional backyard verandah in Atlanta.
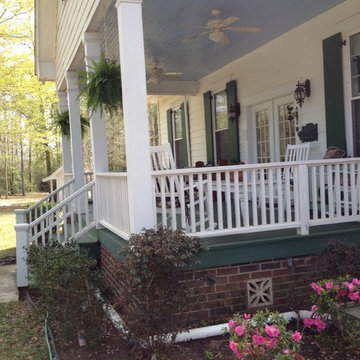
This is an example of a large traditional front yard verandah in Austin with decking, a roof extension and a container garden.
Find the right local pro for your project
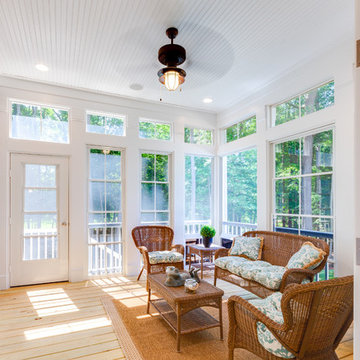
Jonathan Edwards Media
This is an example of a mid-sized traditional backyard screened-in verandah in Other with a roof extension.
This is an example of a mid-sized traditional backyard screened-in verandah in Other with a roof extension.
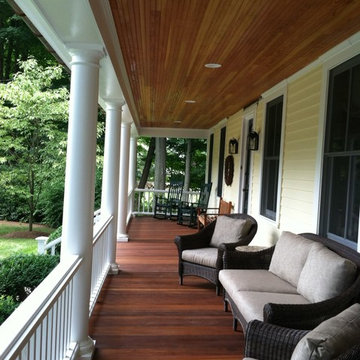
Mahoney floor and stained Douglas Fir bead board ceiling with recessed LED lights. Deck is enhanced by large, tapered, round columns with cedar painted railings.
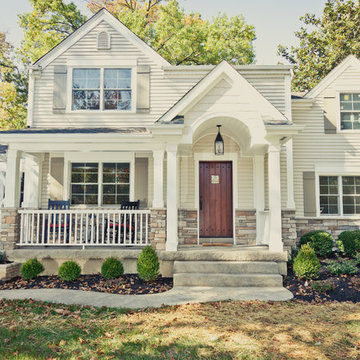
Kyle Cannon
Design ideas for a mid-sized traditional front yard verandah in Cincinnati with concrete slab and a roof extension.
Design ideas for a mid-sized traditional front yard verandah in Cincinnati with concrete slab and a roof extension.
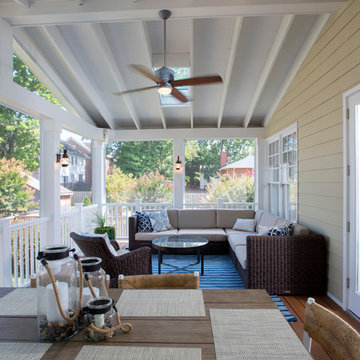
Michael Ventura
Photo of a large traditional backyard screened-in verandah in DC Metro with decking and a roof extension.
Photo of a large traditional backyard screened-in verandah in DC Metro with decking and a roof extension.
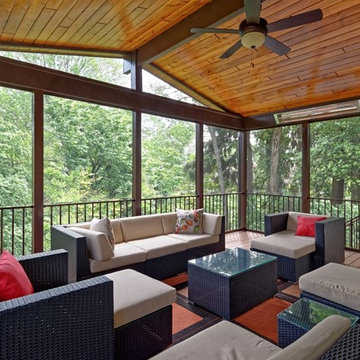
Screened in Porch with Brown Trim Prefinished Pine Ceiling Below Rafters and Composite Deck Flooring
Design ideas for a large traditional backyard screened-in verandah in DC Metro with decking and a roof extension.
Design ideas for a large traditional backyard screened-in verandah in DC Metro with decking and a roof extension.
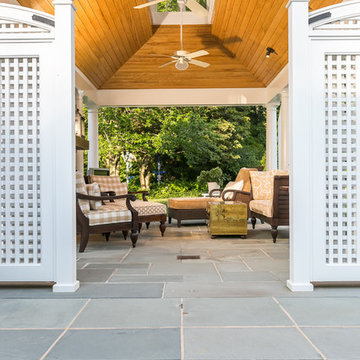
Home Track
This is an example of a traditional backyard verandah in Baltimore with a fire feature, natural stone pavers and a pergola.
This is an example of a traditional backyard verandah in Baltimore with a fire feature, natural stone pavers and a pergola.
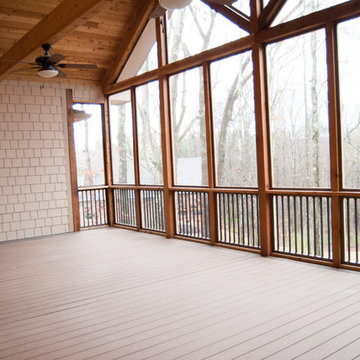
This custom home is complete with a screened in porch finished with a wood ceiling and an exterior grill and vent hood.
Design ideas for a traditional verandah in Atlanta.
Design ideas for a traditional verandah in Atlanta.
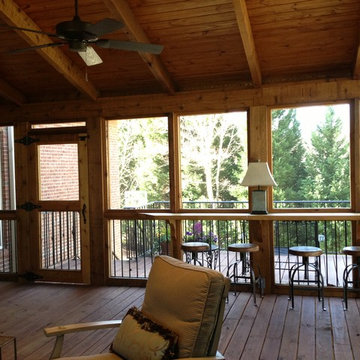
Dewayne Wood
Inspiration for a mid-sized traditional backyard verandah in Birmingham with decking and a roof extension.
Inspiration for a mid-sized traditional backyard verandah in Birmingham with decking and a roof extension.
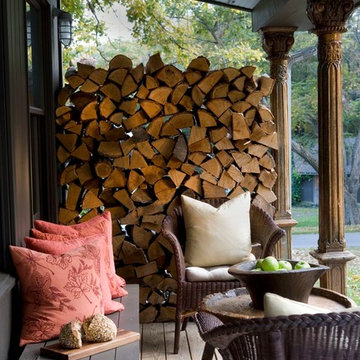
Design ideas for a small traditional verandah in Philadelphia with decking and a roof extension.
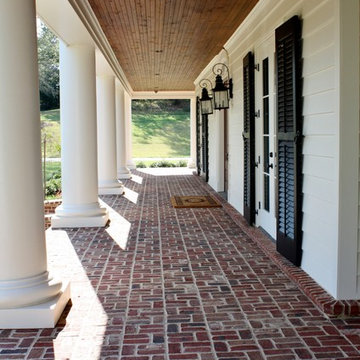
A beautiful southern plantation style home built in Mississippi and designed by Bob Chatham.
From the homeowners: "The main things we wanted to accomplish with building our house were: 1. A home that would accommodate for our family gatherings. We both have fairly large families who live locally. 2. We wanted the house to contain the charm and the look of an old Southern plantation. We feel that this is a classic, timeless look."
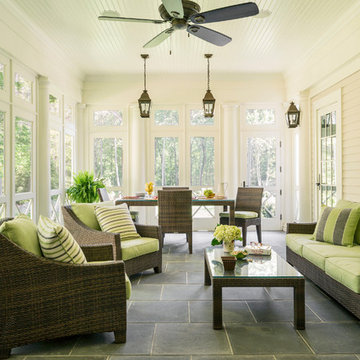
Photography by Richard Mandelkorn
This is an example of a large traditional verandah in Boston with a roof extension.
This is an example of a large traditional verandah in Boston with a roof extension.
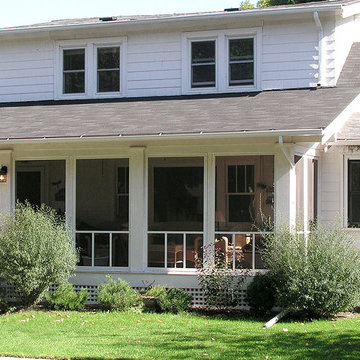
What is an often overlooked aspect of a front porch is the more subtle and welcoming front they provide to a house. They are transitional spaces to be both inhabited and walked through when entering the house. This dual purpose blurs the lines between inside and outside and creates a place of welcome. David Lund Design
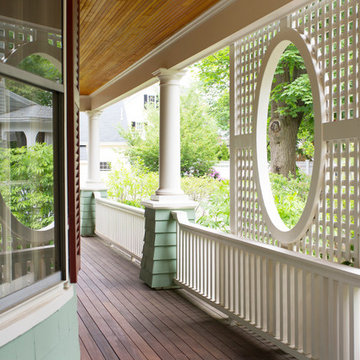
Situated in a neighborhood of grand Victorians, this shingled Foursquare home seemed like a bit of a wallflower with its plain façade. The homeowner came to Cummings Architects hoping for a design that would add some character and make the house feel more a part of the neighborhood.
The answer was an expansive porch that runs along the front façade and down the length of one side, providing a beautiful new entrance, lots of outdoor living space, and more than enough charm to transform the home’s entire personality. Designed to coordinate seamlessly with the streetscape, the porch includes many custom details including perfectly proportioned double columns positioned on handmade piers of tiered shingles, mahogany decking, and a fir beaded ceiling laid in a pattern designed specifically to complement the covered porch layout. Custom designed and built handrails bridge the gap between the supporting piers, adding a subtle sense of shape and movement to the wrap around style.
Other details like the crown molding integrate beautifully with the architectural style of the home, making the porch look like it’s always been there. No longer the wallflower, this house is now a lovely beauty that looks right at home among its majestic neighbors.
Photo by Eric Roth
Traditional Verandah Design Ideas
4
