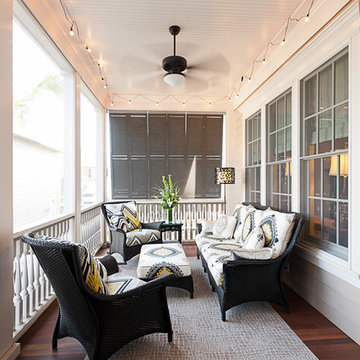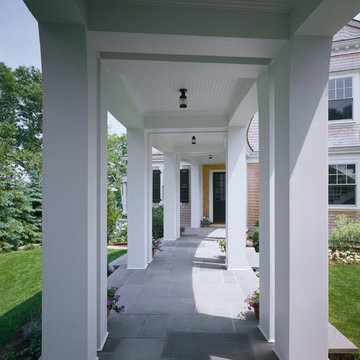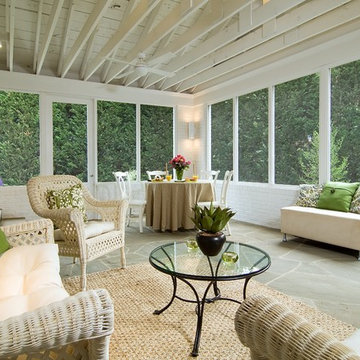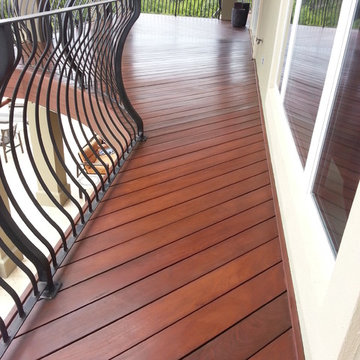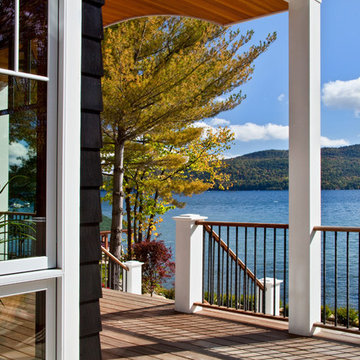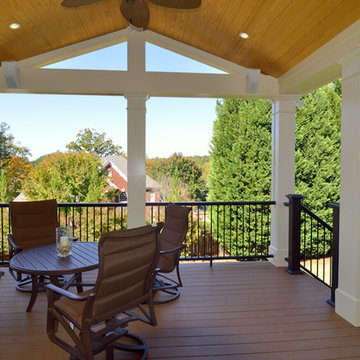Traditional Verandah Design Ideas
Refine by:
Budget
Sort by:Popular Today
121 - 140 of 42,696 photos
Item 1 of 2
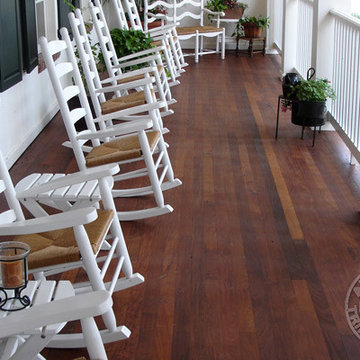
Enjoy your deck year-round with a porch made of Ipe from AdvantageLumber.com®.
This is an example of a traditional verandah in Tampa.
This is an example of a traditional verandah in Tampa.
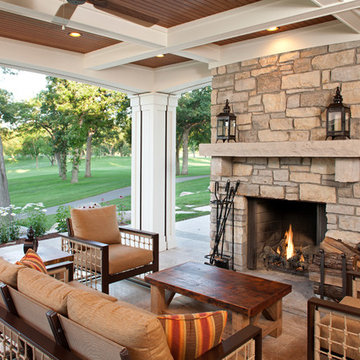
Builder: John Kraemer & Sons
Architecture: Sharratt Design & Co.
Interior Design: Katie Redpath Constable
Photography: Landmark Photography
Traditional verandah in Minneapolis with a fire feature and a roof extension.
Traditional verandah in Minneapolis with a fire feature and a roof extension.
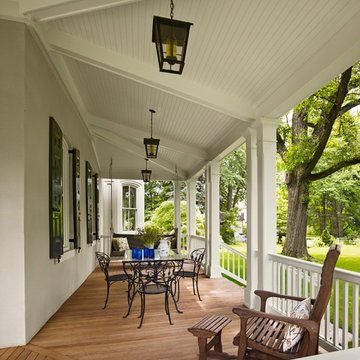
Halkin Mason Photography
Inspiration for a traditional verandah in Philadelphia.
Inspiration for a traditional verandah in Philadelphia.
Find the right local pro for your project
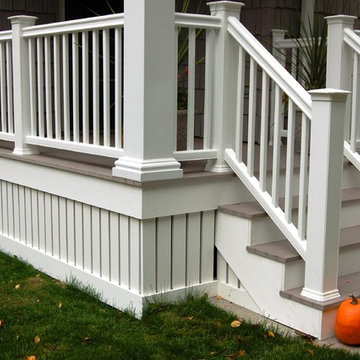
The Timber Tech railing system and composite decking add to the curb appeal as well as a low maintenance appeal.
Design ideas for a small traditional front yard verandah in Milwaukee with decking and a roof extension.
Design ideas for a small traditional front yard verandah in Milwaukee with decking and a roof extension.
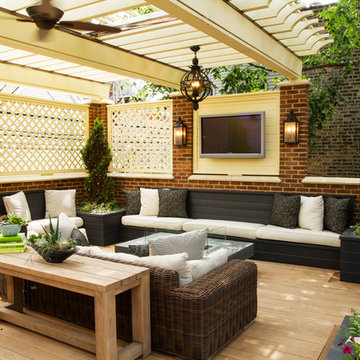
Landscape Architect: Chalet
Architect: Burns and Beyerl
Developer: Middlefork Development LLC
Large traditional backyard verandah in Chicago with a fire feature, decking and a pergola.
Large traditional backyard verandah in Chicago with a fire feature, decking and a pergola.
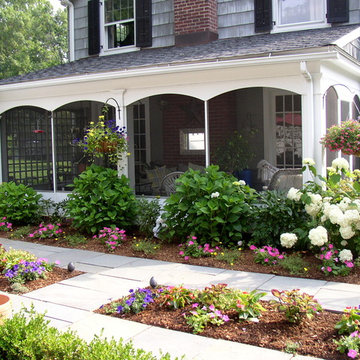
Todd Russell
This is an example of a traditional side yard screened-in verandah in New York.
This is an example of a traditional side yard screened-in verandah in New York.
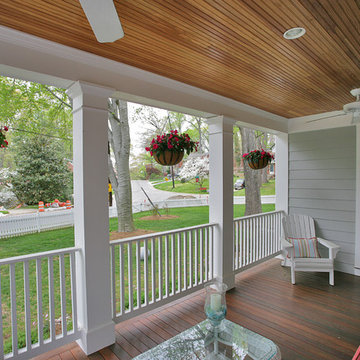
This front porch was part of a whole house renovation that Finecraft Contractors, Inc. did.
GTM Architects
kenwyner Photography
Expansive traditional front yard verandah in DC Metro with natural stone pavers and a roof extension.
Expansive traditional front yard verandah in DC Metro with natural stone pavers and a roof extension.
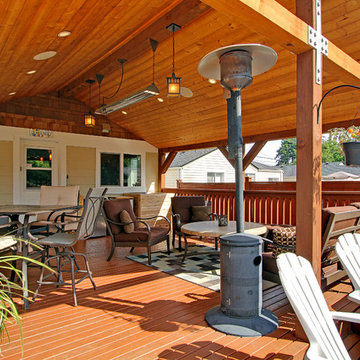
This is an example of a traditional verandah in Seattle with decking and a roof extension.
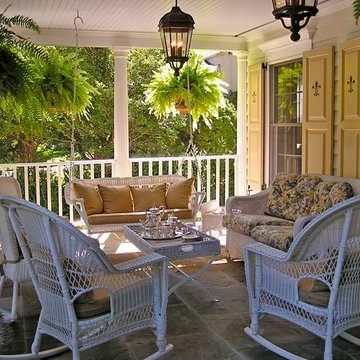
A Charleston inspired front porch to relax in Westchester
Photo of a traditional front yard verandah in New York.
Photo of a traditional front yard verandah in New York.
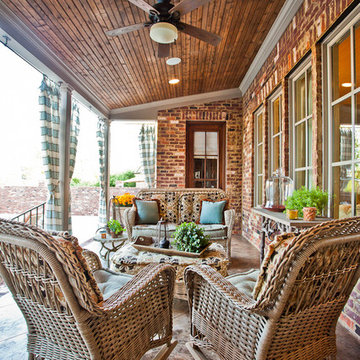
This back porch is the perfect place to beat the heat and yet keep an eye on the pool activities.
Traditional verandah in Nashville with a roof extension.
Traditional verandah in Nashville with a roof extension.
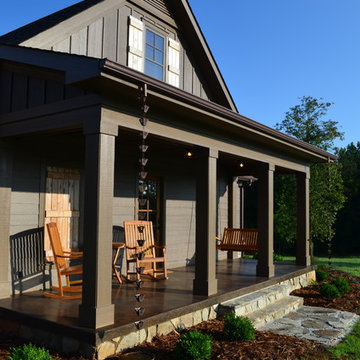
Donald Chapman, AIA,CMB
This unique project, located in Donalds, South Carolina began with the owners requesting three primary uses. First, it was have separate guest accommodations for family and friends when visiting their rural area. The desire to house and display collectible cars was the second goal. The owner’s passion of wine became the final feature incorporated into this multi use structure.
This Guest House – Collector Garage – Wine Cellar was designed and constructed to settle into the picturesque farm setting and be reminiscent of an old house that once stood in the pasture. The front porch invites you to sit in a rocker or swing while enjoying the surrounding views. As you step inside the red oak door, the stair to the right leads guests up to a 1150 SF of living space that utilizes varied widths of red oak flooring that was harvested from the property and installed by the owner. Guest accommodations feature two bedroom suites joined by a nicely appointed living and dining area as well as fully stocked kitchen to provide a self-sufficient stay.
Disguised behind two tone stained cement siding, cedar shutters and dark earth tones, the main level of the house features enough space for storing and displaying six of the owner’s automobiles. The collection is accented by natural light from the windows, painted wainscoting and trim while positioned on three toned speckled epoxy coated floors.
The third and final use is located underground behind a custom built 3” thick arched door. This climatically controlled 2500 bottle wine cellar is highlighted with custom designed and owner built white oak racking system that was again constructed utilizing trees that were harvested from the property in earlier years. Other features are stained concrete floors, tongue and grooved pine ceiling and parch coated red walls. All are accented by low voltage track lighting along with a hand forged wrought iron & glass chandelier that is positioned above a wormy chestnut tasting table. Three wooden generator wheels salvaged from a local building were installed and act as additional storage and display for wine as well as give a historical tie to the community, always prompting interesting conversations among the owner’s and their guests.
This all-electric Energy Star Certified project allowed the owner to capture all three desires into one environment… Three birds… one stone.
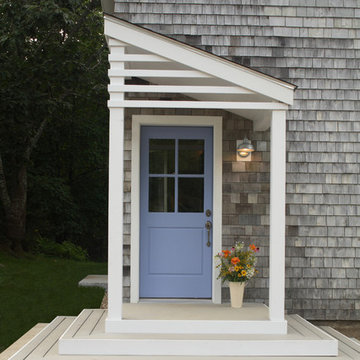
Photo by: Randy Ashley
This is an example of a traditional verandah in Portland Maine with a roof extension.
This is an example of a traditional verandah in Portland Maine with a roof extension.
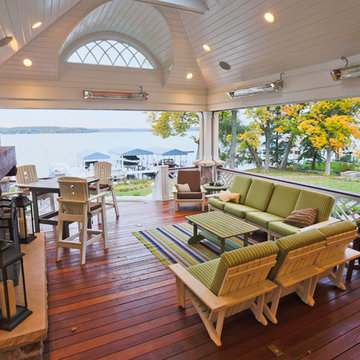
Architect - Jason R. Bernard
Photography - Matt Mason
Large traditional backyard verandah in Milwaukee with decking, a roof extension and a fire feature.
Large traditional backyard verandah in Milwaukee with decking, a roof extension and a fire feature.
Traditional Verandah Design Ideas

Design ideas for a traditional front yard verandah in Charlotte with a roof extension.
7
