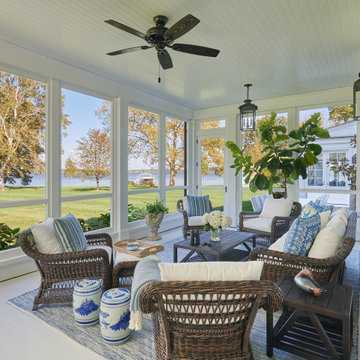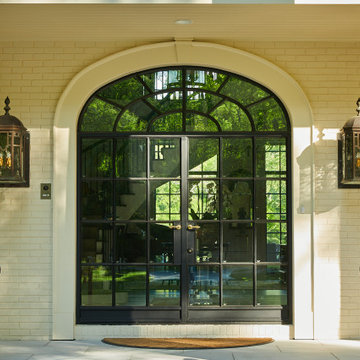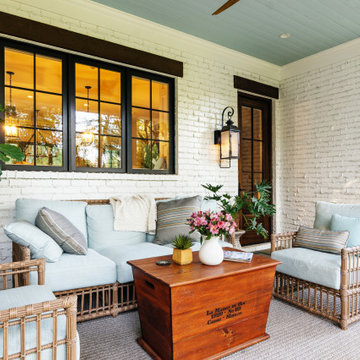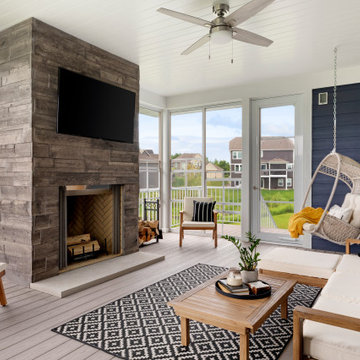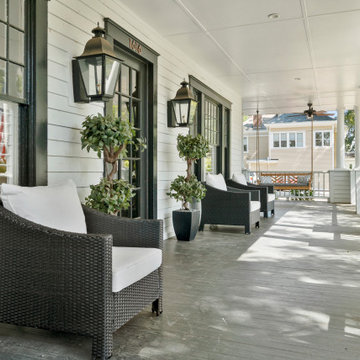Traditional Verandah Design Ideas
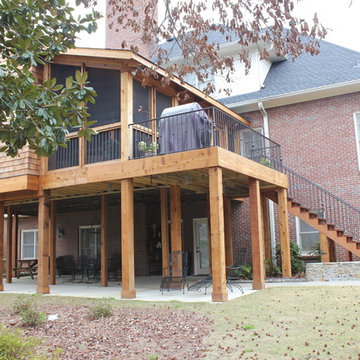
Dewayne Wood
Design ideas for a mid-sized traditional backyard screened-in verandah in Birmingham with decking and a roof extension.
Design ideas for a mid-sized traditional backyard screened-in verandah in Birmingham with decking and a roof extension.
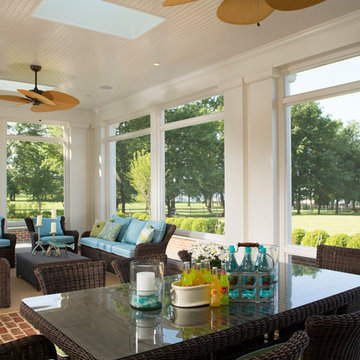
Perfect for entertaining, this sunroom features ample seating, dining area, skylights, ceiling fans, and expansive water views. David Burroughs
Photo of a traditional verandah in Baltimore.
Photo of a traditional verandah in Baltimore.
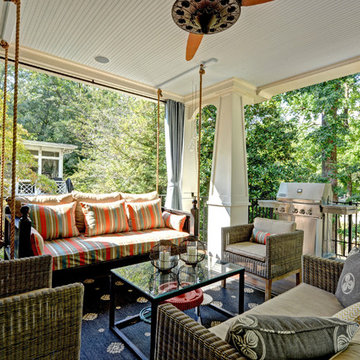
Photo of a large traditional backyard verandah in Atlanta with a roof extension and decking.
Find the right local pro for your project
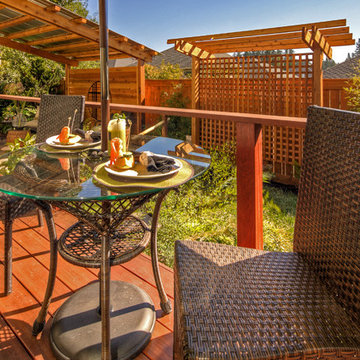
Bamboo water feature, brick patio, fire pit, Japanese garden, Japanese Tea Hut, Japanese water feature, lattice, metal roof, outdoor bench, outdoor dining, fire pit, tree grows up through deck, firepit stools, paver patio, privacy screens, trellis, hardscape patio, Tigerwood Deck, wood beam, wood deck, privacy screens, bubbler water feature, paver walkway
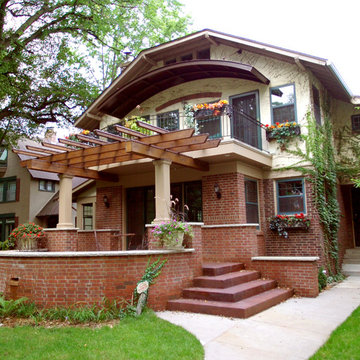
Front addition with curved patio, trellis and second floor balcony. Metal “eyebrow” overhang was designed to match existing brick detailing.
Inspiration for a traditional verandah in Minneapolis with a pergola.
Inspiration for a traditional verandah in Minneapolis with a pergola.
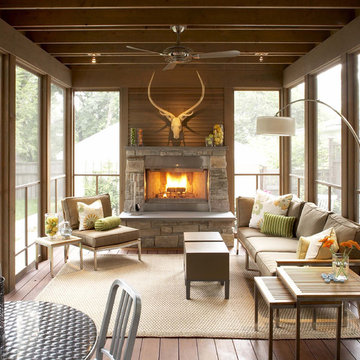
The handsomely crafted porch extends the living area of the home’s den by 250 square feet and includes a wood burning fireplace faced with stone. The Chilton stone on the fireplace matches the stone of an existing retaining wall on the site. The exposed beams, posts and 2” bevel siding are clear cedar and lightly stained to highlight the natural grain of the wood. The existing bluestone patio pavers were taken up, stored on site during construction and reconfigured for paths from the house around the porch and to the garage. Featured in Better Homes & Gardens and the Southwest Journal. Photography by John Reed Foresman.
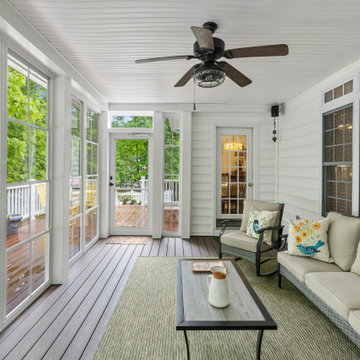
Gorgeous traditional sunroom with a newly added 4-track window system that lets in vast amounts of sunlight and fresh air! This can also be enjoyed by the customer throughout all four seasons
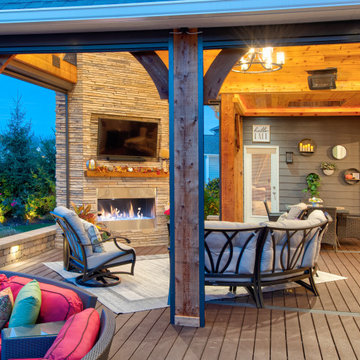
Indoor-Outdoor Living at its finest. This project created a space for entertainment and relaxation to be envied. With a sliding glass wall and retractable screens, the space provides convenient indoor-outdoor living in the summer. With a heaters and a cozy fireplace, this space is sure to be the pinnacle of cozy relaxation from the fall into the winter time. This living space adds a beauty and functionality to this home that is simply unmatched.
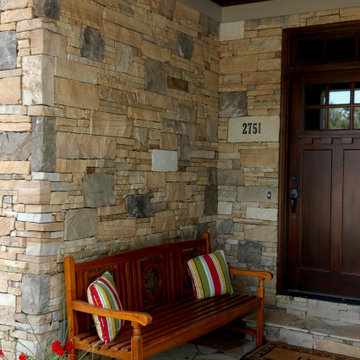
This beautiful drystack front entrance sitting area showcases the Quarry Mill's fieldledge style natural thin stone veneer. Catalina is a natural thin cut veneer stone with a vivid mix of colors. The colors are a mix of browns and tans with an occasional pink hue. Catalina is a blend of the different faces of the stone as it is quarried. The dark brown pieces have some weathering on them from being exposed to the elements. The lighter tans with some natural veining showcase the interior part of the stone or what is called the split-face. Split-face stone comes from splitting the stone with a hydraulic press. Catalina’s broad color range makes it a versatile option when incorporating other architectural elements.

This is an example of a large traditional front yard verandah in Atlanta with with columns, natural stone pavers and a roof extension.
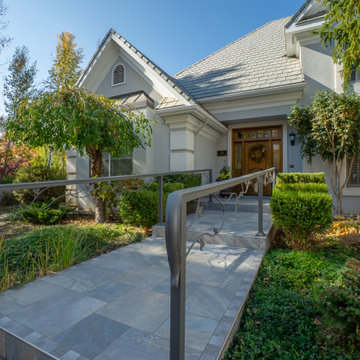
A heated tile entry walk and custom handrail welcome you into this beautiful home.
Design ideas for a large traditional front yard verandah in Denver with tile and metal railing.
Design ideas for a large traditional front yard verandah in Denver with tile and metal railing.
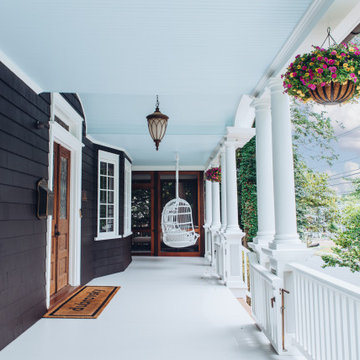
This beautiful home in Westfield, NJ needed a little front porch TLC. Anthony James Master builders came in and secured the structure by replacing the old columns with brand new custom columns. The team created custom screens for the side porch area creating two separate spaces that can be enjoyed throughout the warmer and cooler New Jersey months.
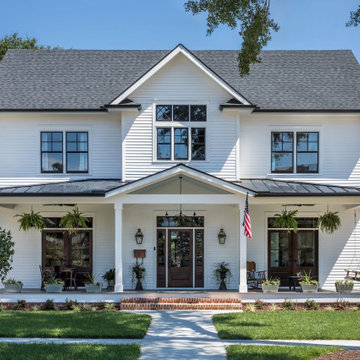
Classic Southern style home paired with traditional French Quarter Lanterns. The white siding, wood doors, and metal roof are complemented well with the copper gas lanterns.
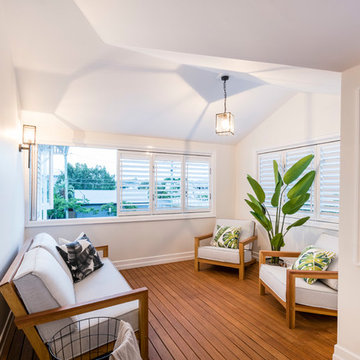
The original verandah has been re-lined and enclosed with plantation shutters to extend its usability as an additional living space/retreat
Mid-sized traditional front yard screened-in verandah in Brisbane.
Mid-sized traditional front yard screened-in verandah in Brisbane.
Traditional Verandah Design Ideas
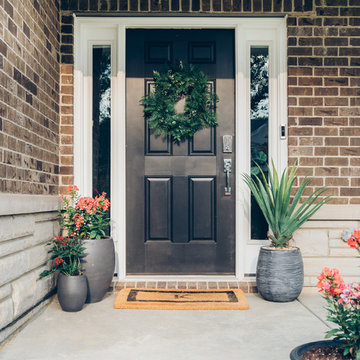
Just adding an inviting rug + chair set + plants will allow your guests to feel invited and welcomed with a charming porch.
Small traditional front yard verandah in Detroit with concrete slab and a roof extension.
Small traditional front yard verandah in Detroit with concrete slab and a roof extension.
8
