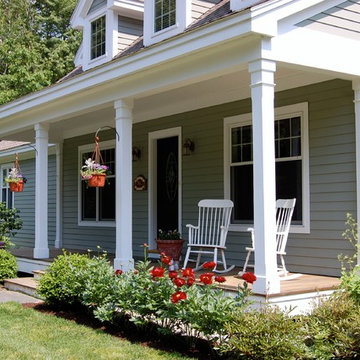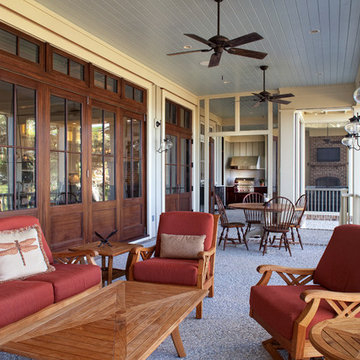Traditional Verandah Design Ideas
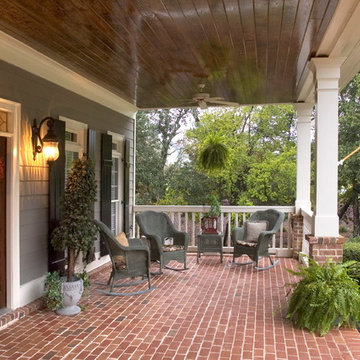
Atlanta Custom Builder, Quality Homes Built with Traditional Values
Location: 12850 Highway 9
Suite 600-314
Alpharetta, GA 30004
Large traditional front yard verandah in Atlanta with brick pavers and a roof extension.
Large traditional front yard verandah in Atlanta with brick pavers and a roof extension.
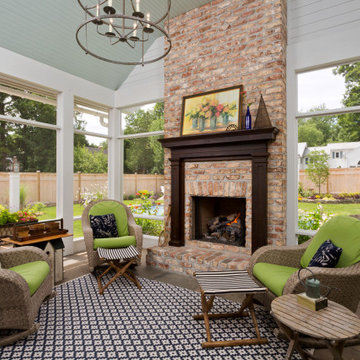
The clients were looking for an outdoor space they could retreat to and enjoy with their family. The backyard of this home features flower gardens, a gas burning lamp post, decorative pergola extending from the main house to the garage, 30' fiberglass pool with a splashpad, gas burning firepit area, patio area for outdoor dining, and a screened in porch complete with a 36" fireplace. The pergola is aesthetically pleasing while giving some protection from the elements journeying from house to garage and vice versa. Even with a 30' pool, there is plenty of yard space for family games. The placement of the firepit when lit gives just the right amount of ambiance for overlooking the property in the evening. The patio is located adjacent to the screened in porch that leads into the kitchen for ease of dining and socializing outdoors. The screened in porch allows the family to enjoy aspects of the backyard during inclement weather.
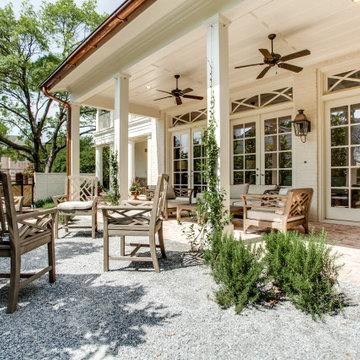
side porch
Photo of a large traditional side yard verandah in Dallas with brick pavers and a roof extension.
Photo of a large traditional side yard verandah in Dallas with brick pavers and a roof extension.
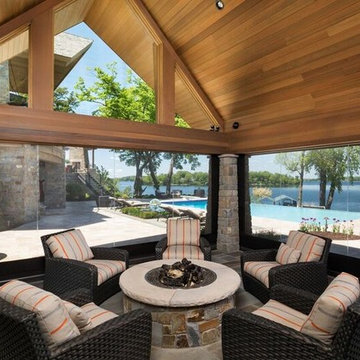
Inspiration for a large traditional backyard verandah in Kansas City with a fire feature, tile and a roof extension.
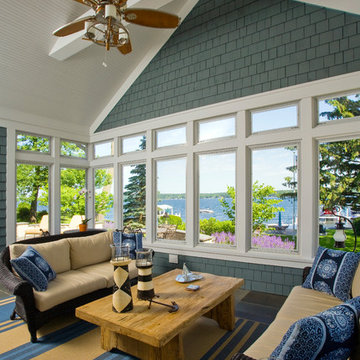
http://www.pickellbuilders.com. Photography by Linda Oyama Bryan. Screened Porch with Painted White Collar Tie and Nautical Themed Ceiling Fan and cedar shingle interior walls.
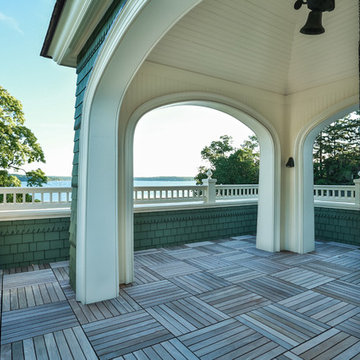
Lowell Custom Homes, Lake Geneva, WI. Lake house in Fontana, Wi. Balcony below steeple on classic shingle style architecture featuring fine exterior detailing and finished in Benjamin Moore’s Great Barrington Green HC122 with French Vanilla trim. The roof is Cedar Shake with Copper Gutters and Downspouts.
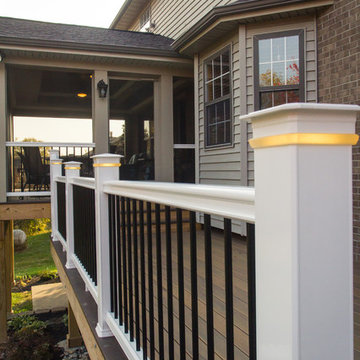
Kyle Cannon KCannon photography
Mid-sized traditional backyard screened-in verandah in Cincinnati with decking and a roof extension.
Mid-sized traditional backyard screened-in verandah in Cincinnati with decking and a roof extension.
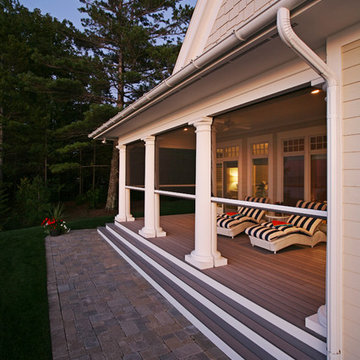
An award-winning Lake Michigan lakefront retreat, designed by Visbeen Architects, Inc. and built by Insignia Homes in 2011.
It won the Best Overall Home, Detroit Home Design Awards 2011 and features a large porch equipped with Phantom`s Executive motorized retractable screens, coupled with an expansive outdoor deck, to make outdoor entertaining a breeze.
The screens' tracks, recessed into the porch columns, enable the screens to stay completely out of sight until needed.
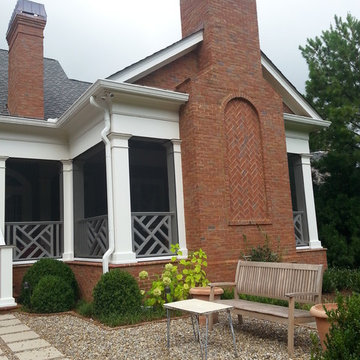
Inspiration for a large traditional backyard screened-in verandah in Atlanta with brick pavers and a roof extension.
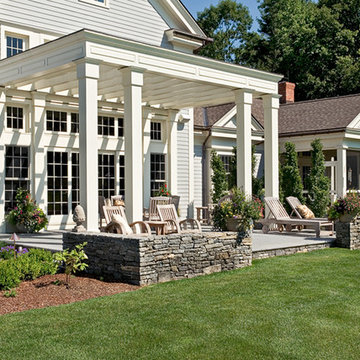
Rob Karosis, Master Planning, terraces,
This is an example of a large traditional front yard verandah in Boston with concrete slab and a pergola.
This is an example of a large traditional front yard verandah in Boston with concrete slab and a pergola.
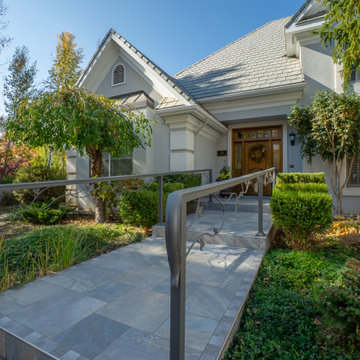
A heated tile entry walk and custom handrail welcome you into this beautiful home.
Design ideas for a large traditional front yard verandah in Denver with tile and metal railing.
Design ideas for a large traditional front yard verandah in Denver with tile and metal railing.
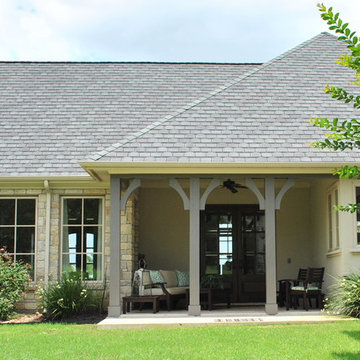
The clients imagined a rock house with cut stone accents and a steep roof with French and English influences; an asymmetrical house that spread out to fit their broad building site.
We designed the house with a shallow, but rambling footprint to allow lots of natural light into the rooms.
The interior is anchored by the dramatic but cozy family room that features a cathedral ceiling and timber trusses. A breakfast nook with a banquette is built-in along one wall and is lined with windows on two sides overlooking the flower garden.
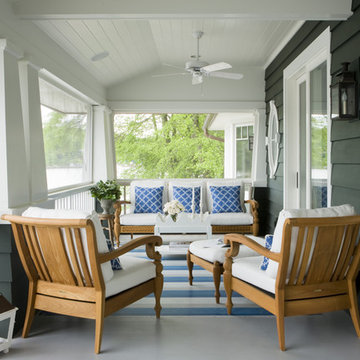
Kelley Interior Design
Inspiration for a large traditional front yard screened-in verandah in Baltimore with a roof extension.
Inspiration for a large traditional front yard screened-in verandah in Baltimore with a roof extension.
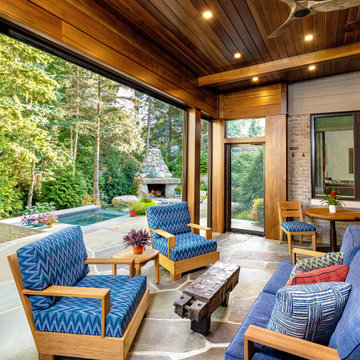
A new porch was added to extend the outdoor seasons in Michigan. Heated stone floors, and retractable screens along with an outdoor kitchen make for a very livable space. We used the same colors inside and outside for a visual extension of the design. A large fireplace infinity spa and extra teak seating are in the background.
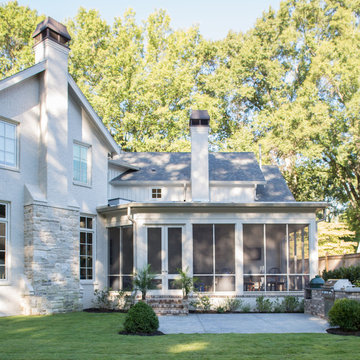
Julie Wage Ross
Photo of a large traditional screened-in verandah in Omaha with concrete slab and a roof extension.
Photo of a large traditional screened-in verandah in Omaha with concrete slab and a roof extension.
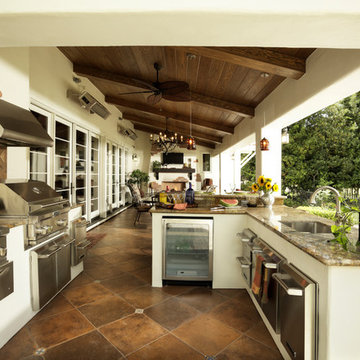
The outdoor kitchen provides exterior living and entertaining opportunities year round.
Photo: Dave Adams
This is an example of a large traditional backyard verandah in Sacramento with an outdoor kitchen, a roof extension and tile.
This is an example of a large traditional backyard verandah in Sacramento with an outdoor kitchen, a roof extension and tile.
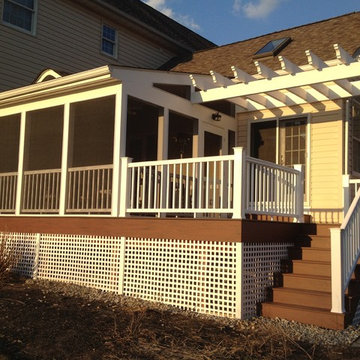
Such a nice outdoor living space.
Inspiration for a mid-sized traditional side yard screened-in verandah in Philadelphia with a roof extension.
Inspiration for a mid-sized traditional side yard screened-in verandah in Philadelphia with a roof extension.
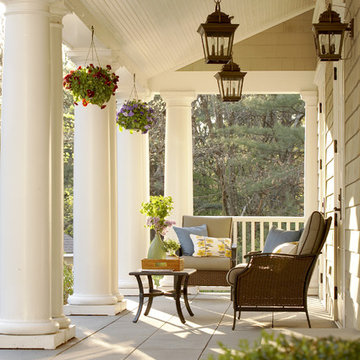
Inspiration for a large traditional front yard verandah in Boston with a roof extension and concrete pavers.
Traditional Verandah Design Ideas
1
