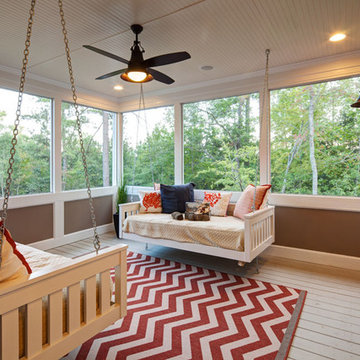All Covers Traditional Verandah Design Ideas
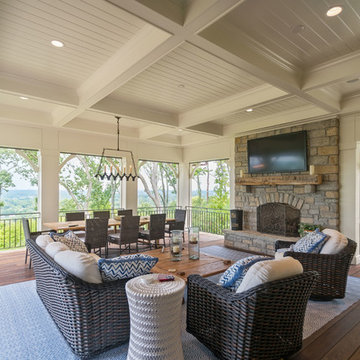
Jeffrey Jakucyk: Photographer
Inspiration for a traditional verandah in Cincinnati with with fireplace, decking and a roof extension.
Inspiration for a traditional verandah in Cincinnati with with fireplace, decking and a roof extension.
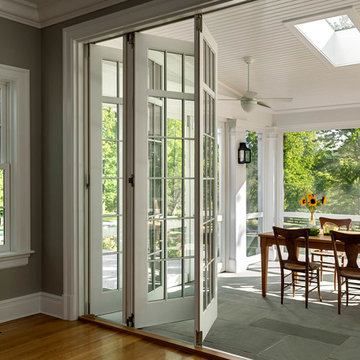
Rob Karosis: Photographer
Design ideas for a large traditional backyard screened-in verandah in New York with natural stone pavers and a roof extension.
Design ideas for a large traditional backyard screened-in verandah in New York with natural stone pavers and a roof extension.
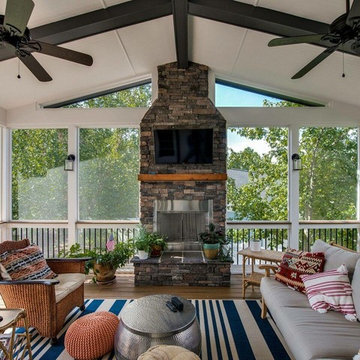
Inspiration for a traditional verandah in Charlotte with decking and a roof extension.
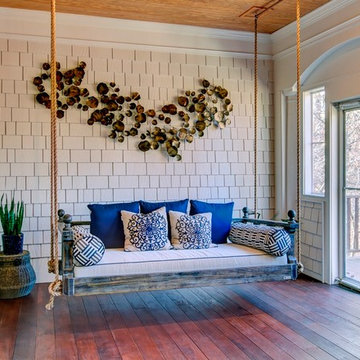
New View Photography
Design ideas for a large traditional backyard screened-in verandah in Raleigh with a roof extension.
Design ideas for a large traditional backyard screened-in verandah in Raleigh with a roof extension.
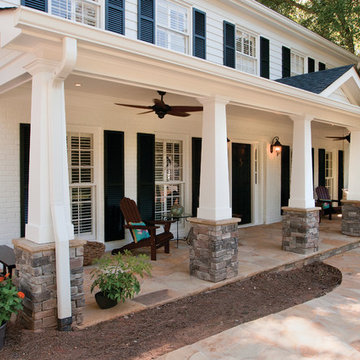
Two story home with new front porch addition. Tapered columns with stone piers, ceiling fans and stone pavers. © Jan Stittleburg for Georgia Front Porch. JS PhotoFX.
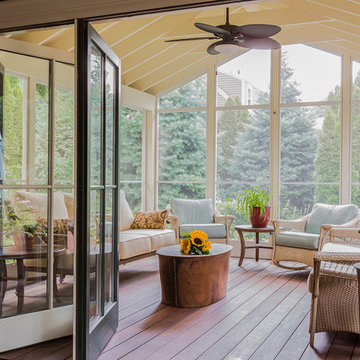
Michael Lee Photography
This is an example of a mid-sized traditional backyard screened-in verandah in Boston with decking and a roof extension.
This is an example of a mid-sized traditional backyard screened-in verandah in Boston with decking and a roof extension.
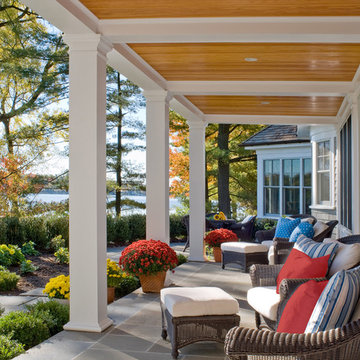
On the site of an old family summer cottage, nestled on a lake in upstate New York, rests this newly constructed year round residence. The house is designed for two, yet provides plenty of space for adult children and grandchildren to come and visit. The serenity of the lake is captured with an open floor plan, anchored by fireplaces to cozy up to. The public side of the house presents a subdued presence with a courtyard enclosed by three wings of the house.
Photo Credit: David Lamb

Mid-sized traditional front yard verandah in Other with a roof extension.
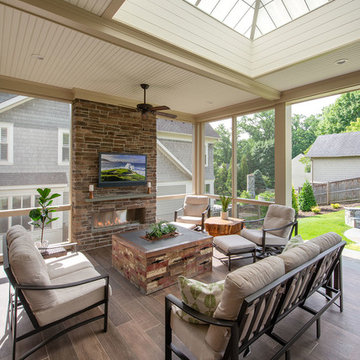
We designed a three season room with removable window/screens and a large sliding screen door. The Walnut matte rectified field tile floors are heated, We included an outdoor TV, ceiling fans and a linear fireplace insert with star Fyre glass. Outside, we created a seating area around a fire pit and fountain water feature, as well as a new patio for grilling.

When designing an outdoor space, we always ensure that we carry the indoor style outside so that one space flows into another. We chose swivel wicker chairs so that family and friends can converse or turn toward the lake to enjoy the view and the activity.
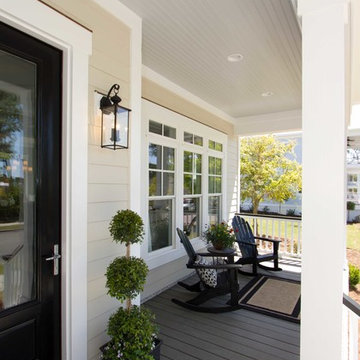
Design ideas for a mid-sized traditional front yard verandah in Wilmington with decking, a roof extension and a container garden.
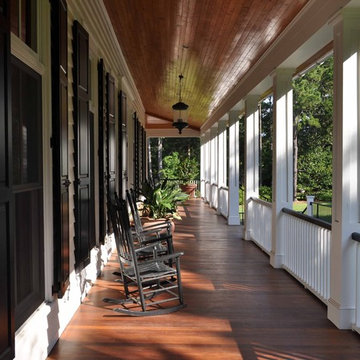
Design ideas for a large traditional verandah in Atlanta with decking and a roof extension.
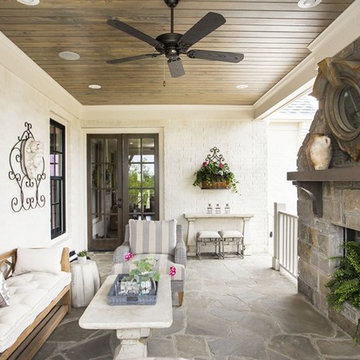
Mid-sized traditional backyard verandah in Little Rock with a fire feature, a roof extension and natural stone pavers.
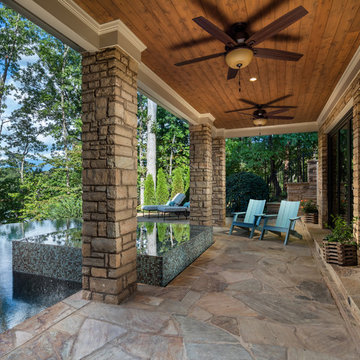
Situated on a private cove of Lake Lanier this stunning project is the essence of Indoor-outdoor living and embraces all the best elements of its natural surroundings. The pool house features an open floor plan with a kitchen, bar and great room combination and panoramic doors that lead to an eye-catching infinity edge pool and negative knife edge spa. The covered pool patio offers a relaxing and intimate setting for a quiet evening or watching sunsets over the lake. The adjacent flagstone patio, grill area and unobstructed water views create the ideal combination for entertaining family and friends while adding a touch of luxury to lakeside living.
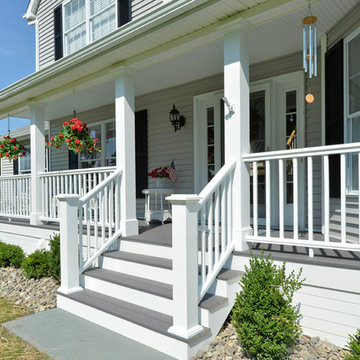
This porch was upgraded to maintenance free with Azek building products. Traditional in the design finishes for a clean, elegant and inviting feel. Some subtle changes were made like enlarging the posts for an appropriate scale. The we widened the staircase to welcome you onto the porch and lead you to the door. Skirting was added to provide a clean look, always a plus when it comes to curb appeal.
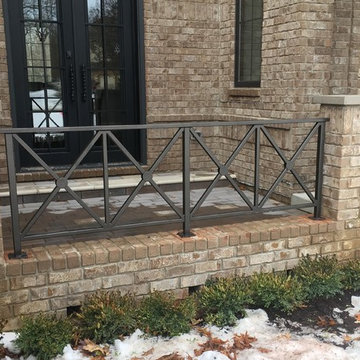
Inspiration for a small traditional front yard verandah in Detroit with brick pavers and a roof extension.
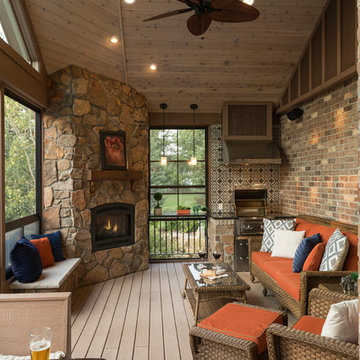
Photography by Spacecrafting
Inspiration for a traditional screened-in verandah in Minneapolis with decking and a roof extension.
Inspiration for a traditional screened-in verandah in Minneapolis with decking and a roof extension.
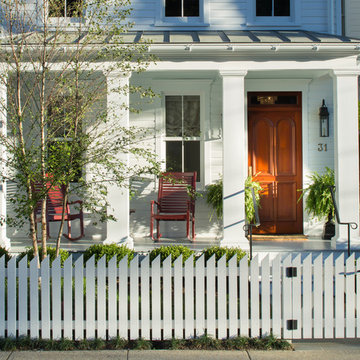
David Burroughs
This is an example of a small traditional front yard verandah in Baltimore with a roof extension.
This is an example of a small traditional front yard verandah in Baltimore with a roof extension.
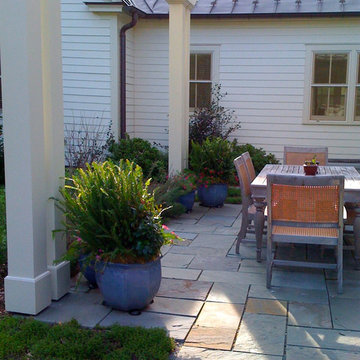
copyright 2015 Virginia Rockwell
Photo of a large traditional backyard verandah in Richmond with a vegetable garden, natural stone pavers and a pergola.
Photo of a large traditional backyard verandah in Richmond with a vegetable garden, natural stone pavers and a pergola.
All Covers Traditional Verandah Design Ideas
1
