Traditional Verandah Design Ideas with a Roof Extension
Refine by:
Budget
Sort by:Popular Today
1 - 20 of 9,049 photos
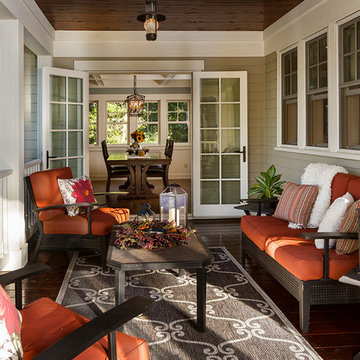
Building Design, Plans, and Interior Finishes by: Fluidesign Studio I Builder: Structural Dimensions Inc. I Photographer: Seth Benn Photography
Mid-sized traditional backyard screened-in verandah in Minneapolis with a roof extension.
Mid-sized traditional backyard screened-in verandah in Minneapolis with a roof extension.
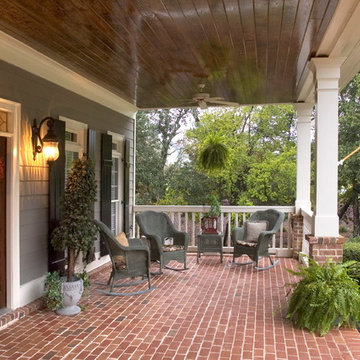
Atlanta Custom Builder, Quality Homes Built with Traditional Values
Location: 12850 Highway 9
Suite 600-314
Alpharetta, GA 30004
Large traditional front yard verandah in Atlanta with brick pavers and a roof extension.
Large traditional front yard verandah in Atlanta with brick pavers and a roof extension.
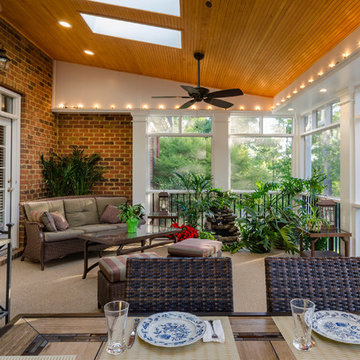
Most porch additions look like an "after-thought" and detract from the better thought-out design of a home. The design of the porch followed by the gracious materials and proportions of this Georgian-style home. The brick is left exposed and we brought the outside in with wood ceilings. The porch has craftsman-style finished and high quality carpet perfect for outside weathering conditions.
The space includes a dining area and seating area to comfortably entertain in a comfortable environment with crisp cool breezes from multiple ceiling fans.
Love porch life at it's best!
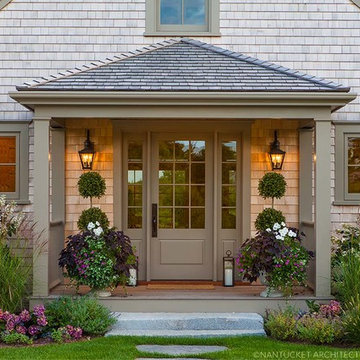
Nantucket Architectural Photography
Large traditional front yard verandah in Boston with decking and a roof extension.
Large traditional front yard verandah in Boston with decking and a roof extension.
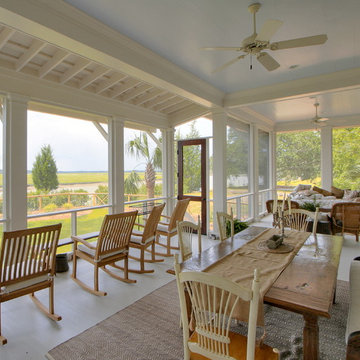
Yestermorrow Coastal Builders
This is an example of a traditional screened-in verandah in Charleston with decking and a roof extension.
This is an example of a traditional screened-in verandah in Charleston with decking and a roof extension.
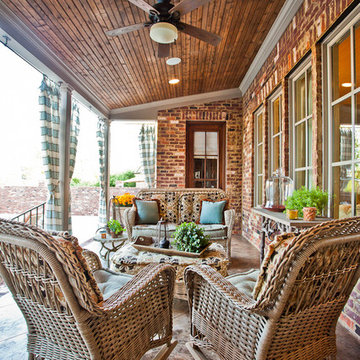
This back porch is the perfect place to beat the heat and yet keep an eye on the pool activities.
Traditional verandah in Nashville with a roof extension.
Traditional verandah in Nashville with a roof extension.
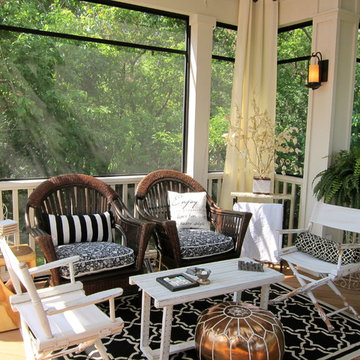
This screened porch was created as a sanctuary, a place to retreat and be enveloped by nature in a calm,
relaxing environment. The monochromatic scheme helps to achieve this quiet mood while the pop
of color comes solely from the surrounding trees. The hits of black help to move your eye around the room and provide a sophisticated feel. Three distinct zones were created to eat, converse
and lounge with the help of area rugs, custom lighting and unique furniture.
Cathy Zaeske
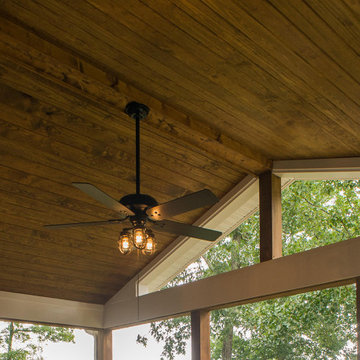
Deck conversion to an open porch. Even though this is a smaller back porch, it does demonstrate how the space can easily accommodate a love seat, 2 chairs, end table, plants and a large BBQ.

Avalon Screened Porch Addition and Shower Repair
Photo of a mid-sized traditional backyard screened-in verandah in Atlanta with concrete slab, a roof extension and wood railing.
Photo of a mid-sized traditional backyard screened-in verandah in Atlanta with concrete slab, a roof extension and wood railing.
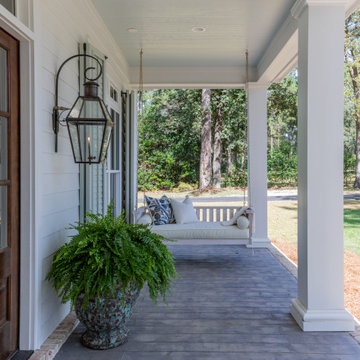
Photo: Jessie Preza Photography
Design ideas for a large traditional front yard verandah in Atlanta with a roof extension.
Design ideas for a large traditional front yard verandah in Atlanta with a roof extension.
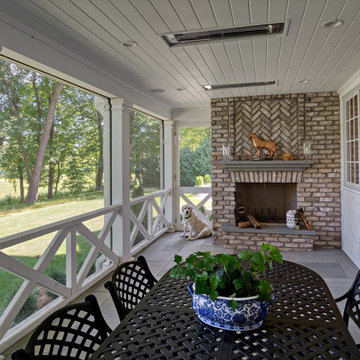
Beautiful addition to the house. Extends from the expansive kitchen where windows (right side of photo) all open up to enjoy the breeze from this beautiful porch! Built in Infrared heaters allow you to take in the cool nights in comfort.
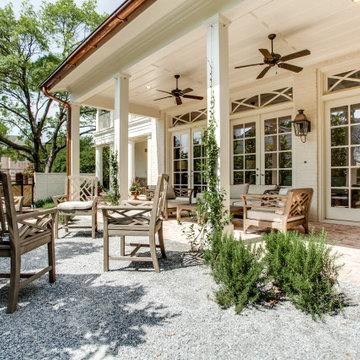
side porch
Photo of a large traditional side yard verandah in Dallas with brick pavers and a roof extension.
Photo of a large traditional side yard verandah in Dallas with brick pavers and a roof extension.
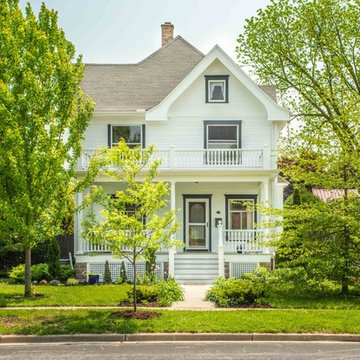
Our clients decided that they wanted us to create a new front porch that was inspired by the historic photos, but they were not searching for an exact replica: nothing that would cost excessive amounts of money trying to recreate historic details. Rather the goal was to create something that was a visually similar using off the shelf parts that we could order through our lumber yard and standard suppliers.
A&J Photography, Inc.
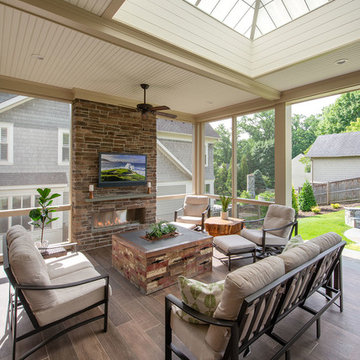
We designed a three season room with removable window/screens and a large sliding screen door. The Walnut matte rectified field tile floors are heated, We included an outdoor TV, ceiling fans and a linear fireplace insert with star Fyre glass. Outside, we created a seating area around a fire pit and fountain water feature, as well as a new patio for grilling.
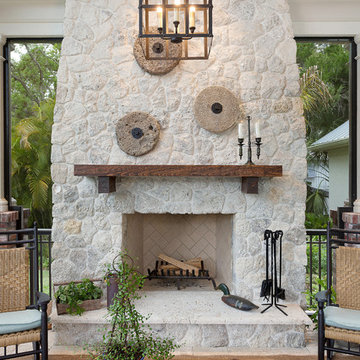
Siesta Key Low Country covered, screened-in porch with fireplace and unique pendant light fixture.
This is a very well detailed custom home on a smaller scale, measuring only 3,000 sf under a/c. Every element of the home was designed by some of Sarasota's top architects, landscape architects and interior designers. One of the highlighted features are the true cypress timber beams that span the great room. These are not faux box beams but true timbers. Another awesome design feature is the outdoor living room boasting 20' pitched ceilings and a 37' tall chimney made of true boulders stacked over the course of 1 month.
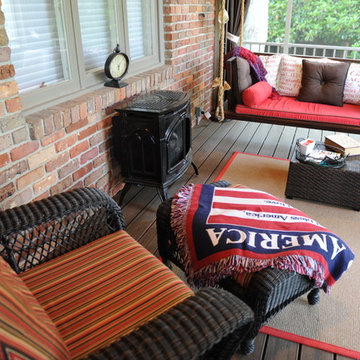
Photo of a mid-sized traditional backyard screened-in verandah in Other with decking and a roof extension.
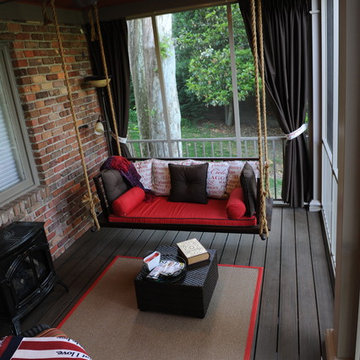
Photo of a mid-sized traditional backyard screened-in verandah in Other with decking and a roof extension.
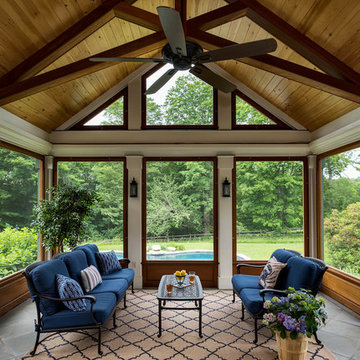
Screened porch addition interiors
Photographer: Rob Karosis
Design ideas for a mid-sized traditional screened-in verandah in Bridgeport with tile and a roof extension.
Design ideas for a mid-sized traditional screened-in verandah in Bridgeport with tile and a roof extension.
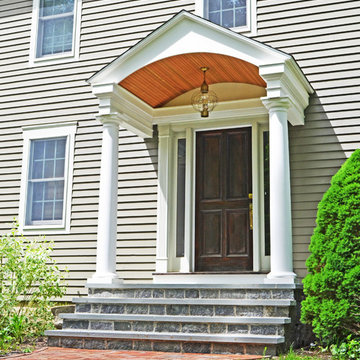
This elegant front portico in Sudbury, MA, features a tongue & groove cedar ceiling. The entire exterior is low maintenance with PVC fiberglass columns. Archadeck of Suburban Boston also installed the majestic stone steps.
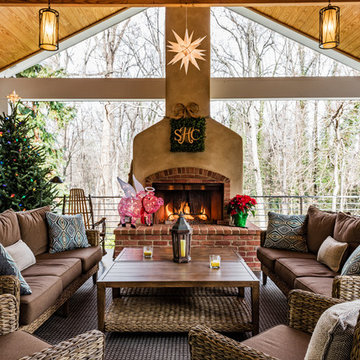
It's the most wonderful time of the year! We love designing warm and cozy spaces that are perfect for hosting friends and family! How do you keep your home feeling merry and bright during the busy Christmas season?
Traditional Verandah Design Ideas with a Roof Extension
1