Traditional Verandah Design Ideas with Concrete Slab
Refine by:
Budget
Sort by:Popular Today
1 - 20 of 973 photos
Item 1 of 3

In this image, you can see the Cobble Stone columns installed that create an elegant appearance of the front porch and dimension to the window trim as well. The contrast of the two colors brings out the architecture of the home. Creating depth can make any homes appearance elegant and welcoming.
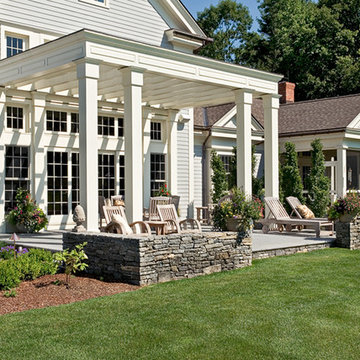
Rob Karosis, Master Planning, terraces,
This is an example of a large traditional front yard verandah in Boston with concrete slab and a pergola.
This is an example of a large traditional front yard verandah in Boston with concrete slab and a pergola.
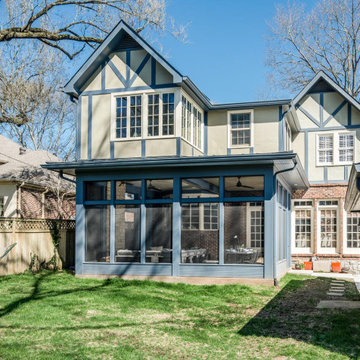
A two-story addition to this historic Tudor style house includes a screened porch on the lower level and a master suite addition on the second floor. The porch has a wood-burning fireplace and large sitting area, as well as a dining area connected to the family room inside. The second floor sitting room opens to the master bedroom, and a small home office connects to the sitting room.
Windows, cement stucco cladding, and wood trim all match the existing colors and finishes of the original house.
All photos by Studio Buell.
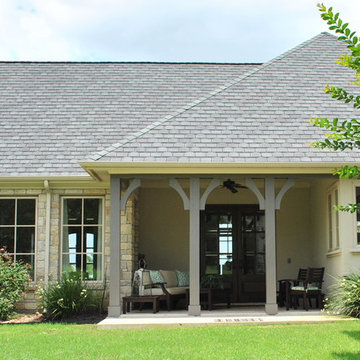
The clients imagined a rock house with cut stone accents and a steep roof with French and English influences; an asymmetrical house that spread out to fit their broad building site.
We designed the house with a shallow, but rambling footprint to allow lots of natural light into the rooms.
The interior is anchored by the dramatic but cozy family room that features a cathedral ceiling and timber trusses. A breakfast nook with a banquette is built-in along one wall and is lined with windows on two sides overlooking the flower garden.
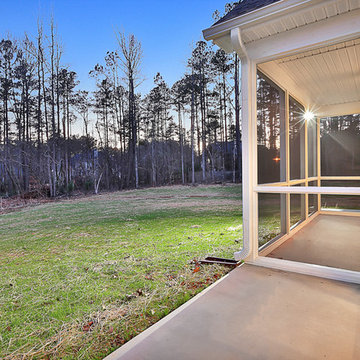
This is an example of a mid-sized traditional backyard screened-in verandah in Atlanta with concrete slab and a roof extension.
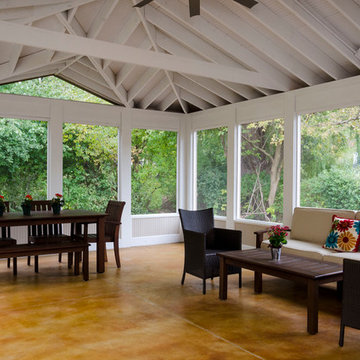
Large traditional backyard screened-in verandah in Chicago with concrete slab and a roof extension.
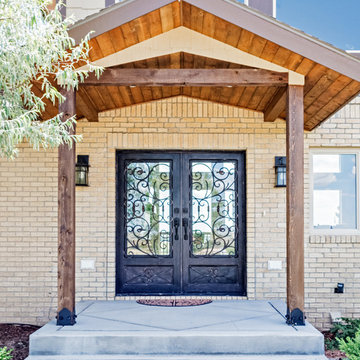
Photo of a small traditional front yard verandah in San Francisco with concrete slab and an awning.
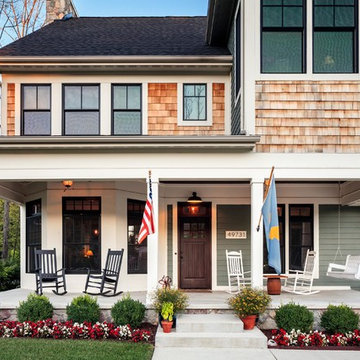
Photographer: Brad Gillette
This is an example of a traditional front yard verandah in Detroit with a container garden, concrete slab and a roof extension.
This is an example of a traditional front yard verandah in Detroit with a container garden, concrete slab and a roof extension.
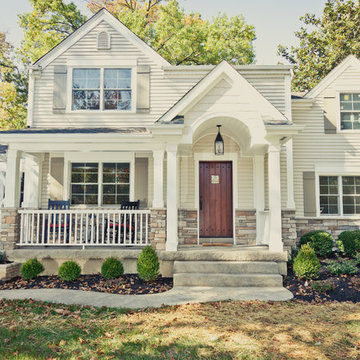
Kyle Cannon
Design ideas for a mid-sized traditional front yard verandah in Cincinnati with concrete slab and a roof extension.
Design ideas for a mid-sized traditional front yard verandah in Cincinnati with concrete slab and a roof extension.
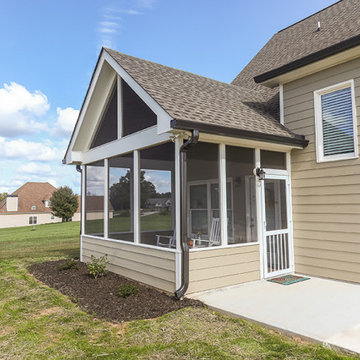
Avalon Screened Porch Addition and Shower Repair
Design ideas for a mid-sized traditional backyard screened-in verandah in Atlanta with concrete slab, a roof extension and wood railing.
Design ideas for a mid-sized traditional backyard screened-in verandah in Atlanta with concrete slab, a roof extension and wood railing.
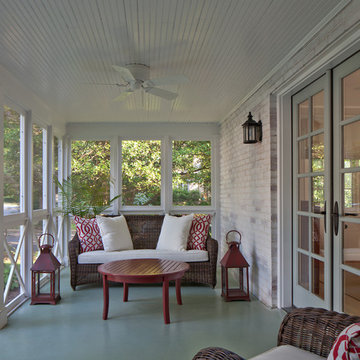
Screen porch was rebuilt with new wood pilasters, rails, trim, ceiling fan, lighting, and new French doors connecting it to dining room.
Photo by Allen Russ
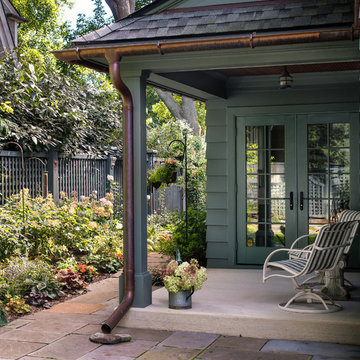
Shot for MainStreet Design Build, Birmingham, MI
Inspiration for a traditional verandah in Detroit with concrete slab and a roof extension.
Inspiration for a traditional verandah in Detroit with concrete slab and a roof extension.
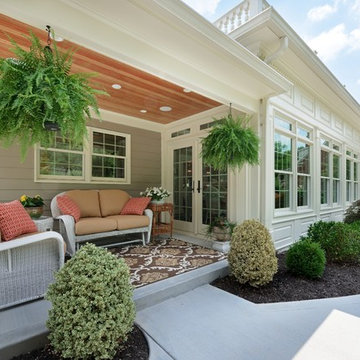
Small traditional backyard verandah in Louisville with concrete slab and a roof extension.
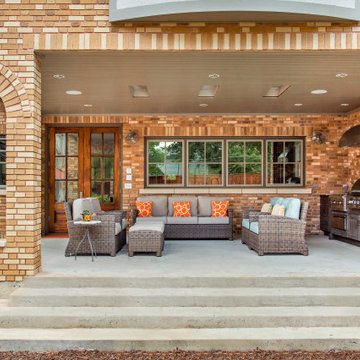
Part of an addition on the back of the home, this outdoor kitchen space is brand new to a pair of homeowners who love to entertain, cook, and most important to this space - grill. A new covered back porch makes space for an outdoor living area along with a highly functioning kitchen.
Cabinets are from NatureKast and are Weatherproof outdoor cabinets. The appliances are mostly from Blaze including a 34" Pro Grill, 30" Griddle, and 42" vent hood. The 30" Warming Drawer under the griddle is from Dacor. The sink is a Blanco Quatrus single-bowl undermount.
The other major focal point is the brick work in the outdoor kitchen and entire exterior addition. The original brick from ACME is still made today, but only in 4 of the 6 colors in that palette. We carefully demo'ed brick from the existing exterior wall to utilize on the side to blend into the existing brick, and then used new brick only on the columns and on the back face of the home. The brick screen wall behind the cooking surface was custom laid to create a special cross pattern. This allows for better air flow and lets the evening west sun come into the space.
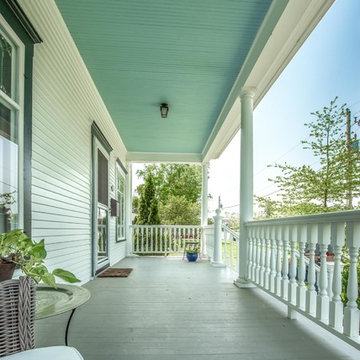
We rebuilt the porch underneath the existing roof. It was shored up during construction, as the structure, roof membrane, ceiling and trim board were all in great condition. This included removing the old porch below, augering & pouring new footings, building the new porch floor structure, and then fitting in the permanent structural fiberglass columns to support it.
A&J Photography, Inc.
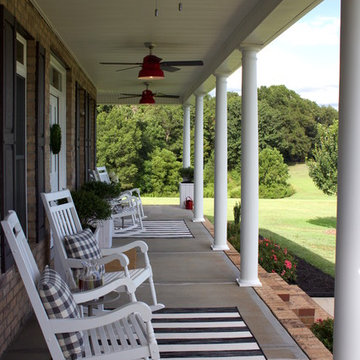
Design ideas for a traditional front yard verandah in Other with concrete slab and a roof extension.
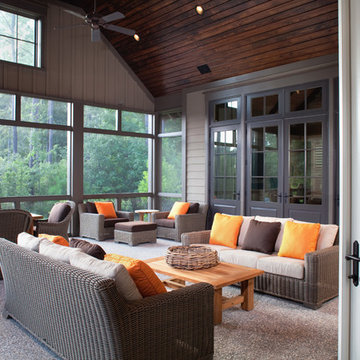
This is an example of a mid-sized traditional backyard verandah in Charleston with a roof extension and concrete slab.
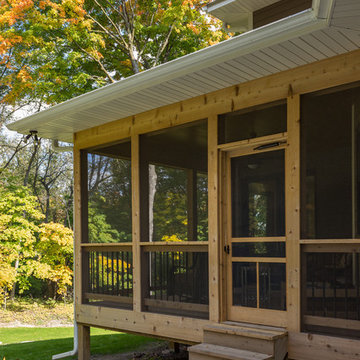
Dan J. Heid
Design ideas for a mid-sized traditional backyard screened-in verandah in Minneapolis with concrete slab and a roof extension.
Design ideas for a mid-sized traditional backyard screened-in verandah in Minneapolis with concrete slab and a roof extension.
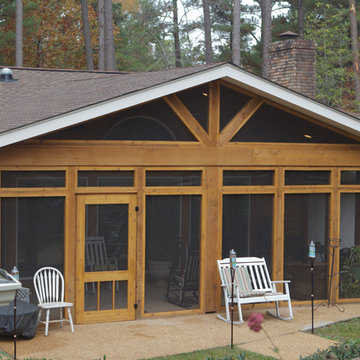
After: The new screen porch, perfect for entertaining on lazy Mississippi days. The porch also has lighting for evening and a ceiling fan for air circulation.
Hull Portraits
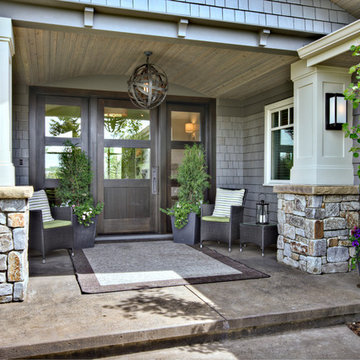
Inspiration for a traditional front yard verandah in Calgary with concrete slab.
Traditional Verandah Design Ideas with Concrete Slab
1