Traditional Verandah Design Ideas with Stamped Concrete
Refine by:
Budget
Sort by:Popular Today
1 - 20 of 336 photos
Item 1 of 3
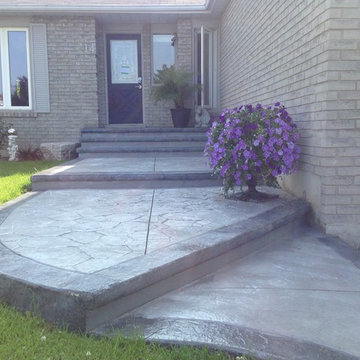
This is an example of a mid-sized traditional front yard verandah in Toronto with stamped concrete.
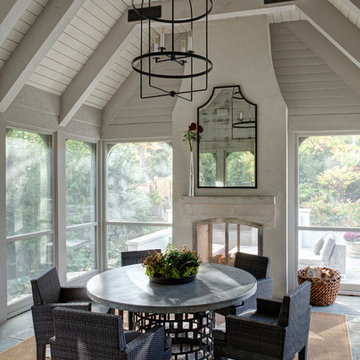
Inspiration for a large traditional backyard screened-in verandah in Chicago with a roof extension, stamped concrete and wood railing.
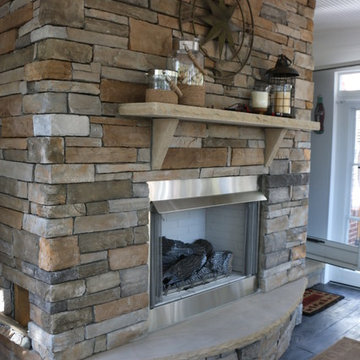
David Tyson Design and photos
Four season porch with Eze- Breeze window and door system, stamped concrete flooring, gas fireplace with stone veneer.
Photo of an expansive traditional backyard screened-in verandah in Charlotte with stamped concrete and a roof extension.
Photo of an expansive traditional backyard screened-in verandah in Charlotte with stamped concrete and a roof extension.
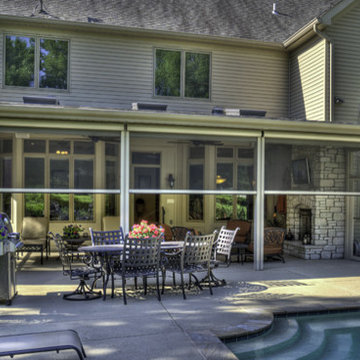
This outdoor room features retractable roll screens that go up and down with the touch of a remote control. There is a stone faced fireplace on one end and a cooking area with built-in gas grill on the other. It's the perfect place to relax or entertain by the pool.
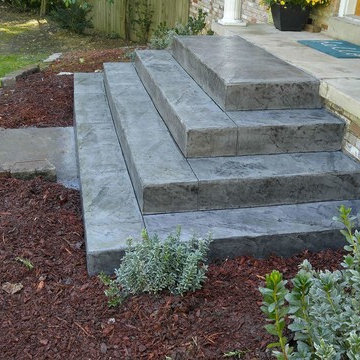
Pyramid style concrete steps.
Photo of a small traditional front yard verandah in Other with stamped concrete.
Photo of a small traditional front yard verandah in Other with stamped concrete.
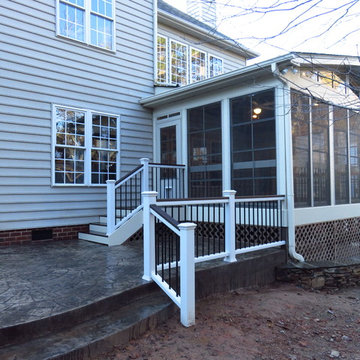
This is an example of a mid-sized traditional backyard screened-in verandah in Raleigh with stamped concrete and a roof extension.
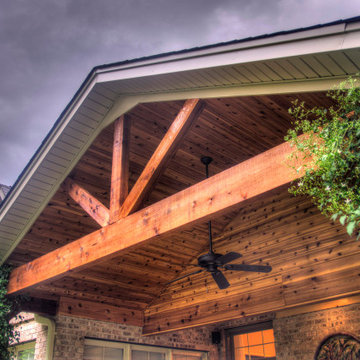
Open gable roof cover with cedar beams and cedar tongue and groove ceiling with stamped concrete floor.
Design ideas for a mid-sized traditional backyard verandah in Other with stamped concrete and a roof extension.
Design ideas for a mid-sized traditional backyard verandah in Other with stamped concrete and a roof extension.
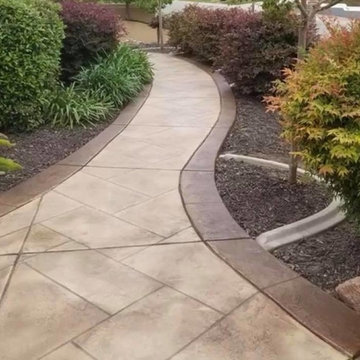
Concrete Overlays compliment the exterior of any home.
Design ideas for a mid-sized traditional front yard verandah in Austin with stamped concrete.
Design ideas for a mid-sized traditional front yard verandah in Austin with stamped concrete.
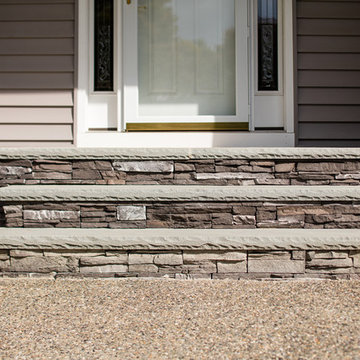
Steve Shilling
This is an example of a mid-sized traditional front yard verandah in New York with stamped concrete and a roof extension.
This is an example of a mid-sized traditional front yard verandah in New York with stamped concrete and a roof extension.
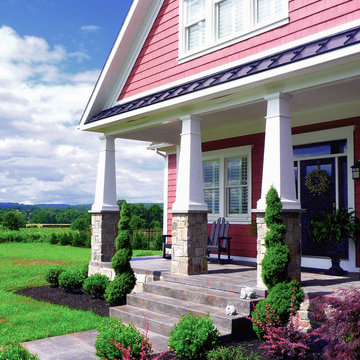
Shingle Style home designed by Robert M.M. Nase Architects
This is an example of a mid-sized traditional front yard verandah in Philadelphia with a roof extension and stamped concrete.
This is an example of a mid-sized traditional front yard verandah in Philadelphia with a roof extension and stamped concrete.
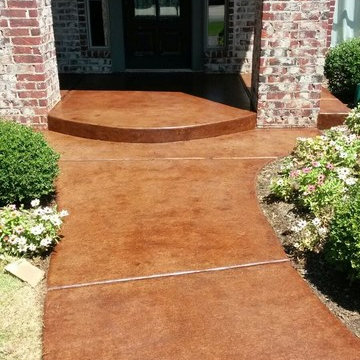
This is an example of a mid-sized traditional front yard verandah in Oklahoma City with stamped concrete and a roof extension.
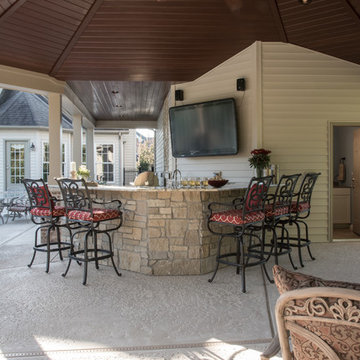
Large traditional backyard verandah in St Louis with an outdoor kitchen, stamped concrete and a roof extension.
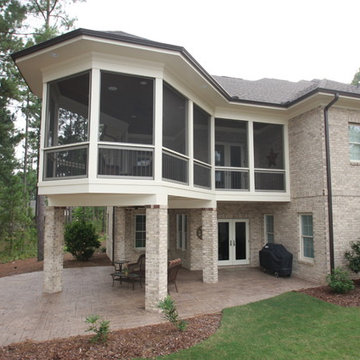
Jon Potter
Photo of a large traditional backyard screened-in verandah in Raleigh with stamped concrete and a roof extension.
Photo of a large traditional backyard screened-in verandah in Raleigh with stamped concrete and a roof extension.
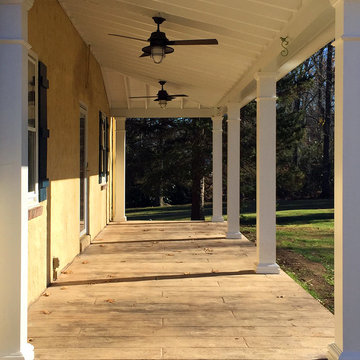
Beautiful new porch with a custom stamped and colored concrete brick walkway leads to a custom concrete porch in a rustic wood pattern. The new porch roof enhances the front of the home and adds usable outdoor living space. Photo credit: tjwhomeservices.com.
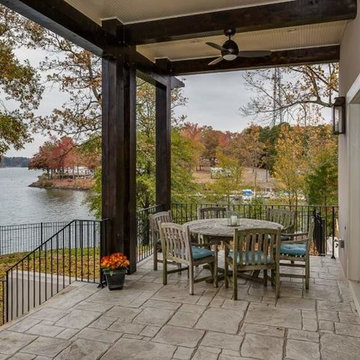
Photo of a mid-sized traditional backyard verandah in Charlotte with stamped concrete and a roof extension.
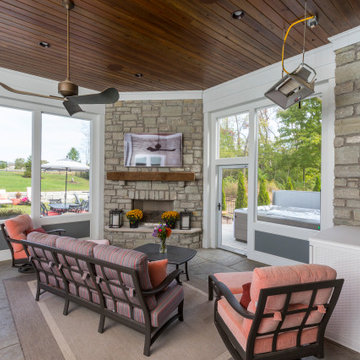
Enclosed porch for three-season outdoor living
Inspiration for a mid-sized traditional backyard verandah in Cincinnati with with fireplace, stamped concrete and a roof extension.
Inspiration for a mid-sized traditional backyard verandah in Cincinnati with with fireplace, stamped concrete and a roof extension.
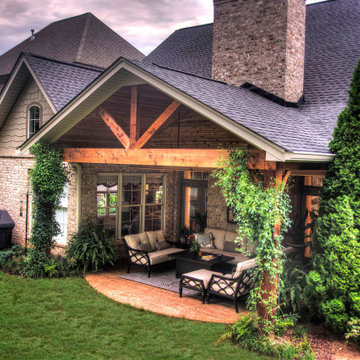
Open gable roof cover with cedar beams and cedar tongue and groove ceiling with stamped concrete floor.
Inspiration for a mid-sized traditional backyard verandah in Other with stamped concrete and a roof extension.
Inspiration for a mid-sized traditional backyard verandah in Other with stamped concrete and a roof extension.
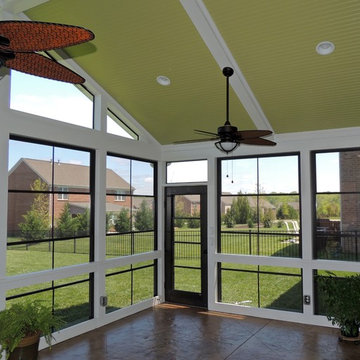
EzeBreeze room with stained/sealed concrete, 6" columns, sloped ceiling with custom trim and full electrical package.
Photo of a mid-sized traditional backyard screened-in verandah in Charlotte with stamped concrete and a roof extension.
Photo of a mid-sized traditional backyard screened-in verandah in Charlotte with stamped concrete and a roof extension.
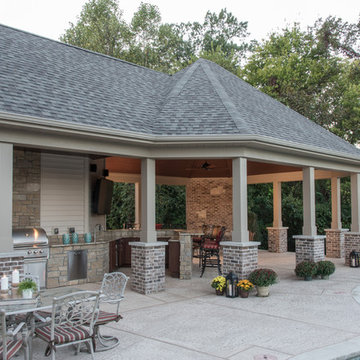
Design ideas for a large traditional backyard verandah in St Louis with an outdoor kitchen, stamped concrete and a roof extension.
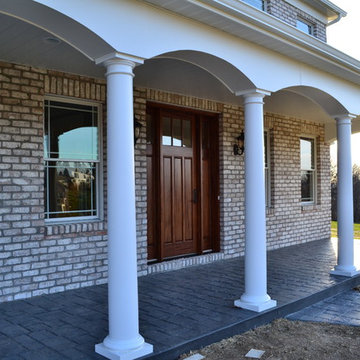
Justin Henry
Design ideas for a large traditional front yard verandah in Philadelphia with stamped concrete and a roof extension.
Design ideas for a large traditional front yard verandah in Philadelphia with stamped concrete and a roof extension.
Traditional Verandah Design Ideas with Stamped Concrete
1