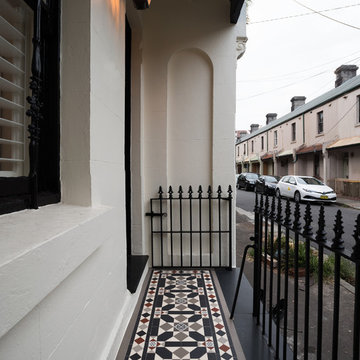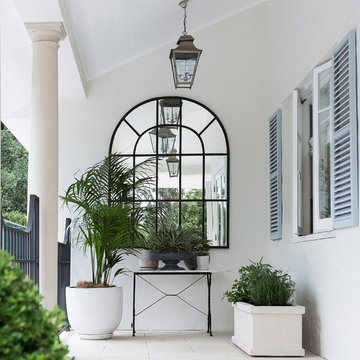Traditional Verandah Design Ideas with Tile
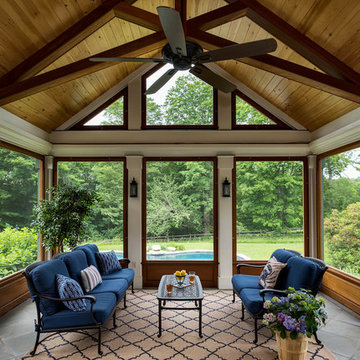
Screened porch addition interiors
Photographer: Rob Karosis
Design ideas for a mid-sized traditional screened-in verandah in Bridgeport with tile and a roof extension.
Design ideas for a mid-sized traditional screened-in verandah in Bridgeport with tile and a roof extension.
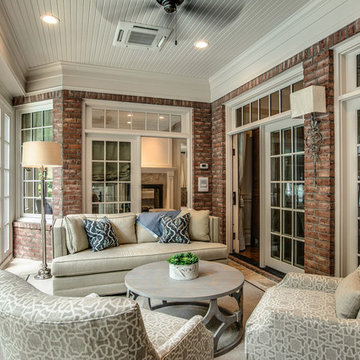
Showcase by Agent
Inspiration for a mid-sized traditional backyard screened-in verandah in Nashville with tile and a roof extension.
Inspiration for a mid-sized traditional backyard screened-in verandah in Nashville with tile and a roof extension.
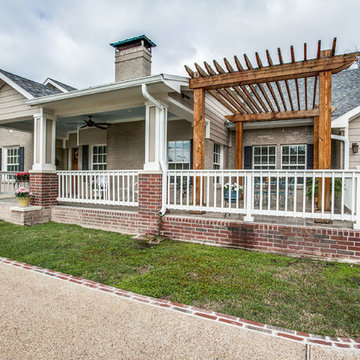
Inspiration for a large traditional front yard verandah in Dallas with tile and a roof extension.
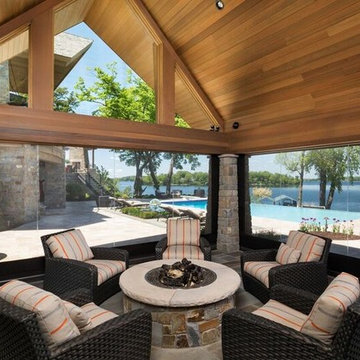
Inspiration for a large traditional backyard verandah in Kansas City with a fire feature, tile and a roof extension.
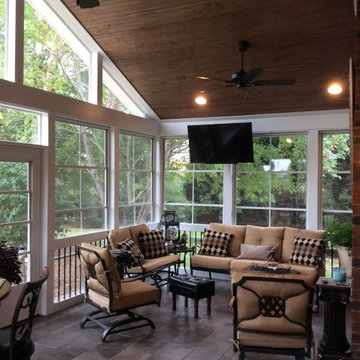
Porch Life
Design ideas for a traditional backyard screened-in verandah in Charlotte with tile and a roof extension.
Design ideas for a traditional backyard screened-in verandah in Charlotte with tile and a roof extension.
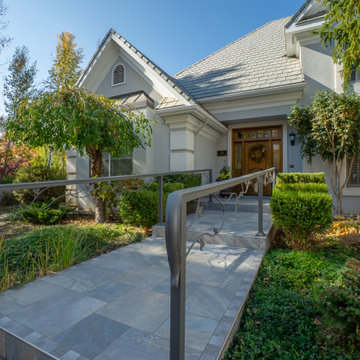
A heated tile entry walk and custom handrail welcome you into this beautiful home.
Design ideas for a large traditional front yard verandah in Denver with tile and metal railing.
Design ideas for a large traditional front yard verandah in Denver with tile and metal railing.
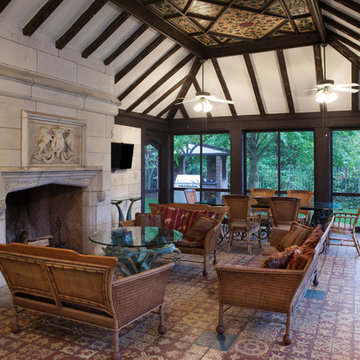
Design ideas for a traditional screened-in verandah in New York with tile and a roof extension.
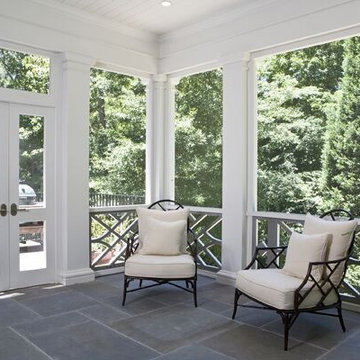
Design ideas for a mid-sized traditional backyard screened-in verandah in Atlanta with tile and a roof extension.
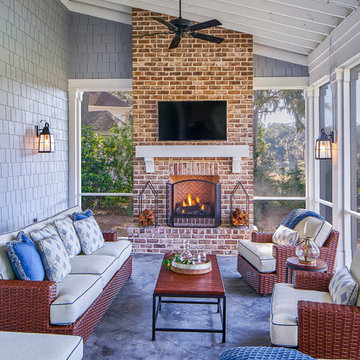
This is an example of a traditional screened-in verandah in Atlanta with tile and a roof extension.
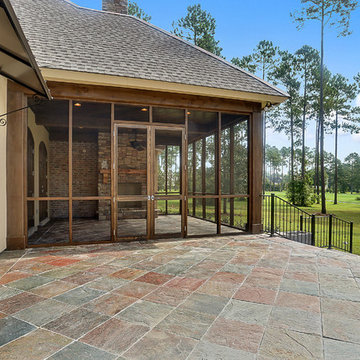
Traditional backyard screened-in verandah in New Orleans with tile and a roof extension.
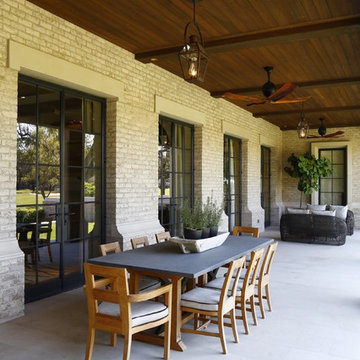
This is an example of a large traditional backyard verandah in Tampa with tile and a roof extension.
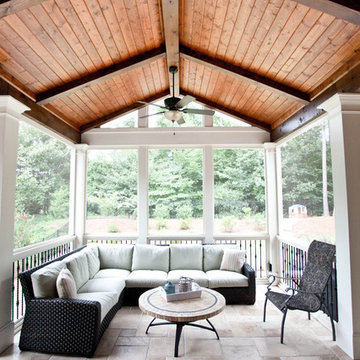
This is an example of an expansive traditional backyard screened-in verandah in Atlanta with tile and a roof extension.
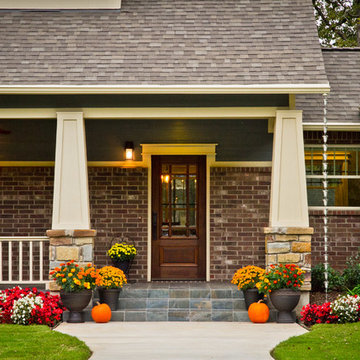
Mr. and Mrs. Page commissioned me to design a home with an open floor plan and an Arts and Crafts design aesthetic. Because the retired couple meant to make this house their "forever home", I incorporated aging-in-place principles. Although the house clocks in at around 2,200 s.f., the massing and siting makes it appear much larger. I minimized circulation space and expressed the interior program through the forms of the exterior. Copious number of windows allow for constant connection to the rural outdoor setting as you move throughout the house.
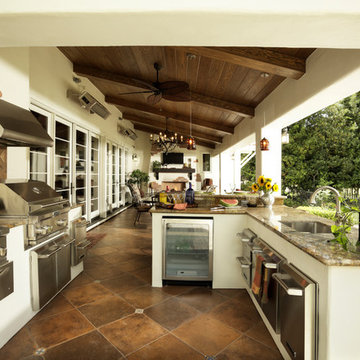
The outdoor kitchen provides exterior living and entertaining opportunities year round.
Photo: Dave Adams
This is an example of a large traditional backyard verandah in Sacramento with an outdoor kitchen, a roof extension and tile.
This is an example of a large traditional backyard verandah in Sacramento with an outdoor kitchen, a roof extension and tile.
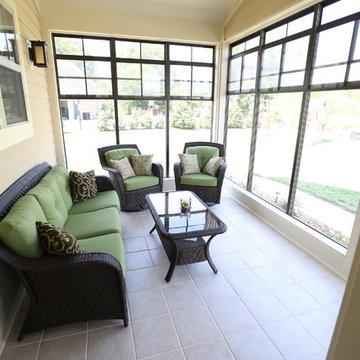
Aspen Homes, Inc.
Mid-sized traditional screened-in verandah in Milwaukee with tile and a roof extension.
Mid-sized traditional screened-in verandah in Milwaukee with tile and a roof extension.
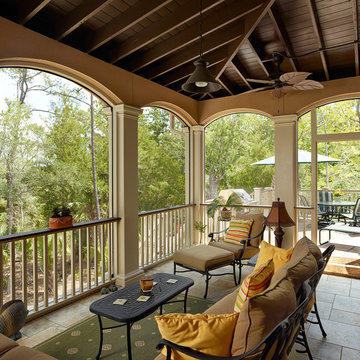
Photo by Holger Obenaus
Inspiration for a traditional screened-in verandah in Charleston with a roof extension and tile.
Inspiration for a traditional screened-in verandah in Charleston with a roof extension and tile.
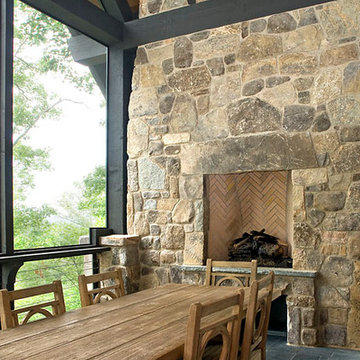
Meechan Architectural Photography
Large traditional side yard verandah in Other with with fireplace, tile and a roof extension.
Large traditional side yard verandah in Other with with fireplace, tile and a roof extension.
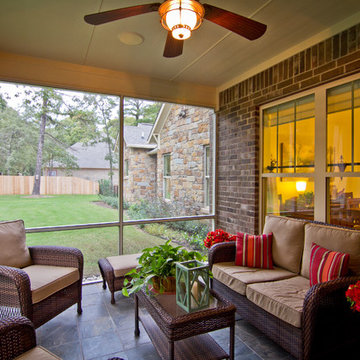
Mr. and Mrs. Page commissioned me to design a home with an open floor plan and an Arts and Crafts design aesthetic. Because the retired couple meant to make this house their "forever home", I incorporated aging-in-place principles. Although the house clocks in at around 2,200 s.f., the massing and siting makes it appear much larger. I minimized circulation space and expressed the interior program through the forms of the exterior. Copious number of windows allow for constant connection to the rural outdoor setting as you move throughout the house.
Traditional Verandah Design Ideas with Tile
1
