Traditional Verandah Design Ideas with with Skirting
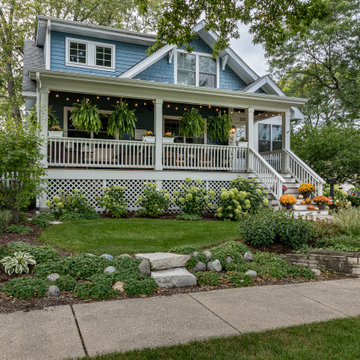
This is an example of a traditional front yard verandah in Chicago with with skirting, concrete pavers, a roof extension and wood railing.
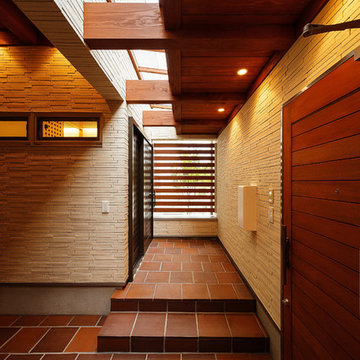
ポーチに屋根を掛ける事で使い勝手は一気に広がります。自転車も濡れなくなるし生協の荷物の受け取りも大変楽になります。土間も耐久性の高いものを使えば長年、使い続けられ愛着も出ます。天窓を設ける事で一日明るさを確保できます。
Photo of a large traditional verandah in Osaka with with skirting and tile.
Photo of a large traditional verandah in Osaka with with skirting and tile.
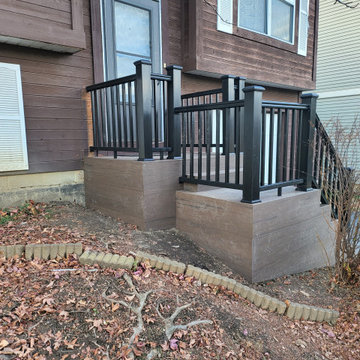
remove the old porch and rebuild out of composite decking.
Photo of a small traditional front yard verandah in Columbus with with skirting and mixed railing.
Photo of a small traditional front yard verandah in Columbus with with skirting and mixed railing.
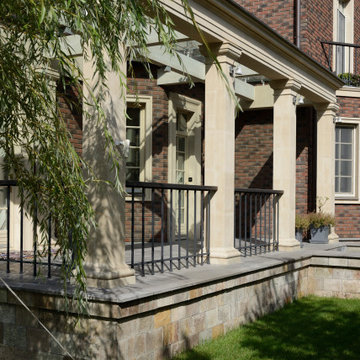
ива затеняет небольшую террасу
This is an example of a mid-sized traditional backyard verandah in Moscow with with skirting, concrete slab and metal railing.
This is an example of a mid-sized traditional backyard verandah in Moscow with with skirting, concrete slab and metal railing.
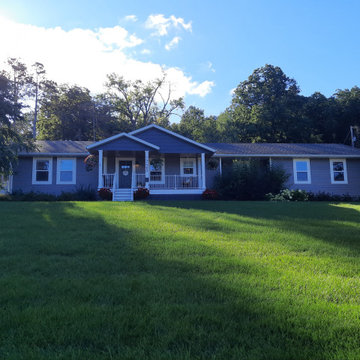
This home was built without a covered front porch leaving the front steps, deck exposed to the elements. The porch was added for improved curb appeal and a place for furniture, shade, and LOOK.....a porch swing!
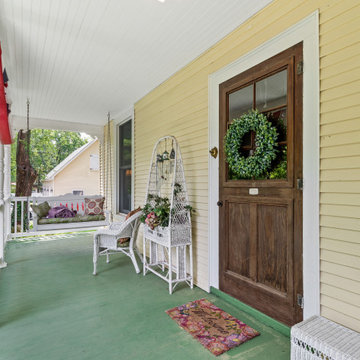
Design ideas for a traditional front yard verandah in Chicago with with skirting, a roof extension and wood railing.
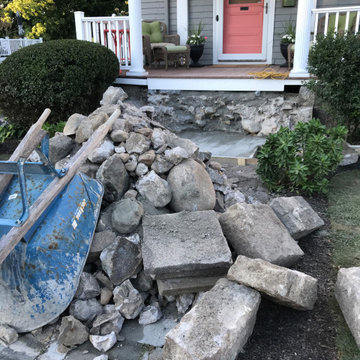
Excavating the old cracked cement stairs and granite pillars
This is an example of a large traditional front yard verandah with with skirting, natural stone pavers and a roof extension.
This is an example of a large traditional front yard verandah with with skirting, natural stone pavers and a roof extension.
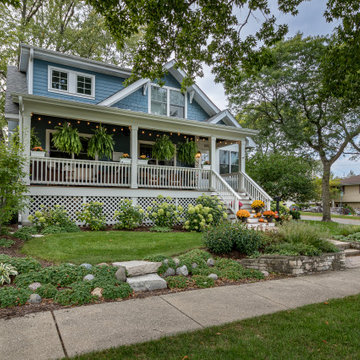
Traditional front yard verandah in Chicago with with skirting, concrete pavers, a roof extension and wood railing.
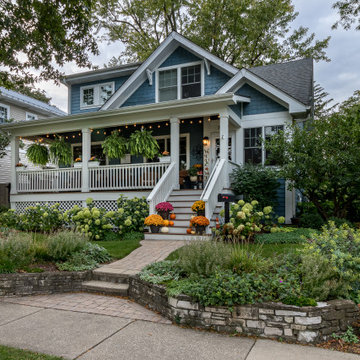
Design ideas for a traditional front yard verandah in Chicago with with skirting, concrete pavers, a roof extension and wood railing.
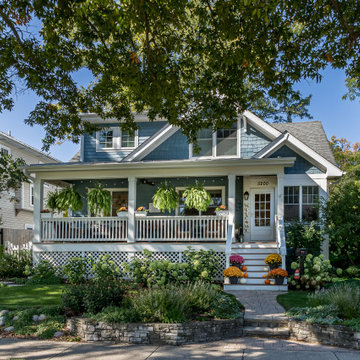
This is an example of a traditional front yard verandah in Chicago with with skirting, concrete pavers, a roof extension and wood railing.
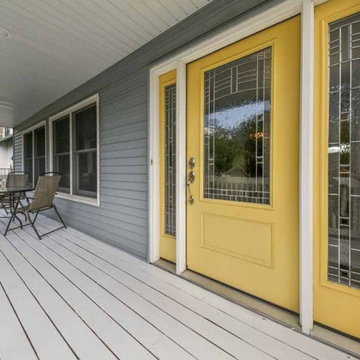
Inspiration for a mid-sized traditional front yard verandah in Chicago with with skirting, decking, a roof extension and wood railing.
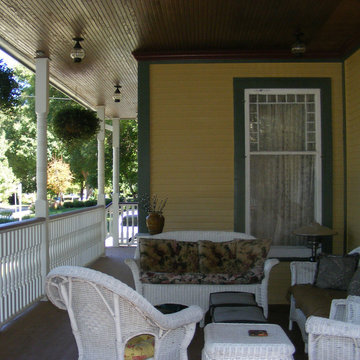
2-story addition to this historic 1894 Princess Anne Victorian. Family room, new full bath, relocated half bath, expanded kitchen and dining room, with Laundry, Master closet and bathroom above. Wrap-around porch with gazebo.
Photos by 12/12 Architects and Robert McKendrick Photography.
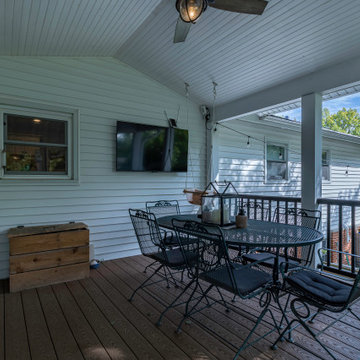
Photo of a traditional backyard verandah in Chicago with with skirting, a roof extension and metal railing.
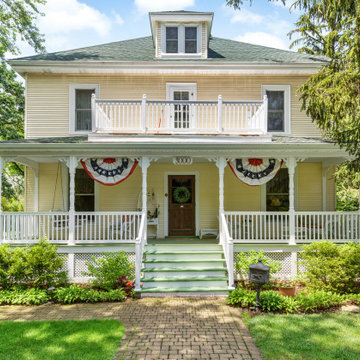
Design ideas for a traditional front yard verandah in Chicago with with skirting, brick pavers, a roof extension and wood railing.
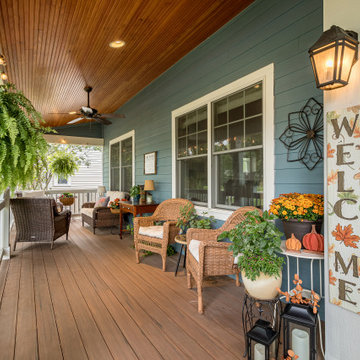
Inspiration for a traditional front yard verandah in Chicago with with skirting, concrete pavers, a roof extension and wood railing.
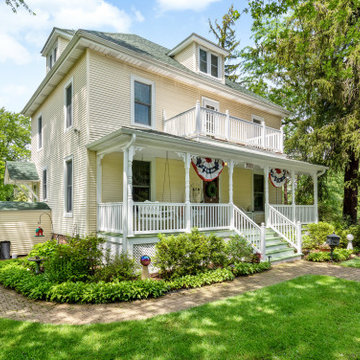
Traditional front yard verandah in Chicago with with skirting, brick pavers, a roof extension and wood railing.
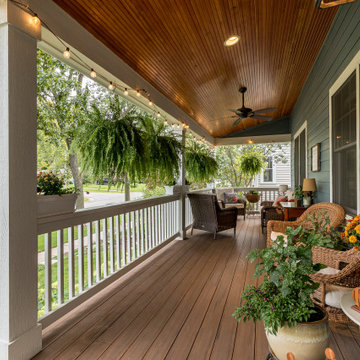
Inspiration for a traditional front yard verandah in Chicago with with skirting, concrete pavers, a roof extension and wood railing.
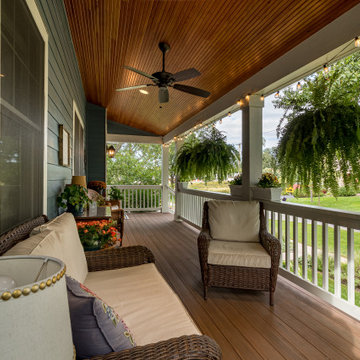
Traditional front yard verandah in Chicago with with skirting, concrete pavers, a roof extension and wood railing.
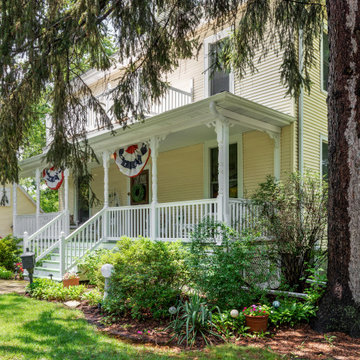
Design ideas for a traditional front yard verandah in Chicago with with skirting, brick pavers, a roof extension and wood railing.
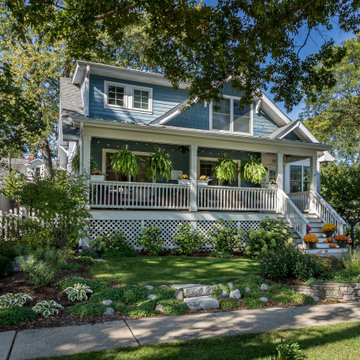
This is an example of a traditional front yard verandah in Chicago with with skirting, concrete pavers, a roof extension and wood railing.
Traditional Verandah Design Ideas with with Skirting
1