Traditional Walk-in Wardrobe Design Ideas
Refine by:
Budget
Sort by:Popular Today
41 - 60 of 7,847 photos
Item 1 of 3
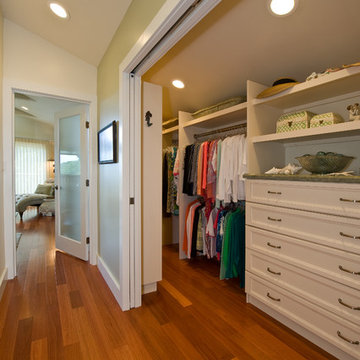
Inspiration for a traditional walk-in wardrobe in Hawaii with recessed-panel cabinets, white cabinets and medium hardwood floors.
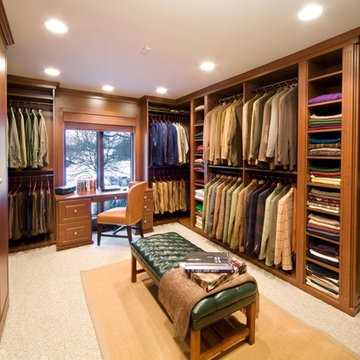
This masculine master dressing room features a traditional, raised-panel design in a Cherry Blossom finish. The combination of open and closed storage at varying depths adds interest without redundancy, while elegant crown and base trim unify the elements for a cohesive feel. Carey Ekstrom/ Designer for Closet Organizing Systems
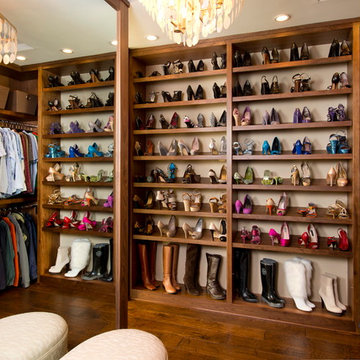
Shoes, shoes, more shoes! Glamourous closet fit for the best of us in shoe procurement. Master closets come in all shapes and sizes, This Master closet is not only organized, Its a dream closet! Custom built-ins of solid walnut grace this closet, complete with pull down garment rod. No need for a ladder here! Wood floors set the stage and a full length mirror reflects the oval shaped ottoman and Capiz Chandelier while the full wall of shoe and boot storage gives this closet all the glam it can take!
David Harrison Photography
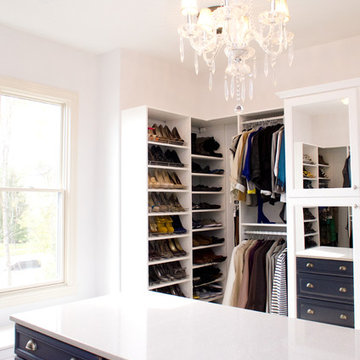
LaRisha Farrell of Pretty Pear Photography: http://prettypearphoto.com/?load=flash
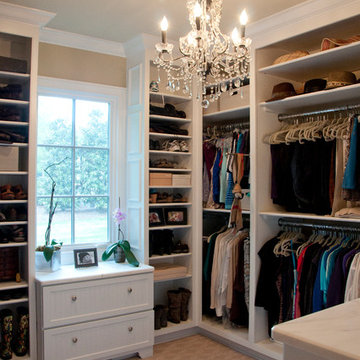
Photography by Melissa Mills
http://melissammills.weebly.com/
Design ideas for a large traditional women's walk-in wardrobe in Nashville with shaker cabinets, white cabinets and carpet.
Design ideas for a large traditional women's walk-in wardrobe in Nashville with shaker cabinets, white cabinets and carpet.
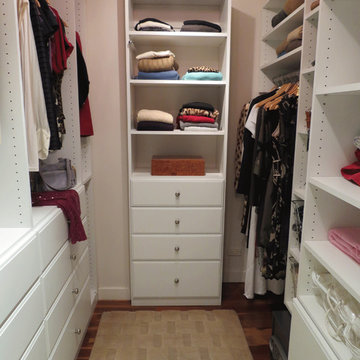
Walk-In closet created for a stylish Manhattan woman. Our client wanted to incorporate drawers into the closet to eliminate dressers from the bedroom. This closet, a typical Manhattan size, has a hamper on the right, a safe bolted to the floor (which could also be camouflaged behind a door if desired), 12 drawers, linens, handbags and a full designer wardrobe.
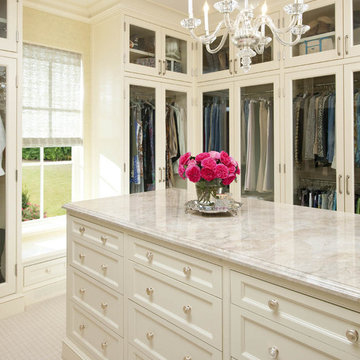
© 2012 LARRY E. BOERDER ARCHITECTS
Traditional walk-in wardrobe in Dallas with white cabinets.
Traditional walk-in wardrobe in Dallas with white cabinets.
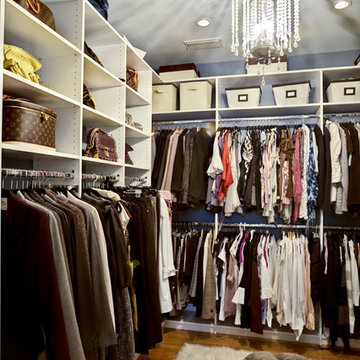
This Master Bathroom was a small narrow room, that also included a small walk-in closet and linen closet. We redesigned the bathroom layout and accessed the guest bedroom adjacent to create a stunning Master Bathroom suite, complete with full walk-in custom closet and dressing area.
Custom cabinetry was designed to create fabulous clean lines, with detailed hardware and custom upper cabinets for hidden storage. The cabinet was given a delicate rub-through finish with a light blue background shown subtly through the rub-through process, to compliment the walls, and them finished with an overall cream to compliment the lighting, tub and basins.
All lighting was carefully selected to accent the space while recessed cans were relocated to provide better lighting dispersed more evenly throughout the space.
White carrera marble was custom cut and beveled to create a seamless transition throughout the room and enlarge the entire space.
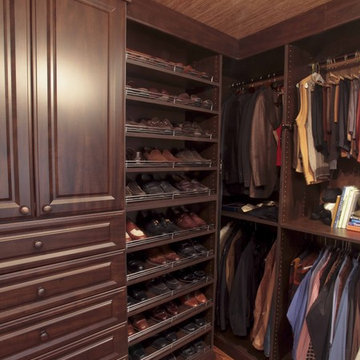
Designed by Ultimate Closet Systems
Visit us at http://www.ultimateclosetsystems.com
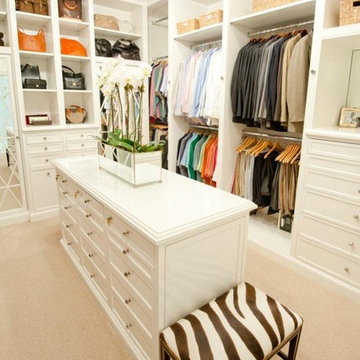
Copyright Troy Covey
Inspiration for a traditional walk-in wardrobe in Houston with white cabinets.
Inspiration for a traditional walk-in wardrobe in Houston with white cabinets.
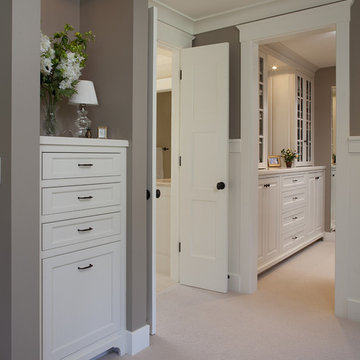
Eric Rorer Photography
Design ideas for a traditional walk-in wardrobe in San Francisco with carpet.
Design ideas for a traditional walk-in wardrobe in San Francisco with carpet.
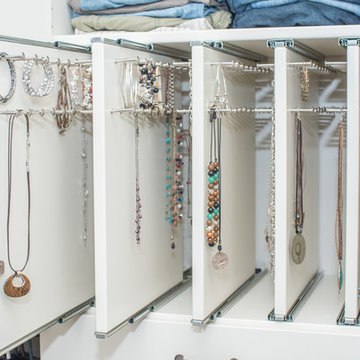
Wilhelm Photography
This is an example of a large traditional gender-neutral walk-in wardrobe in Other with open cabinets, white cabinets, carpet and grey floor.
This is an example of a large traditional gender-neutral walk-in wardrobe in Other with open cabinets, white cabinets, carpet and grey floor.
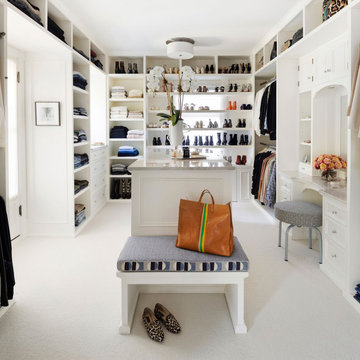
Contractor: Dovetail Renovation
Interior Design: Martha Dayton Design
Photography: Spacecrafting
Large traditional walk-in wardrobe in Minneapolis with carpet and white floor.
Large traditional walk-in wardrobe in Minneapolis with carpet and white floor.
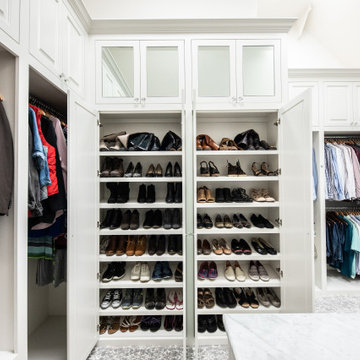
Large walk in master closet with dressers, island, mirrored doors and lot of hanging space!
This is an example of a large traditional gender-neutral walk-in wardrobe in Dallas with beaded inset cabinets, white cabinets, carpet, grey floor and vaulted.
This is an example of a large traditional gender-neutral walk-in wardrobe in Dallas with beaded inset cabinets, white cabinets, carpet, grey floor and vaulted.
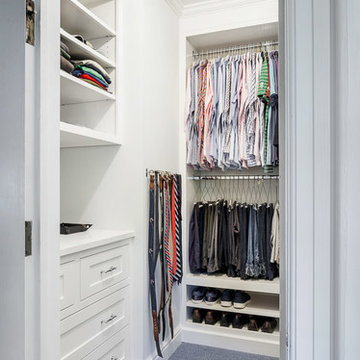
This is an example of a small traditional women's walk-in wardrobe in Detroit with recessed-panel cabinets, white cabinets, carpet and blue floor.
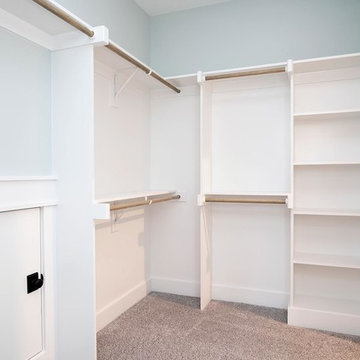
Dwight Myers Real Estate Photography
Inspiration for a large traditional gender-neutral walk-in wardrobe in Raleigh with open cabinets, white cabinets, carpet and grey floor.
Inspiration for a large traditional gender-neutral walk-in wardrobe in Raleigh with open cabinets, white cabinets, carpet and grey floor.
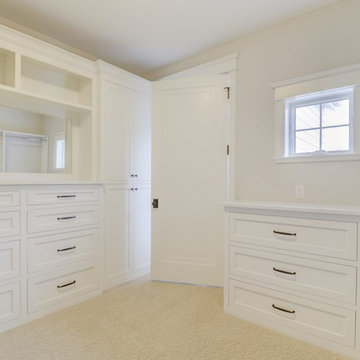
Inspiration for a large traditional walk-in wardrobe in Minneapolis with recessed-panel cabinets, white cabinets, carpet and brown floor.
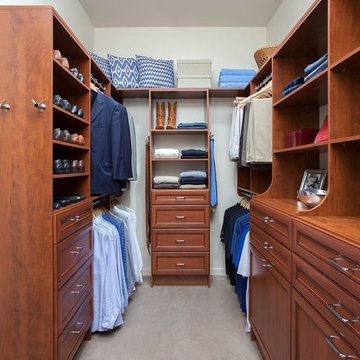
This is an example of a small traditional gender-neutral walk-in wardrobe in Other with recessed-panel cabinets, dark wood cabinets, carpet and beige floor.
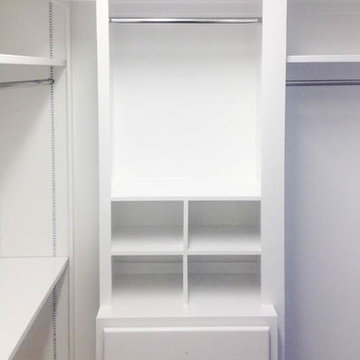
Closet built-in storage and organization
Photo of a traditional walk-in wardrobe in Houston with white cabinets, carpet, beige floor and flat-panel cabinets.
Photo of a traditional walk-in wardrobe in Houston with white cabinets, carpet, beige floor and flat-panel cabinets.
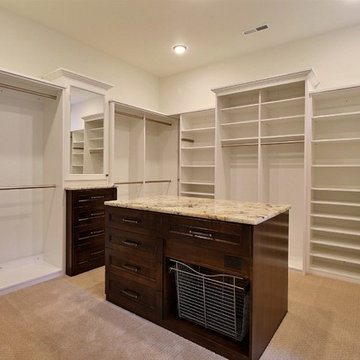
Paint by Sherwin Williams
Body Color - Wool Skein - SW 6148
Flooring & Tile by Macadam Floor & Design
Carpet Products by Dream Weaver Carpet
Main Level Carpet Cosmopolitan in Iron Frost
Counter Backsplash & Shower Niche by Glazzio Tiles
Tile Product - Orbit Series in Meteor Shower
Shower Wall & Mud Set Shower Pan by Emser Tile
Shower Wall Product - Esplanade in Alley
Mud Set Shower Pan Product - Venetian Pebbles in Medici Blend
Bathroom Floor by Florida Tile
Bathroom Floor Product - Sequence in Drift
Tub Wall Tile by Pental Surfaces
Tub Wall Tile Product - Parc in Botticino - 3D Bloom
Freestanding Tub by MAAX
Freestanding Tub Product - Ariosa Tub
Sinks by Decolav
Faucets by Delta Faucet
Slab Countertops by Wall to Wall Stone Corp
Main Level Granite Product Colonial Cream
Downstairs Quartz Product True North Silver Shimmer
Windows by Milgard Windows & Doors
Window Product Style Line® Series
Window Supplier Troyco - Window & Door
Window Treatments by Budget Blinds
Lighting by Destination Lighting
Interior Design by Creative Interiors & Design
Custom Cabinetry & Storage by Northwood Cabinets
Customized & Built by Cascade West Development
Photography by ExposioHDR Portland
Original Plans by Alan Mascord Design Associates
Traditional Walk-in Wardrobe Design Ideas
3