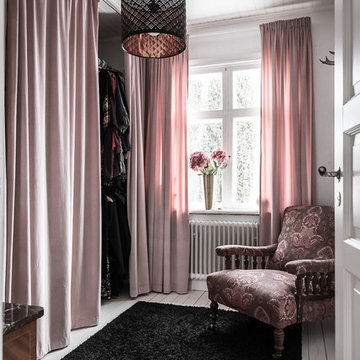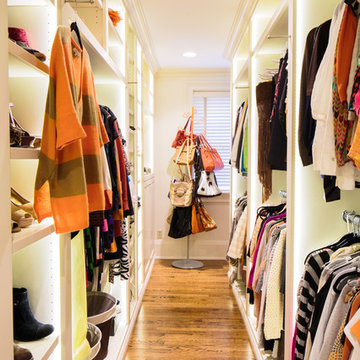Traditional Walk-in Wardrobe Design Ideas
Refine by:
Budget
Sort by:Popular Today
121 - 140 of 7,847 photos
Item 1 of 3
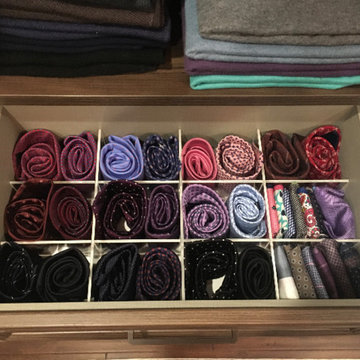
Beautiful, masculine walk-in closet with built-in lighting, shoe storage, pant hanging and organized hanging. This custom closet boasts of gorgeous finishing touches. Custom designed according to clients needs to create an organized master bedroom closet. Our Edina team worked initially virtually with our client, then manufactured and installed resulting in a tailor made space fit for a king.
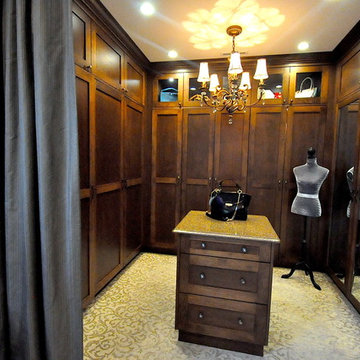
This custom design-built gated stone-exterior European mansion is nearly 10,000 square feet of indoor and outdoor luxury living. Featuring a 19” foyer with spectacular Swarovski crystal chandelier, 7 bedrooms (all ensuite), 8 1/2 bathrooms, high-end designer’s main floor, and wok/fry kitchen with mother of pearl mosaic backsplash, Subzero/Wolf appliances, open-concept design including a huge formal dining room and home office. Radiant heating throughout the house with central air conditioning and HRV systems.
The master suite consists of the master bedroom with individual balcony, Hollywood style walk-in closet, ensuite with 2-person jetted tub, and steam shower unit with rain head and double-sided body jets.
Also includes a fully finished basement suite with separate entrance, 2 bedrooms, 2 bathrooms, kitchen, and living room.
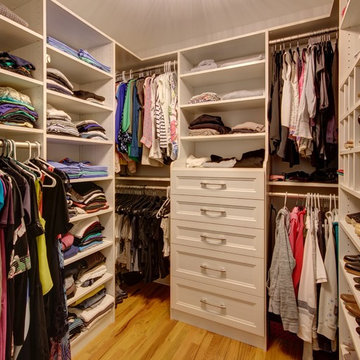
Inspiration for a mid-sized traditional men's walk-in wardrobe in New York with open cabinets, white cabinets, light hardwood floors and beige floor.
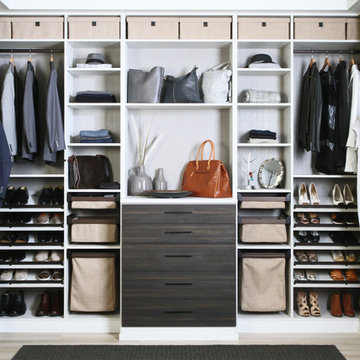
Large traditional gender-neutral walk-in wardrobe in Burlington with open cabinets, white cabinets and light hardwood floors.
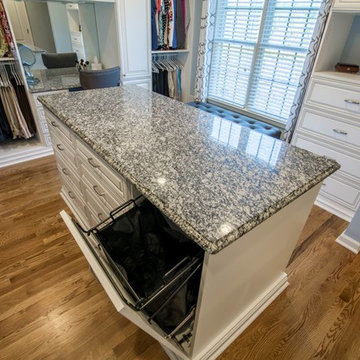
Large traditional gender-neutral walk-in wardrobe in Orange County with open cabinets, white cabinets, brown floor and medium hardwood floors.
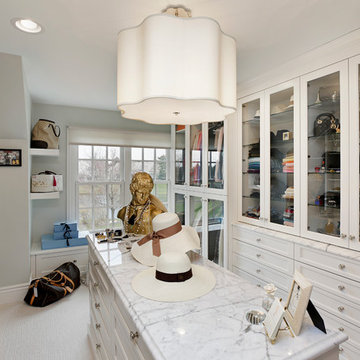
Cabinetry design in Brookhaven frameless cabinetry manufuactured by Wood-Mode. The cabinetry is in maple wood with an opaque finish. All closed door cabinetry has interior recessed lighting in closet.
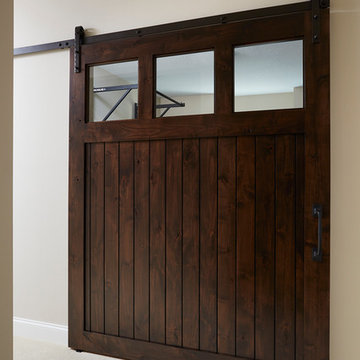
Inspiration for a large traditional gender-neutral walk-in wardrobe in Minneapolis with carpet.
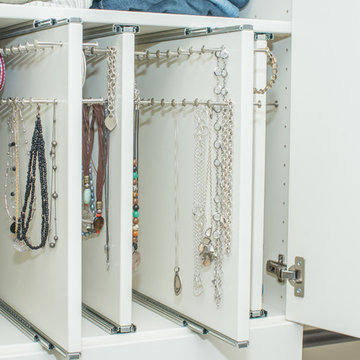
Wilhelm Photography
Large traditional gender-neutral walk-in wardrobe in Other with open cabinets, white cabinets, carpet and grey floor.
Large traditional gender-neutral walk-in wardrobe in Other with open cabinets, white cabinets, carpet and grey floor.
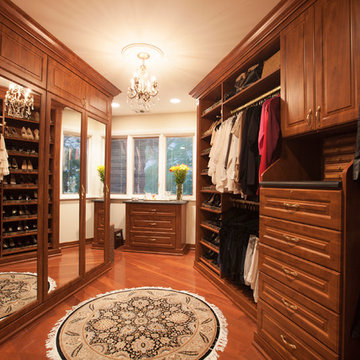
This is an example of a mid-sized traditional gender-neutral walk-in wardrobe in Chicago with raised-panel cabinets, medium wood cabinets, medium hardwood floors and brown floor.
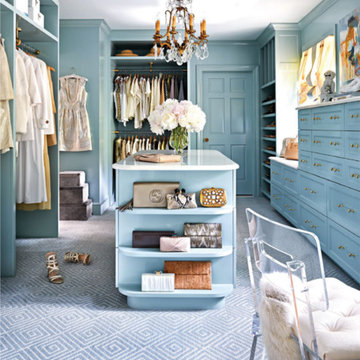
Dressing room with Hollywood Glam, because a closet can be a beautiful space. Featuring STARK’s KEAGAN in colorway Caribbean from Traditional Home. Featured in Traditional Home
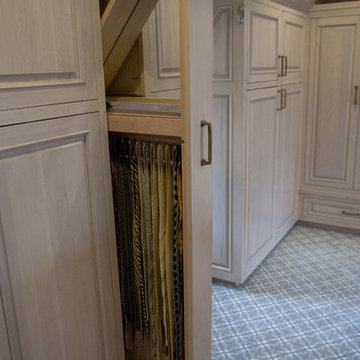
Design ideas for a mid-sized traditional gender-neutral walk-in wardrobe in Cleveland with raised-panel cabinets, light wood cabinets and carpet.
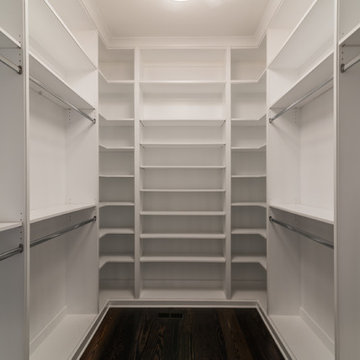
Floor to ceiling real wood master closet built-ins
This is an example of a mid-sized traditional gender-neutral walk-in wardrobe in Atlanta with open cabinets, white cabinets and dark hardwood floors.
This is an example of a mid-sized traditional gender-neutral walk-in wardrobe in Atlanta with open cabinets, white cabinets and dark hardwood floors.
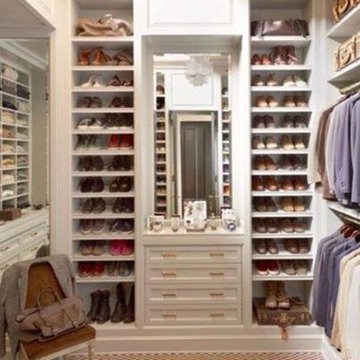
3SQFT.com
Photo of a mid-sized traditional gender-neutral walk-in wardrobe in Miami with open cabinets, white cabinets and carpet.
Photo of a mid-sized traditional gender-neutral walk-in wardrobe in Miami with open cabinets, white cabinets and carpet.
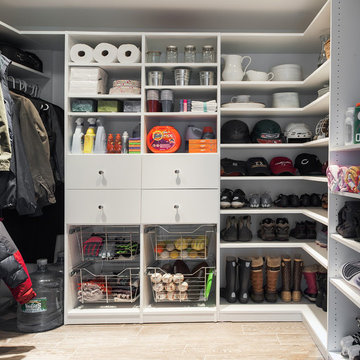
Kaz Arts Photography
Photo of a large traditional gender-neutral walk-in wardrobe in New York with open cabinets, white cabinets and ceramic floors.
Photo of a large traditional gender-neutral walk-in wardrobe in New York with open cabinets, white cabinets and ceramic floors.
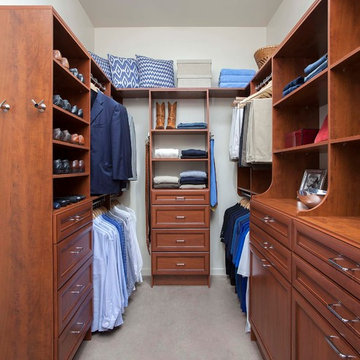
Warm Cognac Premier Walk-in Closet
Photography by Michael Woodall
Inspiration for a traditional walk-in wardrobe in Phoenix.
Inspiration for a traditional walk-in wardrobe in Phoenix.
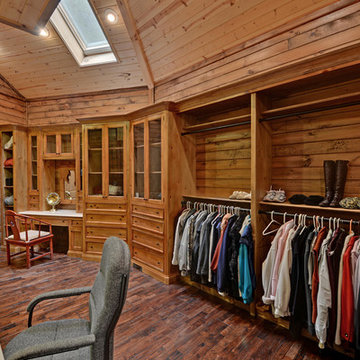
Stuart Wade, Envision Virtual Tours
Inspiration for a traditional walk-in wardrobe in Atlanta with dark hardwood floors.
Inspiration for a traditional walk-in wardrobe in Atlanta with dark hardwood floors.
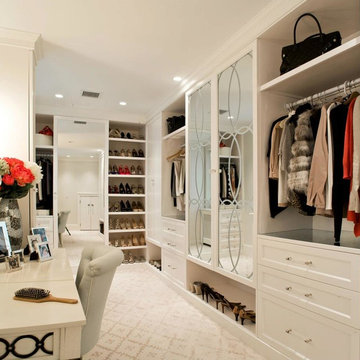
J Allen Smith Design/Build
This is an example of a large traditional gender-neutral walk-in wardrobe in DC Metro with recessed-panel cabinets, white cabinets, carpet and beige floor.
This is an example of a large traditional gender-neutral walk-in wardrobe in DC Metro with recessed-panel cabinets, white cabinets, carpet and beige floor.
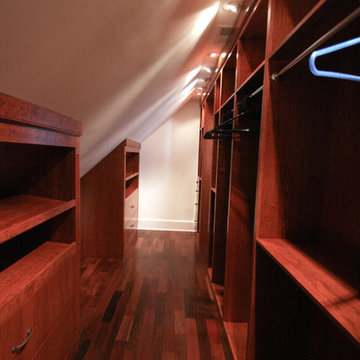
From two unused attic spaces, we built 2 walk-in closets, a walk-in storage space, a full bathroom, and a walk-in linen closet.
Each closet boasts 15 linear feet of shoe storage, 9 linear feet for hanging clothes, 50 cubic feet of drawer space, and 20 cubic feet for shelf storage. In one closet, space was made for a Tibetan bench that the owner wanted to use as a focal point. In the other closet, we designed a built-in hope chest, adding both storage and seating.
A full bathroom was created from a 5 foot linen closet, a 6 foot closet, and some of the attic space. The shower was custom designed for the space, with niches for toiletries and a custom-built bench. The vanity was also custom-built. The accent tile of the shower was used for the trim along the ceiling.
Traditional Walk-in Wardrobe Design Ideas
7
