Traditional Wet Room Bathroom Design Ideas
Sort by:Popular Today
1 - 20 of 1,557 photos

Large traditional master wet room bathroom in Nashville with recessed-panel cabinets, white cabinets, a freestanding tub, a two-piece toilet, white tile, porcelain tile, grey walls, medium hardwood floors, an undermount sink, engineered quartz benchtops, brown floor, a hinged shower door, white benchtops, a niche, a double vanity, a built-in vanity, recessed and wallpaper.
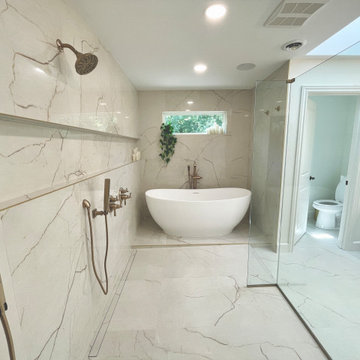
Primary Bathroom remodeled in Bettendorf Iowa with double sink vanity, private water closet for the stool, and a tiled wet room designed tiled shower and bathtub area. Koch Cabinetry in Savannah door and painted "White" finish with Crackle Glass Capital vanity lights and MSI Quartz countertops in the Calacatta Lavasa design. Large-format 24 x 48 tiles for flooring and walls in a combination of glossy and matte finishes: Phx: Sunshine series in Segesta Ivory.

The clients needed a larger space for a bathroom and closet. They also wanted to move the laundry room upstairs from the basement.
We added a room addition with a laundry / mud room, master bathroom with a wet room and enlarged the existing closet. We also removed the flat roof over the bedroom and added a pitched roof to match the existing. The color of the house is going to be changed from yellow to white siding.
The tub and shower is in the same “wet room” with plenty of natural light into the room. White subway tile be on the walls.
The laundry room sink was repurposed and refinished to be used here. New tile floor was also installed.
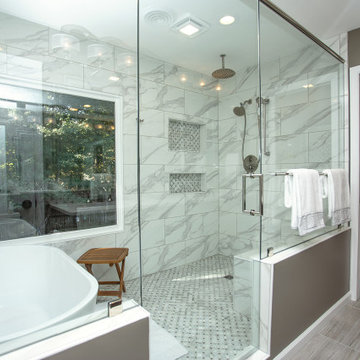
Gorgeous Master Bath Spa Retreat
Photo of a traditional wet room bathroom in Other with flat-panel cabinets, dark wood cabinets, a freestanding tub, solid surface benchtops, brown floor and white benchtops.
Photo of a traditional wet room bathroom in Other with flat-panel cabinets, dark wood cabinets, a freestanding tub, solid surface benchtops, brown floor and white benchtops.
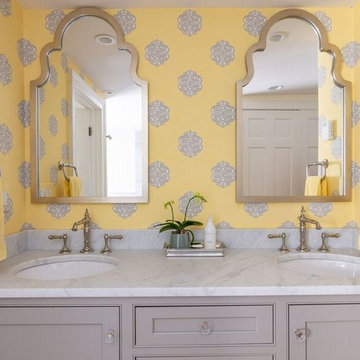
This is an example of a large traditional master wet room bathroom in Boston with beaded inset cabinets, grey cabinets, a freestanding tub, a two-piece toilet, gray tile, marble, yellow walls, marble floors, a drop-in sink, marble benchtops, grey floor, an open shower and grey benchtops.
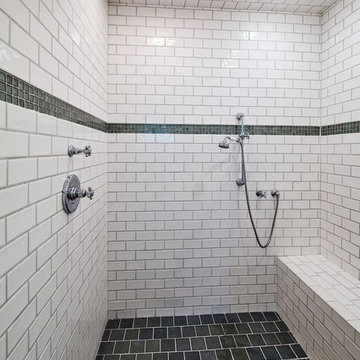
Mid-sized traditional master wet room bathroom in Orange County with recessed-panel cabinets, white cabinets, a freestanding tub, white tile, stone slab, blue walls, slate floors, an undermount sink, marble benchtops and a hinged shower door.
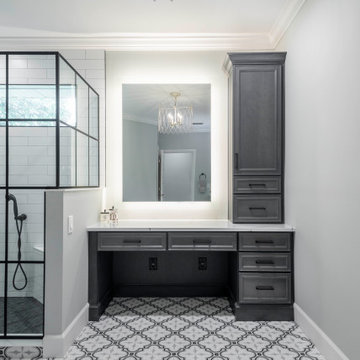
Large traditional master wet room bathroom in Orlando with shaker cabinets, grey cabinets, a two-piece toilet, white tile, porcelain tile, grey walls, porcelain floors, an undermount sink, quartzite benchtops, white floor, a hinged shower door, white benchtops, a shower seat, a double vanity and a built-in vanity.
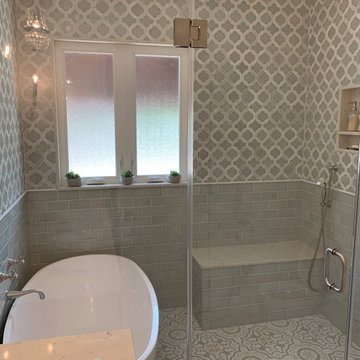
Inspiration for a large traditional master wet room bathroom in Los Angeles with furniture-like cabinets, dark wood cabinets, a freestanding tub, gray tile, ceramic tile, white walls, ceramic floors, an undermount sink, quartzite benchtops, multi-coloured floor, a hinged shower door and grey benchtops.
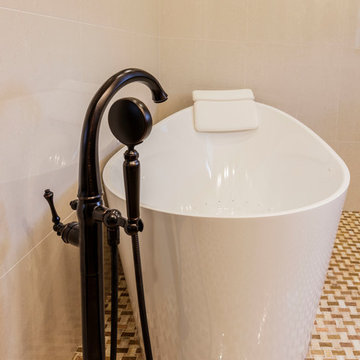
http://nationalkitchenandbath.com. Great way to wash away the stresses of the day with this oval bubble tub.
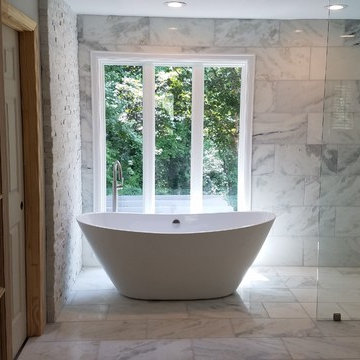
Design ideas for a large traditional master wet room bathroom in Atlanta with a freestanding tub, gray tile, stone tile, white walls, marble floors, multi-coloured floor and an open shower.
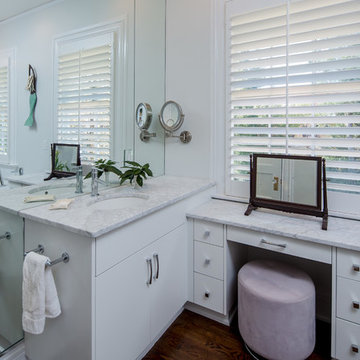
Steve Bracci
Photo of a large traditional master wet room bathroom in Atlanta with flat-panel cabinets, white cabinets, a corner tub, a two-piece toilet, white walls, dark hardwood floors, an undermount sink and engineered quartz benchtops.
Photo of a large traditional master wet room bathroom in Atlanta with flat-panel cabinets, white cabinets, a corner tub, a two-piece toilet, white walls, dark hardwood floors, an undermount sink and engineered quartz benchtops.

This modern Georgian interior, featuring unique art deco elements, a beautiful library, and an integrated working space, was designed to reflect the versatile lifestyle of its owners – an inspiring space where they can live, work, and spend a relaxing evening reading or hosting parties (of whatever size!).
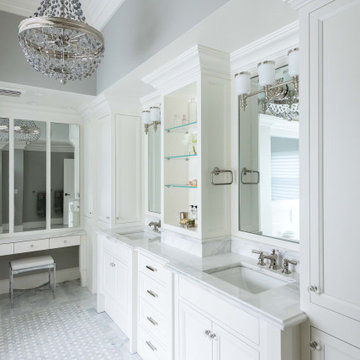
Inspiration for a mid-sized traditional master wet room bathroom in New York with recessed-panel cabinets, white cabinets, an alcove tub, a one-piece toilet, gray tile, marble, white walls, marble floors, an undermount sink, marble benchtops, grey floor, a hinged shower door and white benchtops.
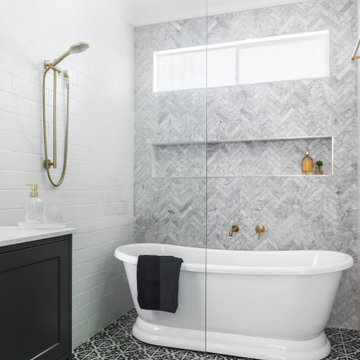
Photo of a large traditional master wet room bathroom in Brisbane with recessed-panel cabinets, black cabinets, a freestanding tub, gray tile, multi-coloured floor, an open shower, white benchtops, a niche and a built-in vanity.
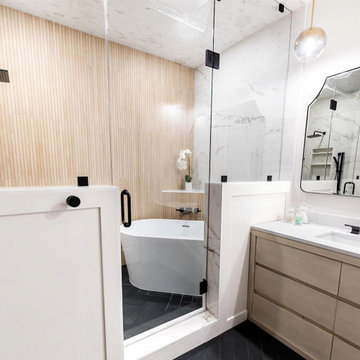
This is an example of a mid-sized traditional master wet room bathroom in Las Vegas with flat-panel cabinets, light wood cabinets, a freestanding tub, stone slab, white walls, ceramic floors, an undermount sink, black floor, a hinged shower door, white benchtops, a single vanity, a built-in vanity and white tile.

Design ideas for a large traditional master wet room bathroom in Nashville with recessed-panel cabinets, white cabinets, a freestanding tub, a two-piece toilet, white tile, porcelain tile, grey walls, medium hardwood floors, an undermount sink, engineered quartz benchtops, brown floor, a hinged shower door, white benchtops, a niche, a double vanity, a built-in vanity, recessed and wallpaper.
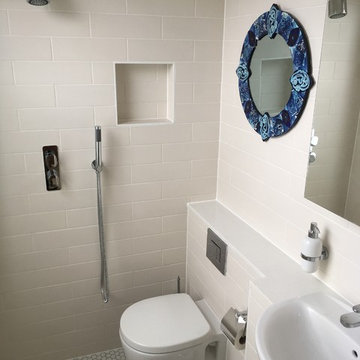
Design ideas for a small traditional master wet room bathroom in London with a wall-mount toilet, beige tile, ceramic tile, beige walls, mosaic tile floors, a drop-in sink, engineered quartz benchtops, beige floor and beige benchtops.
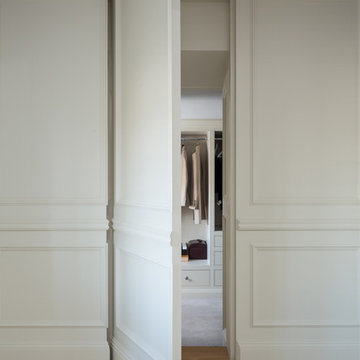
Photo of a mid-sized traditional kids wet room bathroom in Other with beaded inset cabinets, a freestanding tub, a one-piece toilet, limestone floors, a drop-in sink, quartzite benchtops, beige floor, an open shower and grey benchtops.
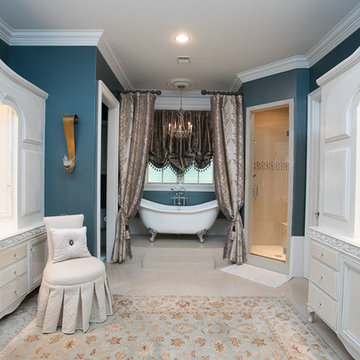
Mid-sized traditional master wet room bathroom in New Orleans with raised-panel cabinets, white cabinets, a claw-foot tub, blue walls, a drop-in sink, beige floor and a hinged shower door.
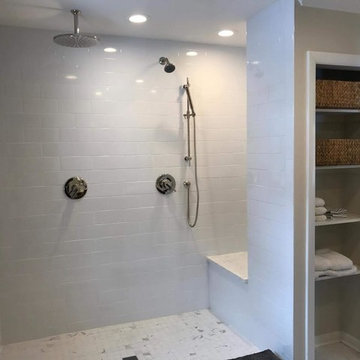
Inspiration for a mid-sized traditional master wet room bathroom in New York with beaded inset cabinets, medium wood cabinets, an alcove tub, white tile, subway tile, white walls, marble floors, an undermount sink, marble benchtops, white floor and an open shower.
Traditional Wet Room Bathroom Design Ideas
1