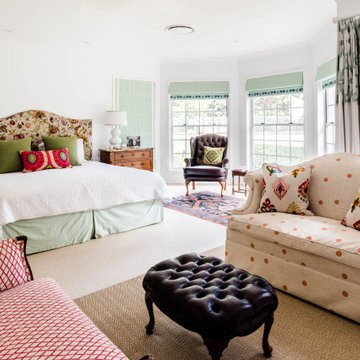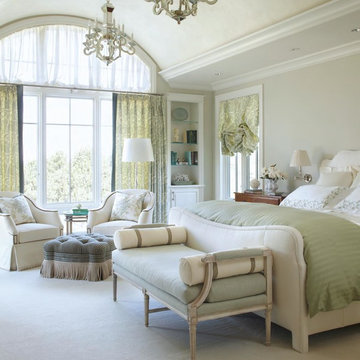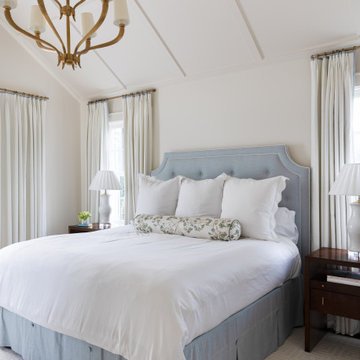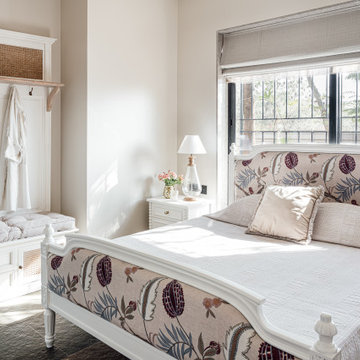Traditional White Bedroom Design Ideas
Sort by:Popular Today
1 - 20 of 26,864 photos
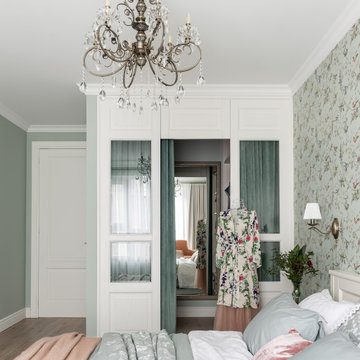
Design ideas for a small traditional master bedroom in Saint Petersburg with green walls, no fireplace, laminate floors, beige floor and wallpaper.
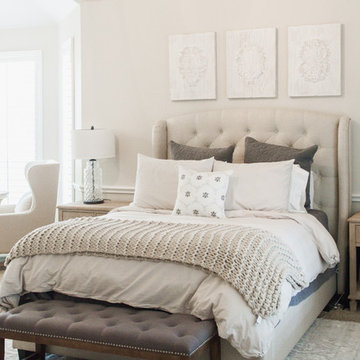
This cozy, neutral master retreat was designed by our team through our E-Design service. It was a joy to work with our client Traci to create a space special for her and her husband.
Photography: Charlee Tabor
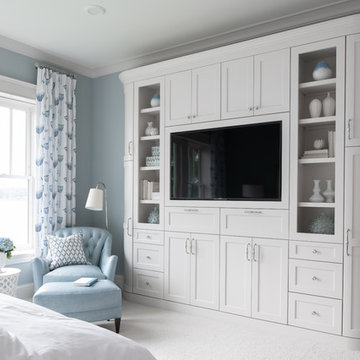
This East Coast shingle style traditional home encapsulates many design details and state-of-the-art technology. Mingle's custom designed cabinetry is on display throughout Stonewood’s 2018 Artisan Tour home. In addition to the kitchen and baths, our beautiful built-in cabinetry enhances the master bedroom, library, office, and even the porch. The Studio M Interiors team worked closely with the client to design, furnish and accessorize spaces inspired by east coast charm. The clean, traditional white kitchen features Dura Supreme inset cabinetry with a variety of storage drawer and cabinet accessories including fully integrated refrigerator and freezer and dishwasher doors and wine refrigerator. The scullery is right off the kitchen featuring inset glass door cabinetry and stacked appliances. The master suite displays a beautiful custom wall entertainment center and the master bath features two custom matching vanities and a freestanding bathtub and walk-in steam shower. The main level laundry room has an abundance of cabinetry for storage space and two custom drying nooks as well. The outdoor space off the main level highlights NatureKast outdoor cabinetry and is the perfect gathering space to entertain and take in the outstanding views of Lake Minnetonka. The upstairs showcases two stunning ½ bath vanities, a double his/hers office, and an exquisite library. The lower level features a bar area, two ½ baths, in home movie theatre with custom seating, a reading nook with surrounding bookshelves, and custom wine cellar. Two additional mentions are the large garage space and dog wash station and lower level work room, both with sleek, built-to-last custom cabinetry.
Scott Amundson Photography, LLC
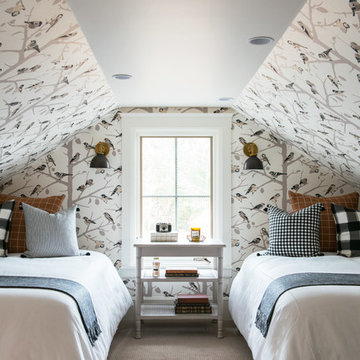
Small traditional guest bedroom in Portland with multi-coloured walls and no fireplace.
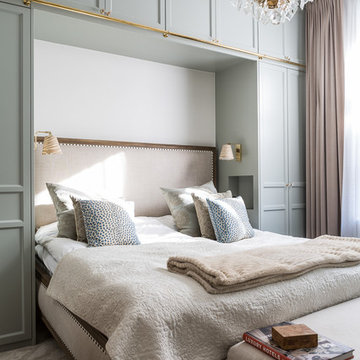
Henrik Nero
Photo of a large traditional master bedroom in Stockholm with green walls and carpet.
Photo of a large traditional master bedroom in Stockholm with green walls and carpet.
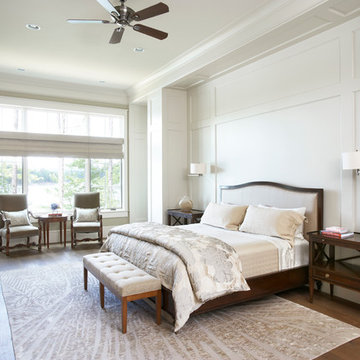
Lake Front Country Estate Master Bedroom, designed by Tom Markalunas, built by Resort Custom Homes. Photography by Rachael Boling.
Expansive traditional master bedroom in Other with white walls, medium hardwood floors and no fireplace.
Expansive traditional master bedroom in Other with white walls, medium hardwood floors and no fireplace.
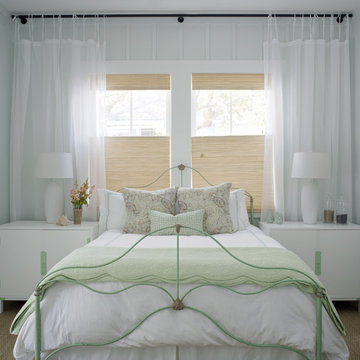
Wall Color: SW 6204 Sea Salt
Bed: Vintage
Bedside tables: Vintage (repainted and powder coated hardware)
Shades: Natural woven top-down, bottom-up with privacy lining - Budget Blinds
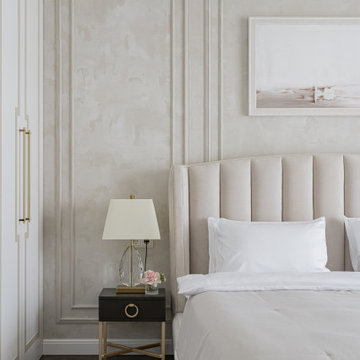
Студия дизайна интерьера D&D design реализовали проект 4х комнатной квартиры площадью 225 м2 в ЖК Кандинский для молодой пары.
Разрабатывая проект квартиры для молодой семьи нашей целью являлось создание классического интерьера с грамотным функциональным зонированием. В отделке использовались натуральные природные материалы: дерево, камень, натуральный шпон.
Главной отличительной чертой данного интерьера является гармоничное сочетание классического стиля и современной европейской мебели премиальных фабрик создающих некую игру в стиль.
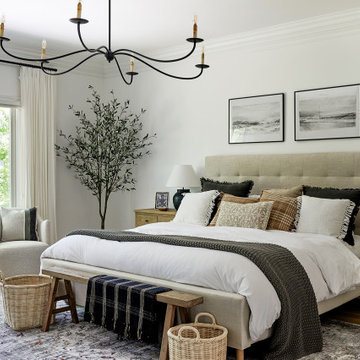
Project Developer April Case Underwood
Designer Allie Mann
Photography by Stacy Zarin Goldberg
Photo of a traditional bedroom in DC Metro.
Photo of a traditional bedroom in DC Metro.
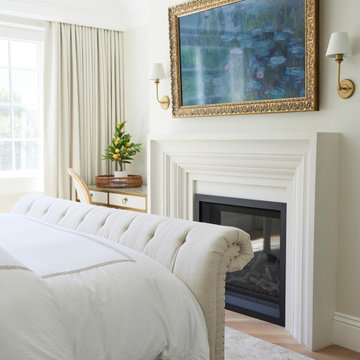
Inspiration for a large traditional master bedroom in Salt Lake City with white walls, light hardwood floors, a standard fireplace and a concrete fireplace surround.
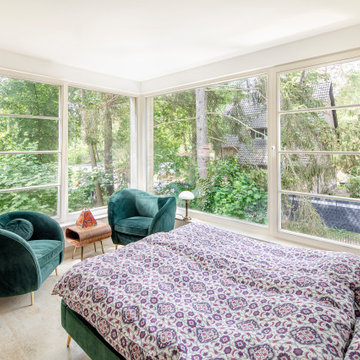
Unsere häufig verbauten Eckfenster öffnen jeden Raum und erzeugen einen tollen Panoramablick. Wer es liebt im Grünen zu erwachen sollte über solche Fenster aus im Schlafzimmer nachdenken.
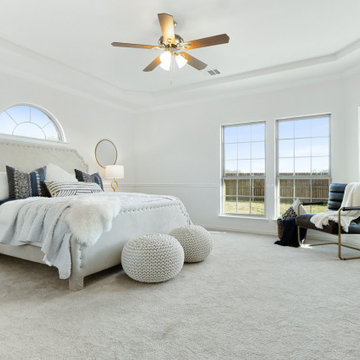
Primary suite located on the first floor off of the open concept family rooms. This space is a private oasis for the owners to kick back, cozy up, and stretch their legs.

Inspiration for an expansive traditional master bedroom in Baltimore with white walls, dark hardwood floors, a standard fireplace, a stone fireplace surround, brown floor and coffered.
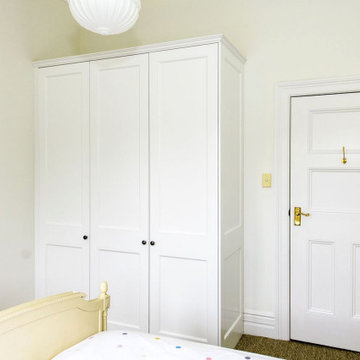
Inspiration for a mid-sized traditional guest bedroom in Sydney with white walls and carpet.
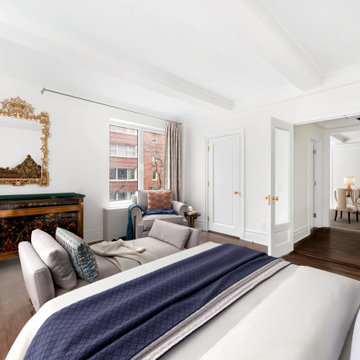
Gut renovation of a master bedroom in an Upper East Side Co-Op Apartment by Bolster Renovation in New York City.
Large traditional master bedroom in New York with white walls, dark hardwood floors, brown floor and timber.
Large traditional master bedroom in New York with white walls, dark hardwood floors, brown floor and timber.
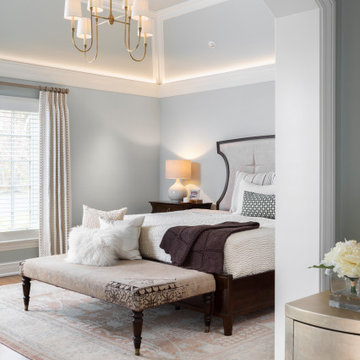
Updating the main level Master Suite began with recognizing the En Suite was undersized and inefficient relative to the scale of the home. The Bedroom and Closet were also in need of improvement. Window locations were changed to reorient the bed, creating improved Feng Shui, and beam work and lighting enhanced the existing tray ceiling. Arched openings frame the Shoe Closet designed with glass doors and silver leaf wallpaper, creating separation from the enlarged Dressing Room.
Traditional White Bedroom Design Ideas
1
