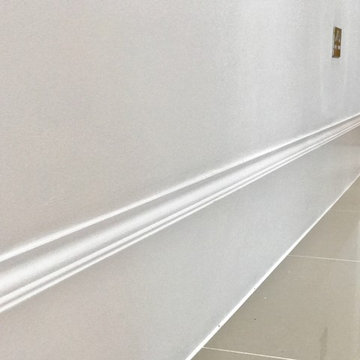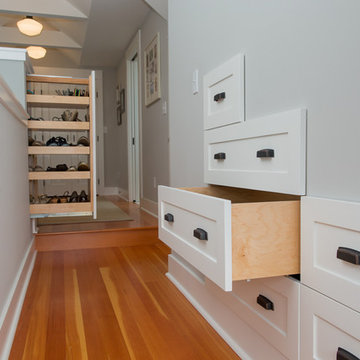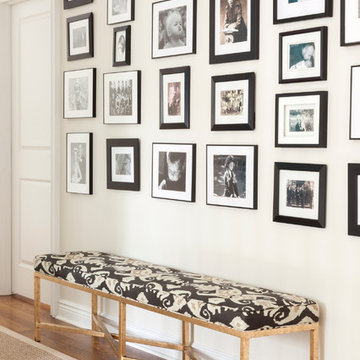Traditional White Hallway Design Ideas
Refine by:
Budget
Sort by:Popular Today
1 - 20 of 5,096 photos
Item 1 of 3
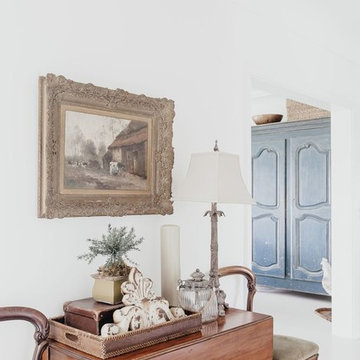
Inspiration for a mid-sized traditional hallway in Orange County with white walls and concrete floors.
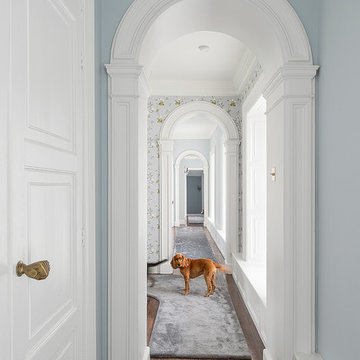
Photography by Gareth Byrne
Interior Design by Maria Fenlon www.mariafenlon.com
Large traditional hallway in Dublin with blue walls and dark hardwood floors.
Large traditional hallway in Dublin with blue walls and dark hardwood floors.
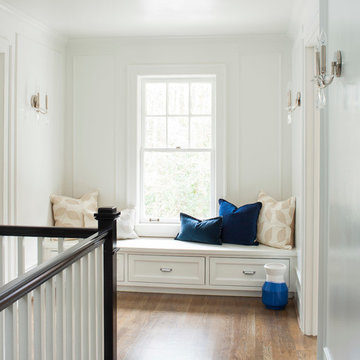
Photographed by Jeff Herr
Design ideas for a mid-sized traditional hallway in Atlanta with white walls and medium hardwood floors.
Design ideas for a mid-sized traditional hallway in Atlanta with white walls and medium hardwood floors.
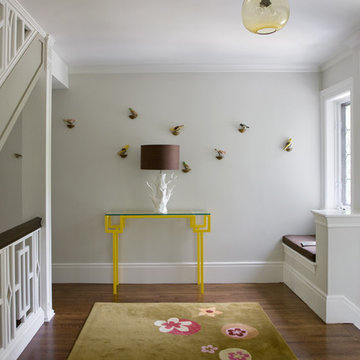
Photography: Eric Roth Photography
Inspiration for a traditional hallway in Boston with grey walls.
Inspiration for a traditional hallway in Boston with grey walls.
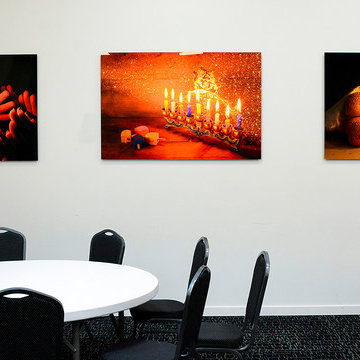
Photographer Charles Abrams worked with ArtisanHD to produce gallery-level prints for his most recent project and chose to display the photographs with trulife non-glare acrylic.

Custom commercial woodwork by WL Kitchen & Home.
For more projects visit our website wlkitchenandhome.com
.
.
.
#woodworker #luxurywoodworker #commercialfurniture #commercialwoodwork #carpentry #commercialcarpentry #bussinesrenovation #countryclub #restaurantwoodwork #millwork #woodpanel #traditionaldecor #wedingdecor #dinnerroom #cofferedceiling #commercialceiling #restaurantciling #luxurydecoration #mansionfurniture #custombar #commercialbar #buffettable #partyfurniture #restaurantfurniture #interirdesigner #commercialdesigner #elegantbusiness #elegantstyle #luxuryoffice

Gut renovation of a hallway featuring french doors in an Upper East Side Co-Op Apartment by Bolster Renovation in New York City.
This is an example of a large traditional hallway in New York with white walls, dark hardwood floors, brown floor and timber.
This is an example of a large traditional hallway in New York with white walls, dark hardwood floors, brown floor and timber.
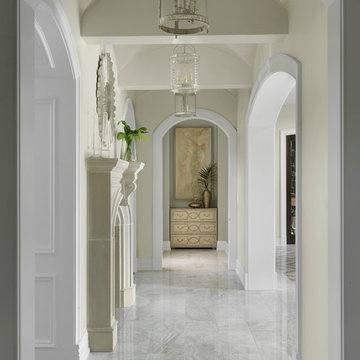
Alise O'Brien Photography
This is an example of a traditional hallway in St Louis with white walls and white floor.
This is an example of a traditional hallway in St Louis with white walls and white floor.
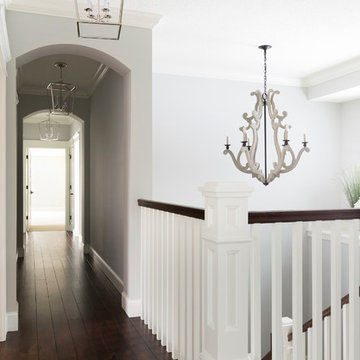
Traditional hallway in Other with grey walls, dark hardwood floors and brown floor.
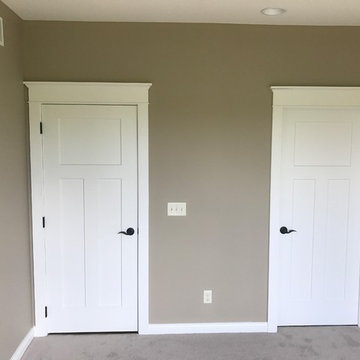
This is an example of a mid-sized traditional hallway in Wichita with brown walls, brown floor and carpet.
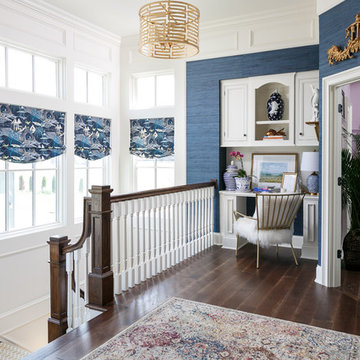
Tim Furlong
Design ideas for a traditional hallway in Louisville with blue walls and dark hardwood floors.
Design ideas for a traditional hallway in Louisville with blue walls and dark hardwood floors.
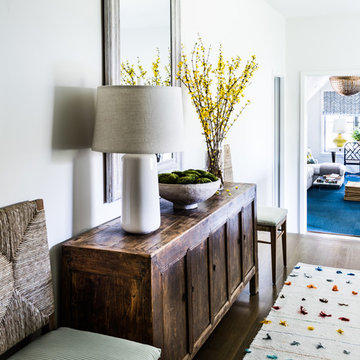
Photo of a mid-sized traditional hallway in Dallas with white walls, dark hardwood floors and brown floor.
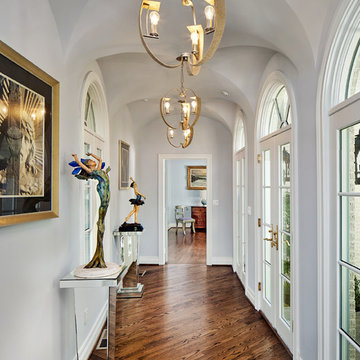
Ken Vaughn
Photo of a mid-sized traditional hallway in Dallas with grey walls, dark hardwood floors and brown floor.
Photo of a mid-sized traditional hallway in Dallas with grey walls, dark hardwood floors and brown floor.
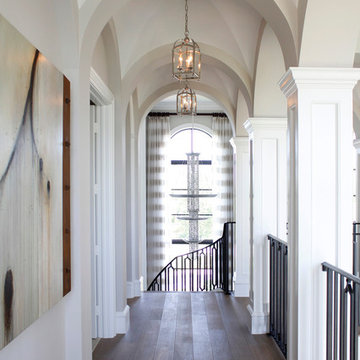
Design ideas for a mid-sized traditional hallway in Miami with white walls and dark hardwood floors.
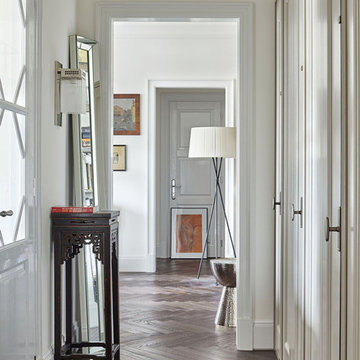
This is an example of a traditional hallway in Moscow with white walls and dark hardwood floors.
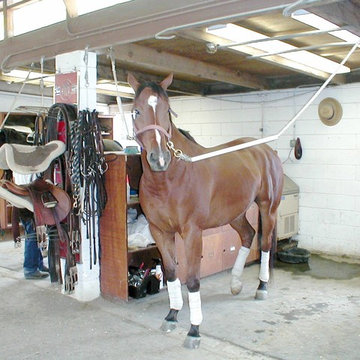
On this 6 acre site, the owner converted a 27 stall existing hunter-jumper facility, built in the 1960’s, to a dressage training center through the reconstruction of three new stables; an addition of a second full-court outdoor dressage arena; renovations to existing six stall stables; new paddocks; reconstruction of the existing caretakers’ living quarters; and new storage barns. Work by Equine Facility Design included working with the project team on grading, drainage, buildings, layout of circulation areas, fencing, and landscape design.
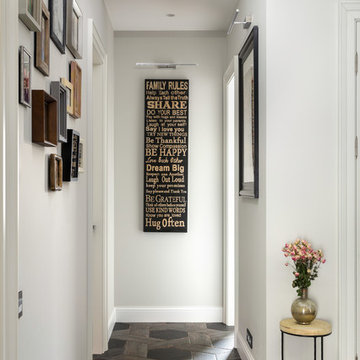
Антон Лихтарович
This is an example of a traditional hallway in Moscow with white walls and black floor.
This is an example of a traditional hallway in Moscow with white walls and black floor.
Traditional White Hallway Design Ideas
1
