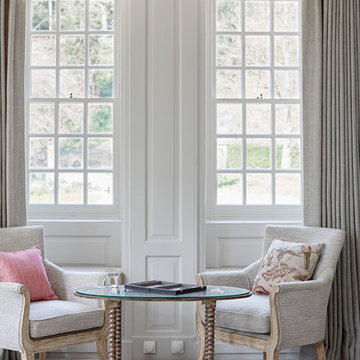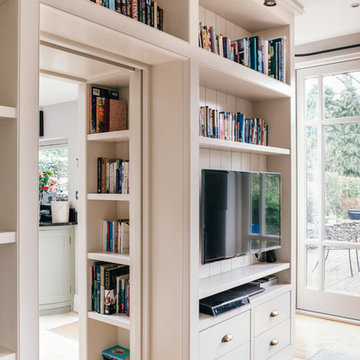Traditional White Living Room Design Photos
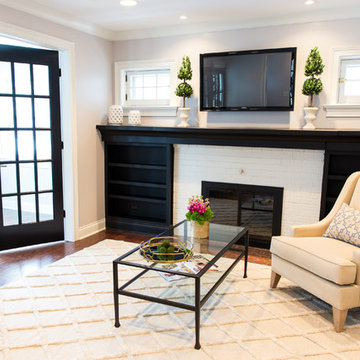
Original Living Room with original fireplace, cabinetry and windows. There are new French Doors into the adjacent Sun Room.
Katie Basil, Katie Basil Photography
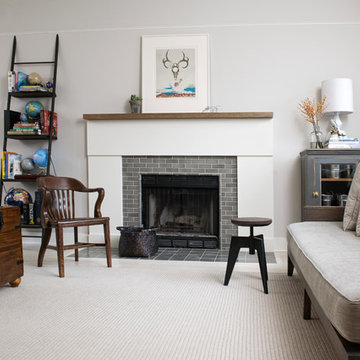
Mid-sized traditional formal open concept living room in Chicago with grey walls, carpet, a standard fireplace, a tile fireplace surround, no tv and beige floor.
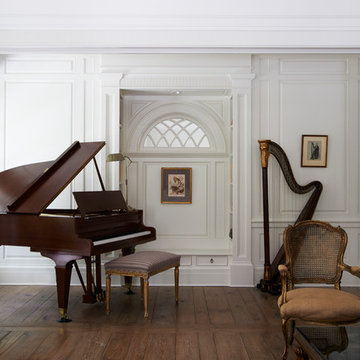
Jeff McNamara
Inspiration for a large traditional enclosed living room in New York with a music area, white walls, medium hardwood floors and brown floor.
Inspiration for a large traditional enclosed living room in New York with a music area, white walls, medium hardwood floors and brown floor.
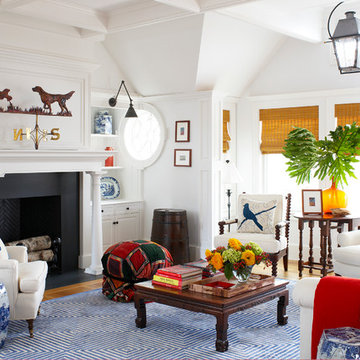
Taking a cue from the blue of the sky and the white sandy beach, we decorated the living room in blue and white, with bright accents of red and yellow.
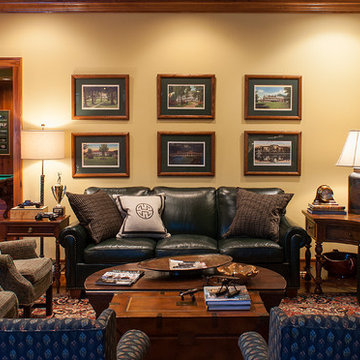
images by Steve Connor
Traditional enclosed living room in Charlotte with yellow walls.
Traditional enclosed living room in Charlotte with yellow walls.
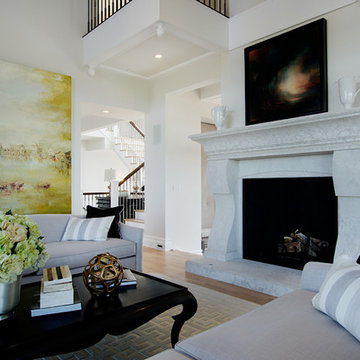
Large traditional formal open concept living room in Calgary with white walls, a standard fireplace, medium hardwood floors, a stone fireplace surround, no tv and brown floor.
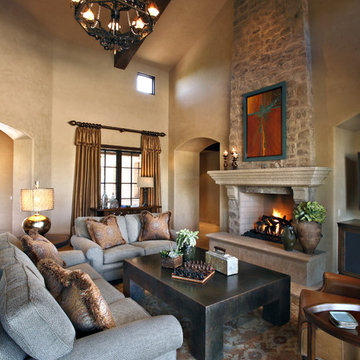
Pam Singleton Photography
Inspiration for a traditional living room in Phoenix with beige walls and a standard fireplace.
Inspiration for a traditional living room in Phoenix with beige walls and a standard fireplace.
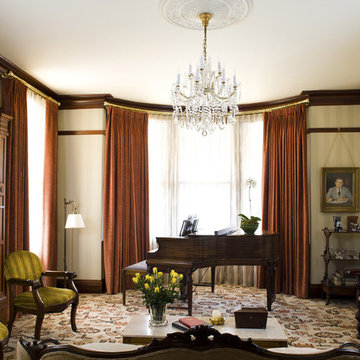
Originally designed by J. Merrill Brown in 1887, this Queen Anne style home sits proudly in Cambridge's Avon Hill Historic District. Past was blended with present in the restoration of this property to its original 19th century elegance. The design satisfied historical requirements with its attention to authentic detailsand materials; it also satisfied the wishes of the family who has been connected to the house through several generations.
Photo Credit: Peter Vanderwarker
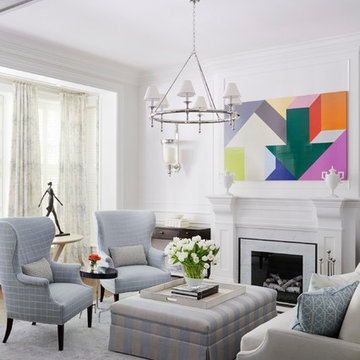
Inspiration for a mid-sized traditional formal enclosed living room in Chicago with white walls, dark hardwood floors, a standard fireplace, a stone fireplace surround, no tv and brown floor.
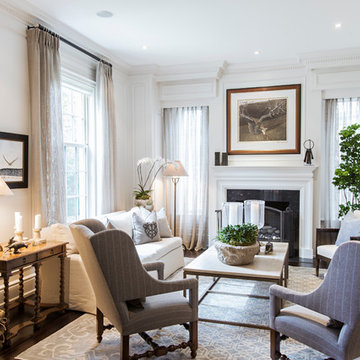
Design ideas for a traditional formal enclosed living room in Toronto with white walls and dark hardwood floors.
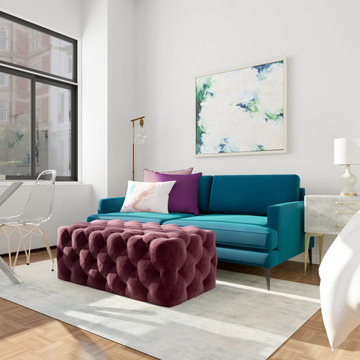
Photo of a small traditional open concept living room in New York with white walls and light hardwood floors.
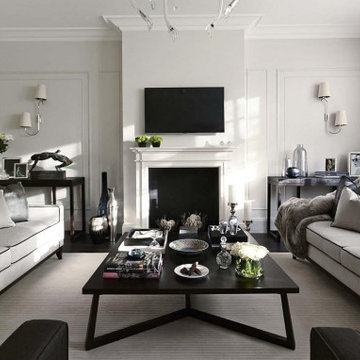
This is an example of a traditional luxury living room in London, with a fireplace.
This is an example of a large traditional formal enclosed living room in London with white walls, dark hardwood floors, a standard fireplace, a brick fireplace surround, a wall-mounted tv, brown floor and decorative wall panelling.
This is an example of a large traditional formal enclosed living room in London with white walls, dark hardwood floors, a standard fireplace, a brick fireplace surround, a wall-mounted tv, brown floor and decorative wall panelling.
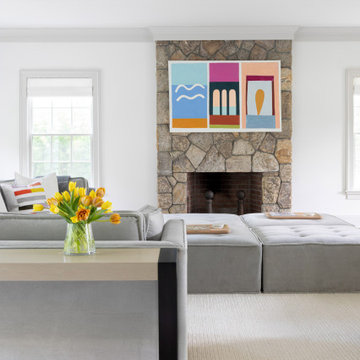
Westport Historic by Chango & Co.
Interior Design, Custom Furniture Design & Art Curation by Chango & Co.
Inspiration for a large traditional open concept living room in New York with a library, grey walls, dark hardwood floors, no fireplace, a brick fireplace surround, no tv and brown floor.
Inspiration for a large traditional open concept living room in New York with a library, grey walls, dark hardwood floors, no fireplace, a brick fireplace surround, no tv and brown floor.
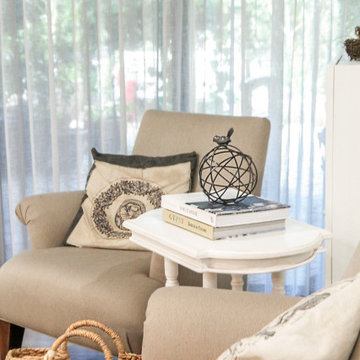
A French Country Renovation by Interior Designer Linda Woods based in Perth Hills.
Design ideas for a traditional living room in Perth.
Design ideas for a traditional living room in Perth.
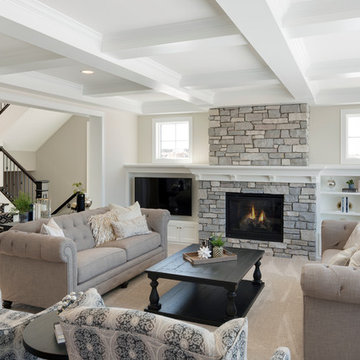
This large great room has space for two full size sofas and two chairs. The stone fireplace is the focal point of the room, flanked by two upper windows and built ins. The coffered ceiling is a custom detail which plays nicely with the location and design of the fireplace.
The cased opening frames the room while giving the space definition and still allowing for it to be open. Photography by SpaceCrafting
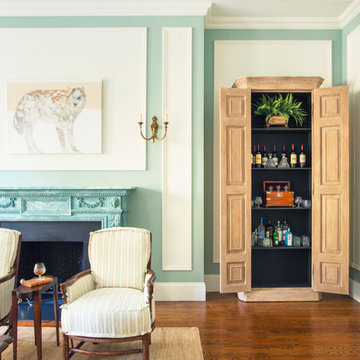
http://www.catherineandmcclure.com/historicbrownstone.html
As interior decorators for these vibrant homeowners, our goal was to preserve the historic beauty of this classic Boston Brownstone while creating a fresh, sophisticated, and livable space for our clients. It was important in our design to showcase the incredible details in this home like the original coffered ceiling in the master suite and the beautiful fireplace mantle in the living area and the soaring ceilings throughout the house.
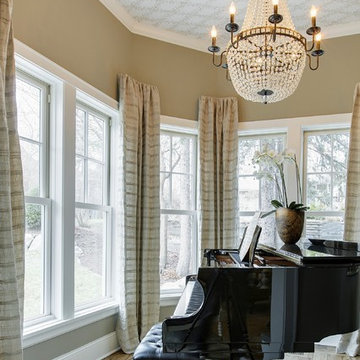
Photo of a mid-sized traditional enclosed living room in Minneapolis with a music area, beige walls, medium hardwood floors, no fireplace and no tv.
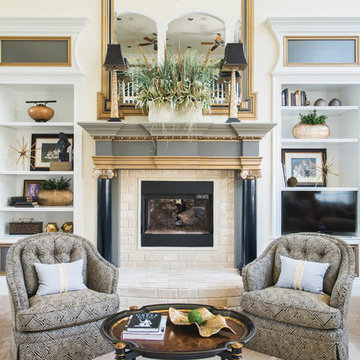
Living Room
Inspiration for a mid-sized traditional open concept living room in Nashville with white walls, a standard fireplace, a tile fireplace surround, carpet and beige floor.
Inspiration for a mid-sized traditional open concept living room in Nashville with white walls, a standard fireplace, a tile fireplace surround, carpet and beige floor.
Traditional White Living Room Design Photos
8
