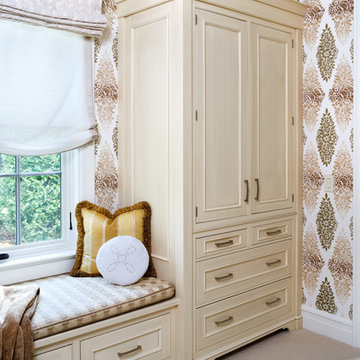Traditional White Storage and Wardrobe Design Ideas
Refine by:
Budget
Sort by:Popular Today
1 - 20 of 3,820 photos
Item 1 of 3
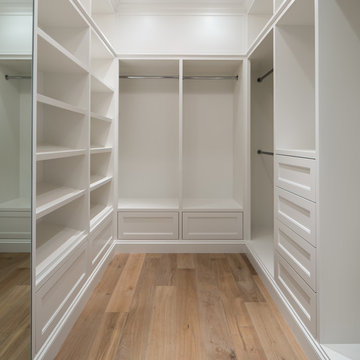
Inspiration for a mid-sized traditional women's walk-in wardrobe in Miami with open cabinets, white cabinets and medium hardwood floors.
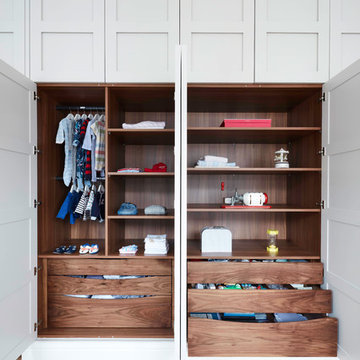
Polly Tootal
Inspiration for a large traditional gender-neutral built-in wardrobe in London with medium hardwood floors, recessed-panel cabinets, grey cabinets and beige floor.
Inspiration for a large traditional gender-neutral built-in wardrobe in London with medium hardwood floors, recessed-panel cabinets, grey cabinets and beige floor.
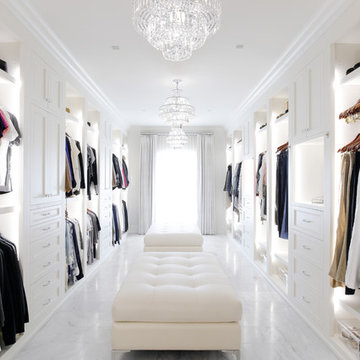
This is an example of a traditional women's dressing room in Nashville with open cabinets, white cabinets, grey floor and marble floors.
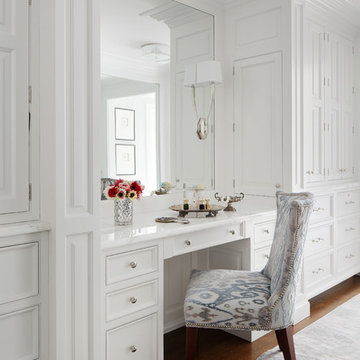
A fresh take on traditional style, this sprawling suburban home draws its occupants together in beautifully, comfortably designed spaces that gather family members for companionship, conversation, and conviviality. At the same time, it adroitly accommodates a crowd, and facilitates large-scale entertaining with ease. This balance of private intimacy and public welcome is the result of Soucie Horner’s deft remodeling of the original floor plan and creation of an all-new wing comprising functional spaces including a mudroom, powder room, laundry room, and home office, along with an exciting, three-room teen suite above. A quietly orchestrated symphony of grayed blues unites this home, from Soucie Horner Collections custom furniture and rugs, to objects, accessories, and decorative exclamationpoints that punctuate the carefully synthesized interiors. A discerning demonstration of family-friendly living at its finest.
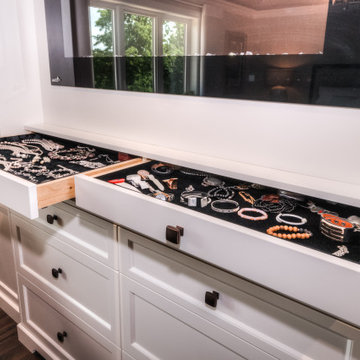
Photo of a traditional storage and wardrobe in Toronto with shaker cabinets and white cabinets.
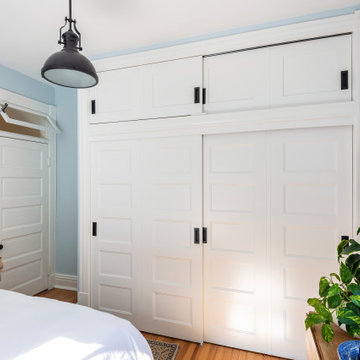
We created better access to the storage above the doors by replacing drywall with new custom by-pass doors and putting a "floor" between the main closet and upper storage.
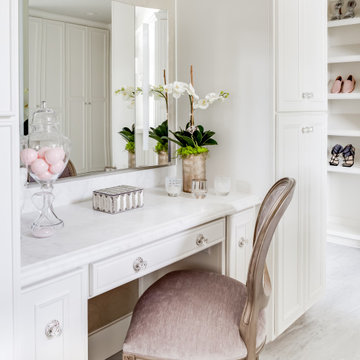
The "hers" master closet is bathed in natural light and boasts custom leaded glass french doors, completely custom cabinets, a makeup vanity, towers of shoe glory, a dresser island, Swarovski crystal cabinet pulls...even custom vent covers.
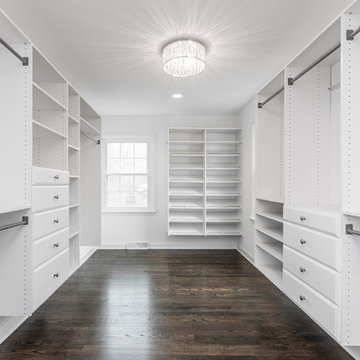
Large walk-in master closet. Photo Credit: The Home Aesthetic
Photo of a traditional gender-neutral walk-in wardrobe in Indianapolis with white cabinets, dark hardwood floors and brown floor.
Photo of a traditional gender-neutral walk-in wardrobe in Indianapolis with white cabinets, dark hardwood floors and brown floor.
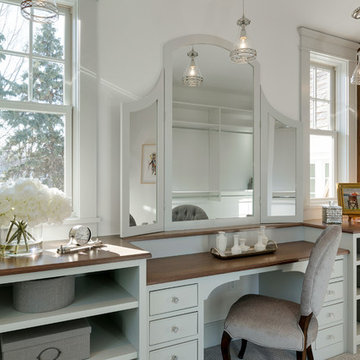
Spacecrafting
Traditional women's dressing room in Minneapolis with grey cabinets, carpet, open cabinets and beige floor.
Traditional women's dressing room in Minneapolis with grey cabinets, carpet, open cabinets and beige floor.
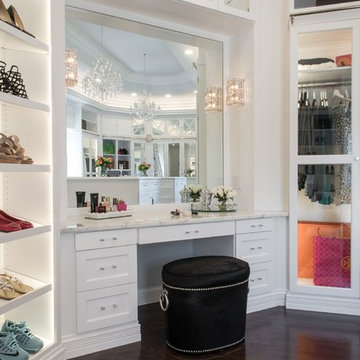
Inspiration for a large traditional women's walk-in wardrobe in St Louis with white cabinets, dark hardwood floors and recessed-panel cabinets.
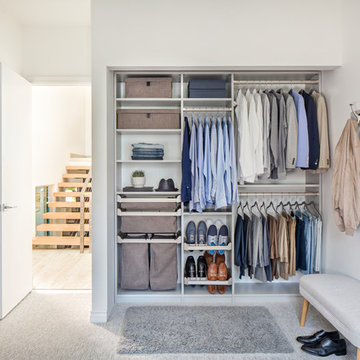
Bins, pull-out racks, and plenty of custom cabinet space keep clothing grouped and easily accessible.
Small traditional men's built-in wardrobe with open cabinets, dark wood cabinets, carpet and grey floor.
Small traditional men's built-in wardrobe with open cabinets, dark wood cabinets, carpet and grey floor.
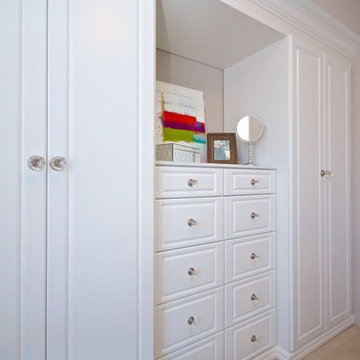
This was a reach in closet initially with sliding doors. Client wanted to rip out the existing closet and doors to build a wall unit. No furniture was going in the bedroom, so the closet had to hold everything. We did hanging areas behind the doors, and drawers under the countertop
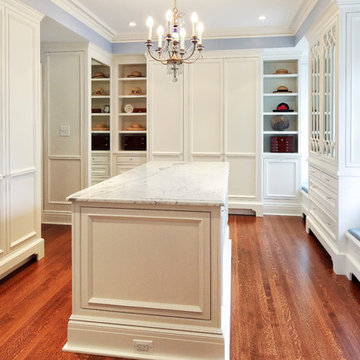
Luxury and his and her efficiency for this master suite dressing room with custom made closets and cabinetry. Photography by Pete Weigley
This is an example of a large traditional gender-neutral dressing room in New York with beaded inset cabinets, white cabinets and medium hardwood floors.
This is an example of a large traditional gender-neutral dressing room in New York with beaded inset cabinets, white cabinets and medium hardwood floors.
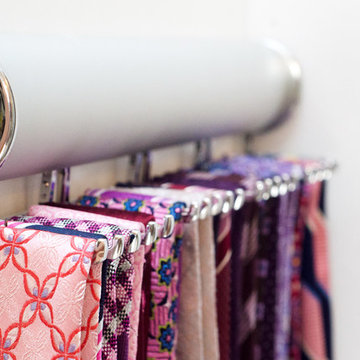
LaRisha Farrell of Pretty Pear Photography: http://prettypearphoto.com/?load=flash
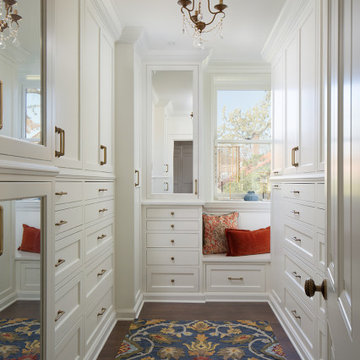
Tricia Shay Photography, HB Designs LLC
Photo of a traditional gender-neutral walk-in wardrobe in Milwaukee with white cabinets, dark hardwood floors and brown floor.
Photo of a traditional gender-neutral walk-in wardrobe in Milwaukee with white cabinets, dark hardwood floors and brown floor.
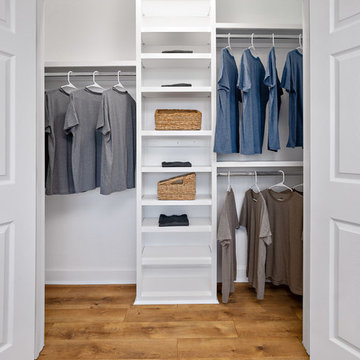
Built in adjustable shelving helping to maximize the space
Inspiration for a mid-sized traditional gender-neutral built-in wardrobe in Houston with laminate floors, brown floor, open cabinets and white cabinets.
Inspiration for a mid-sized traditional gender-neutral built-in wardrobe in Houston with laminate floors, brown floor, open cabinets and white cabinets.
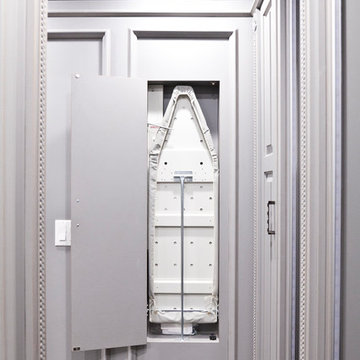
Inspiration for a mid-sized traditional gender-neutral walk-in wardrobe in New York with raised-panel cabinets, brown cabinets and carpet.
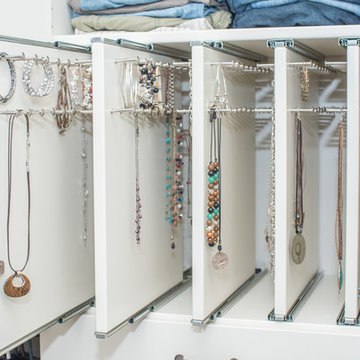
Wilhelm Photography
This is an example of a large traditional gender-neutral walk-in wardrobe in Other with open cabinets, white cabinets, carpet and grey floor.
This is an example of a large traditional gender-neutral walk-in wardrobe in Other with open cabinets, white cabinets, carpet and grey floor.
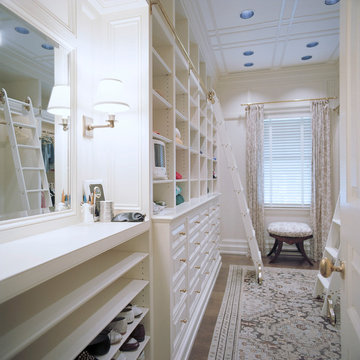
A bright, airy, and perfectly organized closet. Hamptons, NY Home | Interior Architecture by Brian O'Keefe Architect, PC, with Interior Design by Marjorie Shushan | Photo by Ron Pappageorge
Traditional White Storage and Wardrobe Design Ideas
1
