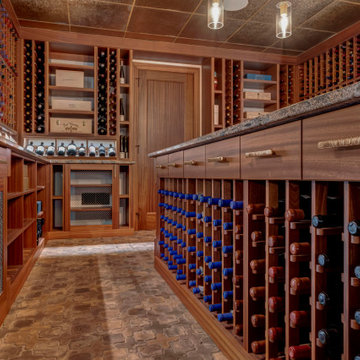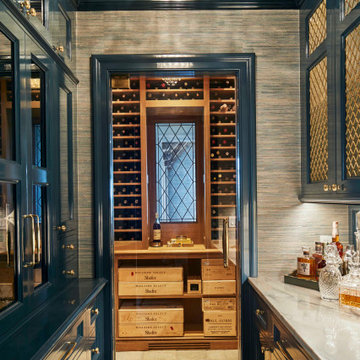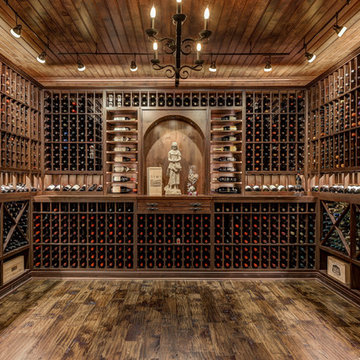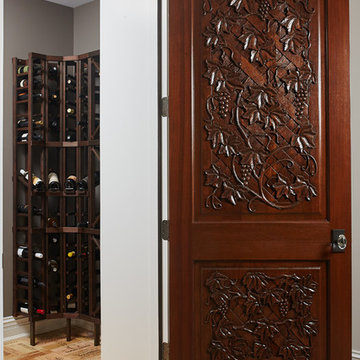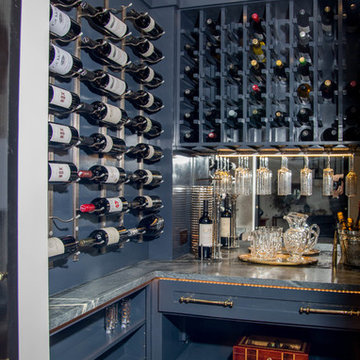Traditional Wine Cellar Design Ideas
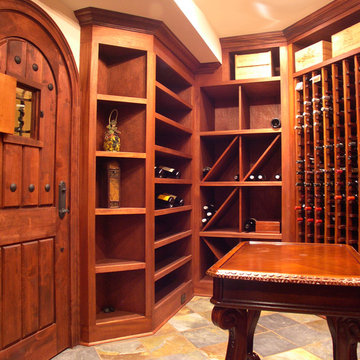
Mahogany Wine room
Joe Skms
Traditional wine cellar in New York with storage racks.
Traditional wine cellar in New York with storage racks.
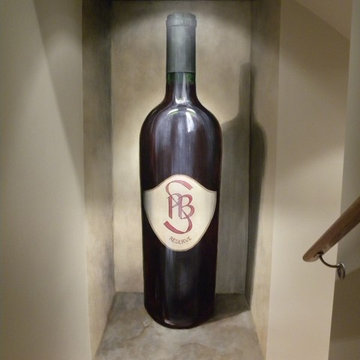
As the visitor to this residential wine cellar begins to descend the narrow staircase, he or she is greeted by a six foot tall wine bottle, bearing the initials of the owners.
Find the right local pro for your project
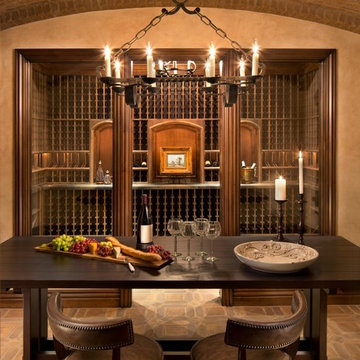
Photo of a large traditional wine cellar in San Francisco with ceramic floors and storage racks.
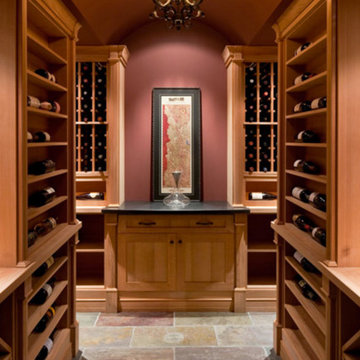
Design ideas for a large traditional wine cellar in Calgary with slate floors, display racks and grey floor.
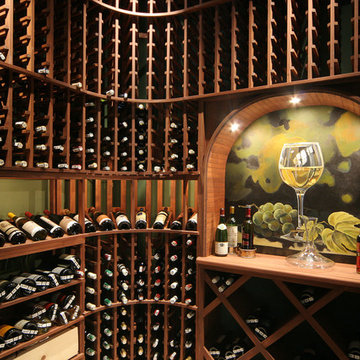
Innovative Wine Cellar Designs is the nation’s leading custom wine cellar design, build, installation and refrigeration firm.
As a wine cellar design build company, we believe in the fundamental principles of architecture, design, and functionality while also recognizing the value of the visual impact and financial investment of a quality wine cellar. By combining our experience and skill with our attention to detail and complete project management, the end result will be a state of the art, custom masterpiece. Our design consultants and sales staff are well versed in every feature that your custom wine cellar will require.
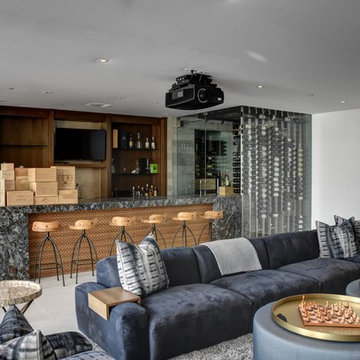
This gorgeous contemporary glass front custom wine cellar in Corona Del Mar, Newport Beach, California is an eye catcher. The sleek, glass ultra modern wine room was a unique and exciting project for our team here at Vintage Cellars. The stone bar extends into the wine cellar itself, but due to mechanical, cooling, and condensation concerns, our expert custom wine cellar team knew that extra measures needed to be taken to ensure the end quality remained top notch.
The bar itself was divided into two sections, one cut section outside to make up the main seating area and the other inside the glass wine room. The stone bar, which is porous, takes up a good portion of the front facing glass panel. Had the bar simply extended into the wine cellar and been sealed off at the joints, the stone would have eventually transferred in enough heat and moisture to cause condensation. Proper wine cellar design and planning enabled this wine cellar to not only look fantastic, but function perfectly as well.
One interesting unique feature in this Corona Del Mar, Newport Beach, Orange County, California glass and metal wine cellar is an extension of floor to ceiling frames mounted to the backside of the stone bar. This feature was made to seamlessly show consistency in floor to ceiling vintageview frames throughout.
Corona Del Mar, Newport Beach, Laguna Beach, Huntington Beach, Newport Coast, Ladera Ranch, Coto De Caza, Laguna Hills, San Clemente, Dana Point, Seal Beach, Laguna Niguel still remain the areas in Orange County that we build wine cellars most often.
Contemporary wine cellars such as this are becoming more and more popular in modern design trends. Interior Design, Architecture, and Construction all play a part in ensuring that the client’s vision comes to reality. This project was no different. Working closely with David Close Homes, Vintage Cellars was able to meet with the client and team involved, determine the ultimate wine cellar wine room wine closet goals, and see them to the finish.
Upon walking into this glass and metal modern contemporary wine cellar, you become quickly surrounded with triple deep bottles from many of the world’s best wineries. On the left below the countertop is a black stained poplar wine racking system for single 750ml bottles. Above lies room for display case storage, room for large format bottles, and label forward vintageview design racking to the ceiling. On the middle wall of this wine room is room for case storage below, similarly with triple deep vintageview floor to ceiling frames dying into more case storage above. On the right side of this wall lies a vertical space for single large format case storage.
Ultra Modern wine cellars such as this are all the rage in contemporary homes in San Diego, Orange County, and Los Angeles. This glass enclosed wine cellar with a sleek modern contemporary racking system is truly a showpiece in this home in Corona Del Mar, Newport Beach, California. Wine Racking, Wine Cellar Cooling, Wine Cellar design, Wine Cellar Build out and Wine Cellar Installation is what Vintage Cellars does best. Timeless Luxury.
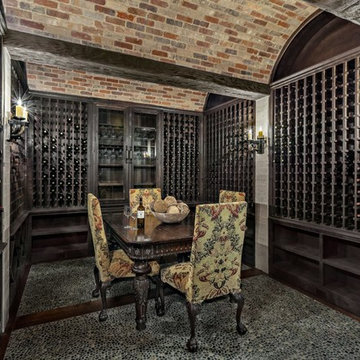
This is an example of a large traditional wine cellar in Dallas with dark hardwood floors, storage racks and multi-coloured floor.
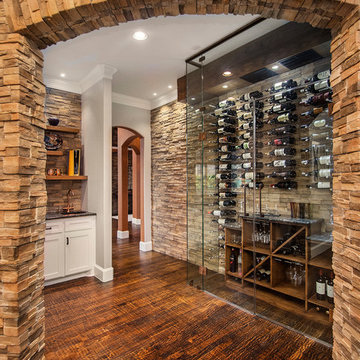
Versatile Imaging
Small traditional wine cellar in Dallas with medium hardwood floors and display racks.
Small traditional wine cellar in Dallas with medium hardwood floors and display racks.
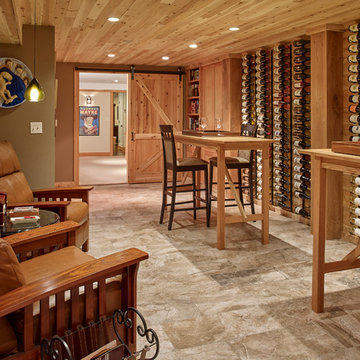
Ned Gray
This is an example of a traditional wine cellar in Boston with travertine floors, display racks and grey floor.
This is an example of a traditional wine cellar in Boston with travertine floors, display racks and grey floor.
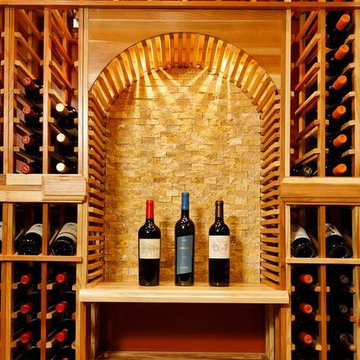
2012 NATIONAL NARI COTY SOUTHEAST REGIONAL AWARD WINNER, RESIDENTIAL INTERIOR SPECIALTY
Scope: Creative design in converting a plain basement storage space into a wine cellar and tasting room for a couple that is changing their basement over to an adult “play” space. The basement already has a movie theater, exercise room, and a game table. They have been visiting local wineries and collecting for a future wine cellar of their own.
Needed to work around the existing ductwork for the main level, tie into the electrical panel and HVAC system, move the hot water heater and furnace with associated ductwork, and hide the sump pump in the corner. They also wanted an upgraded look in the cabinetry and shelving. The space needed to be insulated and waterproofed to maintain constant temperature.
We connected to the existing electrical system, adding a split cooling system to their existing HVAC. The HVAC for the cellar has its own ductwork and compressor system, but ties into the existing system for drainage. These needed to be routed through the floor joists above. We ordered cabinetry and modified it to conceal the sump pump in the corner, as well as cut the racks to fit around the overhead duct work that cut across the middle of the ceiling. We installed mini LED lights along the shelving to give a glow so the labels could be read. The tasting table is upgraded to granite with a barrel curved edge, and shelving for larger bottles above.
Small touches added to the cabinetry and racks we ordered make this a custom designed cellar. Textures in the tile pick up on the wood grain of the mahogany racking. The custom insulated door has a frosted design. There are a variety of lights used, all on timer, including the LEDs, recessed and puck lights over the tasting area. The raised tumble limestone and the rest of the design, makes it unique to these homeowners.
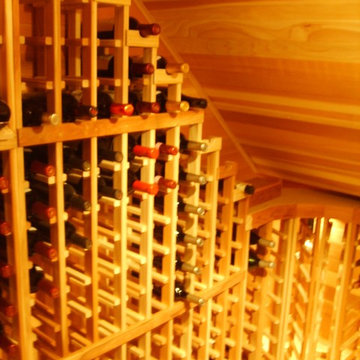
Did you know? As one of the USA's premier wine cellar manufacturers we have had the privilege to work with tens of thousands of customers just like you. No project is too small. Our wine cellars can be found in finer homes, businesses, clubs and restaurants across the globe.
Love your wine? Love your cellar!
Our mission is to create affordable wine cellars that let the unique personality of their owner shine through.
Our design team embraces a true passion for storing and displaying wine, and our wine loving staff is eager to get started on your cellar project today.
Just tell us what you want - in 3 days or less you will have a beautiful 3D rendering of your project.
To top it off, it's free and includes revisions so you'll know it's perfect before you buy.
Need ideas? View completed cellars here:
http://www.wineracksamerica.com/gallery/index.php
http://www.houzz.com/projects/92317/Unique-Wine-Cellar-Ideas
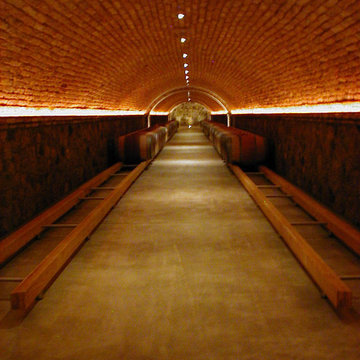
Sasha Butler
Photo of an expansive traditional wine cellar in San Francisco with concrete floors and grey floor.
Photo of an expansive traditional wine cellar in San Francisco with concrete floors and grey floor.
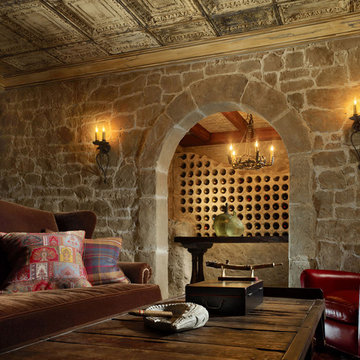
Photography: César Rubio
Design ideas for a traditional wine cellar in San Francisco with storage racks.
Design ideas for a traditional wine cellar in San Francisco with storage racks.
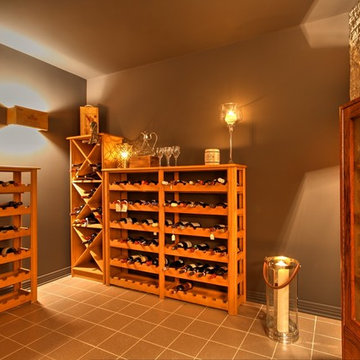
Lyne brunet
Photo of a mid-sized traditional wine cellar in Montreal with ceramic floors and diamond bins.
Photo of a mid-sized traditional wine cellar in Montreal with ceramic floors and diamond bins.
Traditional Wine Cellar Design Ideas
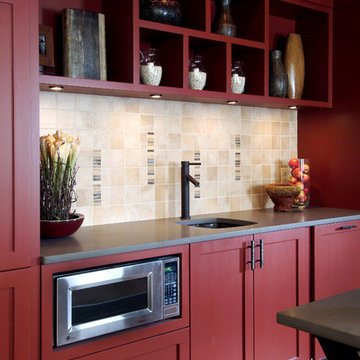
A unique combination of traditional design and an unpretentious, family-friendly floor plan, the Pemberley draws inspiration from European traditions as well as the American landscape. Picturesque rooflines of varying peaks and angles are echoed in the peaked living room with its large fireplace. The main floor includes a family room, large kitchen, dining room, den and master bedroom as well as an inviting screen porch with a built-in range. The upper level features three additional bedrooms, while the lower includes an exercise room, additional family room, sitting room, den, guest bedroom and trophy room.
9
