Traditional Wine Cellar Design Ideas with Concrete Floors
Refine by:
Budget
Sort by:Popular Today
1 - 20 of 130 photos
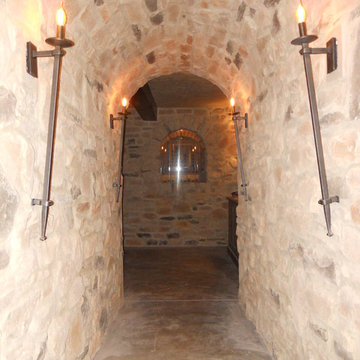
Stunning Clermont County wine cava. Inspired by European travels, this fully passive, underground wine room is certain to impress. Constructed with the highest quality materials, meticulous craftsman and an inspired homeowner this space is one of the finest you'll ever find. Solid ash wine racks compliment the rustic feel of this space.
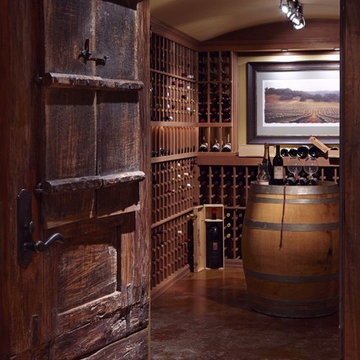
Patrick Barta
Large traditional wine cellar in Seattle with concrete floors, storage racks and orange floor.
Large traditional wine cellar in Seattle with concrete floors, storage racks and orange floor.
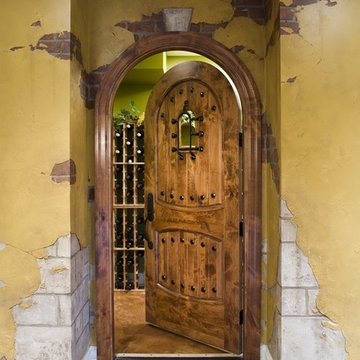
The exterior of the cellar has a faux finish that resembles crumbling stucco and exposed brick. This custom finish accents the beautiful arched European-style knotty alder door, complemented with forged-iron clavos and a speakeasy window.
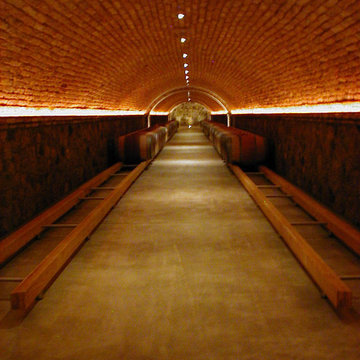
Sasha Butler
Photo of an expansive traditional wine cellar in San Francisco with concrete floors and grey floor.
Photo of an expansive traditional wine cellar in San Francisco with concrete floors and grey floor.
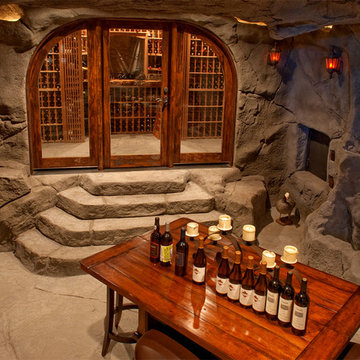
Inspiration for an expansive traditional wine cellar in Other with concrete floors and storage racks.
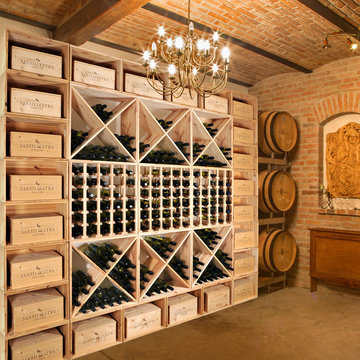
Weinregalsystem VINCASA aus Kiefer natur - überall einsetzbar.
This is an example of a large traditional wine cellar in Frankfurt with diamond bins and concrete floors.
This is an example of a large traditional wine cellar in Frankfurt with diamond bins and concrete floors.
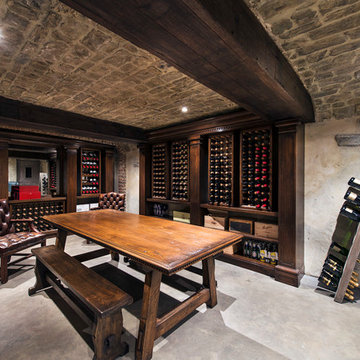
This is an example of a traditional wine cellar in Perth with concrete floors and storage racks.
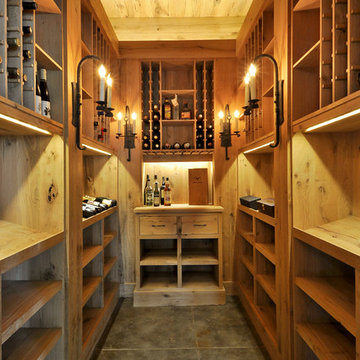
Twist Tours Photography
Inspiration for a traditional wine cellar in Austin with concrete floors.
Inspiration for a traditional wine cellar in Austin with concrete floors.
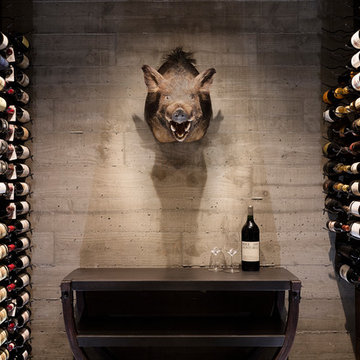
Frank Paul Perez, Red Lily Studios
Strata Landscape Architects
Joanie Wick Interiors
Noel Cross Architect
Conrado Home Builders
This is an example of a mid-sized traditional wine cellar in San Francisco with concrete floors, storage racks and grey floor.
This is an example of a mid-sized traditional wine cellar in San Francisco with concrete floors, storage racks and grey floor.
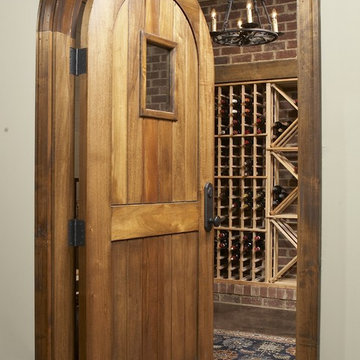
WINE CELLAR
Being an oenophile and gourmet cook, this client desired to have a wine cellar in which to showcase and store his collection of fine wine. Not only is the cellar useful in preserving wine, it is also a striking addition to the decor of the home, and welcoming to visitors. As an added bonus, the entire basement has been made into an entertainment space for the family's two children to share with their friends.
Photographs by jeanallsopp.com.
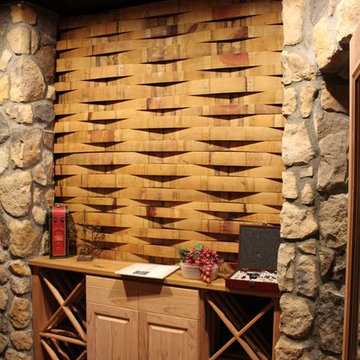
Unique woven wine barrel stave wall treatment above decanting are in tasting room.
Photo by: Brian Worker
Design ideas for a mid-sized traditional wine cellar in Denver with diamond bins and concrete floors.
Design ideas for a mid-sized traditional wine cellar in Denver with diamond bins and concrete floors.
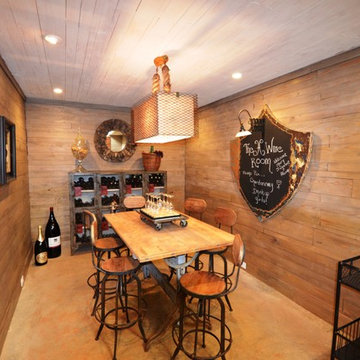
Wine Cellar
Inspiration for a mid-sized traditional wine cellar in Atlanta with concrete floors and storage racks.
Inspiration for a mid-sized traditional wine cellar in Atlanta with concrete floors and storage racks.
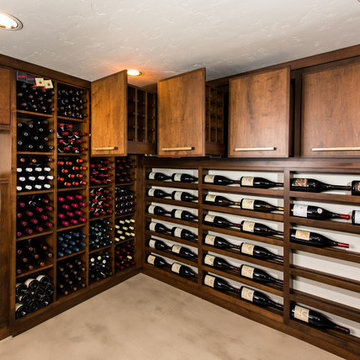
Steve Tauge Studios
Design ideas for a mid-sized traditional wine cellar in Other with concrete floors, storage racks and beige floor.
Design ideas for a mid-sized traditional wine cellar in Other with concrete floors, storage racks and beige floor.
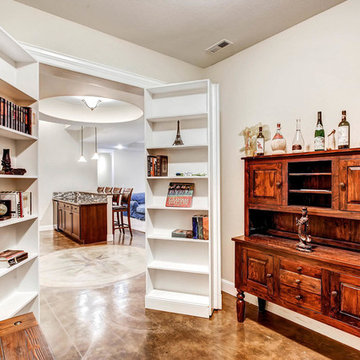
Hidden bookcase door, stained concrete compass, round coffered ceiling
Design ideas for a mid-sized traditional wine cellar in Denver with concrete floors, display racks and brown floor.
Design ideas for a mid-sized traditional wine cellar in Denver with concrete floors, display racks and brown floor.
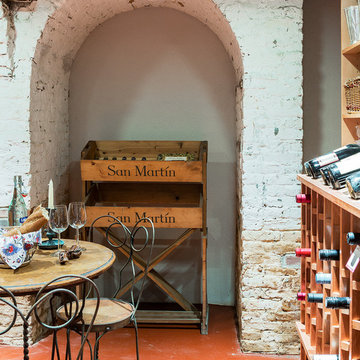
Michael J. Lee Photography
This is an example of a traditional wine cellar in Boston with concrete floors and display racks.
This is an example of a traditional wine cellar in Boston with concrete floors and display racks.
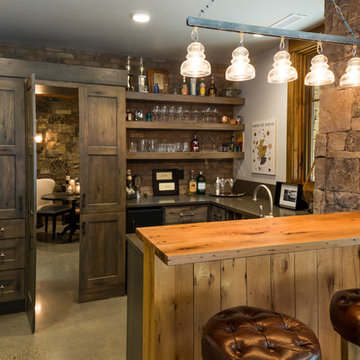
Stone Creek Residence - Rec Room Bar and hidden wine room
Inspiration for a mid-sized traditional wine cellar in Other with concrete floors and grey floor.
Inspiration for a mid-sized traditional wine cellar in Other with concrete floors and grey floor.
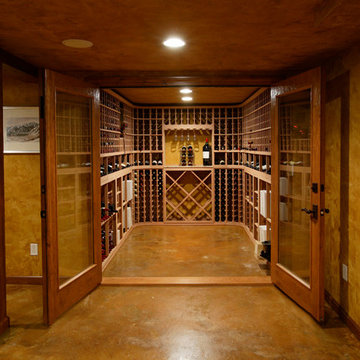
The ultimate wine cellar. Again wood everywhere and beautiful glass doors, for a great view of the wines that are stored there. Check out the custom walls done with Venetian Plaster finish and the perfectly matching stained concrete floors
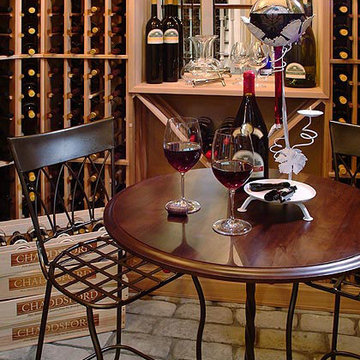
This Baltic Leisure Wine cellar was created for Phila. Design Home. The home was located in Centreville,De.
Baltic Leisure has been a proud sponsor of Philadelphia Design Home since 2002.
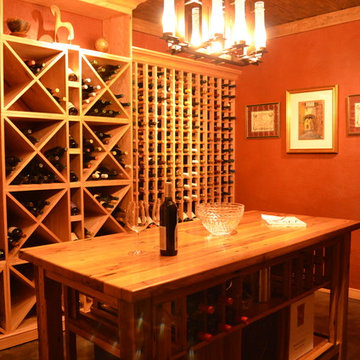
Donald Chapman, AIA,CMB
This unique project, located in Donalds, South Carolina began with the owners requesting three primary uses. First, it was have separate guest accommodations for family and friends when visiting their rural area. The desire to house and display collectible cars was the second goal. The owner’s passion of wine became the final feature incorporated into this multi use structure.
This Guest House – Collector Garage – Wine Cellar was designed and constructed to settle into the picturesque farm setting and be reminiscent of an old house that once stood in the pasture. The front porch invites you to sit in a rocker or swing while enjoying the surrounding views. As you step inside the red oak door, the stair to the right leads guests up to a 1150 SF of living space that utilizes varied widths of red oak flooring that was harvested from the property and installed by the owner. Guest accommodations feature two bedroom suites joined by a nicely appointed living and dining area as well as fully stocked kitchen to provide a self-sufficient stay.
Disguised behind two tone stained cement siding, cedar shutters and dark earth tones, the main level of the house features enough space for storing and displaying six of the owner’s automobiles. The collection is accented by natural light from the windows, painted wainscoting and trim while positioned on three toned speckled epoxy coated floors.
The third and final use is located underground behind a custom built 3” thick arched door. This climatically controlled 2500 bottle wine cellar is highlighted with custom designed and owner built white oak racking system that was again constructed utilizing trees that were harvested from the property in earlier years. Other features are stained concrete floors, tongue and grooved pine ceiling and parch coated red walls. All are accented by low voltage track lighting along with a hand forged wrought iron & glass chandelier that is positioned above a wormy chestnut tasting table. Three wooden generator wheels salvaged from a local building were installed and act as additional storage and display for wine as well as give a historical tie to the community, always prompting interesting conversations among the owner’s and their guests.
This all-electric Energy Star Certified project allowed the owner to capture all three desires into one environment… Three birds… one stone.
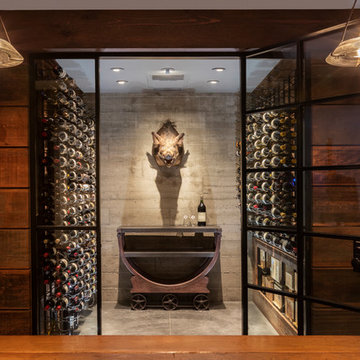
Frank Paul Perez, Red Lily Studios
Strata Landscape Architects
Joanie Wick Interiors
Noel Cross Architect
Conrado Home Builders
Design ideas for a mid-sized traditional wine cellar in San Francisco with concrete floors, storage racks and grey floor.
Design ideas for a mid-sized traditional wine cellar in San Francisco with concrete floors, storage racks and grey floor.
Traditional Wine Cellar Design Ideas with Concrete Floors
1