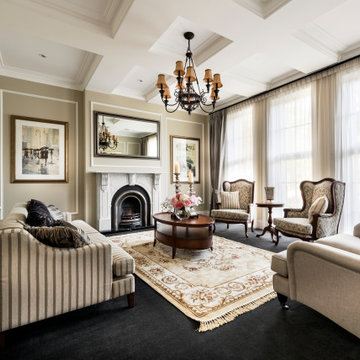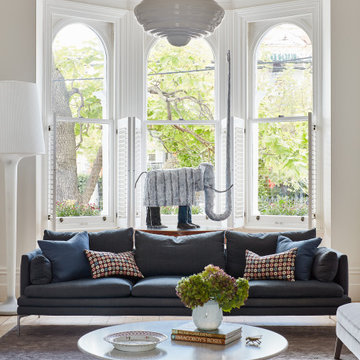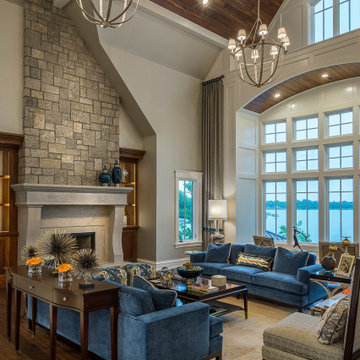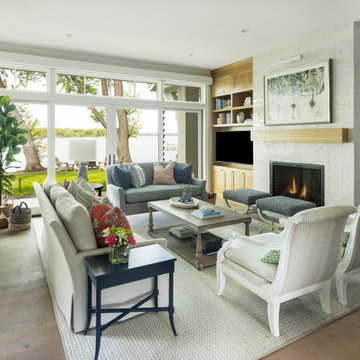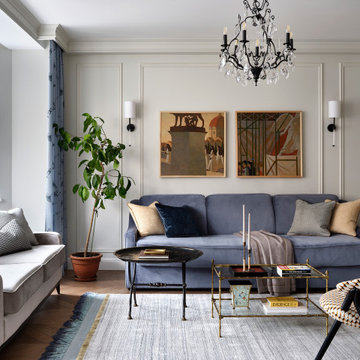Traditional Living Room Design Photos
Refine by:
Budget
Sort by:Popular Today
1 - 20 of 270,810 photos

Formal Living Dining with french oak parquetry and Marie Antoinette floor style reflected on the ceiling coffers, and a hand crafted travertine fire place mantel

A view from the dinning room through to the formal lounge
Traditional open concept living room in Sydney with white walls, dark hardwood floors, a stone fireplace surround and black floor.
Traditional open concept living room in Sydney with white walls, dark hardwood floors, a stone fireplace surround and black floor.
Find the right local pro for your project
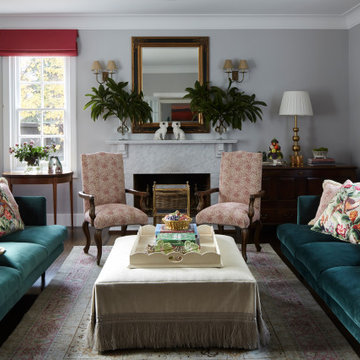
Traditional living room in Melbourne with grey walls, dark hardwood floors, a standard fireplace and brown floor.
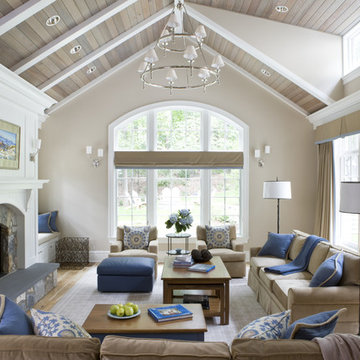
Angie Seckinger
Inspiration for a large traditional enclosed living room in DC Metro with beige walls, a standard fireplace, a stone fireplace surround and vaulted.
Inspiration for a large traditional enclosed living room in DC Metro with beige walls, a standard fireplace, a stone fireplace surround and vaulted.

Photo of a traditional living room in London with medium hardwood floors and multi-coloured walls.
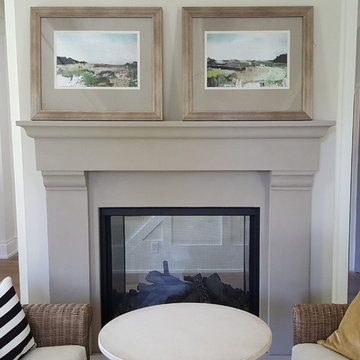
adapted from picture that client loved for their home, made arched top that was a rectangular box.
This is an example of a traditional living room in Other with white walls, medium hardwood floors, a standard fireplace and a plaster fireplace surround.
This is an example of a traditional living room in Other with white walls, medium hardwood floors, a standard fireplace and a plaster fireplace surround.
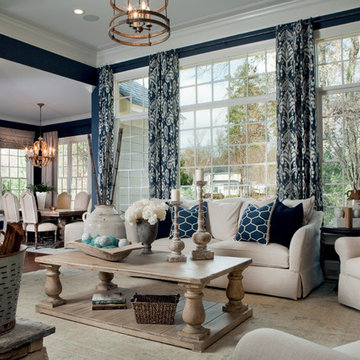
Robert Clark
Inspiration for a traditional open concept living room in Other with blue walls.
Inspiration for a traditional open concept living room in Other with blue walls.
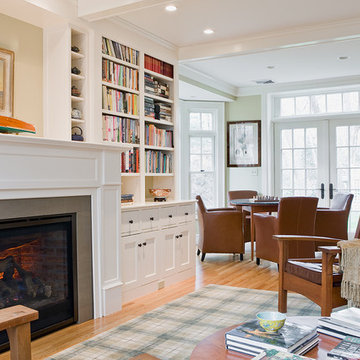
Michael J. Lee Photography
Inspiration for a traditional living room in Boston with beige walls and medium hardwood floors.
Inspiration for a traditional living room in Boston with beige walls and medium hardwood floors.
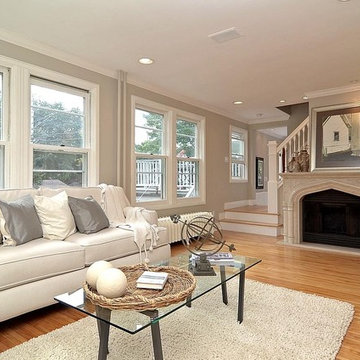
This room got such a dramatic transformation! The previous owner had brought it into the late 80's/early 90's, though the home was 100 years old. I wanted to bring some of that old charm back into the place. We added the newel post, railing, discovered original hardwoods and refinished the flooring and stairs, and my favorite piece was the very heavy marble fireplace surround. I found it on Craigslist for 800$. It was my first purchase for this home and was the inspiration piece for the rest of the house!
This photo crops out the other sofa and room divider with columns that separate the living room from the dining room. To see the room in entirety (or the entire home) feel free to look at my project titled " Minneapolis Home."
Staging by Cindy Montgomery of Showhomes, Minneapolis.
Photo by Obeo, Minneapolis.
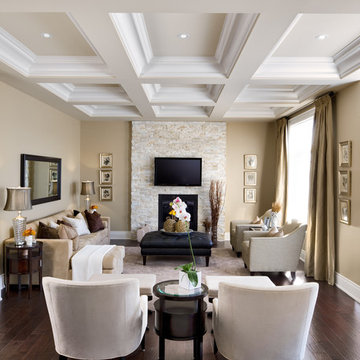
Jane Lockhart's beautifully designed luxury model home for Kylemore Communities.
Photography, Brandon Barré
This is an example of a traditional enclosed living room in Toronto with a stone fireplace surround, a standard fireplace, a wall-mounted tv and brown floor.
This is an example of a traditional enclosed living room in Toronto with a stone fireplace surround, a standard fireplace, a wall-mounted tv and brown floor.
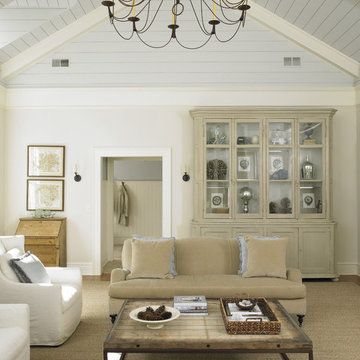
Family room with vaulted ceiling, photo by Nancy Elizabeth Hill
Traditional living room in New York with beige walls and light hardwood floors.
Traditional living room in New York with beige walls and light hardwood floors.
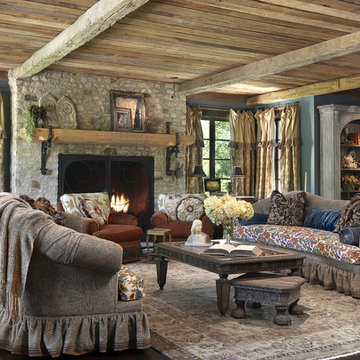
Interior Designer: Karen Pepper
Photo by Alise O'Brien Photography
Photo of a mid-sized traditional formal open concept living room in St Louis with blue walls, a stone fireplace surround, dark hardwood floors, a standard fireplace, no tv and brown floor.
Photo of a mid-sized traditional formal open concept living room in St Louis with blue walls, a stone fireplace surround, dark hardwood floors, a standard fireplace, no tv and brown floor.
Traditional Living Room Design Photos
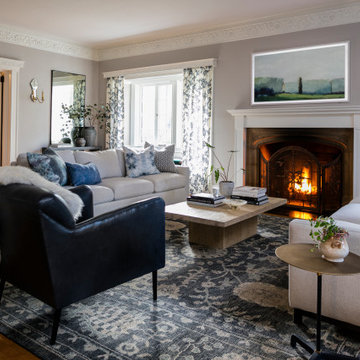
his timeless home was built in 1909 in Seattle’s Capitol Hill historic district. The house features gorgeous architectural details from the turn of the century including sculpted moldings, custom wood cutouts, and hand-made tiles. The kitchen was previously remodeled in a style that departed from the home’s historic period. Each room was thoughtfully curated to ensure aesthetic beauty inspired by the home’s original style. We renovated the kitchen, powder room, and restored the butler’s pantry with period details. Generous casement windows were added in the kitchen that flood the room with sunlight. The kitchen design needed to be functional for a family of eight, so we paid great attention to appliance placement, storage, and flow. The furniture and light fixtures selected throughout the home are simple and elegant, allowing the detailed architectural features to shine.
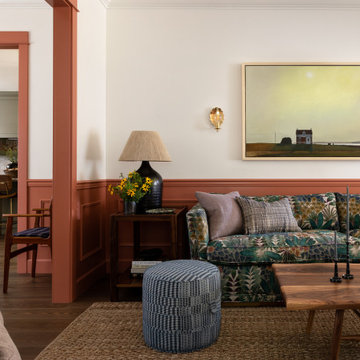
Traditional enclosed living room in Seattle with white walls, dark hardwood floors, brown floor and decorative wall panelling.
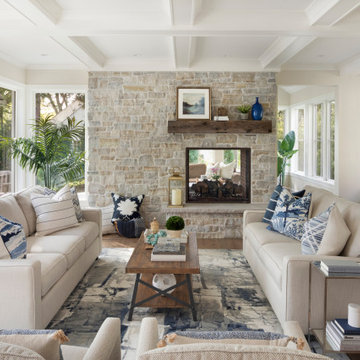
The centerpiece of this living room is the 2 sided fireplace, shared with the Sunroom. The coffered ceilings help define the space within the Great Room concept and the neutral furniture with pops of color help give the area texture and character. The stone on the fireplace is called Blue Mountain and was over-grouted in white. The concealed fireplace rises from inside the floor to fill in the space on the left of the fireplace while in use.
1
