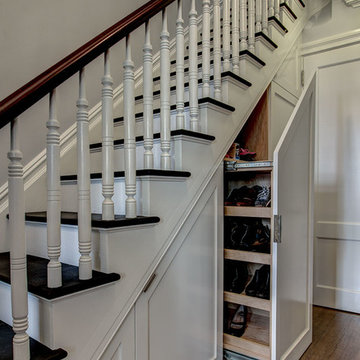Staircase

Irreplaceable features of this State Heritage listed home were restored and make a grand statement within the entrance hall.
This is an example of a large traditional wood u-shaped staircase in Sydney with wood risers, wood railing and decorative wall panelling.
This is an example of a large traditional wood u-shaped staircase in Sydney with wood risers, wood railing and decorative wall panelling.
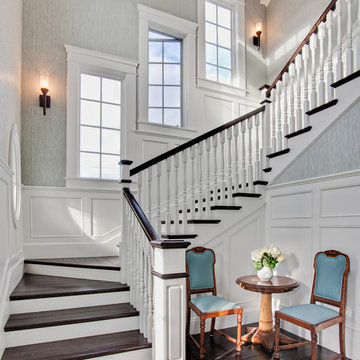
This is an example of a large traditional wood u-shaped staircase in San Diego with painted wood risers.
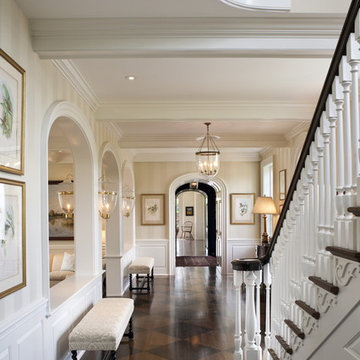
Photographer: Tom Crane
Large traditional wood straight staircase in Philadelphia.
Large traditional wood straight staircase in Philadelphia.
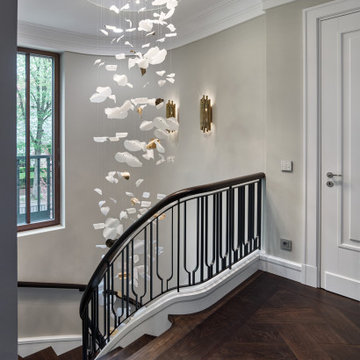
Wissenschaft und Kunst – eines haben sie gemeinsam, sie erschaffen Neues. So ist es nicht verwunderlich, dass im Berliner Stadtteil Dahlem, in dem die Freie Universität ansässig ist, dieses extravagante Projekt „erschaffen“ wurde. Die Treppenanlage beeindruckt durch ihren avantgardistischen und strak gebogenen Lauf und das dreidimensional geformte Geländer. So entsteht, wenn man die Treppe von unten betrachtet, eine elliptische Spirale, die sich nach oben hin windet.
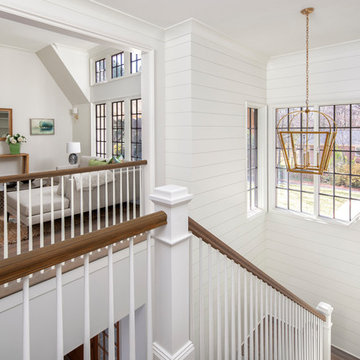
Photo of a large traditional wood u-shaped staircase in Charlotte with painted wood risers and wood railing.
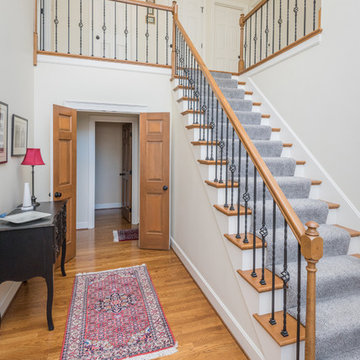
Bill Worley
Inspiration for a mid-sized traditional wood straight staircase in Louisville with painted wood risers and mixed railing.
Inspiration for a mid-sized traditional wood straight staircase in Louisville with painted wood risers and mixed railing.
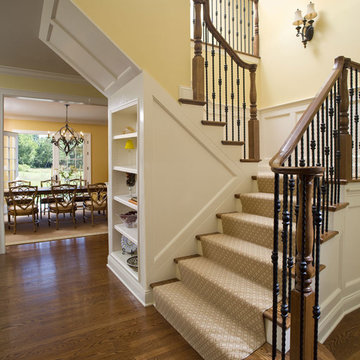
Wrought iron railings, oak handrail and newel posts, paneled details, built in shelves under stair, wainscotting
Photo of a traditional wood u-shaped staircase in New York with carpet risers and mixed railing.
Photo of a traditional wood u-shaped staircase in New York with carpet risers and mixed railing.
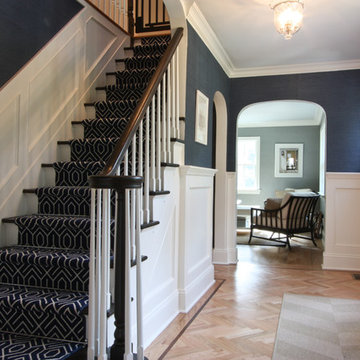
This foyer was updated with the addition of white paneling and new herringbone hardwood floors with a walnut border. The walls are covered in a navy blue grasscloth wallpaper from Thibaut. A navy and white geometric patterned stair-runner, held in place with stair rods capped with pineapple finials, further contributes to the home's coastal feel.
Photo by Mike Mroz of Michael Robert Construction

A traditional wood stair I designed as part of the gut renovation and expansion of a historic Queen Village home. What I find exciting about this stair is the gap between the second floor landing and the stair run down -- do you see it? I do a lot of row house renovation/addition projects and these homes tend to have layouts so tight I can't afford the luxury of designing that gap to let natural light flow between floors.
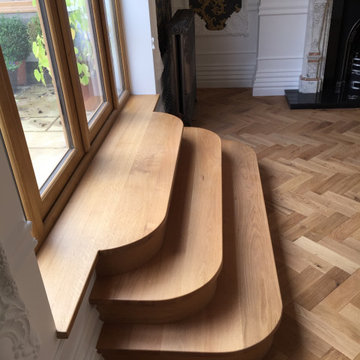
Oak treads and risers
This is an example of a small traditional wood curved staircase in Other with wood risers.
This is an example of a small traditional wood curved staircase in Other with wood risers.

Gorgeous refinished historic staircase in a landmarked Brooklyn Brownstone.
This is an example of a mid-sized traditional wood l-shaped staircase in New York with wood risers, wood railing and panelled walls.
This is an example of a mid-sized traditional wood l-shaped staircase in New York with wood risers, wood railing and panelled walls.
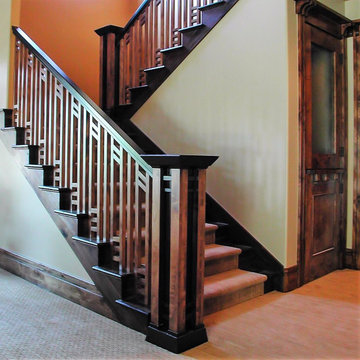
We love to be creative and this project in Park City, Utah encompasses that quality! While this stair layout is typical, the guardrail and newel posts are anything but. The guardrail infill is made up of individual baluster grids, milled from Clear Alder. The handrail is steel and the custom newel posts are a combination of both Alder and steel. Each newel post is actually five posts in one. Starting with the 5 smaller vertical Alder posts we then mortised steel square bar horizontals between them. The base and caps are steel, in between which the smaller posts were sandwiched. After the steel base was bolted down to the floor the parts were assembled like a puzzle with a length of all-thread passing up through the base, center post, and cap to cinch the whole assembly together. It makes for one strong post! The skirts, risers, and aprons are Knotty Alder with solid White Oak treads, bull-nosed shoe plate and cove. All the steel components received a powder-coat finish.
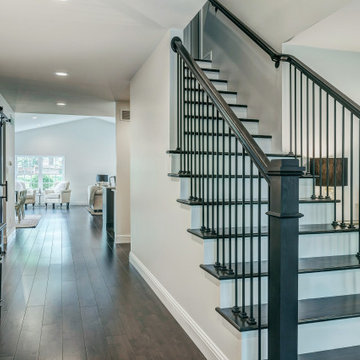
This is an example of a large traditional wood straight staircase in St Louis with painted wood risers and mixed railing.
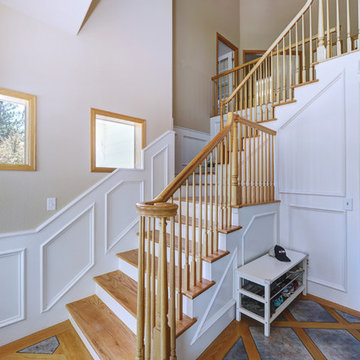
This is an example of a mid-sized traditional wood l-shaped staircase in Denver with painted wood risers and wood railing.
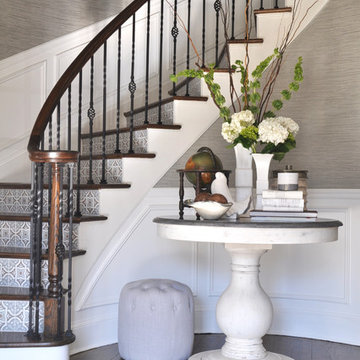
Design ideas for a traditional wood curved staircase in New York with tile risers and mixed railing.
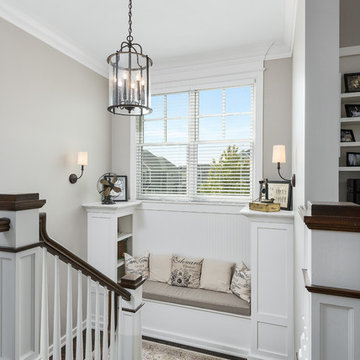
Design ideas for a traditional wood u-shaped staircase in Chicago with wood railing.
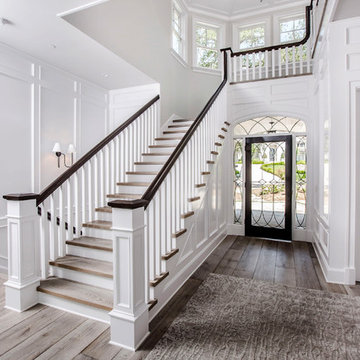
Inspiration for a traditional wood u-shaped staircase in Los Angeles with wood risers and wood railing.
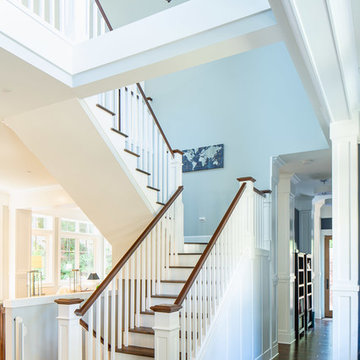
Design ideas for a large traditional wood u-shaped staircase in Seattle with painted wood risers and wood railing.
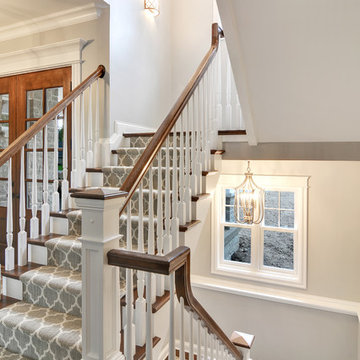
Photography by Angelo Daluisio of main staircase
Large traditional wood u-shaped staircase in Other with painted wood risers and wood railing.
Large traditional wood u-shaped staircase in Other with painted wood risers and wood railing.
1
