Traditional Yellow Exterior Design Ideas
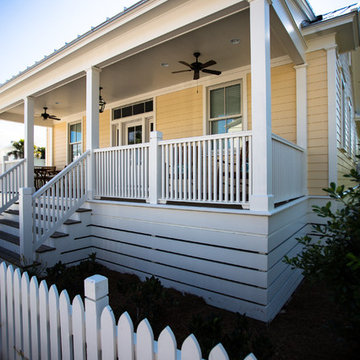
Design ideas for a mid-sized traditional one-storey yellow exterior in Miami with vinyl siding and a gable roof.
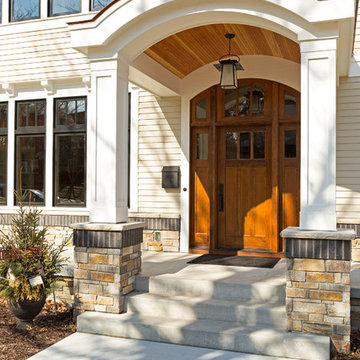
Design: RDS Architects | Photography: Spacecrafting Photography
Inspiration for a large traditional two-storey yellow exterior in Minneapolis with mixed siding.
Inspiration for a large traditional two-storey yellow exterior in Minneapolis with mixed siding.
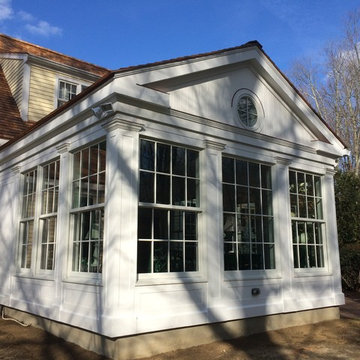
Design ideas for a large traditional one-storey yellow house exterior in New York with mixed siding, a gable roof and a shingle roof.
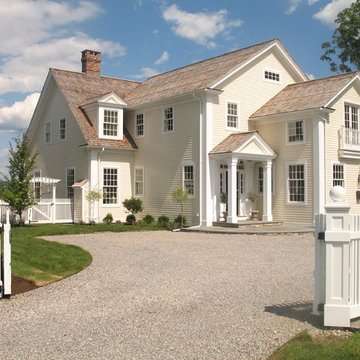
Street View
This is an example of a large traditional two-storey yellow house exterior in Bridgeport with wood siding, a gable roof and a shingle roof.
This is an example of a large traditional two-storey yellow house exterior in Bridgeport with wood siding, a gable roof and a shingle roof.
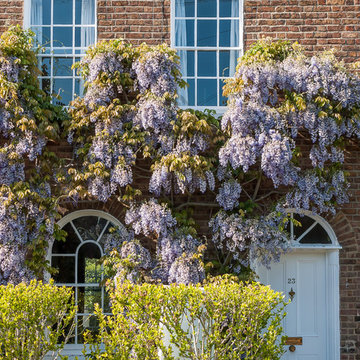
Mark Hazeldine
Inspiration for a small traditional two-storey brick yellow exterior in Berkshire.
Inspiration for a small traditional two-storey brick yellow exterior in Berkshire.
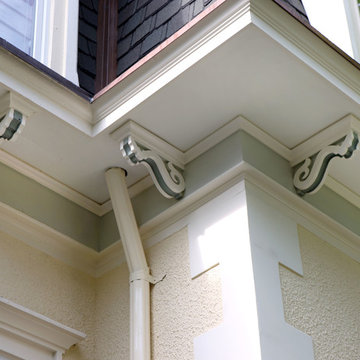
Normandy Design Manager was all about the details in this vintage home addition, even replicating the existing corbels so the entire addition would look as if it had always been there.
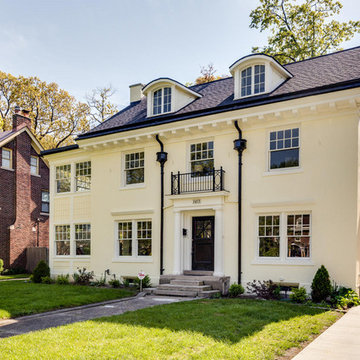
Burns St. was a complete restoration of a historic home located in Indian Village. Some of the work done is as follows:
New plumbing and electrical
Extensive plaster and drywall repairs
Converted bedroom to new on suite master bathroom with walk in shower and soaker tub
Opened up kitchen to breakfast nook area and built out new kitchen
Converted third floor bedroom to full bath
Extensive wainscoting repairs throughout
Re-build all original windows back to their original integrity
Art glass repairs throughout
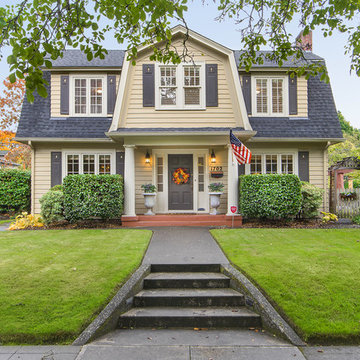
Photo of a traditional two-storey yellow house exterior in Portland with a gambrel roof and a shingle roof.
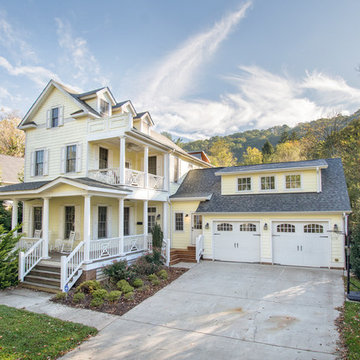
Outside In Photography
This is an example of a mid-sized traditional three-storey yellow house exterior in Other with a gable roof and a shingle roof.
This is an example of a mid-sized traditional three-storey yellow house exterior in Other with a gable roof and a shingle roof.
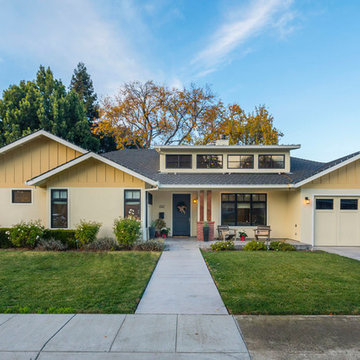
Mark Pinkerton
Photo of a mid-sized traditional one-storey yellow house exterior in San Francisco with wood siding, a gable roof and a shingle roof.
Photo of a mid-sized traditional one-storey yellow house exterior in San Francisco with wood siding, a gable roof and a shingle roof.
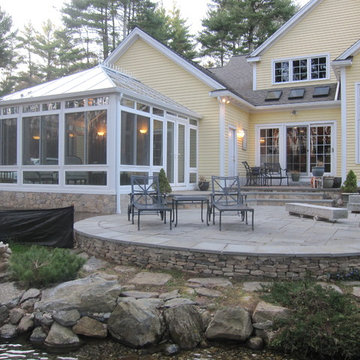
They love to get "away" to their Four Seasons Sunroom Georgian conservatory sunroom. Family is is impressed with the quietness and high quality of the windows and whole construction of the addition.
This architectual style that blends nicely with the home and flows into their backyard patio and landscaping.
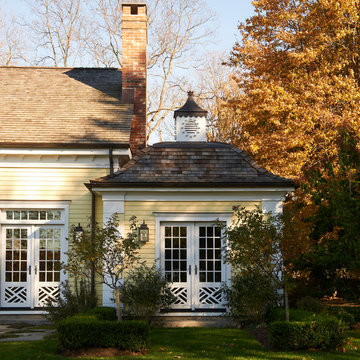
Jeff McNamara
This is an example of a traditional yellow exterior in New York.
This is an example of a traditional yellow exterior in New York.
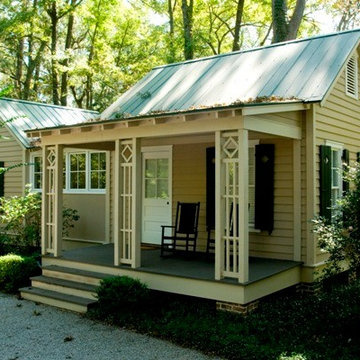
Our Town Plans
Design ideas for a small traditional one-storey yellow exterior in Atlanta.
Design ideas for a small traditional one-storey yellow exterior in Atlanta.
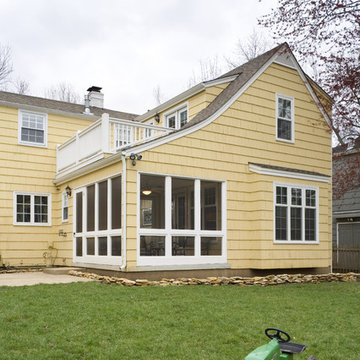
Photo by Bob Greenspan
This is an example of a small traditional two-storey yellow exterior in Kansas City with wood siding.
This is an example of a small traditional two-storey yellow exterior in Kansas City with wood siding.
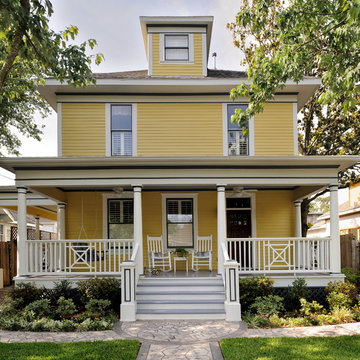
Email me at carla@carlaaston.com to receive access to the list of paint colors for this project. Title your email "Heights Project Paint Colors" Miro Dvorscak, photographer
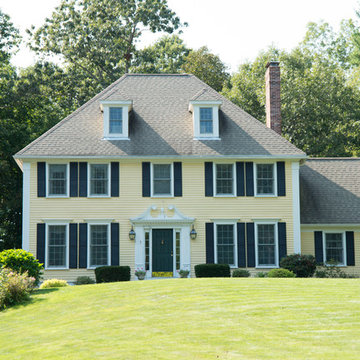
Over the years, we have created hundreds of dream homes for our clients. We make it our job to get inside the hearts and minds of our clients so we can fully understand their aesthetic preferences, project constraints, and – most importantly – lifestyles. Our portfolio includes a wide range of architectural styles including Neo-Colonial, Georgian, Federal, Greek Revival, and the ever-popular New England Cape (just to name a few). Our creativity and breadth of experience open up a world of design and layout possibilities to our clientele. From single-story living to grand scale homes, historical preservation to modern interpretations, the big design concepts to the smallest details, everything we do is driven by one desire: to create a home that is even more perfect that you thought possible.
Photo Credit: Cynthia August
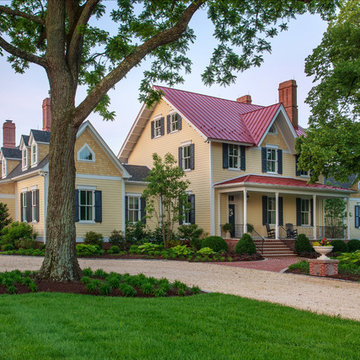
Inspiration for a traditional two-storey yellow house exterior in Baltimore with a gable roof and a mixed roof.
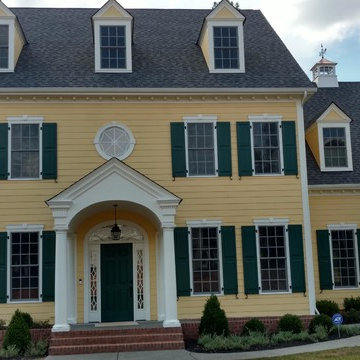
This is an example of a large traditional two-storey yellow exterior in Richmond with concrete fiberboard siding.
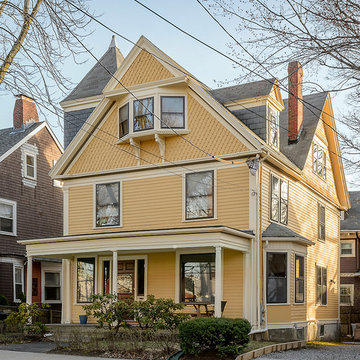
D. Leifer
This is an example of a traditional yellow exterior in Boston with wood siding.
This is an example of a traditional yellow exterior in Boston with wood siding.
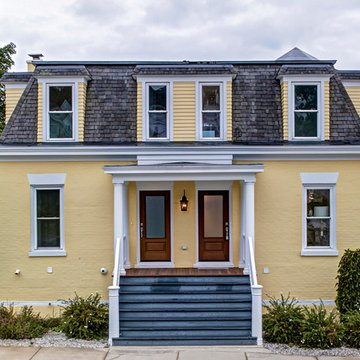
When this historic Petoskey home began its life in 1895, its residents couldn't possibly have imagined its future transformation. Only 50 feet from the old train tracks, it started as an apartment building for railroad employees. Throughout the past century, it retained its roots as a multi-family dwelling, but had fallen into despair. In 2013, it was purchased for its great location, charming exterior and its spectacular view of the lake, and recruited J.Cesario Builders to remodel the structure into a single family home.
The vision would take almost two years to complete, as the original scope of the project evolved from a partial remodel into a total home transformation.
Traditional Yellow Exterior Design Ideas
1